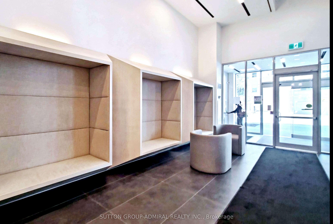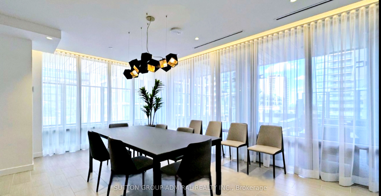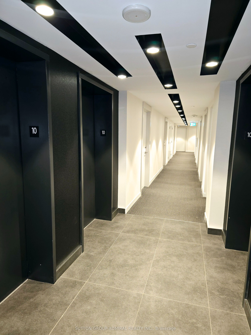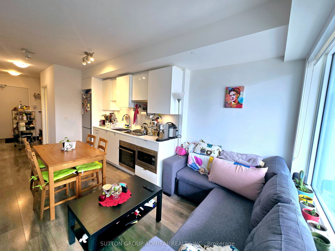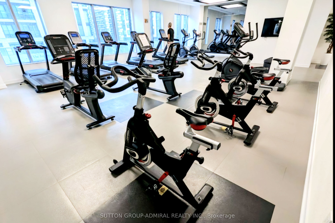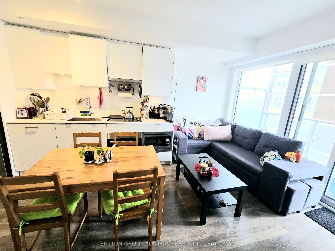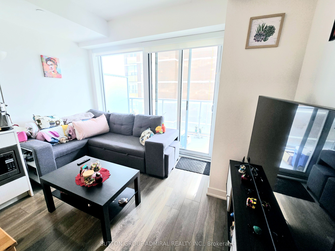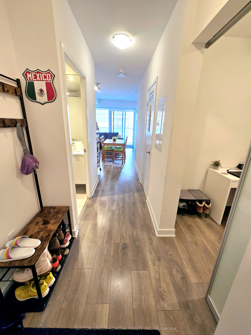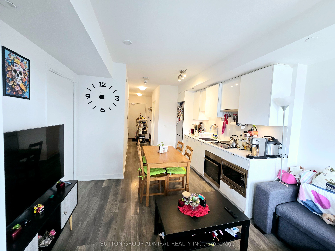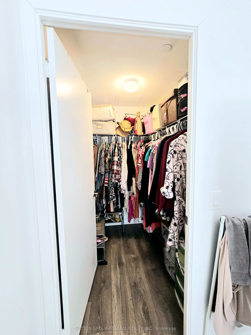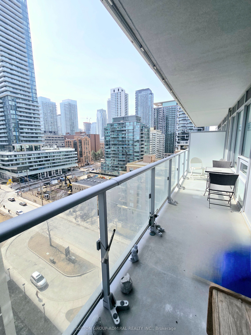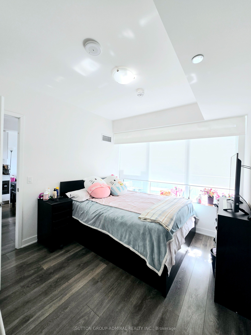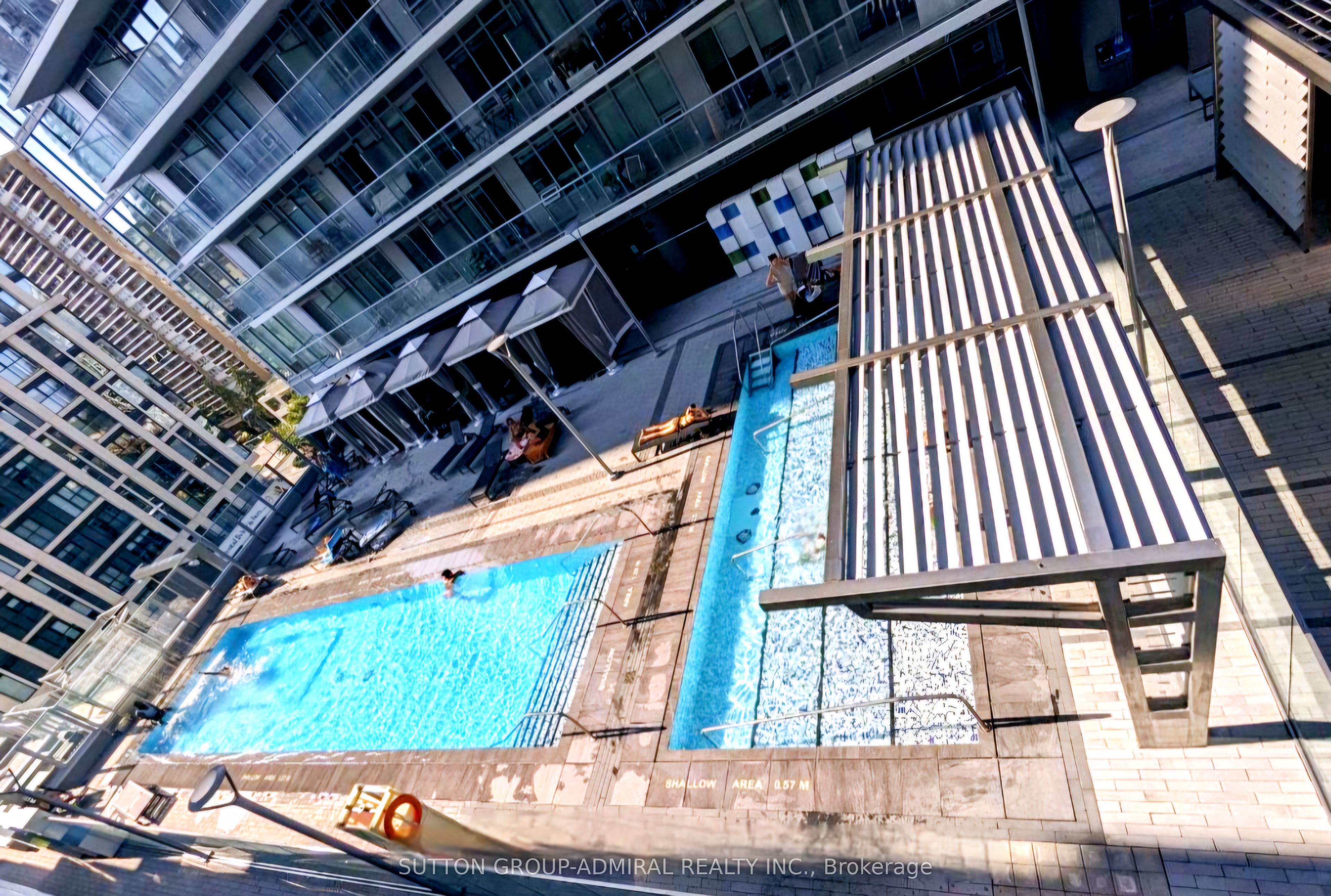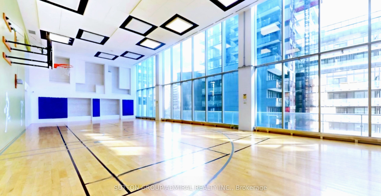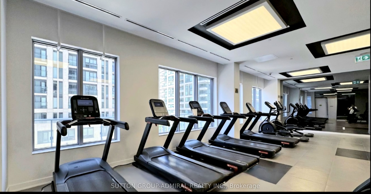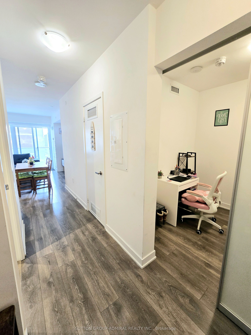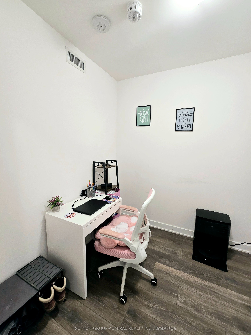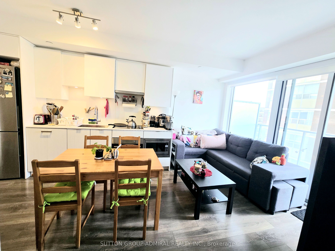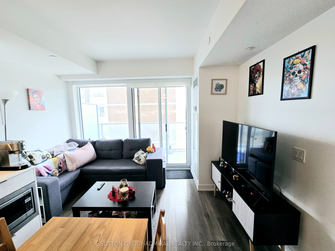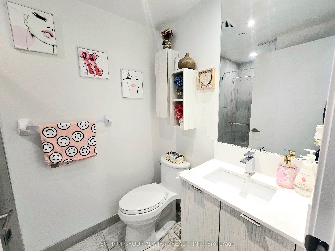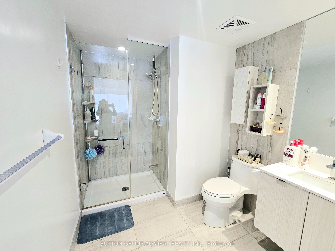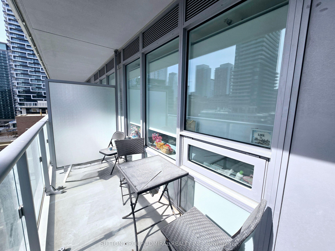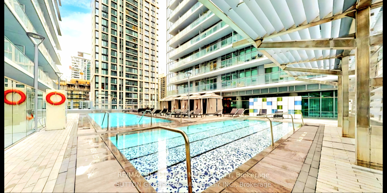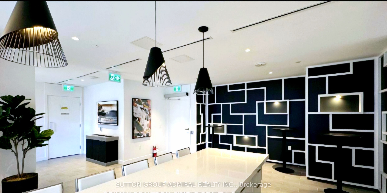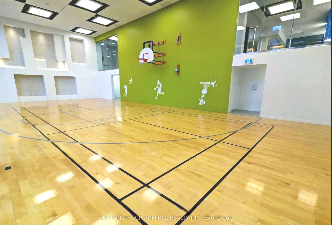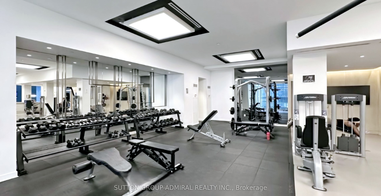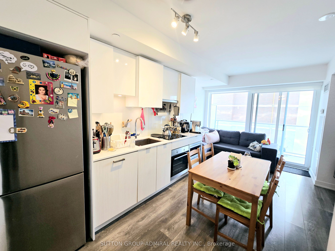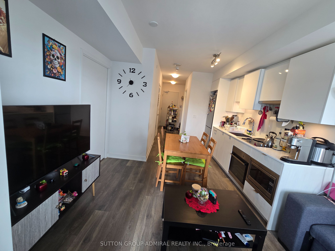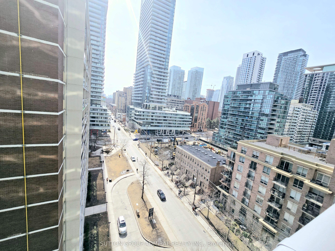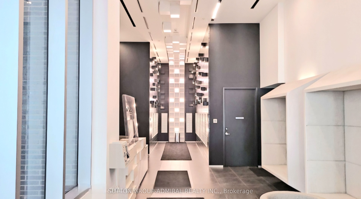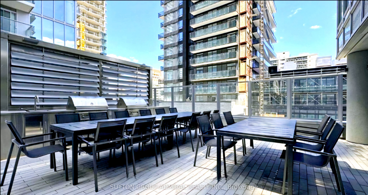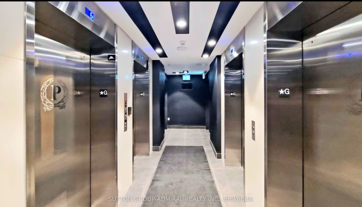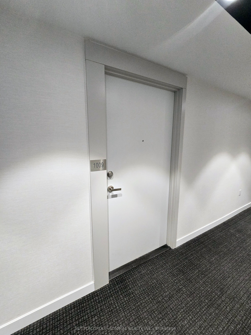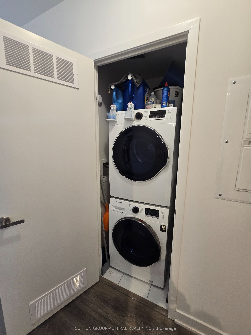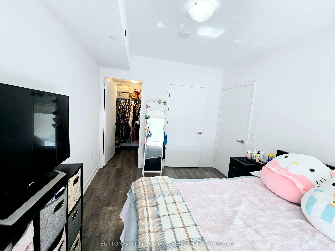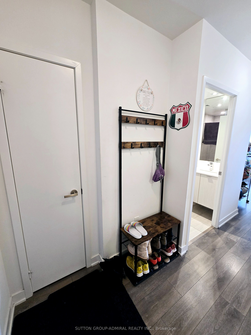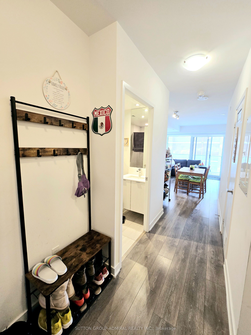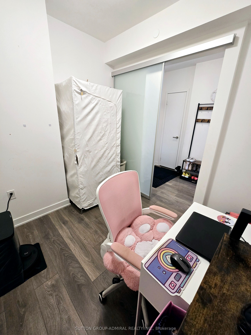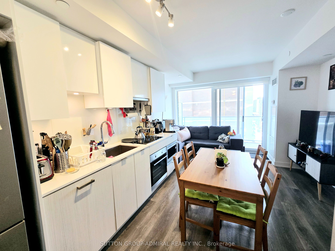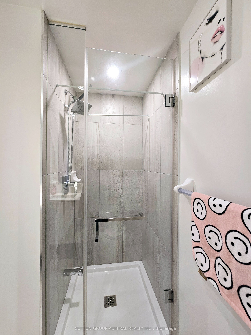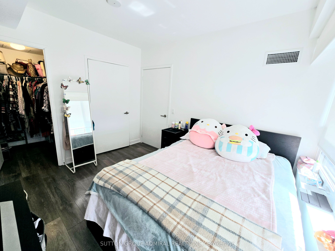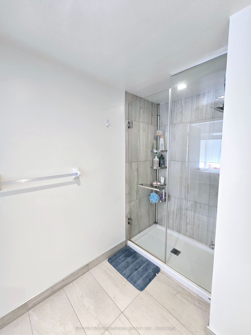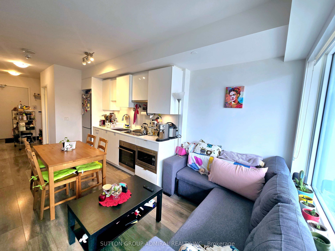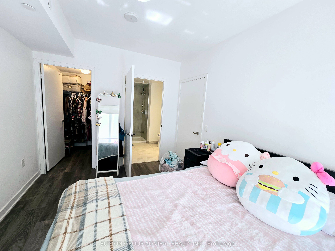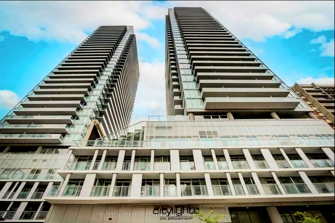
$555,000
Est. Payment
$2,120/mo*
*Based on 20% down, 4% interest, 30-year term
Listed by SUTTON GROUP-ADMIRAL REALTY INC.
Condo Apartment•MLS #C12020947•Price Change
Included in Maintenance Fee:
Building Insurance
Common Elements
Water
Heat
CAC
Price comparison with similar homes in Toronto C10
Compared to 99 similar homes
-30.5% Lower↓
Market Avg. of (99 similar homes)
$798,170
Note * Price comparison is based on the similar properties listed in the area and may not be accurate. Consult licences real estate agent for accurate comparison
Room Details
| Room | Features | Level |
|---|---|---|
Living Room 3.87 × 3.57 m | LaminateW/O To BalconyOpen Concept | Flat |
Dining Room 3.35 × 2.01 m | LaminateOpen ConceptCombined w/Kitchen | Flat |
Kitchen 3.35 × 2.01 m | LaminateB/I AppliancesCombined w/Dining | Flat |
Bedroom 3.57 × 2.69 m | Laminate3 Pc EnsuiteWalk-In Closet(s) | Flat |
Client Remarks
*Opportunity Presents Itself ,Must Not Be Missed!!!!*Modern ,Sleek Decor With Open Concept Floor Plan 1+1 With 2 Baths & Locker ,Den Is A Separate Room That Can Be Transformed Into A Guest Room Or Home Office!*This Versatility Makes It Ideal For Both Work From Home Professionals & Those Who Frequently Host Visitors! *The South/East Orientation Baths The Interior In Natural Light*Versatile, Open Concept Flow* The Generous Bedroom Offers Large Picture Windows ,A Bonus Walk-In Closet ,& An Ensuite Spacious Bathroom Ensuring Both Comfort & Convenience!* A Generous Continuous Balcony Stretches Across The Unit ,Offering An Ideal Space To Enjoy Morning Coffee, Unwind After A Busy Day Or Entertain Guests In An Outdoor Setting !*Contemporary Gym, Full-Time Concierge, Guest Suites, Party Room, Indoor Basketball Court, BBQ Area With Outdoor Amenities Including 2 Pools & Waterfalls, Amphitheater, Party Room W/ Chef's Kitchen, Fitness Centre ,Underground Visitor Parking For Convenience& More!*Located In Prime Location, Walking Distance To Eglinton Subway, Restaurants ,Shopping & All Amenities For Easy Access Living!*A MUST SEE!
About This Property
195 Redpath Avenue, Toronto C10, M4P 0E4
Home Overview
Basic Information
Amenities
Concierge
Exercise Room
Guest Suites
Outdoor Pool
Visitor Parking
Party Room/Meeting Room
Walk around the neighborhood
195 Redpath Avenue, Toronto C10, M4P 0E4
Shally Shi
Sales Representative, Dolphin Realty Inc
English, Mandarin
Residential ResaleProperty ManagementPre Construction
Mortgage Information
Estimated Payment
$0 Principal and Interest
 Walk Score for 195 Redpath Avenue
Walk Score for 195 Redpath Avenue

Book a Showing
Tour this home with Shally
Frequently Asked Questions
Can't find what you're looking for? Contact our support team for more information.
See the Latest Listings by Cities
1500+ home for sale in Ontario

Looking for Your Perfect Home?
Let us help you find the perfect home that matches your lifestyle
