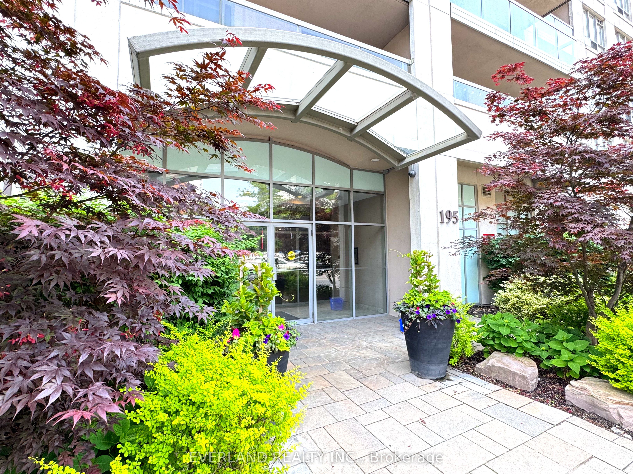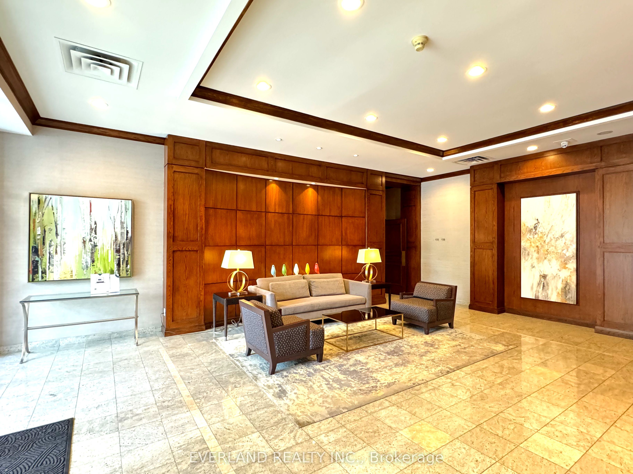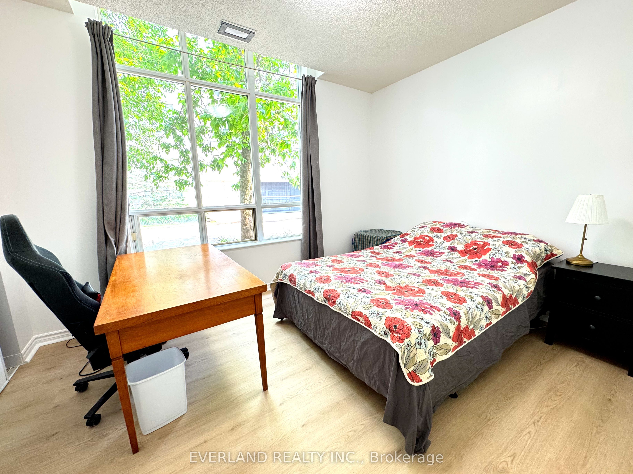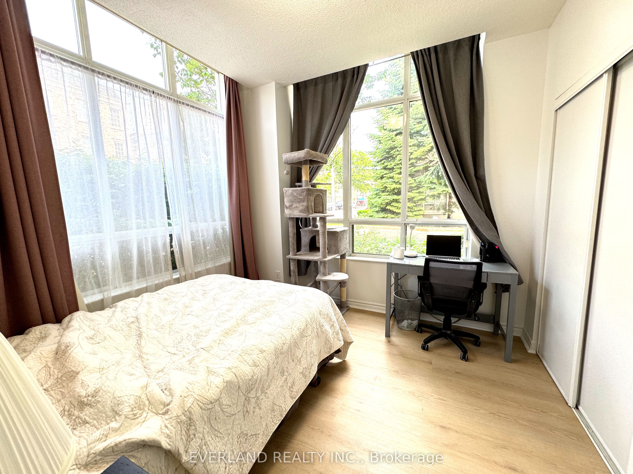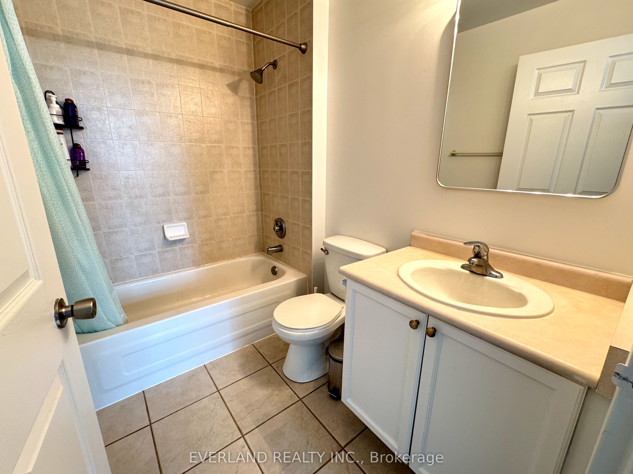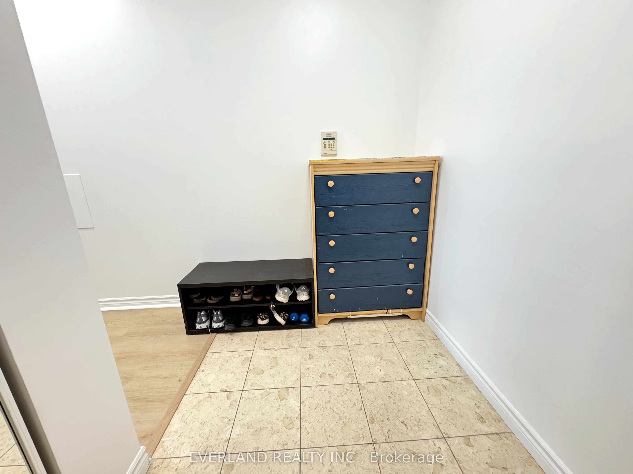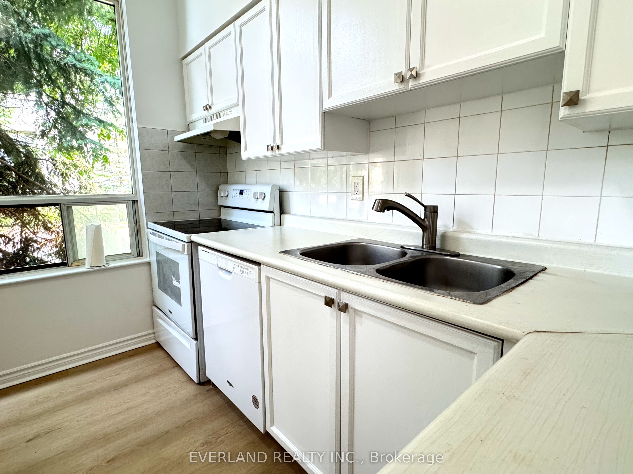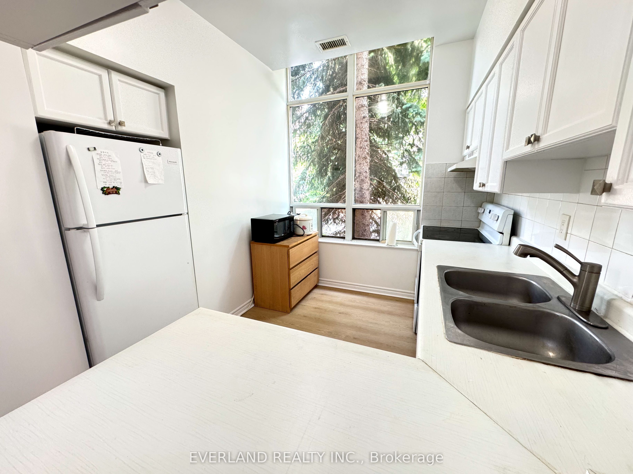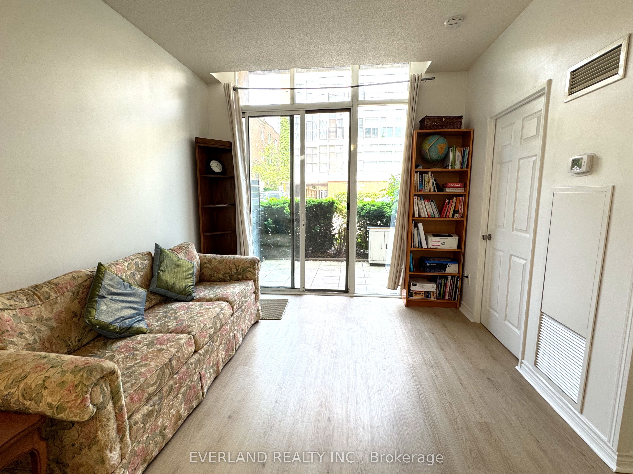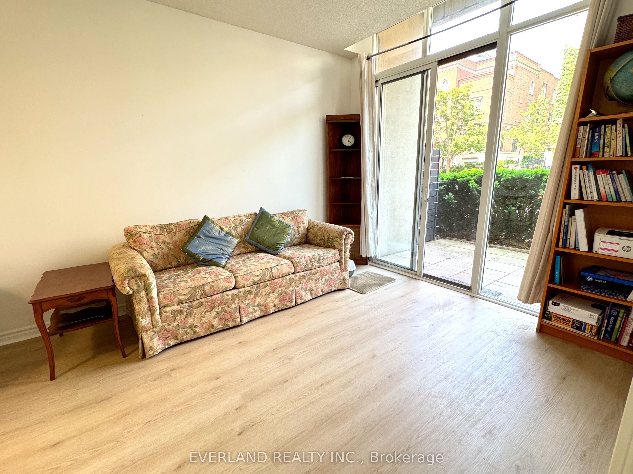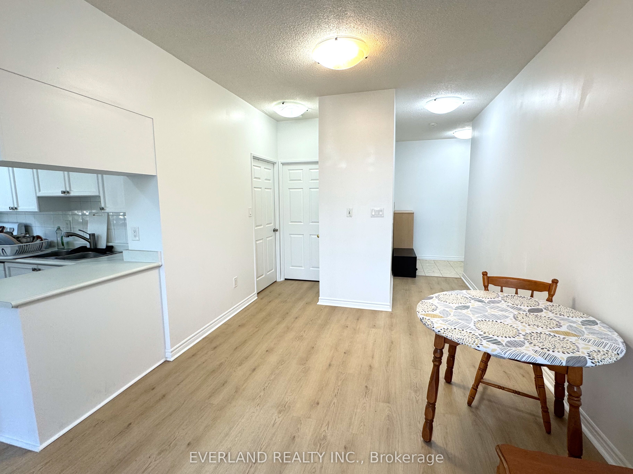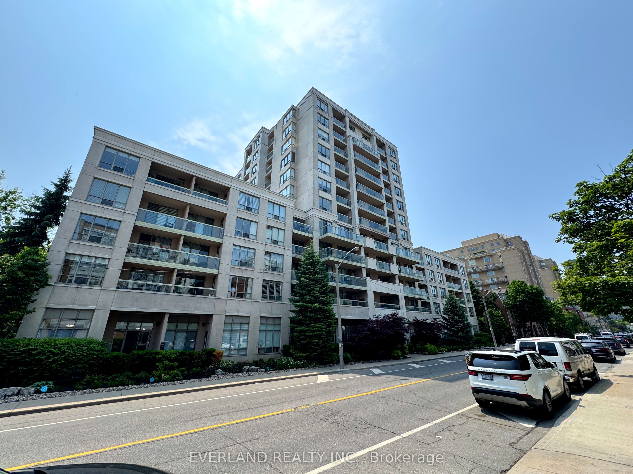
$728,000
Est. Payment
$2,780/mo*
*Based on 20% down, 4% interest, 30-year term
Listed by EVERLAND REALTY INC.
Condo Apartment•MLS #C12214568•New
Included in Maintenance Fee:
CAC
Common Elements
Heat
Hydro
Building Insurance
Water
Price comparison with similar homes in Toronto C10
Compared to 57 similar homes
17.5% Higher↑
Market Avg. of (57 similar homes)
$619,431
Note * Price comparison is based on the similar properties listed in the area and may not be accurate. Consult licences real estate agent for accurate comparison
Room Details
| Room | Features | Level |
|---|---|---|
Living Room 6.05 × 3.12 m | W/O To PatioOpen ConceptLaminate | Ground |
Dining Room 6.05 × 3.12 m | Combined w/LivingOpen ConceptLaminate | Ground |
Kitchen 3.12 × 2.44 m | UpdatedLarge WindowEat-in Kitchen | Ground |
Primary Bedroom 4 × 3.05 m | Double ClosetLarge WindowLaminate | Ground |
Bedroom 2 3.1 × 3.05 m | Large WindowDouble ClosetWood | Ground |
Client Remarks
Luxurious Sun-Filled 2-Bedroom Downtown Retreat in Prime Location. Nestled in the vibrant heart of the city, this exquisitely renovated 2-bedroom apartment offers an unparalleled urban living experience with its soaring 9-foot ceilings and abundant natural light that floods the spacious open-concept layout, creating an airy and inviting atmosphere perfect for both relaxing and entertaining. Step through elegant French doors to discover your private outdoorsanctuarya, a charming step-out patio ideal for morning coffees or evening wine under the stars. The residence has been meticulously upgraded with fresh designer paint throughout and brand-new premium flooring that flows seamlessly across all living spaces. As part of this full-service luxury building, residents enjoy exclusive access to 24/7 concierge security, a state-of-the-art fitness centea r, relaxing sauna suite, aan nd elegant party lounge, with the exceptional convenience of all utilities (water/gas/electricity/heating) included in the maintenance fees. Situated in an unbeatable location, the property offers partranquillitynquility with direct greenspace access just steps away, while being merely a 6-minute walk from major subway lines and surrounded by gourmet markets, chic cafes, and all eservices, combiningcombining luxury convenneighbourhoodeighborhood charm for the ultimate downtown living experience.
About This Property
195 Merton Street, Toronto C10, M4S 3H6
Home Overview
Basic Information
Amenities
Exercise Room
Game Room
Party Room/Meeting Room
Visitor Parking
Walk around the neighborhood
195 Merton Street, Toronto C10, M4S 3H6
Shally Shi
Sales Representative, Dolphin Realty Inc
English, Mandarin
Residential ResaleProperty ManagementPre Construction
Mortgage Information
Estimated Payment
$0 Principal and Interest
 Walk Score for 195 Merton Street
Walk Score for 195 Merton Street

Book a Showing
Tour this home with Shally
Frequently Asked Questions
Can't find what you're looking for? Contact our support team for more information.
See the Latest Listings by Cities
1500+ home for sale in Ontario

Looking for Your Perfect Home?
Let us help you find the perfect home that matches your lifestyle
