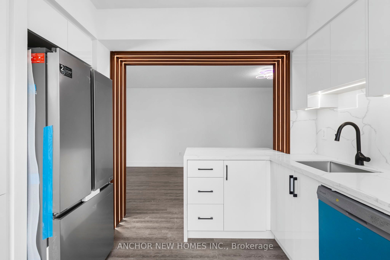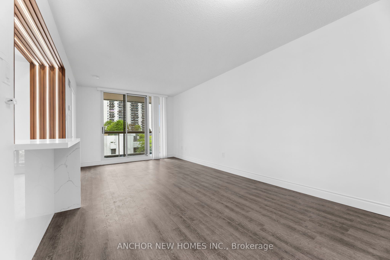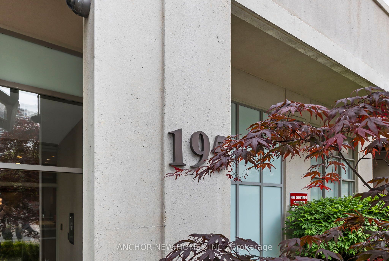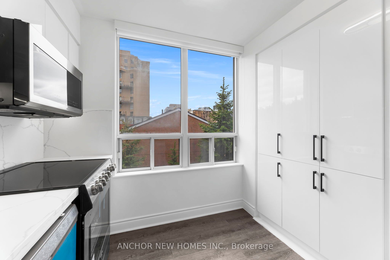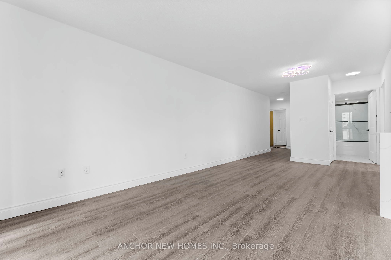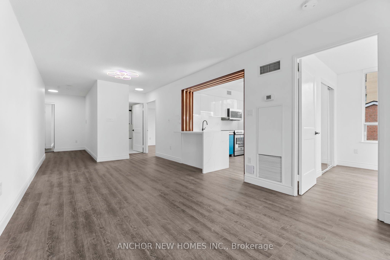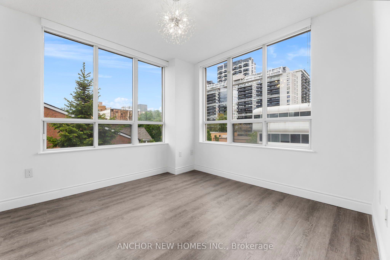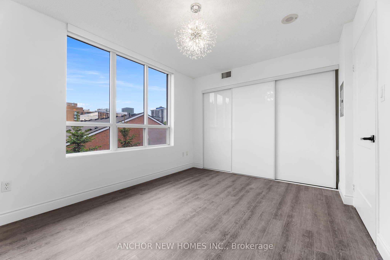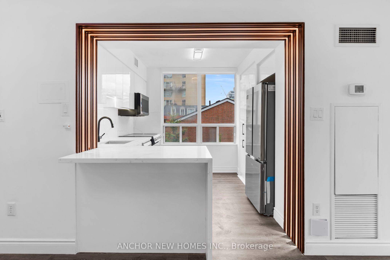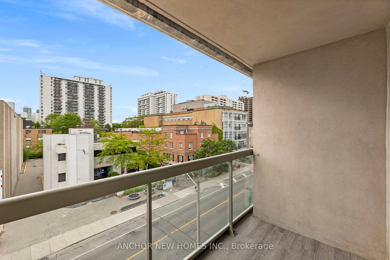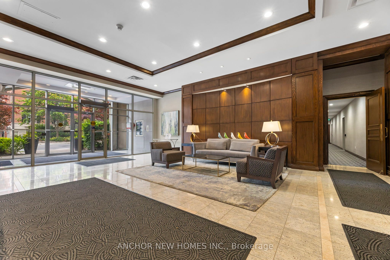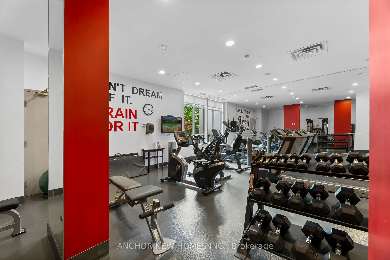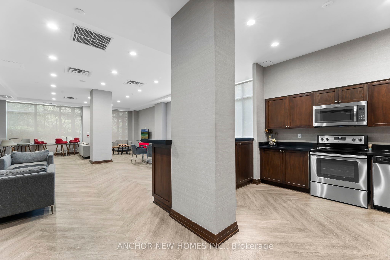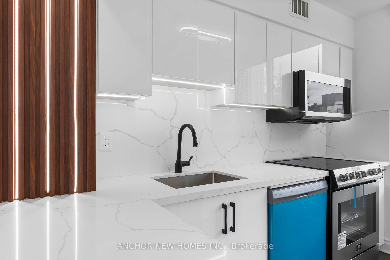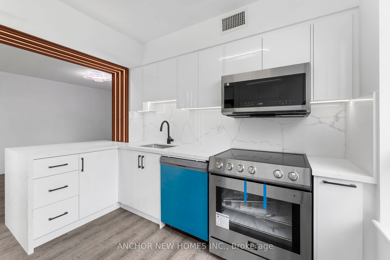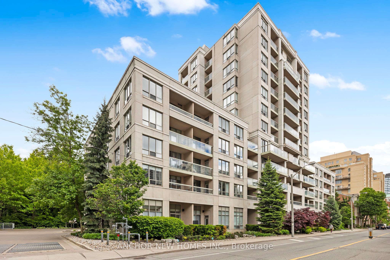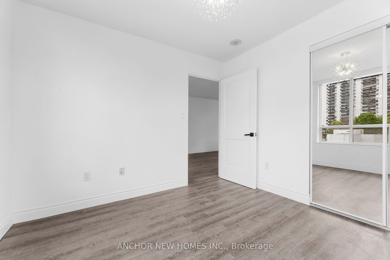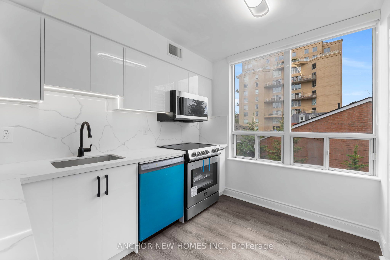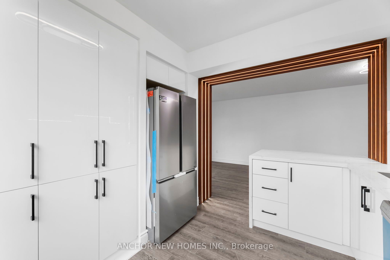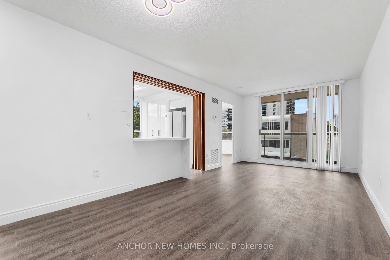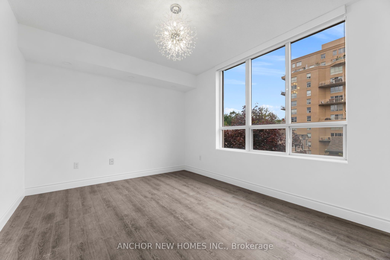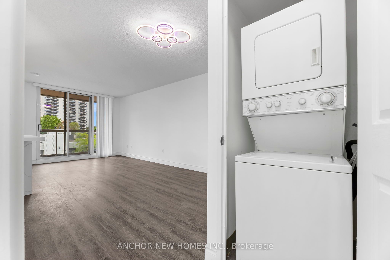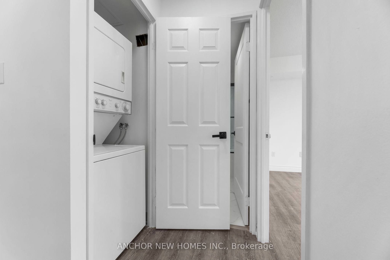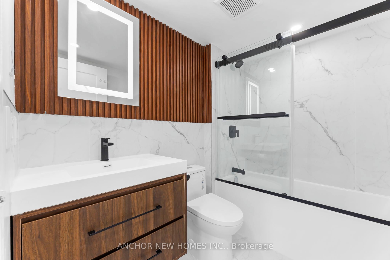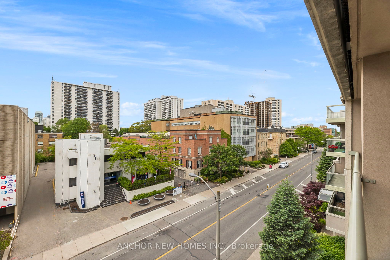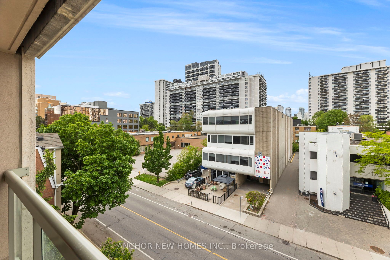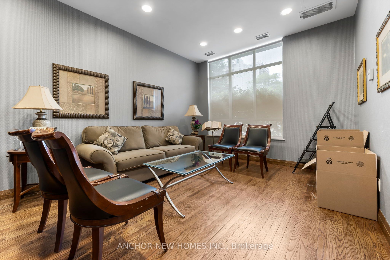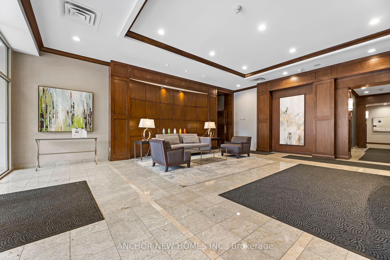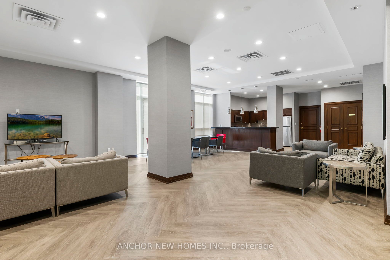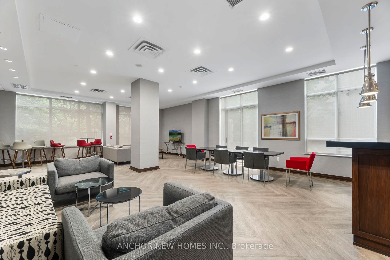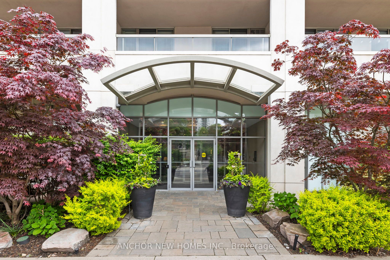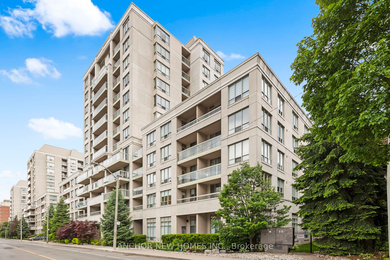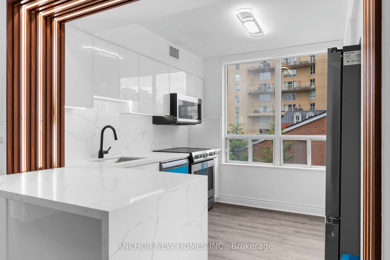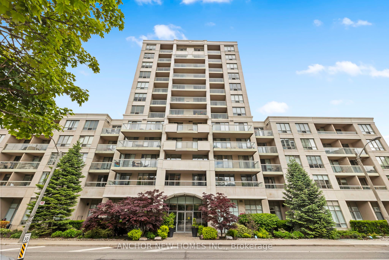
$744,900
Est. Payment
$2,845/mo*
*Based on 20% down, 4% interest, 30-year term
Listed by ANCHOR NEW HOMES INC.
Condo Apartment•MLS #C12193863•New
Included in Maintenance Fee:
CAC
Common Elements
Heat
Hydro
Building Insurance
Parking
Water
Price comparison with similar homes in Toronto C10
Compared to 57 similar homes
20.3% Higher↑
Market Avg. of (57 similar homes)
$619,135
Note * Price comparison is based on the similar properties listed in the area and may not be accurate. Consult licences real estate agent for accurate comparison
Room Details
| Room | Features | Level |
|---|---|---|
Living Room 6.1 × 3.17 m | Vinyl FloorW/O To BalconyCombined w/Dining | Ground |
Kitchen 3.08 × 2.44 m | Vinyl FloorEat-in KitchenWindow | Ground |
Primary Bedroom 4.02 × 3.08 m | Vinyl FloorWalk-In Closet(s)West View | Ground |
Bedroom 2 3.17 × 3.08 m | Vinyl FloorClosetNW View | Ground |
Client Remarks
Location, location, location: Luxury meets modern design! Be the first to live in this gorgeously renovated 2-bedroom, 1-bath suite in the coveted Rio III building, just steps from Davisville Station and the scenic Beltline Trail. Renovated top-to-bottom in May 2025, this unit is a rare opportunity to own a move-in-ready, modern luxury space in one of Midtown Toronto's most desirable neighbourhoods. Inside, you'll find a bright and functional open-concept layout with high ceilings, new Industrial thick vinyl plank flooring, and numerous windows that flood the unit with natural light. The brand-new kitchen features high-end stainless steel appliances, quartz waterfall countertops, custom cabinetry, and a stylish designer backsplash perfect for cooking and entertaining. The spacious primary bedroom offers plenty of room for a king-sized bed, while the second bedroom is ideal as a guest room, nursery, or dedicated home office. The fully renovated bathroom boasts a spa-inspired design with modern tile work, a floating vanity, and sleek fixtures. Enjoy your private balcony with unobstructed Beltline Trail views, and take full advantage of the included parking and locker. Newly renovated May 2025 - never lived in since! High-end kitchen & appliances, parking + locker included, TTC, trails, shops, and restaurants at your doorstep. Well-managed, pet-friendly building, 24/7 concierge, gym, SAUNA, party room, visitor parking and bicycle storage in parking for your convenience. Live in the perfect balance of nature and city convenience. Book your private tour today and experience the best of Davisville Village.
About This Property
195 Merton Street, Toronto C10, M4S 3H6
Home Overview
Basic Information
Amenities
Concierge
Exercise Room
Gym
Party Room/Meeting Room
Sauna
Visitor Parking
Walk around the neighborhood
195 Merton Street, Toronto C10, M4S 3H6
Shally Shi
Sales Representative, Dolphin Realty Inc
English, Mandarin
Residential ResaleProperty ManagementPre Construction
Mortgage Information
Estimated Payment
$0 Principal and Interest
 Walk Score for 195 Merton Street
Walk Score for 195 Merton Street

Book a Showing
Tour this home with Shally
Frequently Asked Questions
Can't find what you're looking for? Contact our support team for more information.
See the Latest Listings by Cities
1500+ home for sale in Ontario

Looking for Your Perfect Home?
Let us help you find the perfect home that matches your lifestyle
