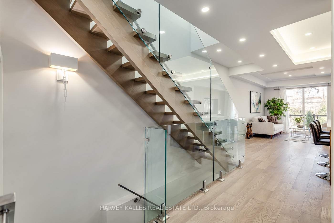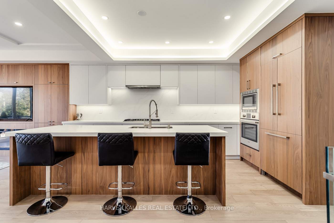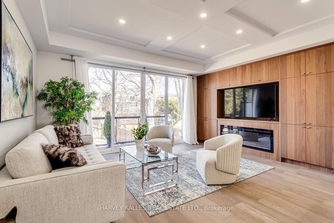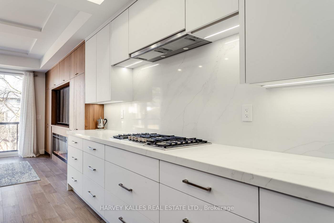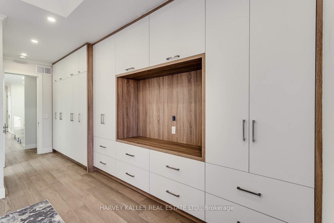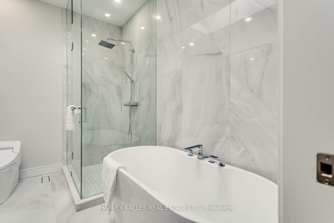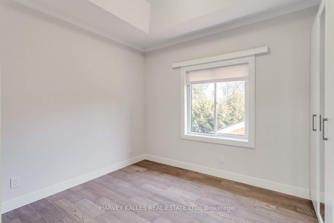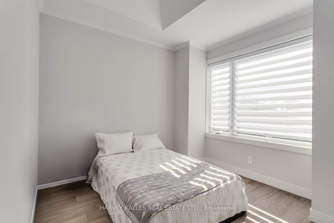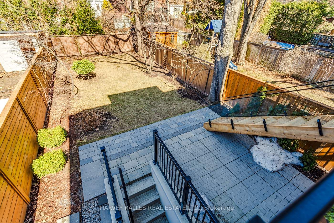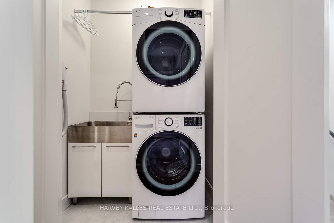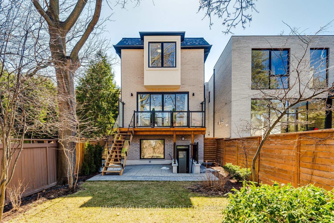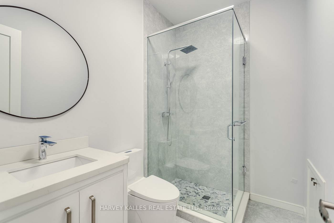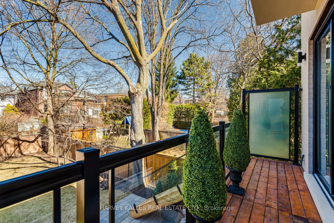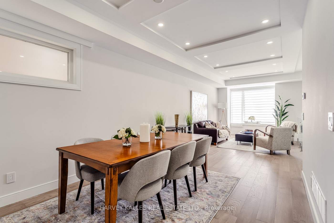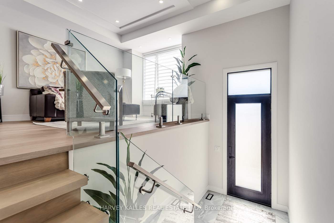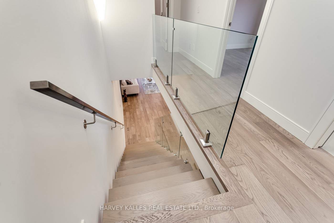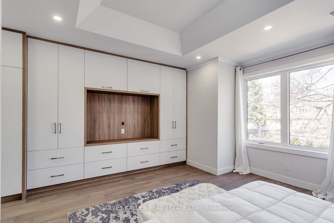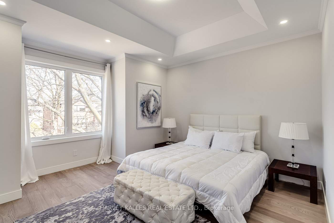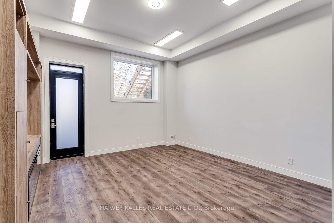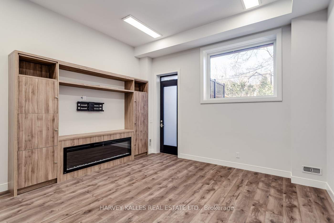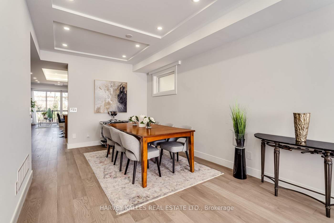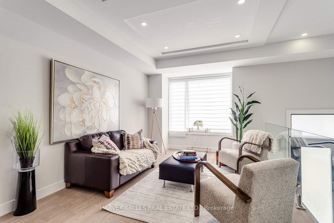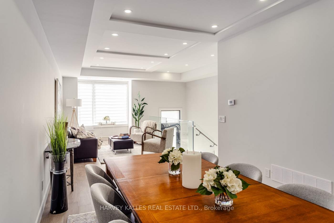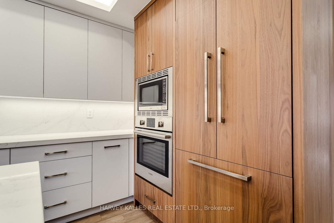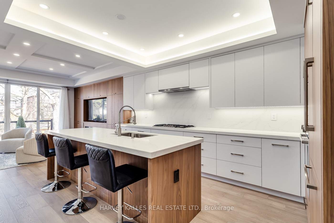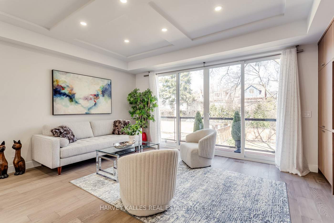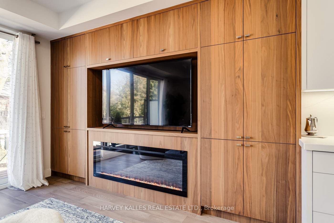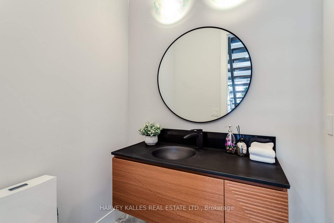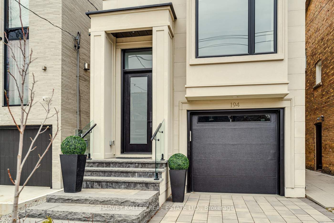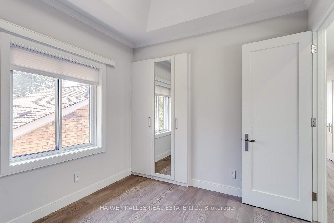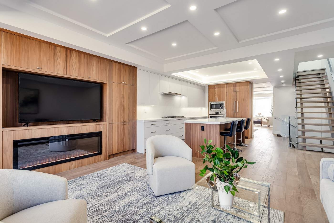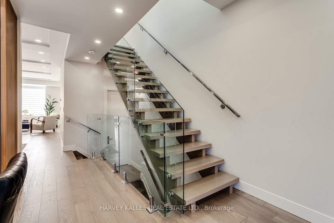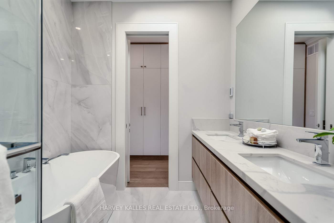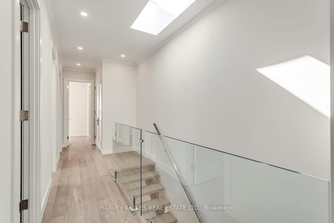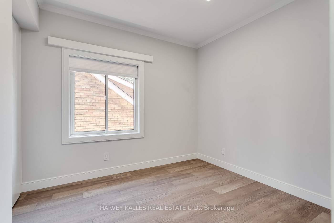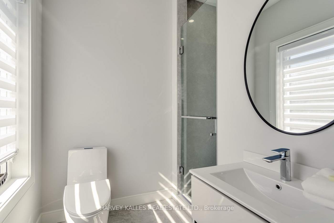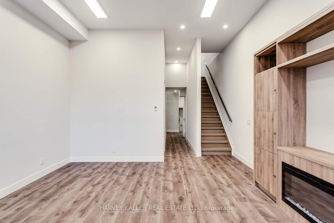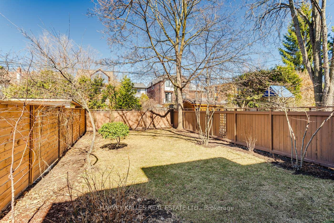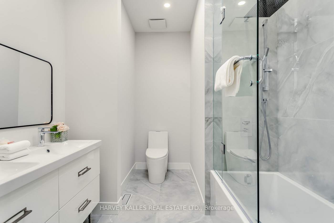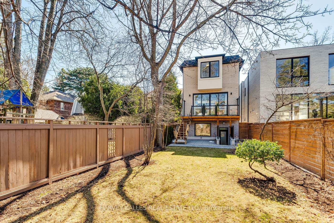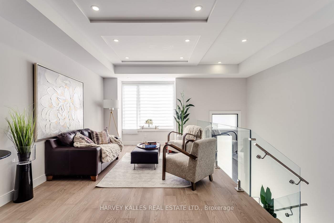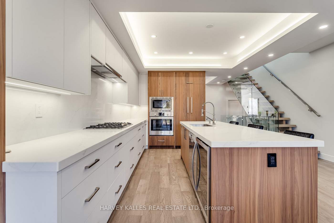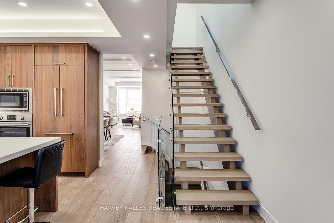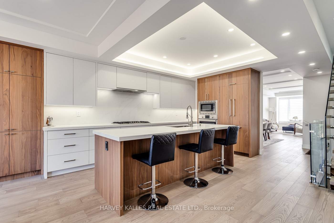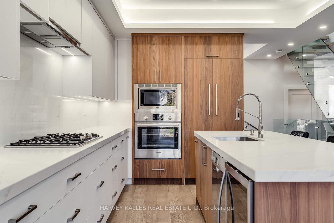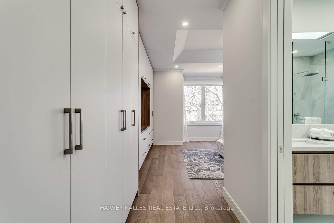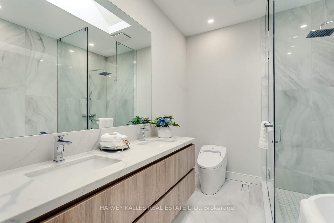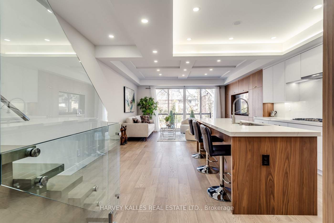
$3,499,000
Est. Payment
$13,364/mo*
*Based on 20% down, 4% interest, 30-year term
Listed by HARVEY KALLES REAL ESTATE LTD.
Detached•MLS #C12054678•New
Price comparison with similar homes in Toronto C10
Compared to 4 similar homes
6.7% Higher↑
Market Avg. of (4 similar homes)
$3,279,000
Note * Price comparison is based on the similar properties listed in the area and may not be accurate. Consult licences real estate agent for accurate comparison
Room Details
| Room | Features | Level |
|---|---|---|
Living Room 3.23 × 5.25 m | Hardwood FloorPicture WindowCoffered Ceiling(s) | Main |
Dining Room 3.9 × 4.21 m | Combined w/LivingPicture WindowPot Lights | Main |
Kitchen 5.04 × 5.06 m | Centre IslandOpen ConceptQuartz Counter | Main |
Primary Bedroom 5.04 × 4.39 m | Ensuite BathHis and Hers ClosetsBay Window | Second |
Bedroom 2 2.87 × 3.08 m | Double ClosetHardwood FloorPicture Window | Second |
Bedroom 3 2.87 × 3.21 m | Double ClosetPicture WindowHardwood Floor | Second |
Client Remarks
Welcome To This Newly Built Custom Home In Sherwood Park! The Main Floor Features An Open-Concept Design With Beautiful Coffered Ceilings Throughout, A Spacious Living And Dining Area, And A Contemporary Eat-In Kitchen Equipped With Custom Cabinets, Quartz Countertops And Backsplash. The Kitchen Opens To An Airy Family Room Complete With An Electric Fireplace, Custom Built-Ins, And A Walkout To The Balcony And Landscaped Yard. Upstairs, Discover Your Stunning Primary Suite Along With Three Additional Spacious Bedrooms. The Primary Suite Includes A Spa-Like Ensuite With Heated Floors And Wall-To-Wall Built-Ins. The Additional Bedrooms, Washrooms, And Upper Laundry Area Offer Ample Space, Allowing You The Freedom To Design And Furnish Each Room To Perfectly Suit Your Unique Tastes And Lifestyle. The Lower Level Features Soaring Ceilings And Offers A Gorgeous Rec Room With A Walk-Up To The Yard, A Nanny Suite, A Second Laundry Room With A Rough-In For A Washer And Dryer, And Plenty Of Storage Space. Located Just Steps Away From Summerhill Market And Sherwood Park, This Home Offers Close Proximity To The Yonge-Eglinton Strip, Which Features An Array Of Restaurants, Shops, And Entertainment Options. Additionally, You'll Enjoy Easy Access To Public Transit, Top-Ranked Toronto Public Schools, Parks, And More. This Home Is The Perfect Fit For Any Family! Do Not Pass This One Up!
About This Property
194 Sheldrake Boulevard, Toronto C10, M4P 2B5
Home Overview
Basic Information
Walk around the neighborhood
194 Sheldrake Boulevard, Toronto C10, M4P 2B5
Shally Shi
Sales Representative, Dolphin Realty Inc
English, Mandarin
Residential ResaleProperty ManagementPre Construction
Mortgage Information
Estimated Payment
$0 Principal and Interest
 Walk Score for 194 Sheldrake Boulevard
Walk Score for 194 Sheldrake Boulevard

Book a Showing
Tour this home with Shally
Frequently Asked Questions
Can't find what you're looking for? Contact our support team for more information.
Check out 100+ listings near this property. Listings updated daily
See the Latest Listings by Cities
1500+ home for sale in Ontario

Looking for Your Perfect Home?
Let us help you find the perfect home that matches your lifestyle
