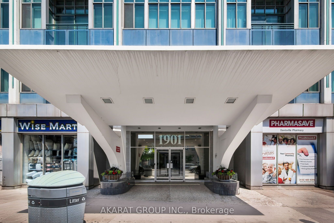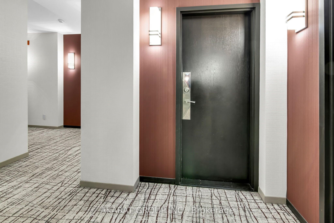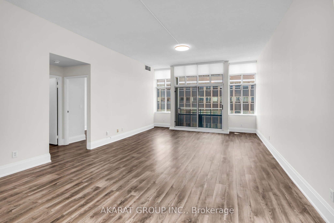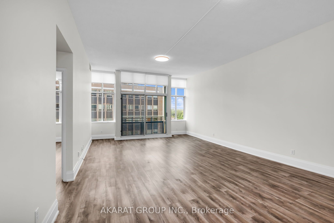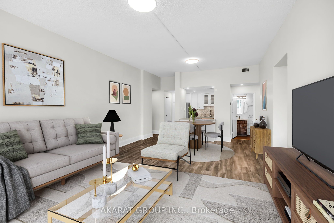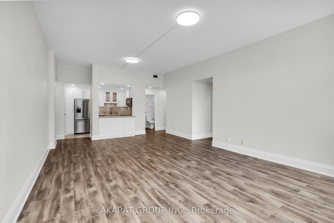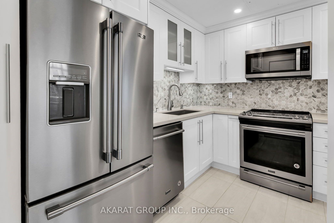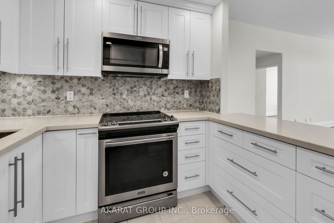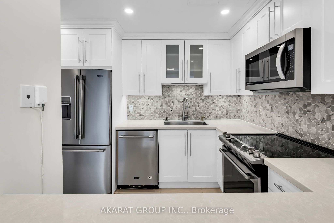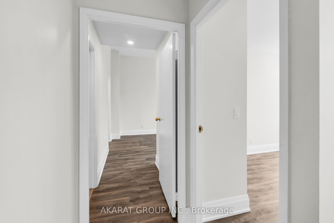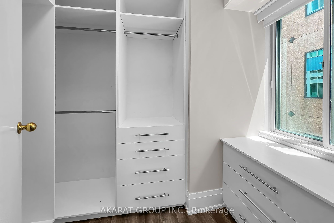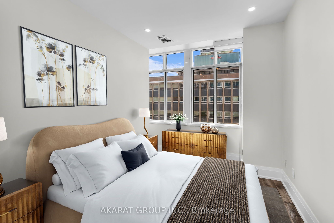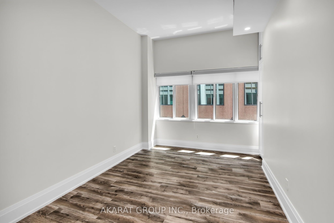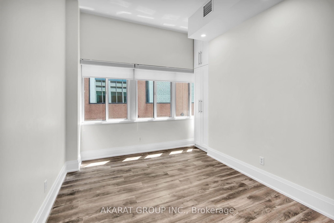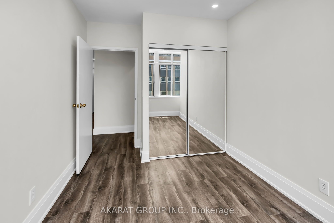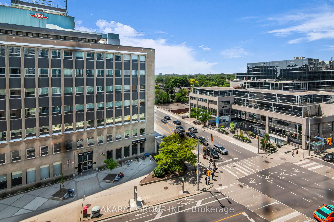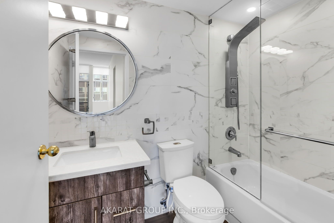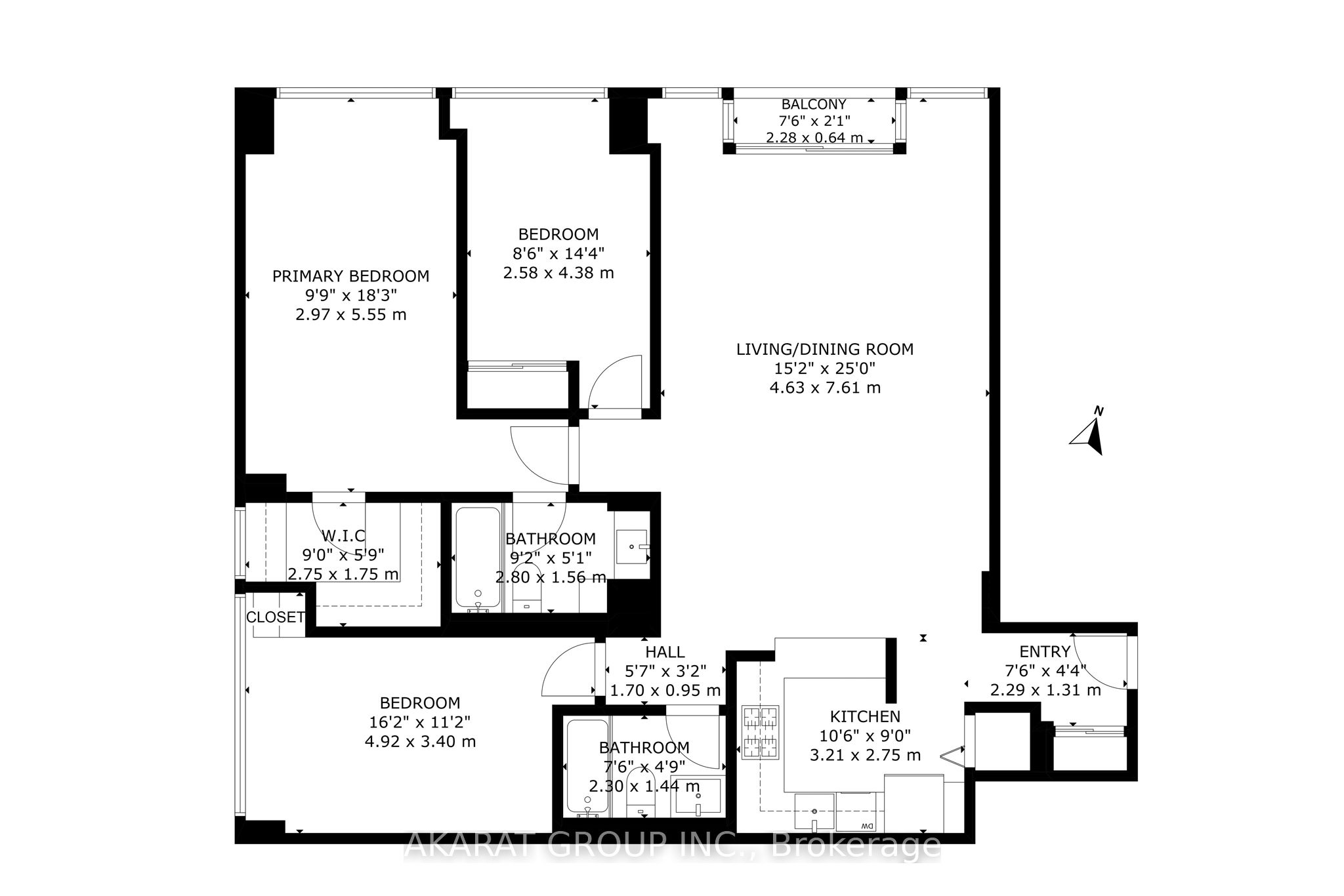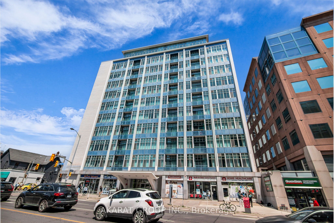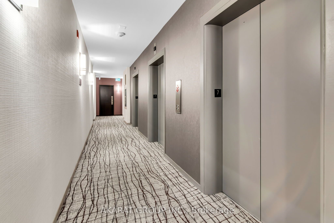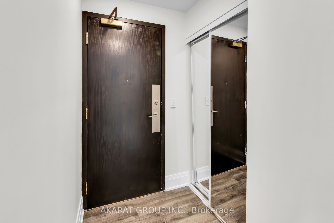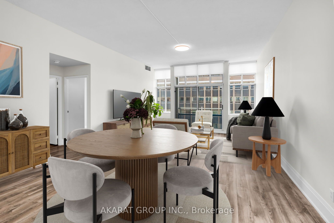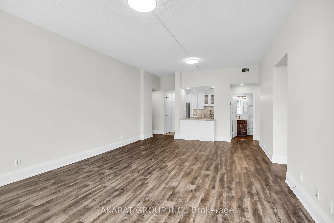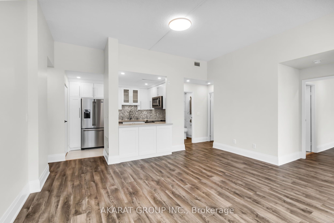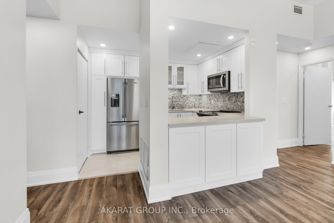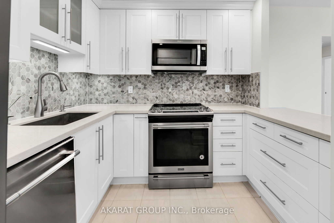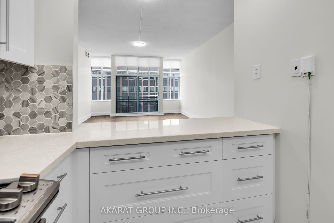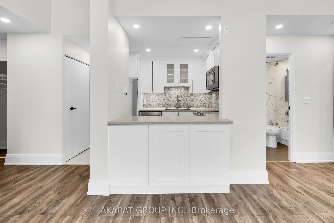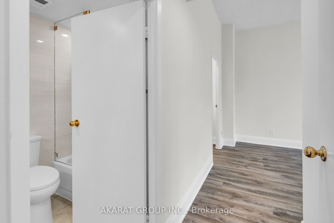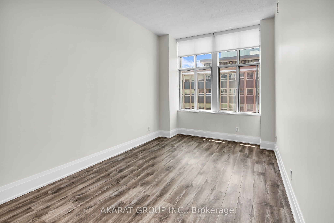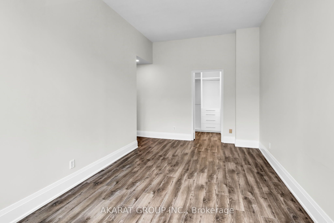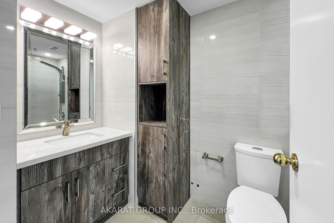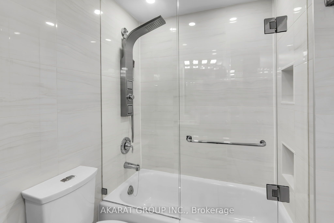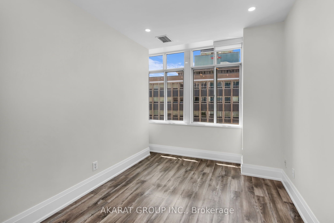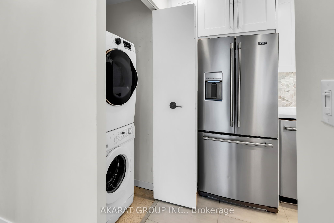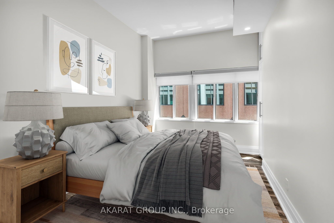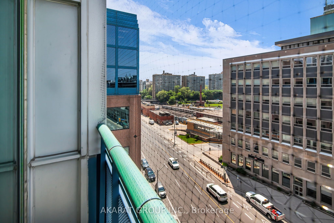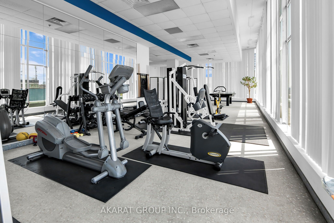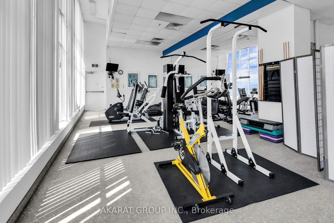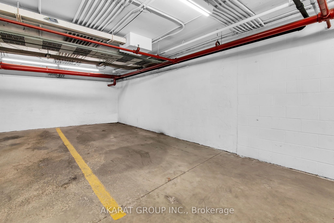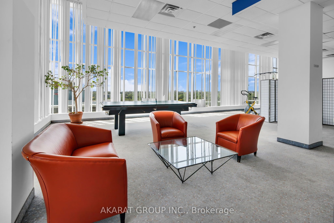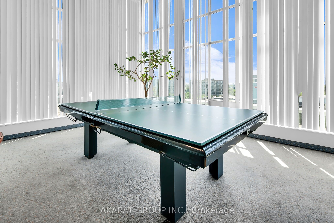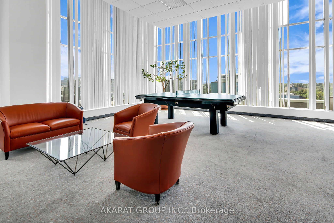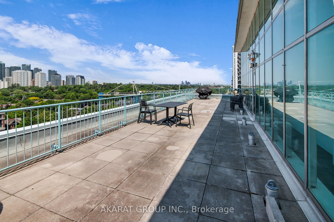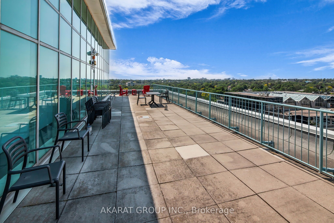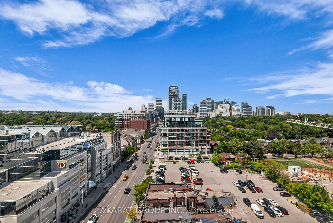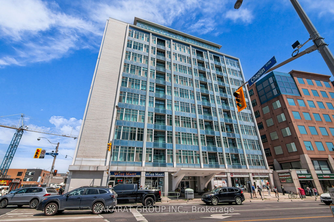
$1,230,000
Est. Payment
$4,698/mo*
*Based on 20% down, 4% interest, 30-year term
Listed by AKARAT GROUP INC.
Condo Apartment•MLS #C12225260•New
Included in Maintenance Fee:
Water
Common Elements
Building Insurance
Parking
Heat
Price comparison with similar homes in Toronto C10
Compared to 28 similar homes
11.8% Higher↑
Market Avg. of (28 similar homes)
$1,099,864
Note * Price comparison is based on the similar properties listed in the area and may not be accurate. Consult licences real estate agent for accurate comparison
Room Details
| Room | Features | Level |
|---|---|---|
Living Room 7.61 × 4.63 m | LaminateCombined w/DiningW/O To Balcony | Flat |
Dining Room 7.61 × 4.63 m | LaminateCombined w/LivingOpen Concept | Flat |
Kitchen 3.21 × 2.75 m | Ceramic FloorQuartz CounterPot Lights | Flat |
Primary Bedroom 5.55 × 2.97 m | LaminateWalk-In Closet(s)Ensuite Bath | Flat |
Bedroom 2 4.38 × 2.58 m | LaminateWindowPot Lights | Flat |
Bedroom 3 4.92 × 3.4 m | LaminateWindowPot Lights | Flat |
Client Remarks
Welcome to this spacious 1,265 square foot, 3-bedroom, 2-bathroom condo at the highly sought-after 1901 Yonge St, ideally located in the heart of Midtown Toronto, just steps from Davisville Subway Station. This rarely offered layout includes a large sitting area that has been thoughtfully converted into a full third bedroom with its own closet, providing exceptional versatility for families, guests, or a home office. Soaring 10-foot ceilings elevate the space, adding a sense of openness and luxury. Check out the floor plan to appreciate the smart use of space and flow that make this suite truly stand out.The unit features modern laminate flooring throughout, an upgraded kitchen with quartz countertops, stainless steel appliances, and stylish cabinetry. Both bathrooms have also been tastefully upgraded with elegant, high-end finishes. A custom built-in closet in the master bedroom adds both function and style, while access to a balcony from the living room offers a perfect outdoor retreat. Freshly painted and filled with natural light, the suite is enhanced by LED lighting and pot lights throughout, offering a bright, modern living experience.Included are one parking space and one locker, along with access to excellent building amenities such as a well-equipped gym, visitor parking, and a rooftop terrace with stunning views of the Toronto skyline. The building is professionally managed and known for its strong community atmosphere.Situated in the vibrant and walkable Davisville Village, this home puts you just minutes from shops, cafés, restaurants, parks, and trails. June Rowlands Park and the Kay Gardner Beltline Trail are nearby for outdoor enjoyment, while Yonge & Eglinton Centre offers convenient access to groceries, retail, and entertainment. Located within the top-rated North Toronto Collegiate school zone. ** Some Photos Virtually Staged.
About This Property
1901 Yonge Street, Toronto C10, M4S 1Y6
Home Overview
Basic Information
Amenities
Concierge
Exercise Room
Party Room/Meeting Room
Rooftop Deck/Garden
Visitor Parking
Walk around the neighborhood
1901 Yonge Street, Toronto C10, M4S 1Y6
Shally Shi
Sales Representative, Dolphin Realty Inc
English, Mandarin
Residential ResaleProperty ManagementPre Construction
Mortgage Information
Estimated Payment
$0 Principal and Interest
 Walk Score for 1901 Yonge Street
Walk Score for 1901 Yonge Street

Book a Showing
Tour this home with Shally
Frequently Asked Questions
Can't find what you're looking for? Contact our support team for more information.
See the Latest Listings by Cities
1500+ home for sale in Ontario

Looking for Your Perfect Home?
Let us help you find the perfect home that matches your lifestyle
