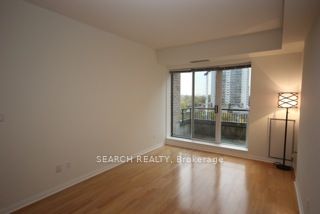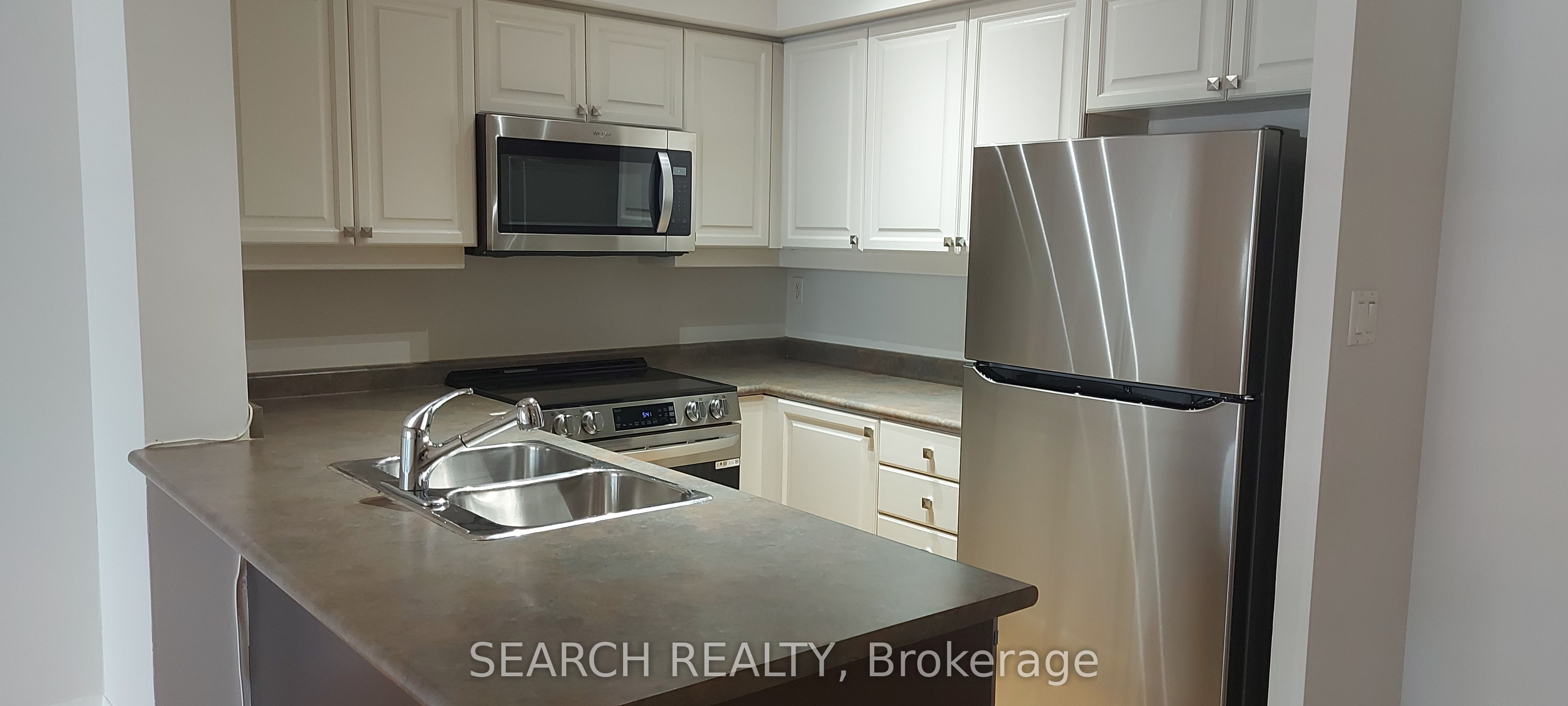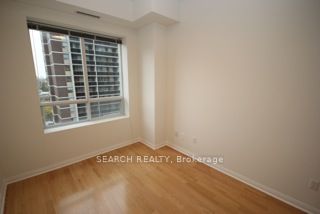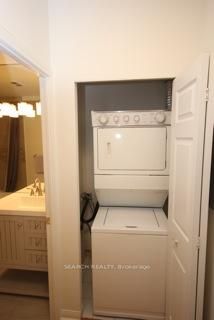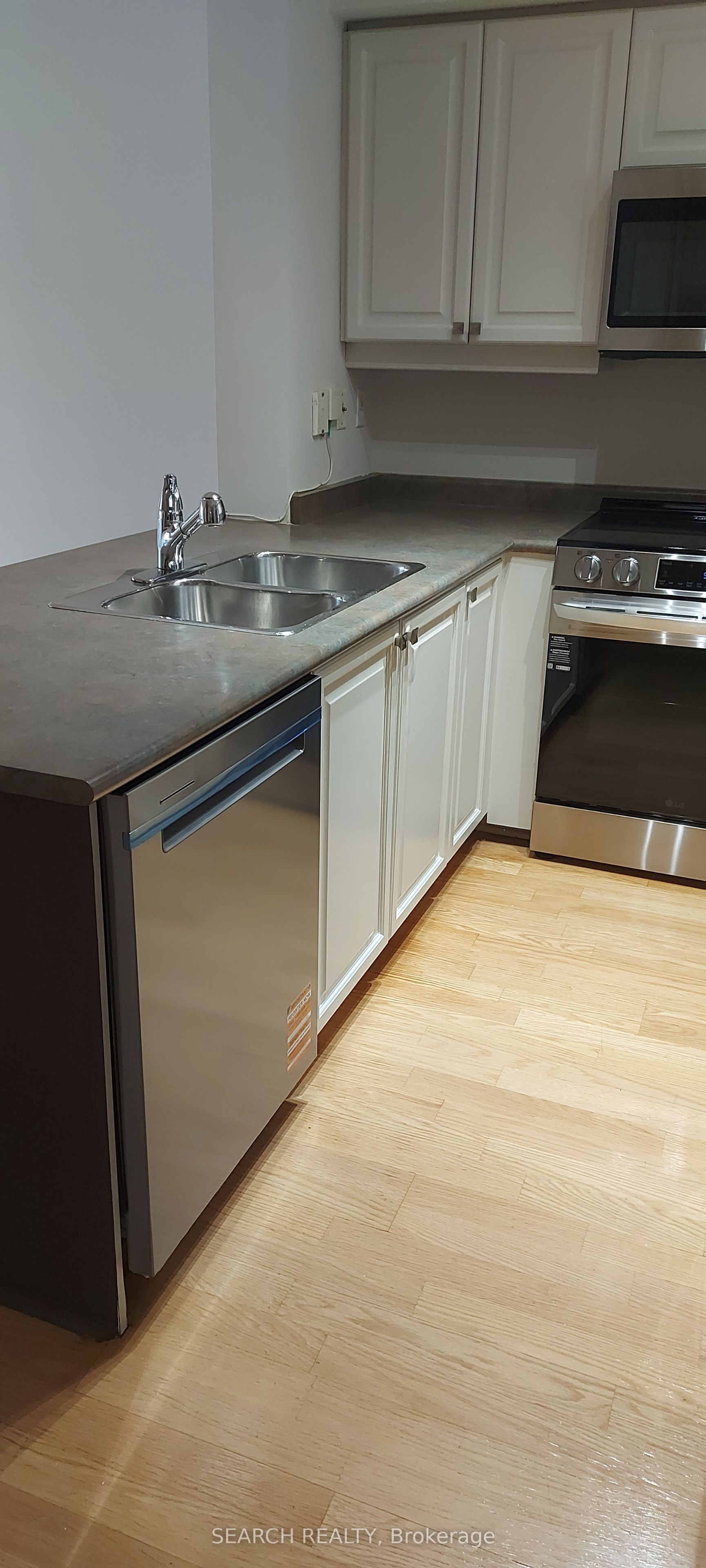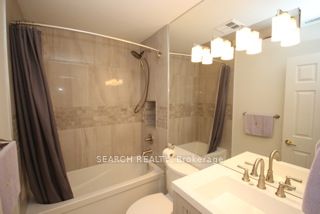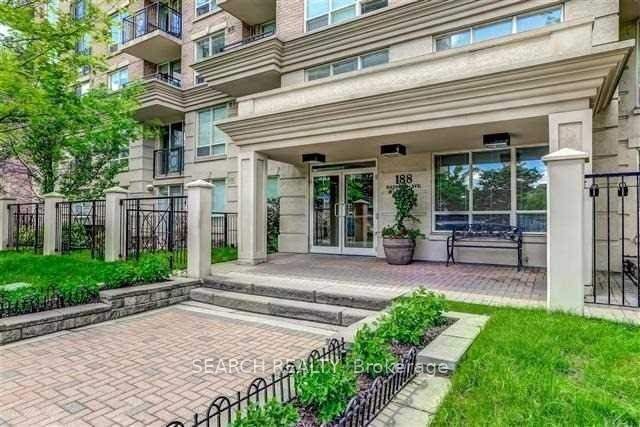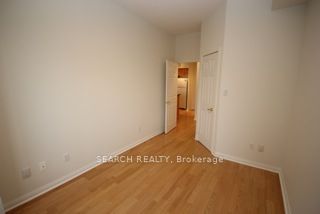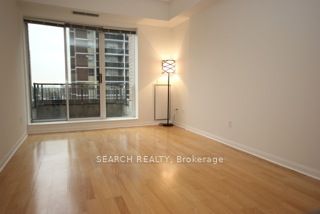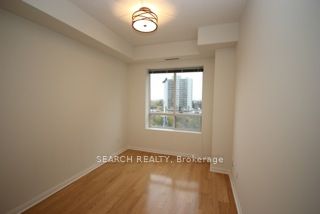
$2,550 /mo
Listed by SEARCH REALTY
Condo Apartment•MLS #C12107568•New
Room Details
| Room | Features | Level |
|---|---|---|
Living Room 16.6 × 10.5 m | LaminateOpen ConceptW/O To Balcony | Flat |
Kitchen 8.6 × 3.6 m | Tile FloorOverlooks DiningB/I Microwave | Flat |
Primary Bedroom 13.1 × 8.9 m | LaminateWalk-In Closet(s)Window | Flat |
Client Remarks
A bright Penthouse unit in a charming low-rise boutique building (no long-waits for elevators) with brand new stainless steel kitchen appliances and a renovated bathroom. The unit is freshly painted and offers an open concept floor plan with High Ceilings and a Walk-in Closet in the bedroom. Includes 1 underground parking and 1 locker! Very quiet building, immaculate grounds & recently renovated common areas. Desirable location In the Heart of Toronto. Steps To TTC, Local Shops, Mall, Restaurants, Parks, And So Much More! No pets and non-smokers pls.
About This Property
188 Redpath Avenue, Toronto C10, M4P 3J2
Home Overview
Basic Information
Amenities
BBQs Allowed
Party Room/Meeting Room
Visitor Parking
Walk around the neighborhood
188 Redpath Avenue, Toronto C10, M4P 3J2
Shally Shi
Sales Representative, Dolphin Realty Inc
English, Mandarin
Residential ResaleProperty ManagementPre Construction
 Walk Score for 188 Redpath Avenue
Walk Score for 188 Redpath Avenue

Book a Showing
Tour this home with Shally
Frequently Asked Questions
Can't find what you're looking for? Contact our support team for more information.
See the Latest Listings by Cities
1500+ home for sale in Ontario

Looking for Your Perfect Home?
Let us help you find the perfect home that matches your lifestyle
