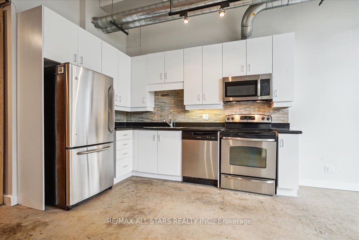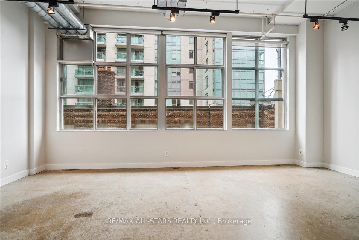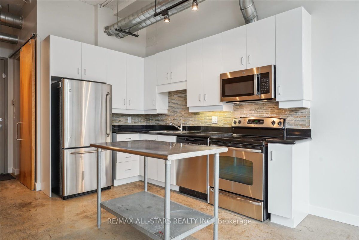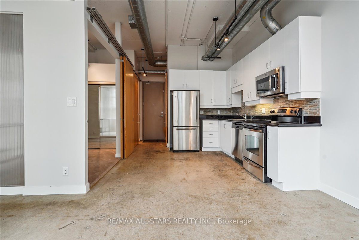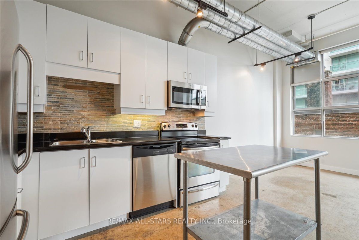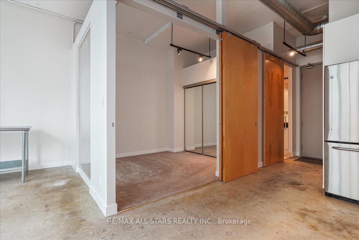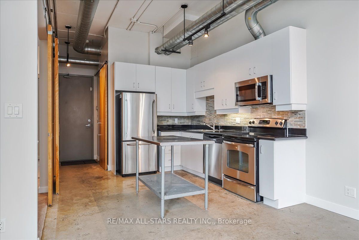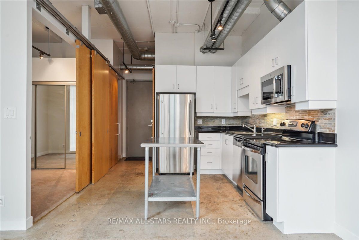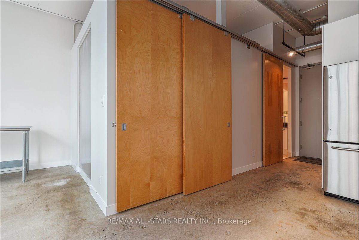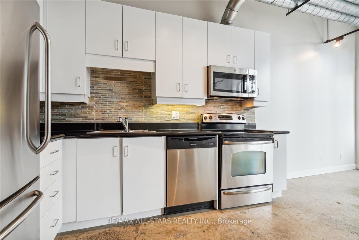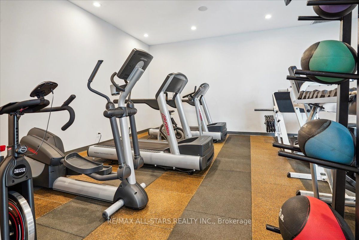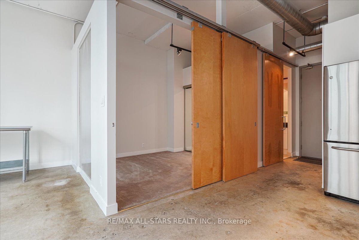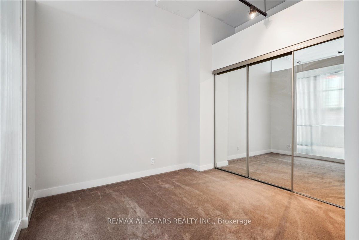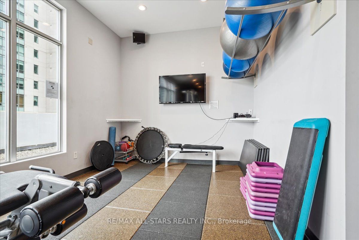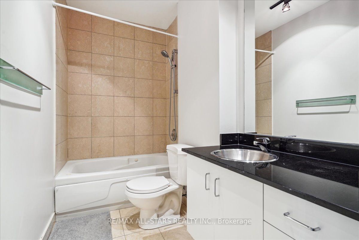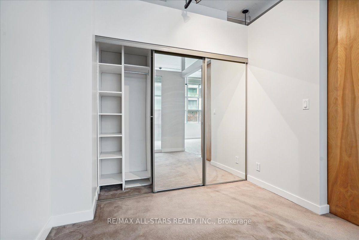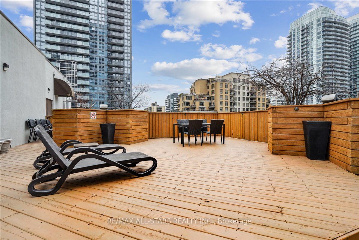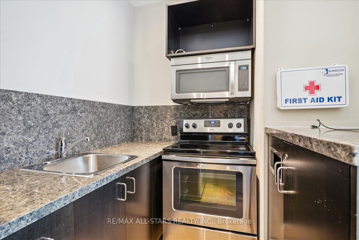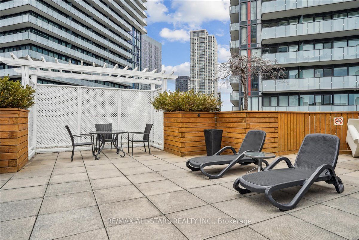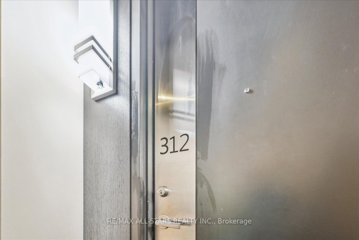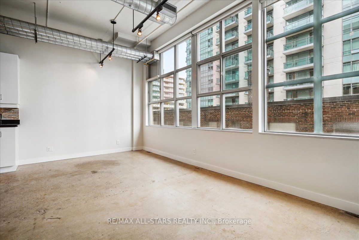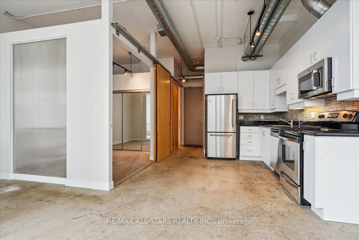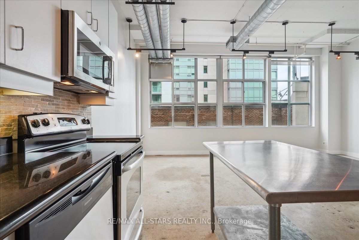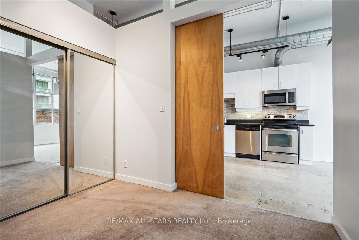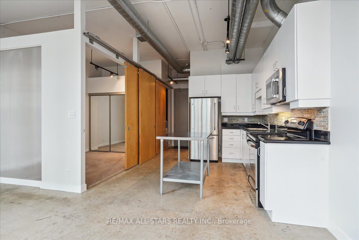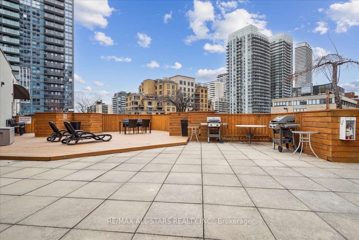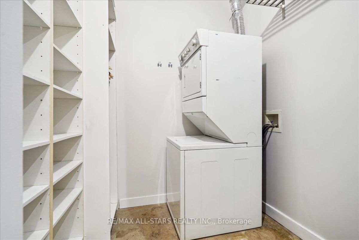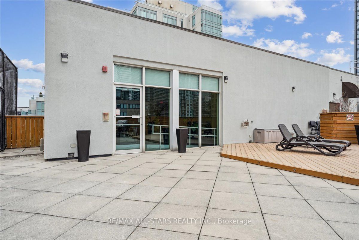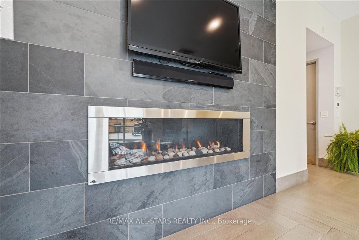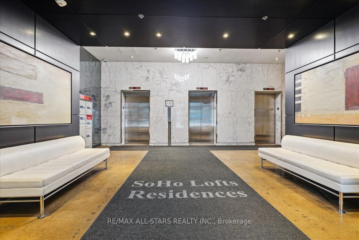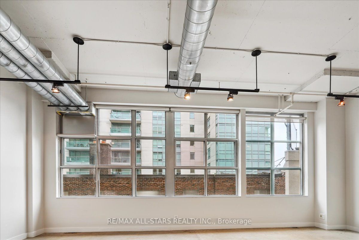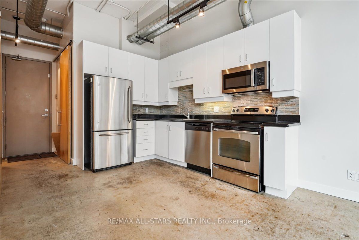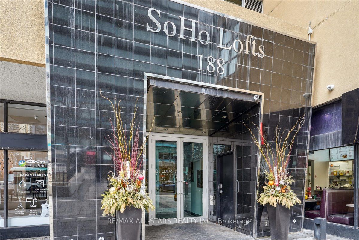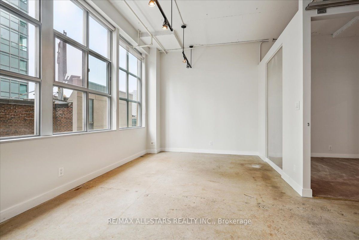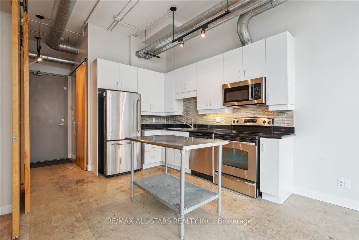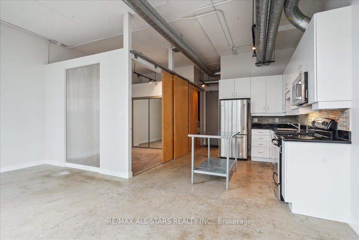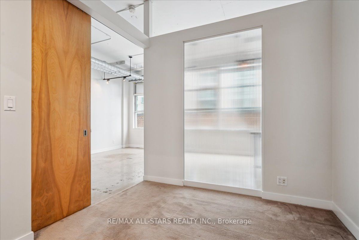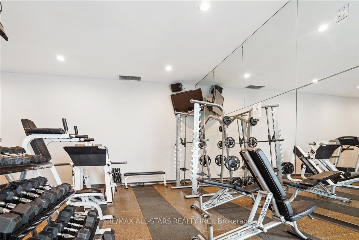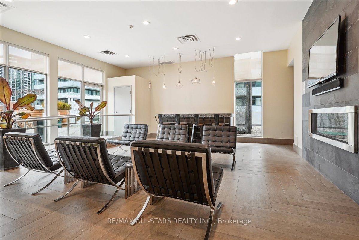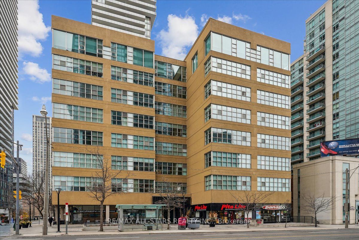
$2,350 /mo
Listed by RE/MAX ALL-STARS REALTY INC.
Condo Apartment•MLS #C12059696•New
Room Details
| Room | Features | Level |
|---|---|---|
Living Room 6.09 × 3.29 m | Concrete FloorCombined w/DiningLarge Window | Main |
Dining Room 6.09 × 3.29 m | Concrete FloorCombined w/LivingLarge Window | Main |
Kitchen 3.45 × 2.8 m | Concrete FloorCentre IslandStainless Steel Appl | Main |
Primary Bedroom 3.65 × 2.8 m | BroadloomDouble Closet | Main |
Client Remarks
Fabulous Boutique "Soho Lofts" - an Intimate & Quiet Low-Rise Building at prime Yonge/Eglinton Location. Bright & Airy Open Concept Layout With 11 Foot Ceilings & East Facing Wall To Wall Industrial Design Windows (with custom blinds) In Living/Dining Area. Polished Concrete Floors. Exposed Duct Work. Ensuite Walk In Laundry Room With Lots Of Storage. Large Master Bedroom. Oversized Sliding Industrial Style Doors On Bedroom/Bathroom & Laundry Rm. Freshly Painted in 2025. Immaculate. Enjoy Sunset BBQ Dinners on Rooftop Terrace W/Stunning Views. Other Building Amenities include: Gym, Party Room, Rooftop Terrace with Bbq's and Sundeck, Golf Cage, Visitor Parking. For Entertaining. Great Location. Walk To Everything; Subway, Restaurants, Shopping & More.
About This Property
188 Eglinton Avenue, Toronto C10, M4P 2X7
Home Overview
Basic Information
Amenities
Gym
Party Room/Meeting Room
Rooftop Deck/Garden
Visitor Parking
Community BBQ
Walk around the neighborhood
188 Eglinton Avenue, Toronto C10, M4P 2X7
Shally Shi
Sales Representative, Dolphin Realty Inc
English, Mandarin
Residential ResaleProperty ManagementPre Construction
 Walk Score for 188 Eglinton Avenue
Walk Score for 188 Eglinton Avenue

Book a Showing
Tour this home with Shally
Frequently Asked Questions
Can't find what you're looking for? Contact our support team for more information.
Check out 100+ listings near this property. Listings updated daily
See the Latest Listings by Cities
1500+ home for sale in Ontario

Looking for Your Perfect Home?
Let us help you find the perfect home that matches your lifestyle
