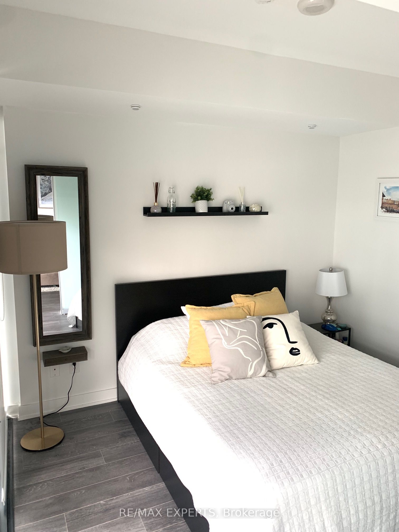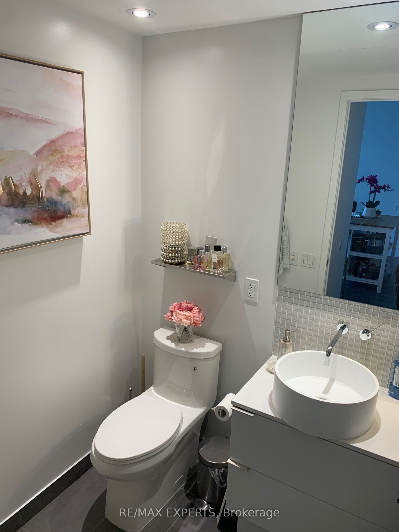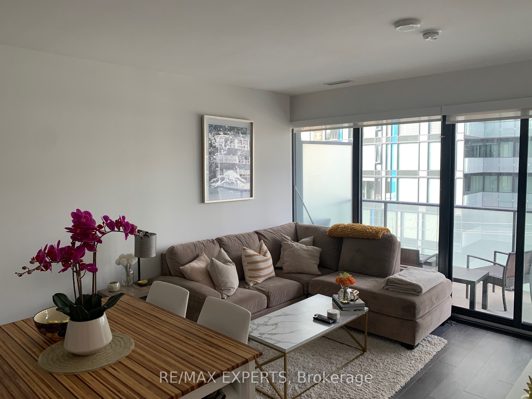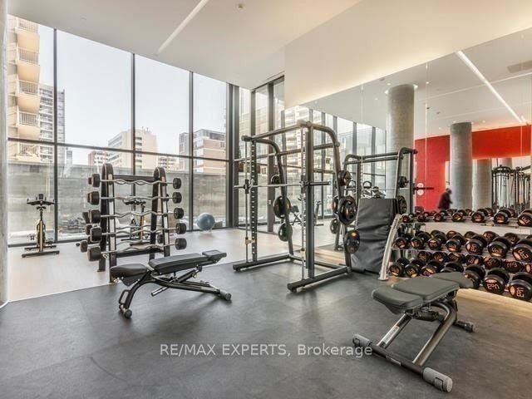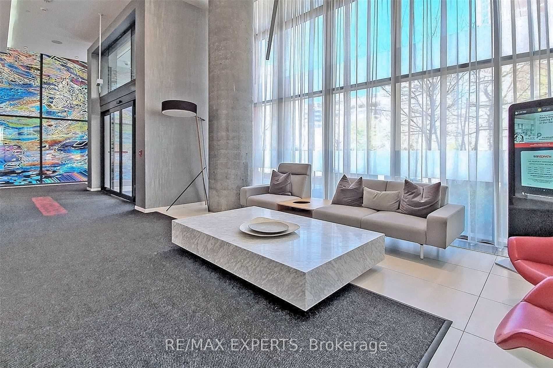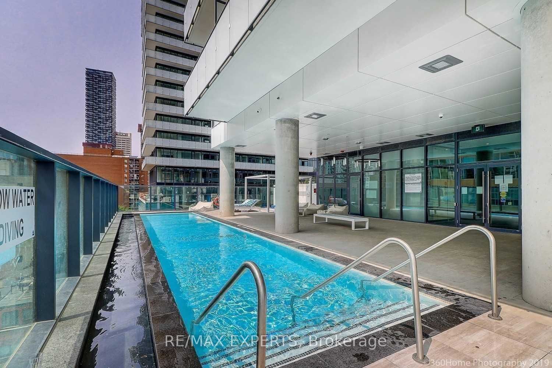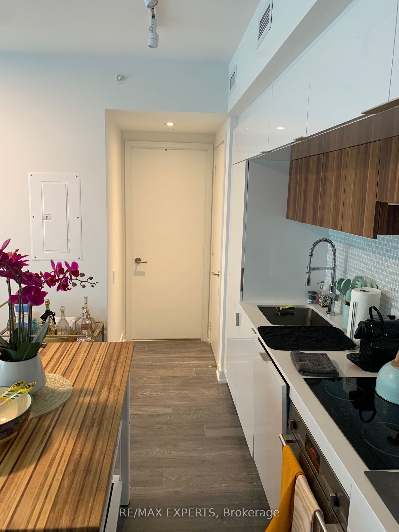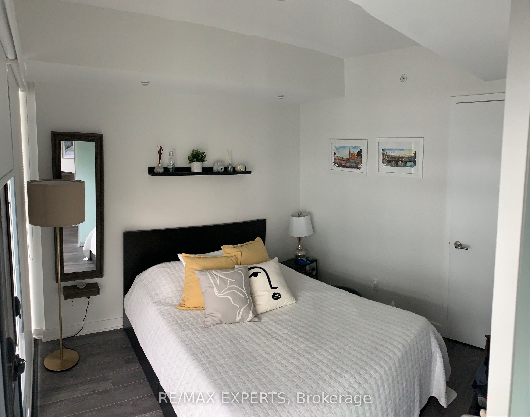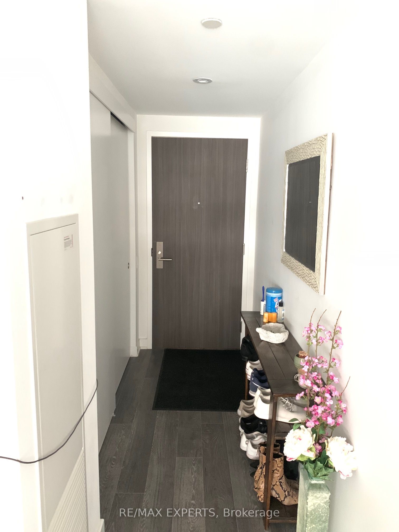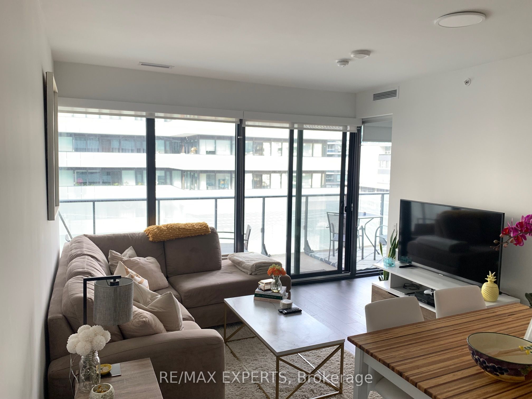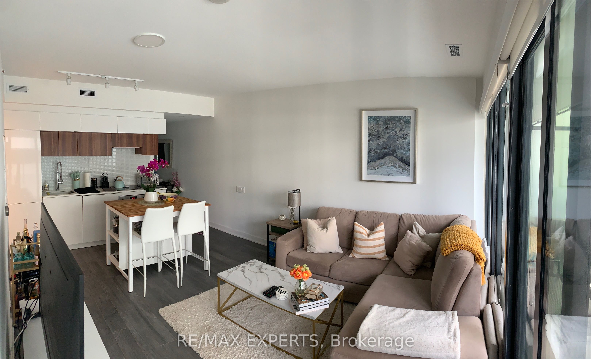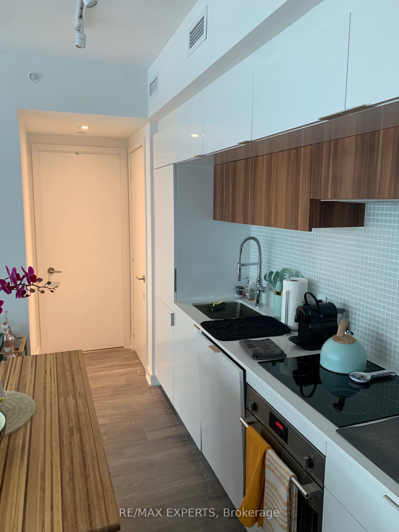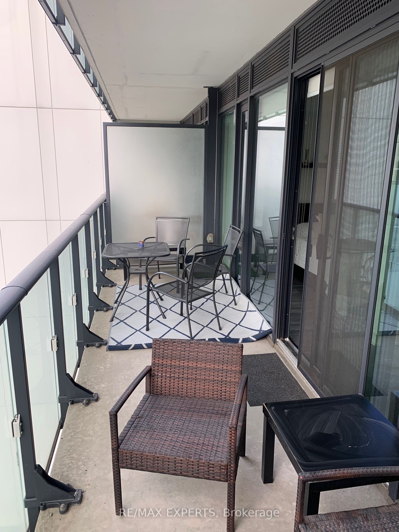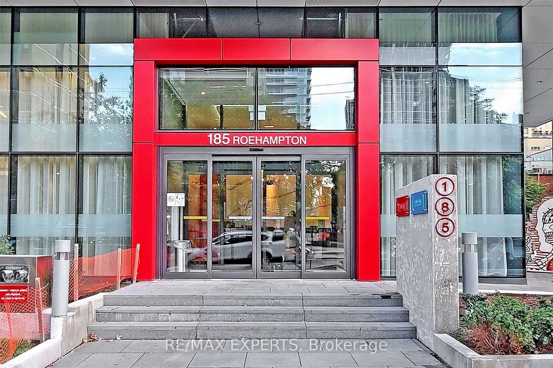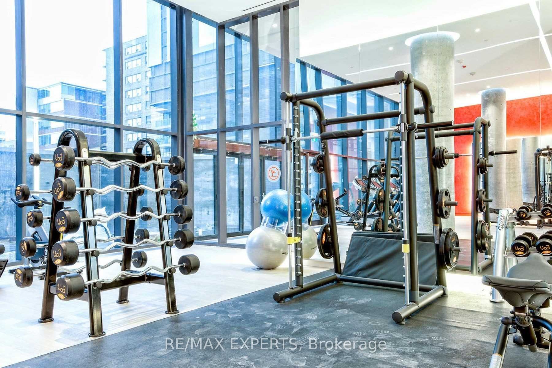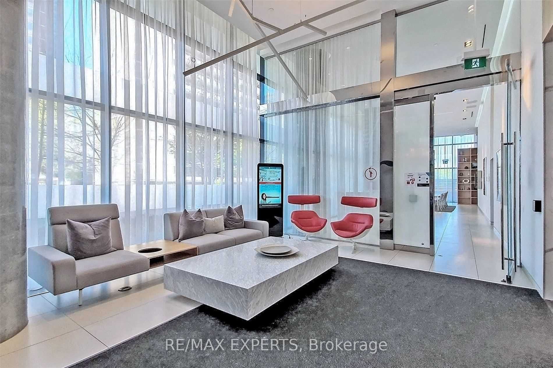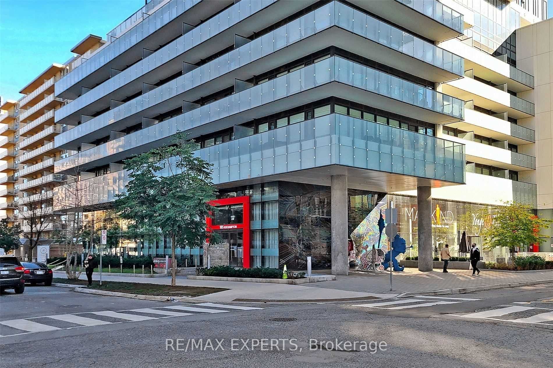
$498,000
Est. Payment
$1,902/mo*
*Based on 20% down, 4% interest, 30-year term
Listed by RE/MAX EXPERTS
Condo Apartment•MLS #C12228437•New
Included in Maintenance Fee:
CAC
Common Elements
Heat
Building Insurance
Price comparison with similar homes in Toronto C10
Compared to 52 similar homes
-6.1% Lower↓
Market Avg. of (52 similar homes)
$530,177
Note * Price comparison is based on the similar properties listed in the area and may not be accurate. Consult licences real estate agent for accurate comparison
Room Details
| Room | Features | Level |
|---|---|---|
Living Room 5.58 × 3.77 m | West ViewW/O To Balcony | Main |
Bedroom 2.9 × 3.19 m | Large ClosetWindow Floor to Ceiling | Main |
Kitchen 5.58 × 3.77 m | B/I Appliances | Main |
Client Remarks
Beautiful 1 Bedroom West Facing Floor Plan w/ Floor to Ceiling Windows. Full of Natural Light. Bedrooms Has Large Windows, Double Closets And Hardwood Floors. Walking Distance to Subway, TTC, Light Rail, Mt. Pleasant Express Bus to Downtown. Also Walk to Loblaws, Movie Theatre, Best Restaurants and Schools. Building With Great amenities. Infinity Rooftop Pool Wth Sun Lounge, Yoga Deck, Gym, Party Room, Sauna, Billiards Room With Bar, Private Cabanas, BBQ Dining and Fire Pit. 24 hr Concierge.
About This Property
185 Roehampton Avenue, Toronto C10, M4P 0C6
Home Overview
Basic Information
Walk around the neighborhood
185 Roehampton Avenue, Toronto C10, M4P 0C6
Shally Shi
Sales Representative, Dolphin Realty Inc
English, Mandarin
Residential ResaleProperty ManagementPre Construction
Mortgage Information
Estimated Payment
$0 Principal and Interest
 Walk Score for 185 Roehampton Avenue
Walk Score for 185 Roehampton Avenue

Book a Showing
Tour this home with Shally
Frequently Asked Questions
Can't find what you're looking for? Contact our support team for more information.
See the Latest Listings by Cities
1500+ home for sale in Ontario

Looking for Your Perfect Home?
Let us help you find the perfect home that matches your lifestyle
