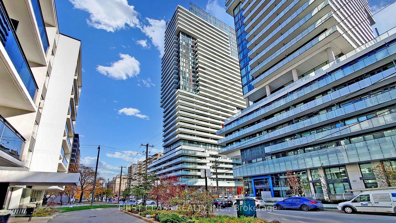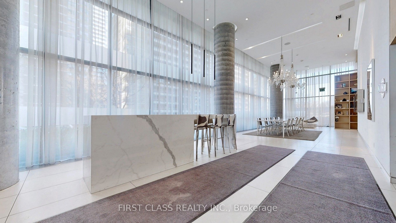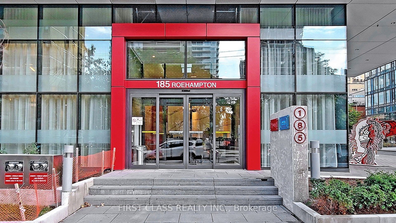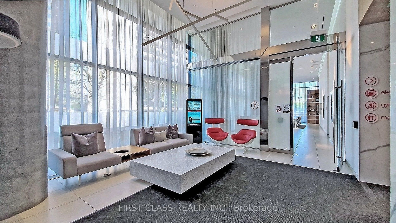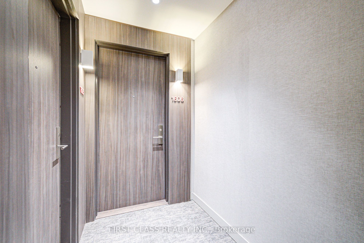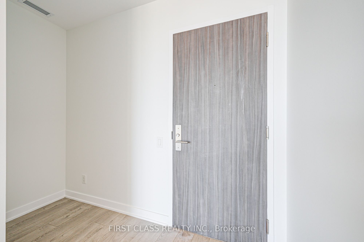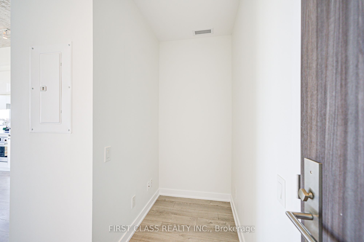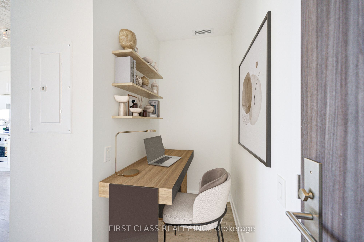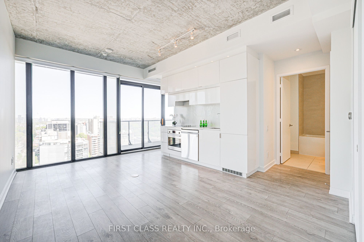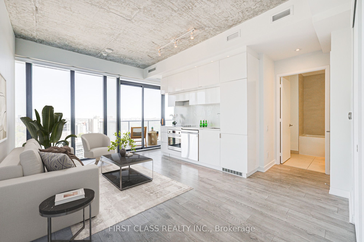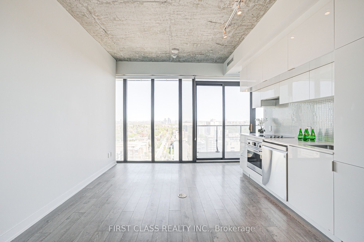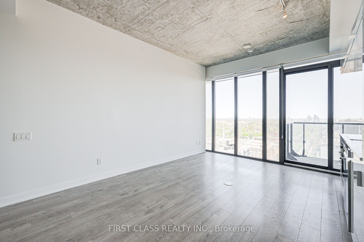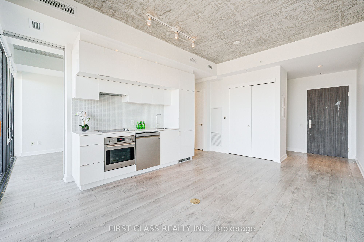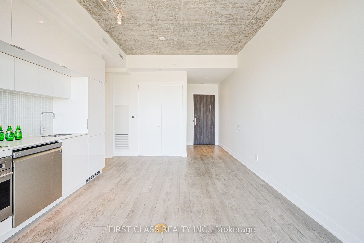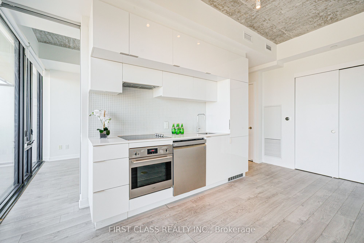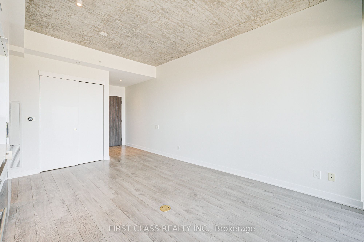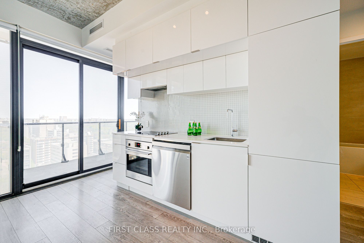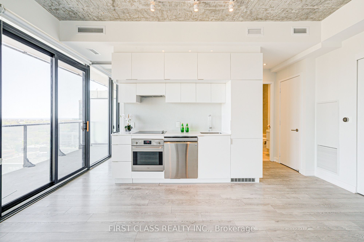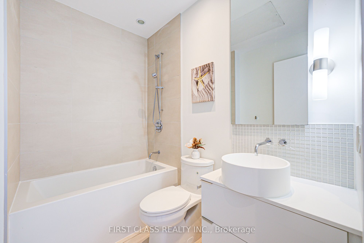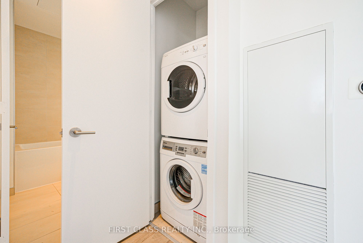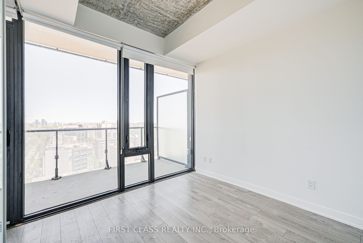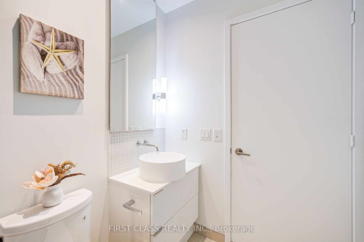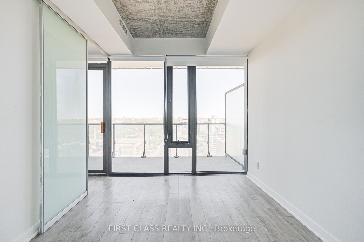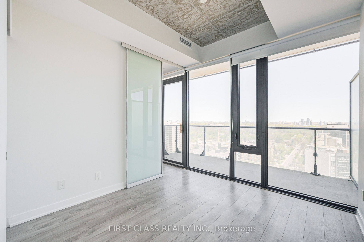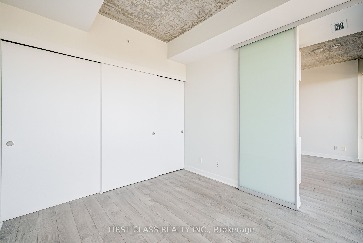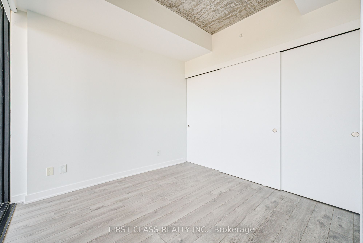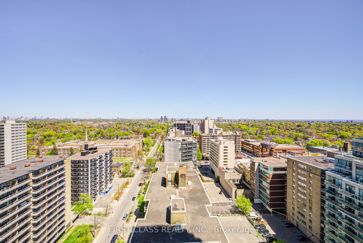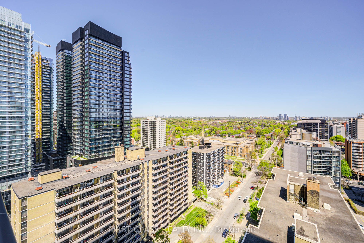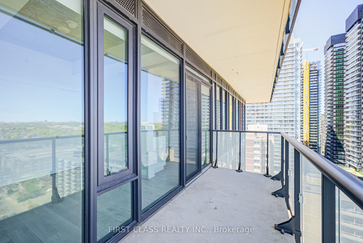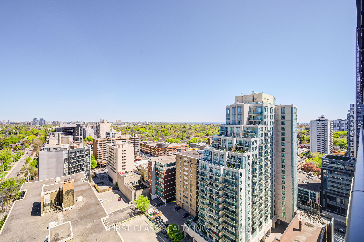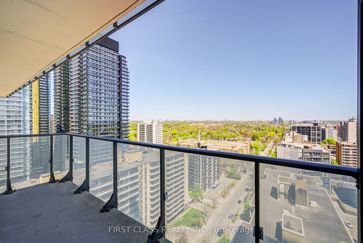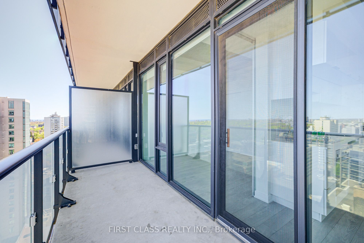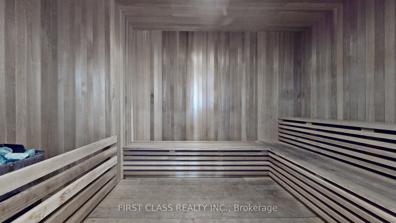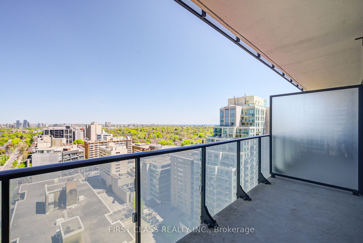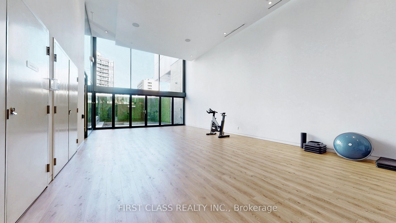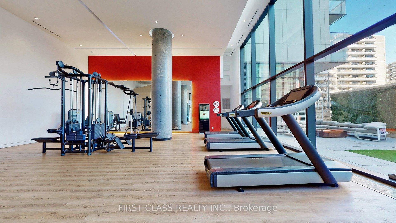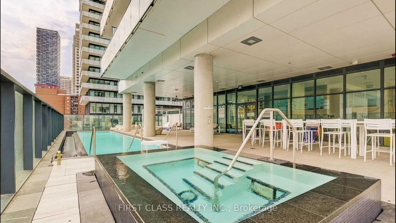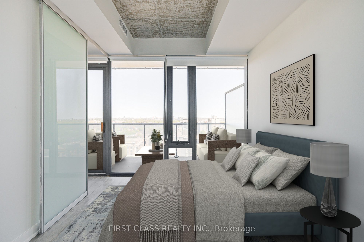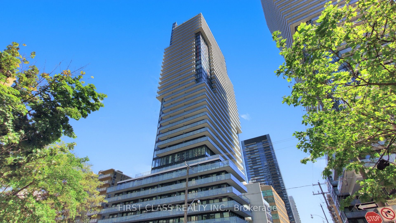
$535,900
Est. Payment
$2,047/mo*
*Based on 20% down, 4% interest, 30-year term
Listed by FIRST CLASS REALTY INC.
Condo Apartment•MLS #C12149067•New
Included in Maintenance Fee:
Heat
Water
CAC
Building Insurance
Price comparison with similar homes in Toronto C10
Compared to 58 similar homes
-14.4% Lower↓
Market Avg. of (58 similar homes)
$626,180
Note * Price comparison is based on the similar properties listed in the area and may not be accurate. Consult licences real estate agent for accurate comparison
Room Details
| Room | Features | Level |
|---|---|---|
Kitchen 3 × 1.6 m | LaminateBacksplashOverlooks Dining | Main |
Living Room 3.81 × 3.27 m | LaminateCombined w/DiningW/O To Balcony | Main |
Dining Room 2.39 × 0.76 m | LaminateCombined w/LivingW/O To Balcony | Main |
Primary Bedroom 3.12 × 2.9 m | LaminateClosetEast View | Main |
Client Remarks
Luxurious 1+Den Urban Oasis with Breathtaking Mt. Pleasant Views & Resort-Style Living. It boasts floor-to-ceiling windows that wrap around the entire space, framing unobstructed, postcard-worthy views of Mt. Pleasant and bathing every corner in golden, natural light. Designed with sophistication, the eest-facing open-concept layout invites you to savor dazzling sunsets from your own sleek, contemporary haven.Spacious bedrooms with oversized windows, double closets, and warm hardwood floors. Airy, light-filled living areas perfect for entertaining or serene relaxation. Premium finishes and a fluid layout ideal for urban living at its finest. Prime Location, Live steps from the subway, TTC, Mt. Pleasant Express Bus, and future light rail effortless commutes guaranteed! Stroll to Loblaws, indie cafes, top-rated restaurants, cinemas, and schools. Everything you need is just moments from your doorstep.Great Building Amenities Live Like Youre on Vacation! Infinity-edge rooftop pool with sun lounges and private cabanas. Yoga deck, state-of-the-art gym, sauna, and chic party room with bar. BBQ dining area, cozy fire pit, and billiards lounge for endless entertainment. 24/7 concierge service for security and convenience.
About This Property
185 Roehampton Avenue, Toronto C10, M4P 1R4
Home Overview
Basic Information
Walk around the neighborhood
185 Roehampton Avenue, Toronto C10, M4P 1R4
Shally Shi
Sales Representative, Dolphin Realty Inc
English, Mandarin
Residential ResaleProperty ManagementPre Construction
Mortgage Information
Estimated Payment
$0 Principal and Interest
 Walk Score for 185 Roehampton Avenue
Walk Score for 185 Roehampton Avenue

Book a Showing
Tour this home with Shally
Frequently Asked Questions
Can't find what you're looking for? Contact our support team for more information.
See the Latest Listings by Cities
1500+ home for sale in Ontario

Looking for Your Perfect Home?
Let us help you find the perfect home that matches your lifestyle
