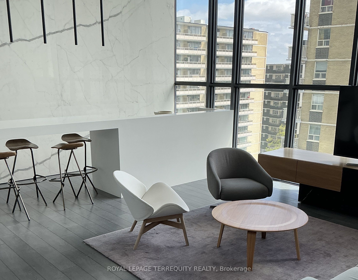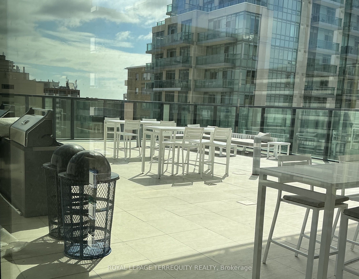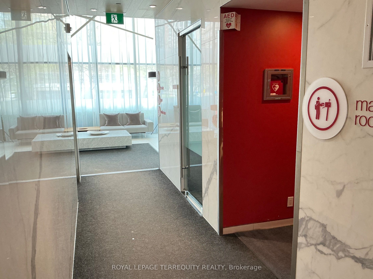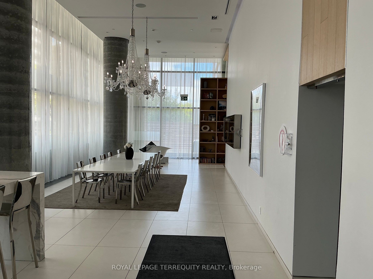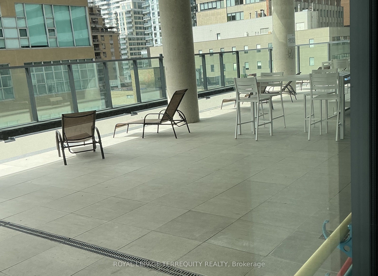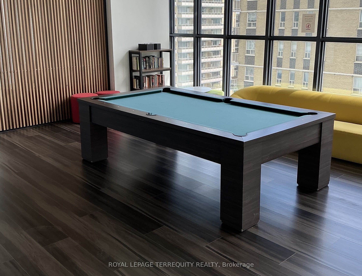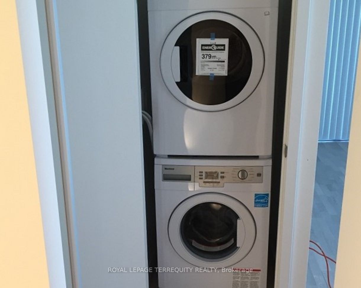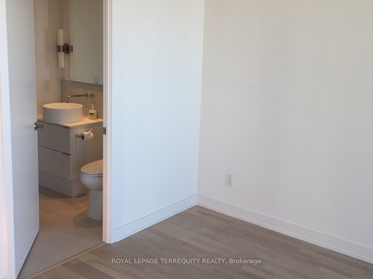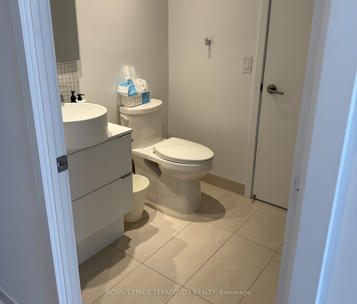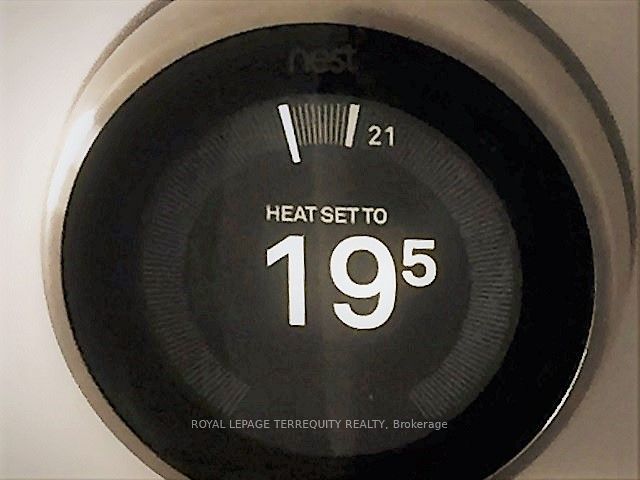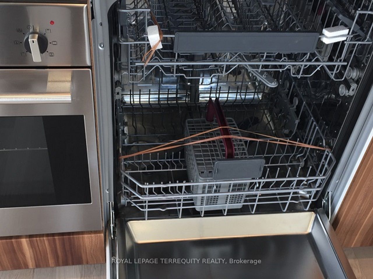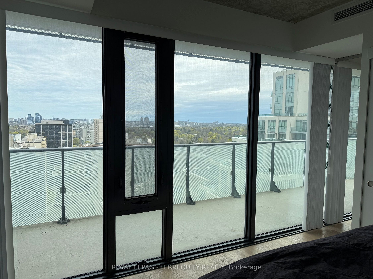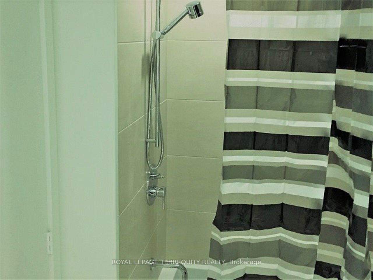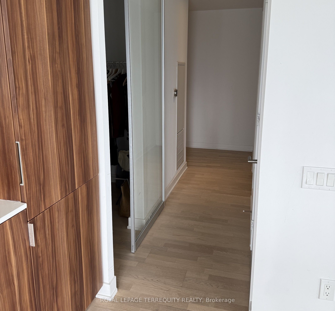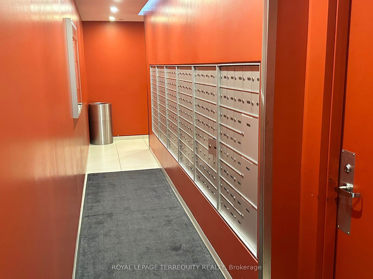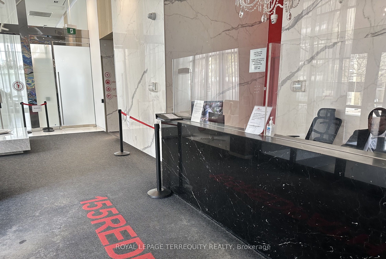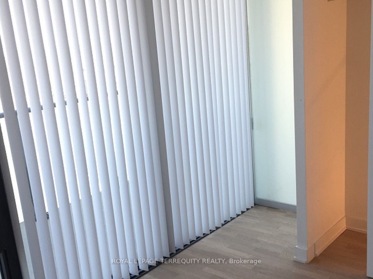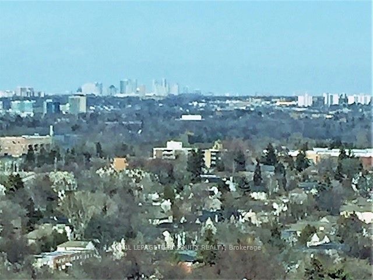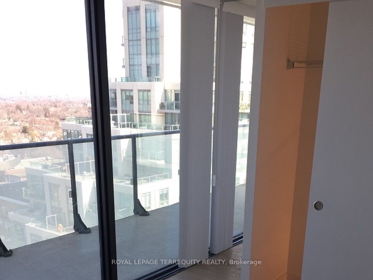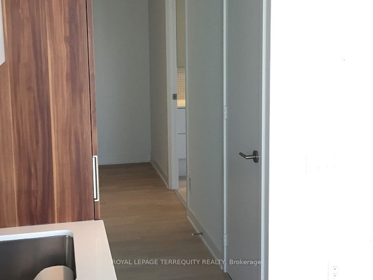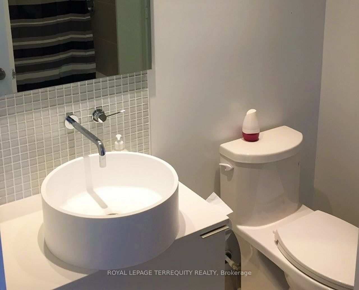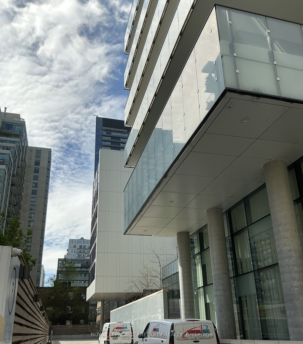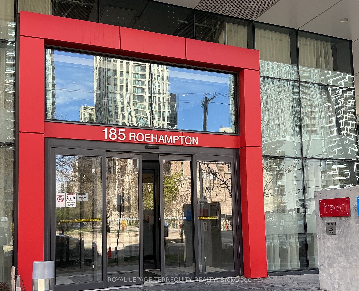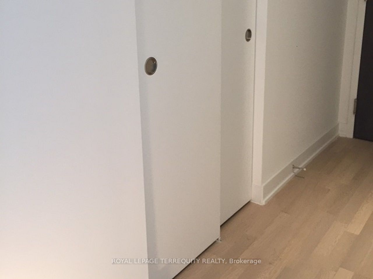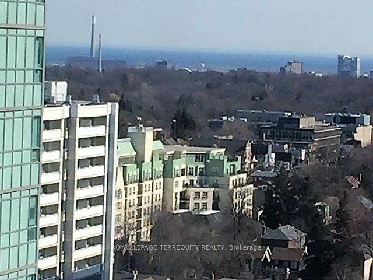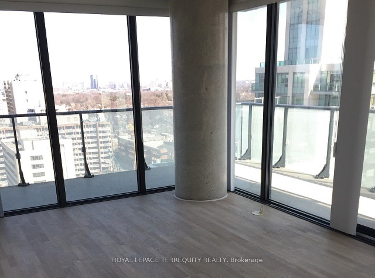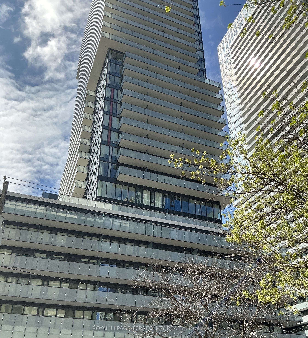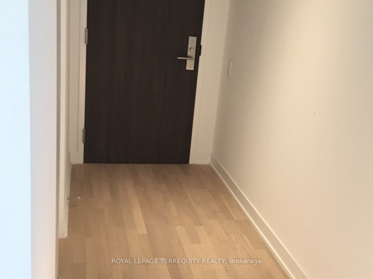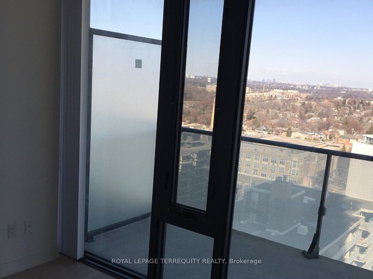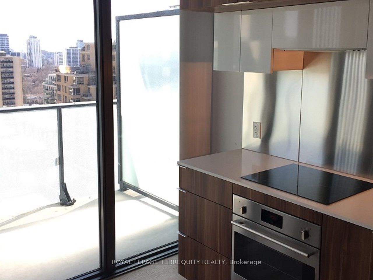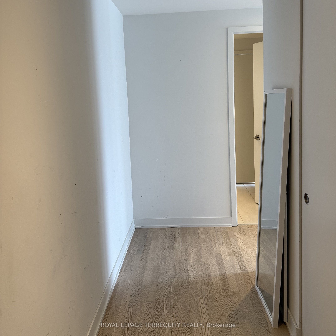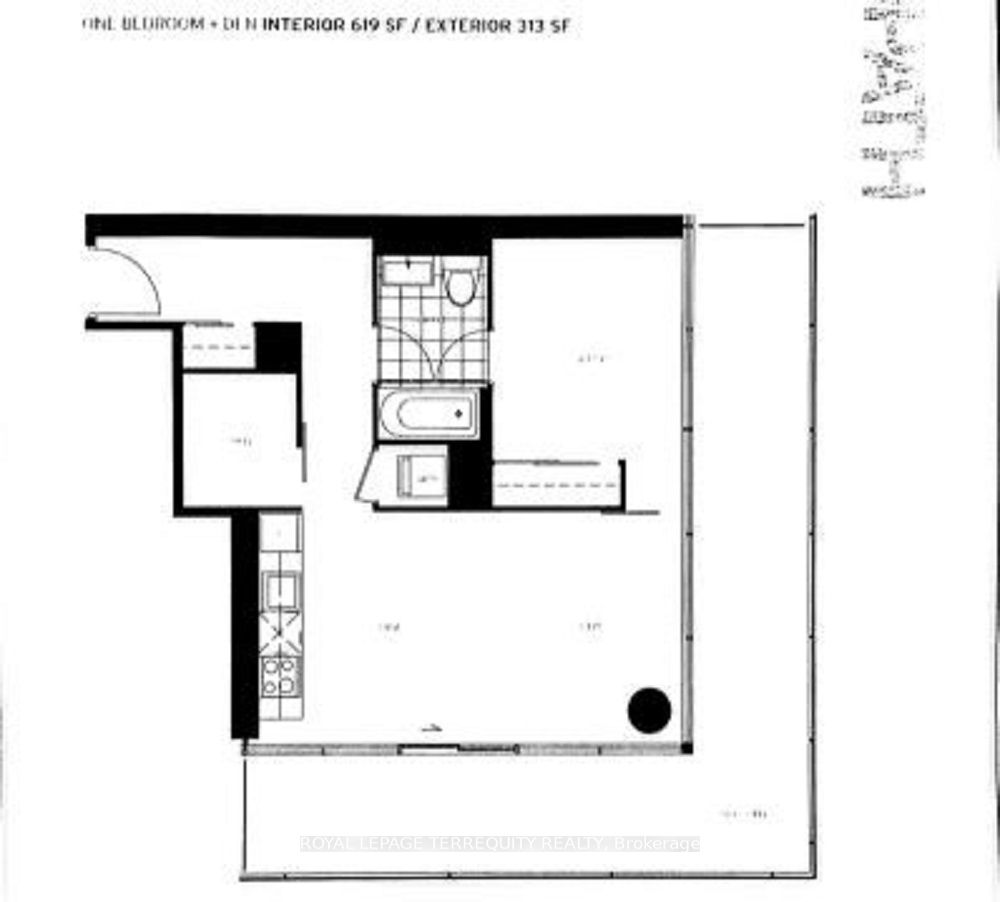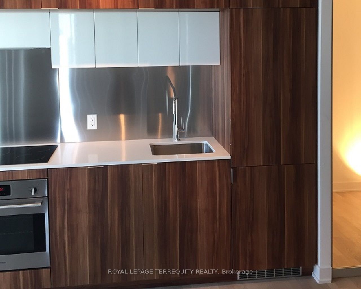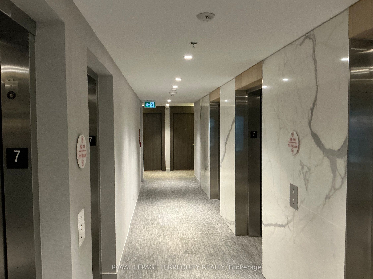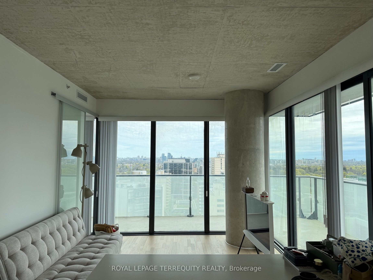
$2,450 /mo
Listed by ROYAL LEPAGE TERREQUITY REALTY
Co-op Apartment•MLS #C12124183•New
Room Details
| Room | Features | Level |
|---|---|---|
Living Room 5.6 × 3.3 m | Combined w/DiningW/O To Balcony | Main |
Dining Room 5.6 × 3.3 m | Combined w/LivingOpen Concept | Main |
Kitchen 3.3 × 1 m | B/I Appliances | Main |
Bedroom 3.3 × 2.9 m | Double ClosetEast View | Main |
Client Remarks
Your own Piece of Heaven! This unique 617 Sq.FT. Corner Unit floor plan has a wrap-around Balcony (317 Sq.Ft.) A special South-East view greets tremendous daylight that traditional Condos do not have. A door on the den gives an extended degree of privacy to the Unit. The Front entry with a Double Closet allows for the reception area to be more like a home residence than the usual Condo. Luxurious Amenities for the Tenants use and enjoyment include Outdoor Pool and deck, and Games /Recreation Room. A secure Building with a Main Entrance Concierge. The Popular Eglinton area has a multitude of Grocery Stores and is walking distance to Entertainment Establishments. All Utility costs are on one Bill with Metergy Solutions. Check it all out for yourself.
About This Property
185 Roehampton Avenue, Toronto C10, M4P 0C6
Home Overview
Basic Information
Amenities
Community BBQ
Concierge
Elevator
Game Room
Outdoor Pool
Party Room/Meeting Room
Walk around the neighborhood
185 Roehampton Avenue, Toronto C10, M4P 0C6
Shally Shi
Sales Representative, Dolphin Realty Inc
English, Mandarin
Residential ResaleProperty ManagementPre Construction
 Walk Score for 185 Roehampton Avenue
Walk Score for 185 Roehampton Avenue

Book a Showing
Tour this home with Shally
Frequently Asked Questions
Can't find what you're looking for? Contact our support team for more information.
See the Latest Listings by Cities
1500+ home for sale in Ontario

Looking for Your Perfect Home?
Let us help you find the perfect home that matches your lifestyle
