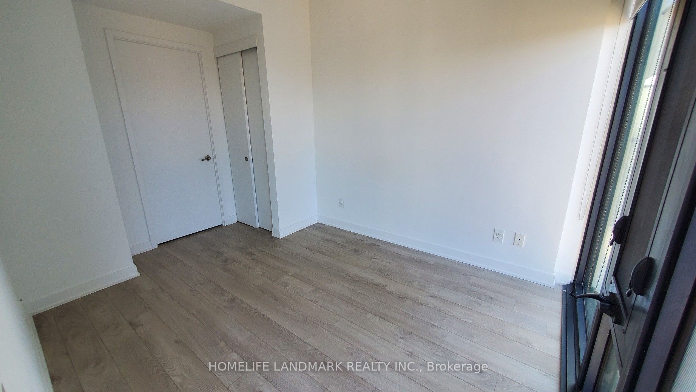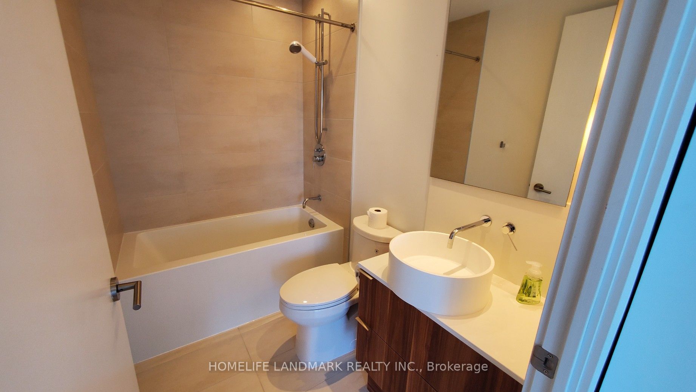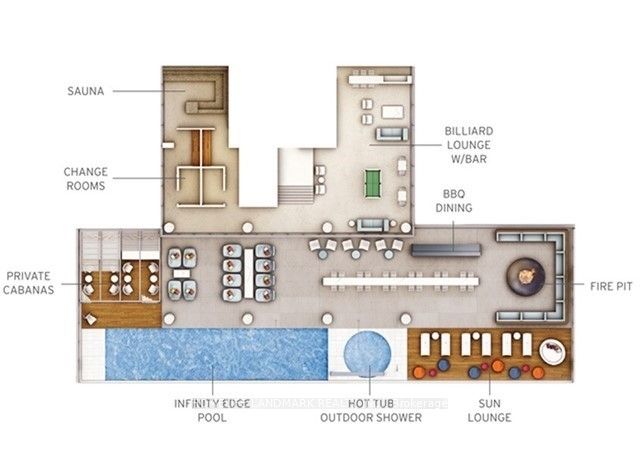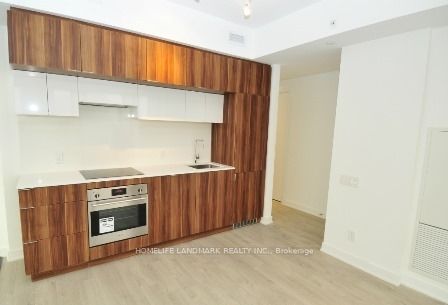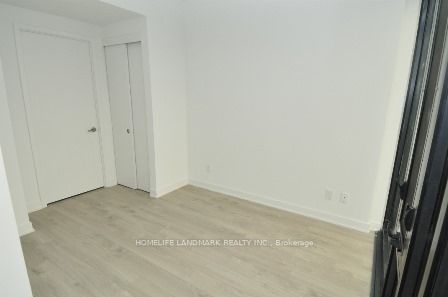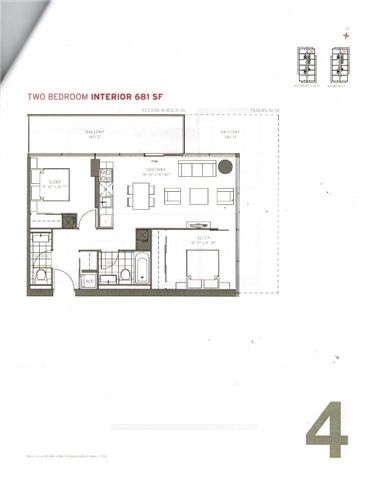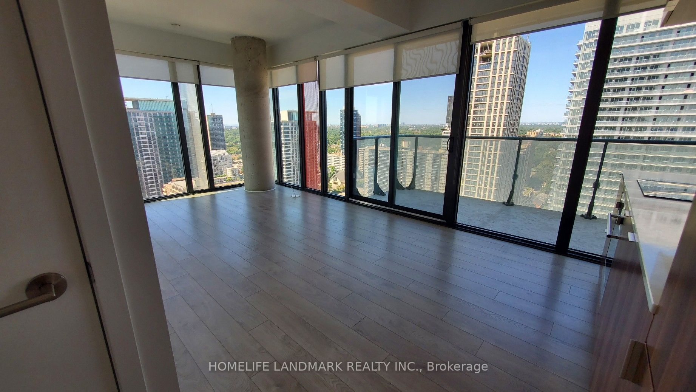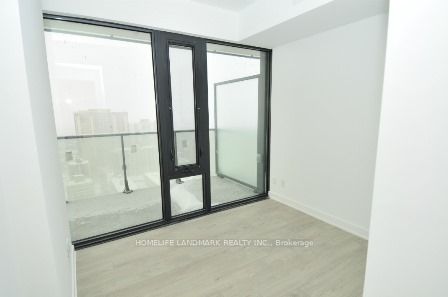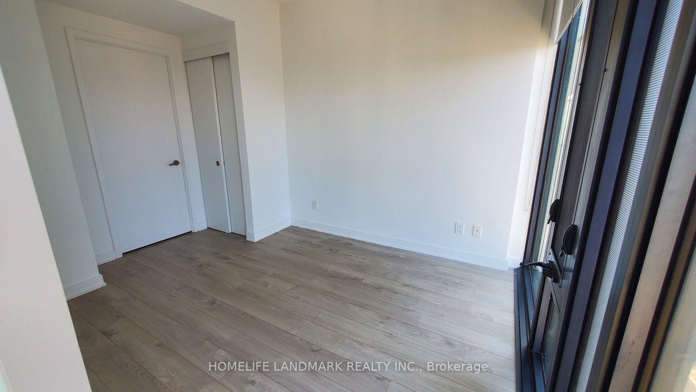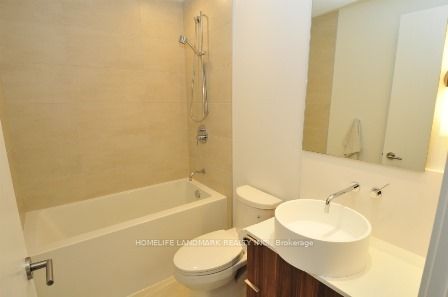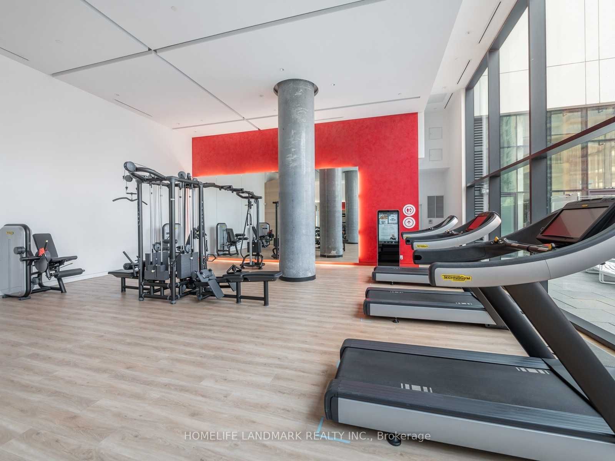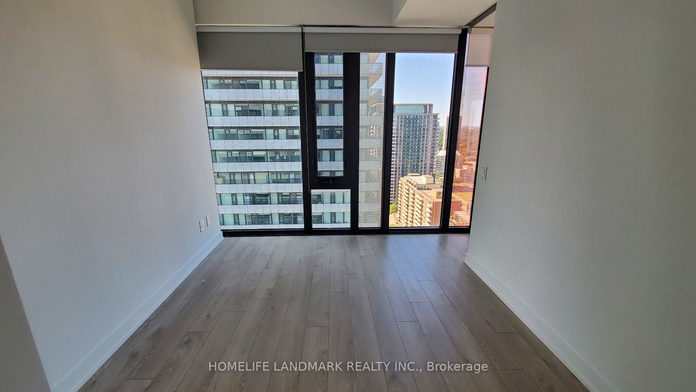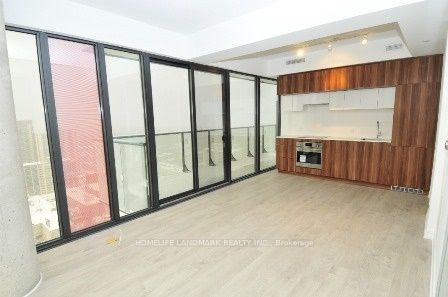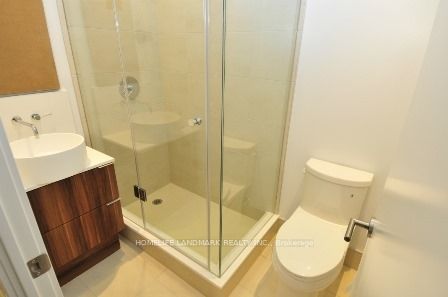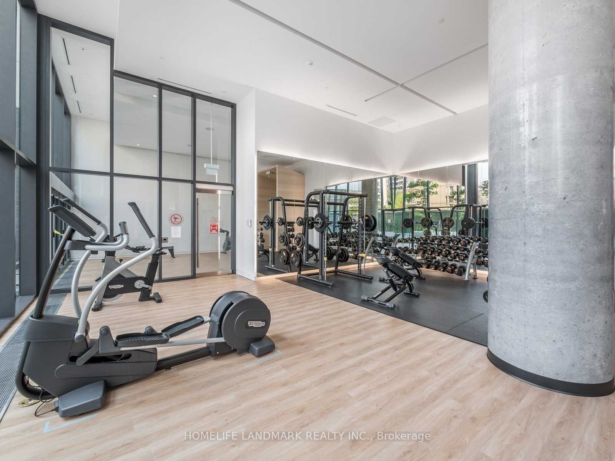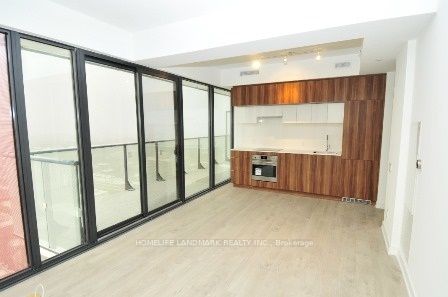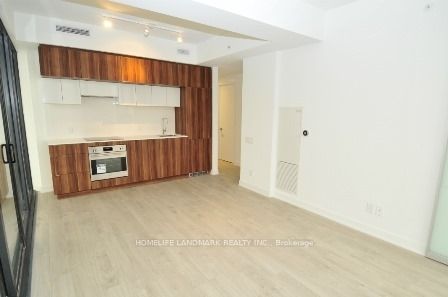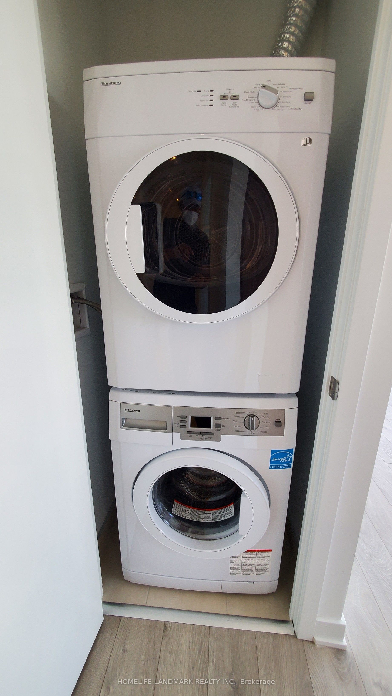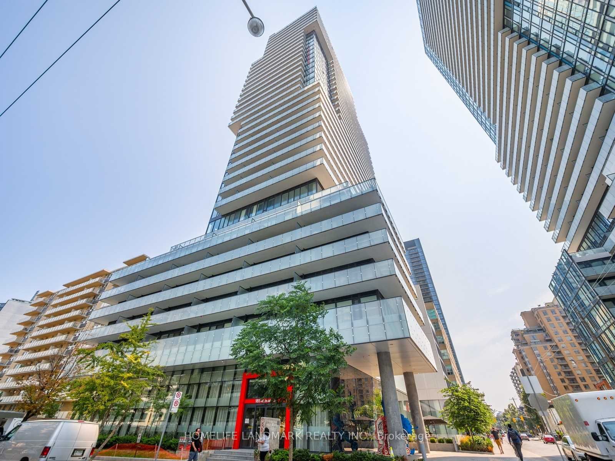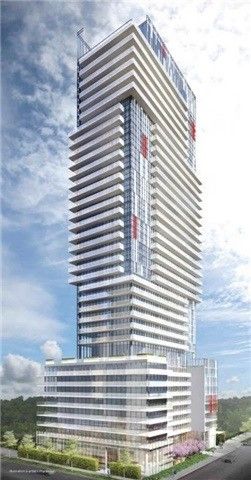
$2,849 /mo
Listed by HOMELIFE LANDMARK REALTY INC.
Condo Apartment•MLS #C12097567•New
Room Details
| Room | Features | Level |
|---|---|---|
Kitchen 18.79 × 10.1 m | LaminateModern KitchenOpen Concept | Flat |
Dining Room 18.79 × 10.1 m | LaminateOpen ConceptOverlooks Living | Flat |
Living Room 18.79 × 10.1 m | LaminateOverlooks DiningOpen Concept | Flat |
Primary Bedroom 10.69 × 9 m | LaminateB/I ClosetWindow Floor to Ceiling | Flat |
Bedroom 2 9.09 × 8.9 m | LaminateB/I ClosetWindow Floor to Ceiling | Flat |
Client Remarks
One of the most sought-after neighborhoods in Toronto. Yonge & Eglinton is at the center of every convenience at your footstep. This 2-bedroom 2-bathroom Sun-filled Corner Unit Features Split Bedroom floorplan and Open Concept layout. Beautiful unobstructed North-West Exposure and full of Natural Light thru-out. Unit is equipped with Modern Kitchen, European Style Stainless Steel Appliances, Ensuite Laundry, Bright Spacious Bedrooms with 24/7 Concierge. Amenities Incl: Outdoor Oasis Infinity Pool, Private Cabanas, Fire Pit, Sauna, Yoga Studio, Gym, Concierge and more.
About This Property
185 Roehampton Avenue, Toronto C10, M4P 2K5
Home Overview
Basic Information
Amenities
Concierge
Outdoor Pool
Rooftop Deck/Garden
Party Room/Meeting Room
BBQs Allowed
Exercise Room
Walk around the neighborhood
185 Roehampton Avenue, Toronto C10, M4P 2K5
Shally Shi
Sales Representative, Dolphin Realty Inc
English, Mandarin
Residential ResaleProperty ManagementPre Construction
 Walk Score for 185 Roehampton Avenue
Walk Score for 185 Roehampton Avenue

Book a Showing
Tour this home with Shally
Frequently Asked Questions
Can't find what you're looking for? Contact our support team for more information.
See the Latest Listings by Cities
1500+ home for sale in Ontario

Looking for Your Perfect Home?
Let us help you find the perfect home that matches your lifestyle
