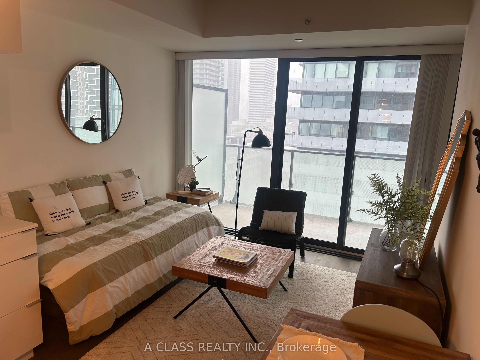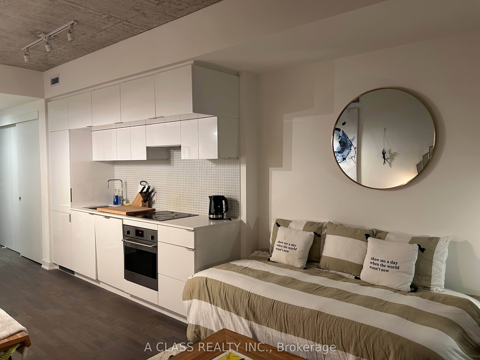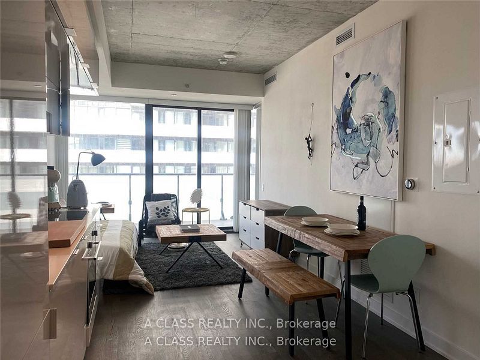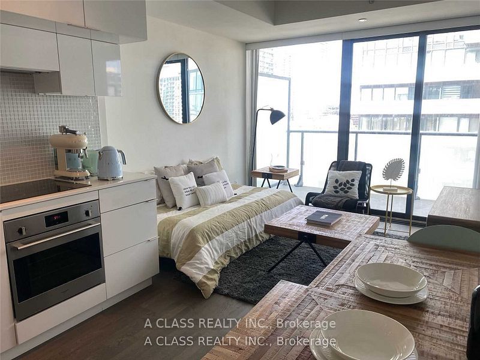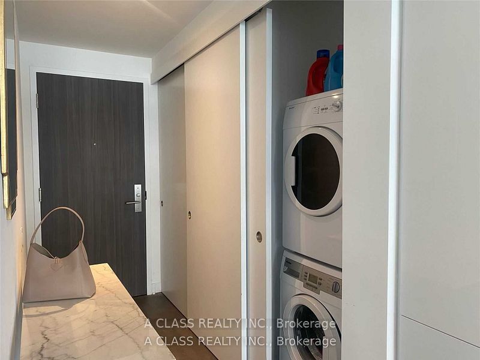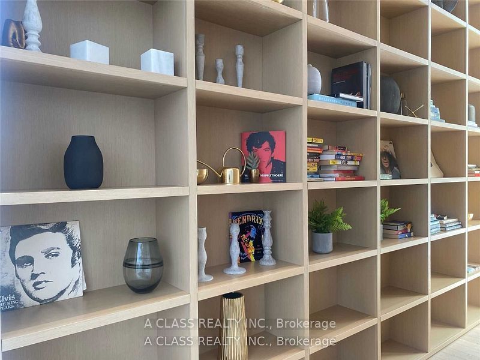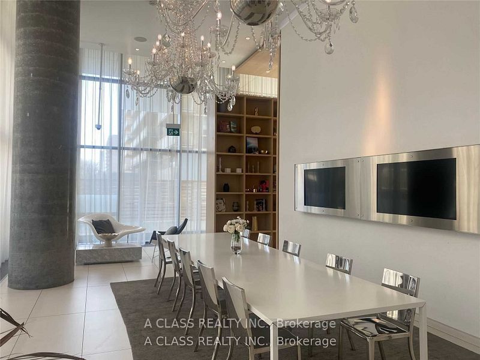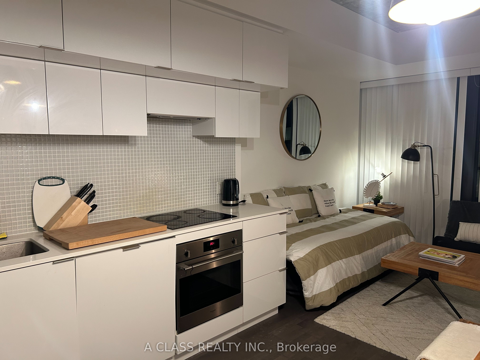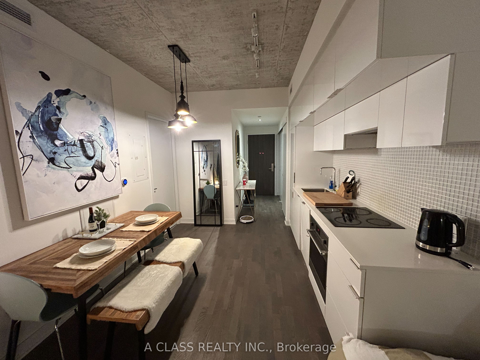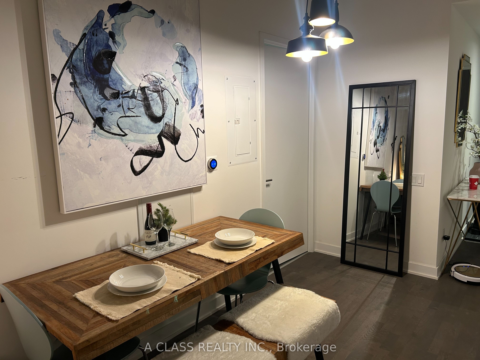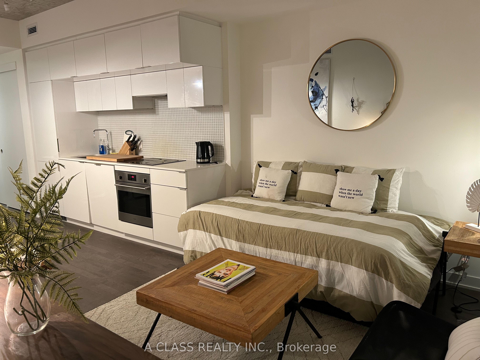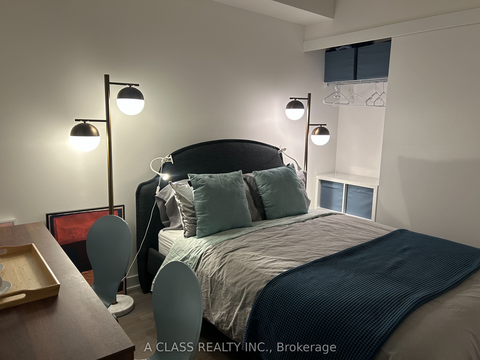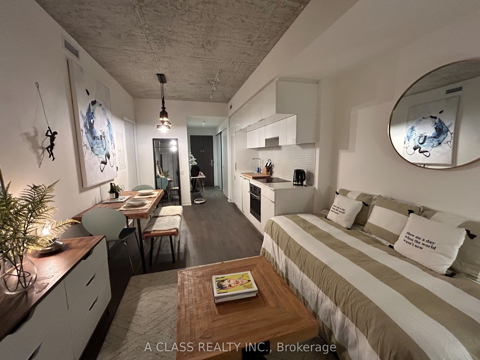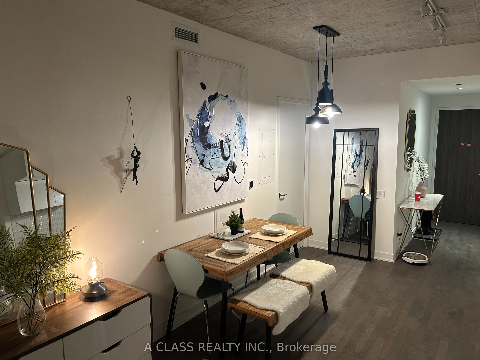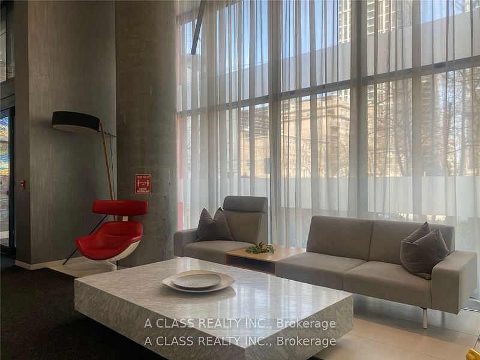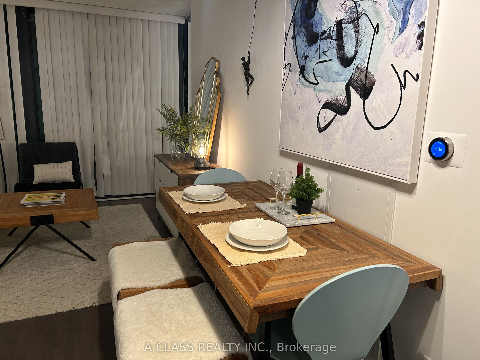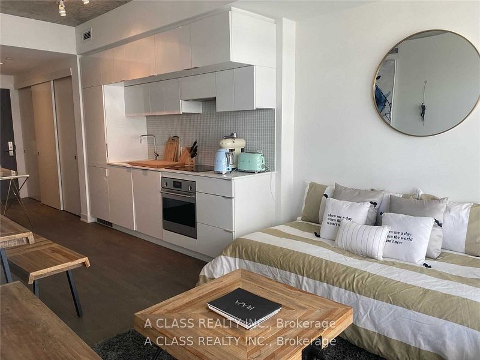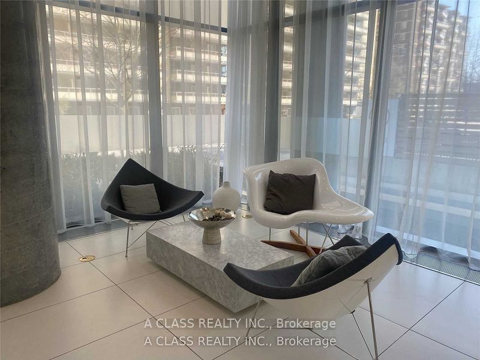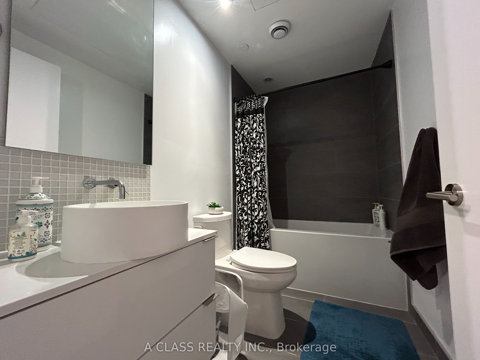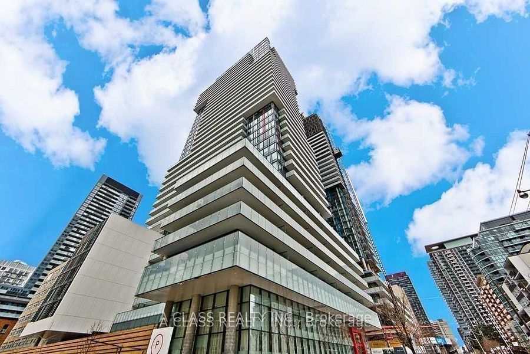
$2,395 /mo
Listed by A CLASS REALTY INC.
Condo Apartment•MLS #C12065273•New
Room Details
| Room | Features | Level |
|---|---|---|
Living Room 3.2 × 3.5 m | W/O To BalconyWindow Floor to CeilingHardwood Floor | Main |
Dining Room 3.2 × 3.5 m | Combined w/KitchenCombined w/LivingHardwood Floor | Main |
Kitchen 3.2 × 3.5 m | Open ConceptGranite CountersModern Kitchen | Main |
Primary Bedroom 3.7 × 3 m | Large ClosetWindow Floor to Ceiling | Main |
Client Remarks
This sun-drenched one-bedroom condominium is nestled in the highly sought-after Yonge and Eglinton area. This midtown treasure boasts a beautifully designed interior, featuring an open-concept kitchen that seamlessly integrates with the dining area while maintaining a sense of separation from the inviting living room. The kitchen showcases high-quality finishes and sleek cabinetry, characterized by clean lines. Floor-to-ceiling windows invite abundant natural light, complemented by a generously sized private balcony and soaring 9-foot ceilings that create an airy ambiance. The building itself offers a wealth of amenities, including a billiards room, gym, yoga studio, rooftop terrace with BBQ facilities, party room, sauna, outdoor pool, and 24-hour concierge service, all thoughtfully designed to enhance your lifestyle. With an impressive walk score of 9.3, you will find yourself surrounded by trendy boutiques, charming cafes, convenient grocery stores, and a diverse array of dining options. Excellent access to public transit, including the TTC and subway, makes this location truly unparalleled. The List price is for unfurnished option. Has furnished option with extra rent. Consider 6 month rent.
About This Property
185 Roehampton Avenue, Toronto C10, M4P 1R4
Home Overview
Basic Information
Amenities
Concierge
Exercise Room
Gym
Outdoor Pool
Rooftop Deck/Garden
Sauna
Walk around the neighborhood
185 Roehampton Avenue, Toronto C10, M4P 1R4
Shally Shi
Sales Representative, Dolphin Realty Inc
English, Mandarin
Residential ResaleProperty ManagementPre Construction
 Walk Score for 185 Roehampton Avenue
Walk Score for 185 Roehampton Avenue

Book a Showing
Tour this home with Shally
Frequently Asked Questions
Can't find what you're looking for? Contact our support team for more information.
Check out 100+ listings near this property. Listings updated daily
See the Latest Listings by Cities
1500+ home for sale in Ontario

Looking for Your Perfect Home?
Let us help you find the perfect home that matches your lifestyle
