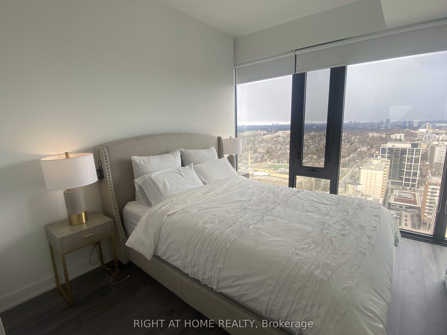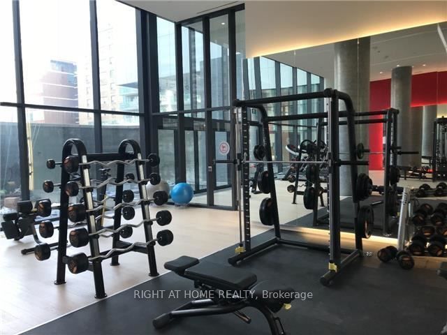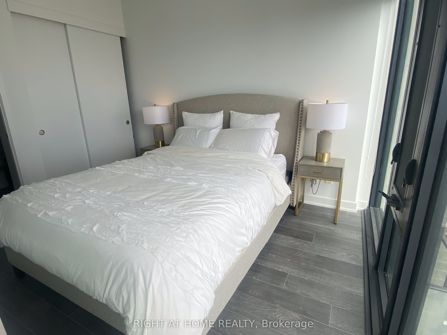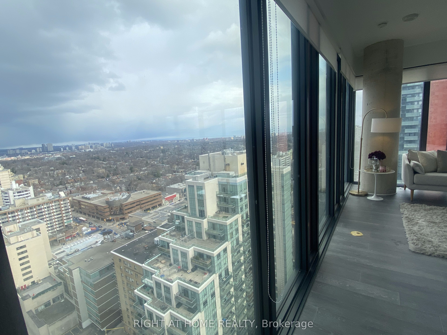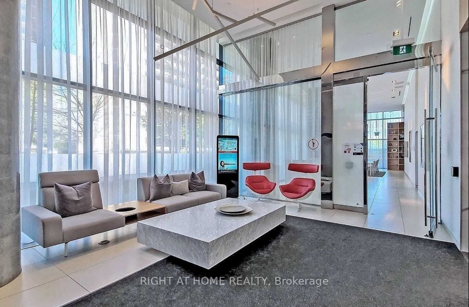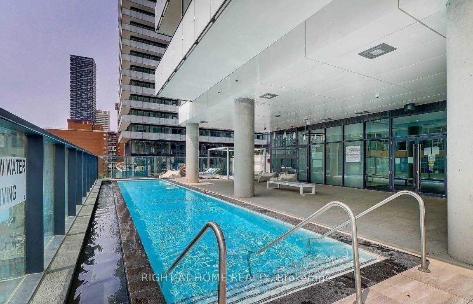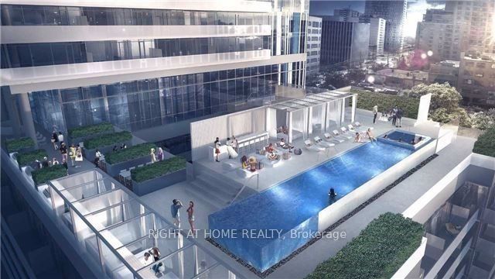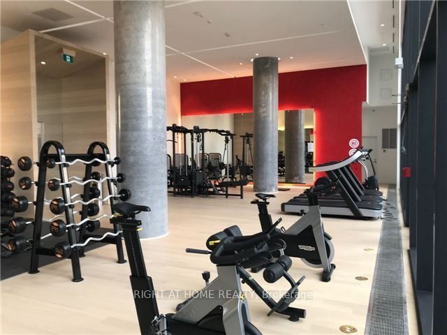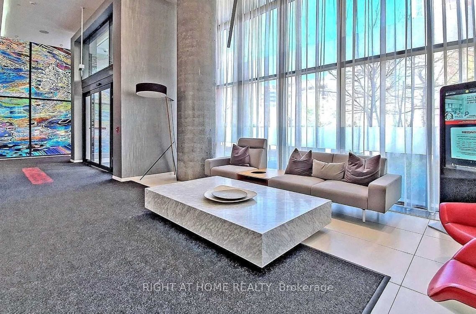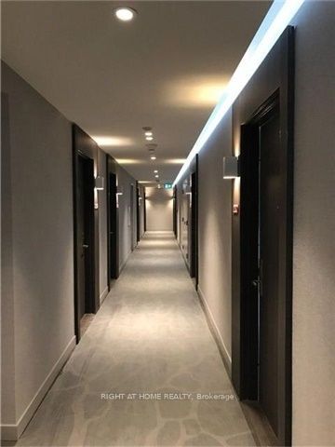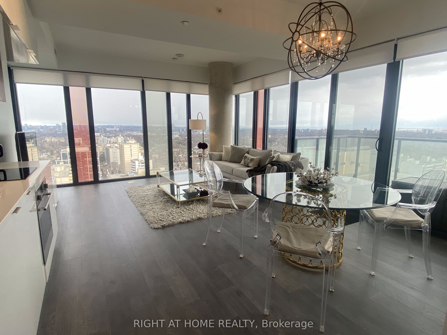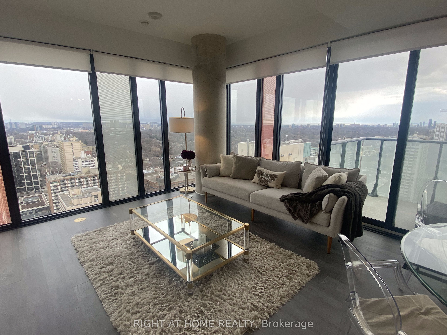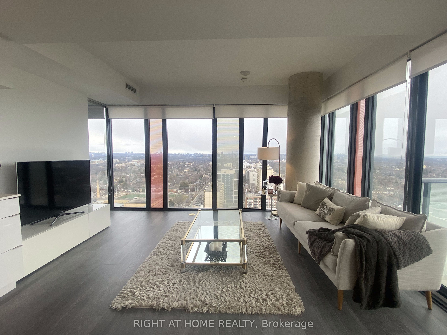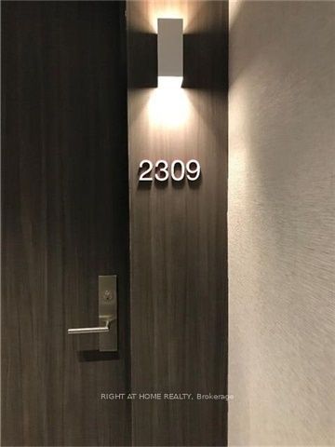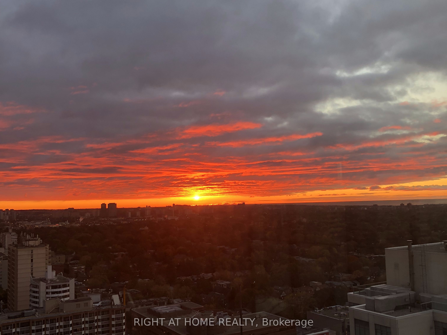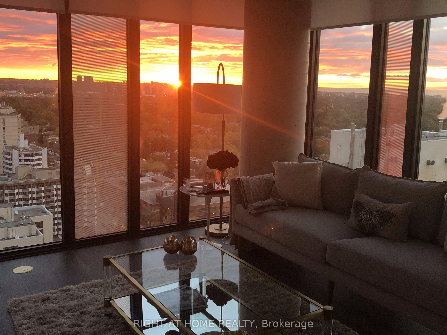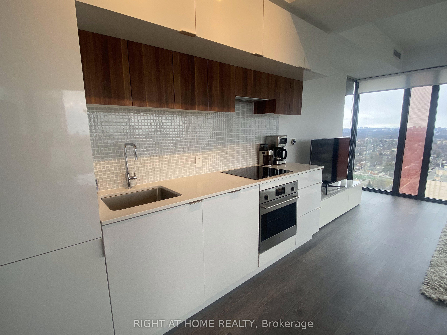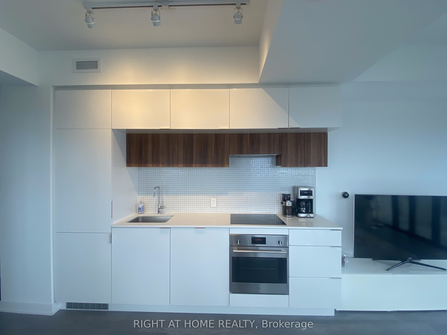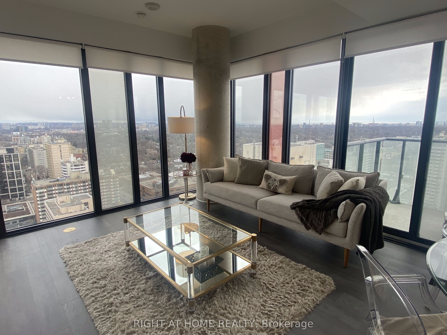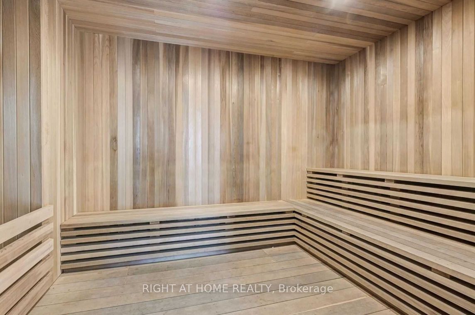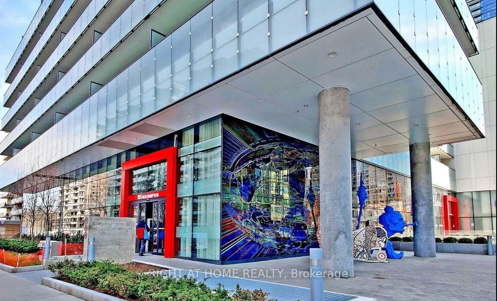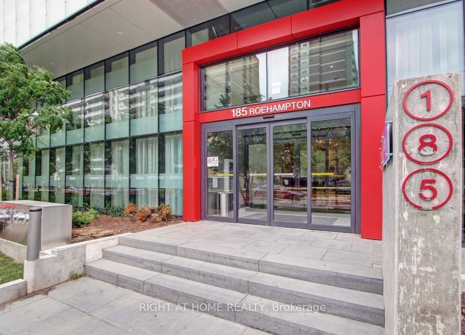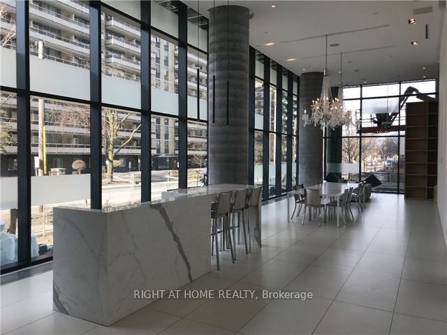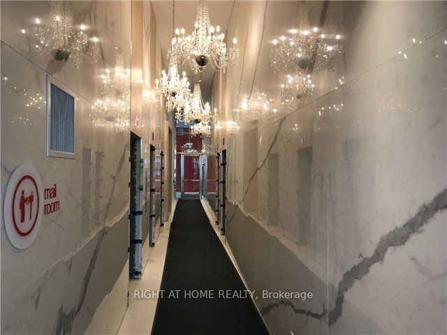
$769,000
Est. Payment
$2,937/mo*
*Based on 20% down, 4% interest, 30-year term
Listed by RIGHT AT HOME REALTY
Condo Apartment•MLS #C12014997•Price Change
Included in Maintenance Fee:
Common Elements
Building Insurance
Price comparison with similar homes in Toronto C10
Compared to 95 similar homes
-1.1% Lower↓
Market Avg. of (95 similar homes)
$777,826
Note * Price comparison is based on the similar properties listed in the area and may not be accurate. Consult licences real estate agent for accurate comparison
Room Details
| Room | Features | Level |
|---|---|---|
Living Room 5.99 × 4.29 m | LaminateCombined w/DiningWindow Floor to Ceiling | Ground |
Dining Room 5.99 × 4.29 m | LaminateW/O To BalconyCombined w/Living | Ground |
Kitchen 2.97 × 1.52 m | Open ConceptModern KitchenB/I Appliances | Ground |
Primary Bedroom 3.08 × 2.74 m | Laminate4 Pc EnsuiteWindow Floor to Ceiling | Ground |
Bedroom 2.79 × 2.74 m | LaminateSouth ViewWindow Floor to Ceiling | Ground |
Client Remarks
Stunning 2-Bedroom Corner Unit with Unrivaled Southeast Skyline ViewsStep into luxury living with this exceptional 2-bedroom corner suite, showcasing panoramic, unobstructed southeast skyline views and soaring 9-foot ceilings. Designed by renowned architect Johnson Chou, the custom interior features a thoughtfully crafted open-concept layout, enhanced by floor-to-ceiling windows that bathe the space in natural light. The sleek, contemporary kitchen is outfitted with modern cabinetry, a quartz countertop, and a stylish glass backsplash. Additional upgrades include a smooth white ceiling, dual Nest thermostats for effortless climate control, and built-in Wi-Fi connectivity for modern convenience. Set in an elegant, amenity-rich building, this residence offers the perfect fusion of sophistication, comfort, and convenience. Ideally located just steps from the TTC, shops, dining, and the upcoming LRT line, this is a rare opportunity to enjoy elevated urban living at its finest. Don't miss your chance to call this stunning corner unit home!
About This Property
185 Roehampton Avenue, Toronto C10, M4P 1R4
Home Overview
Basic Information
Amenities
Concierge
Gym
Outdoor Pool
Party Room/Meeting Room
Rooftop Deck/Garden
Sauna
Walk around the neighborhood
185 Roehampton Avenue, Toronto C10, M4P 1R4
Shally Shi
Sales Representative, Dolphin Realty Inc
English, Mandarin
Residential ResaleProperty ManagementPre Construction
Mortgage Information
Estimated Payment
$0 Principal and Interest
 Walk Score for 185 Roehampton Avenue
Walk Score for 185 Roehampton Avenue

Book a Showing
Tour this home with Shally
Frequently Asked Questions
Can't find what you're looking for? Contact our support team for more information.
See the Latest Listings by Cities
1500+ home for sale in Ontario

Looking for Your Perfect Home?
Let us help you find the perfect home that matches your lifestyle
