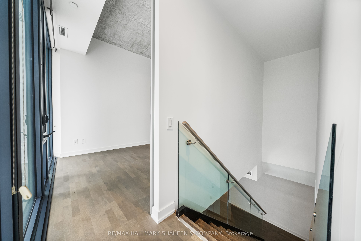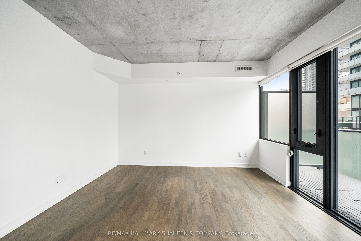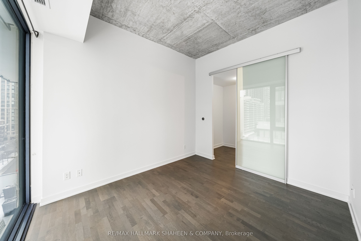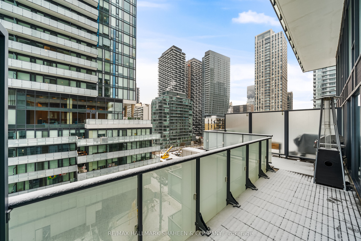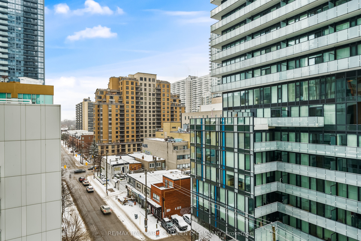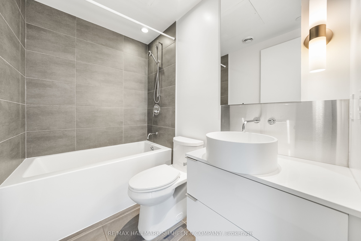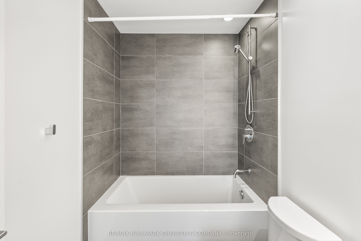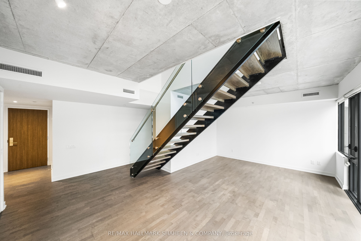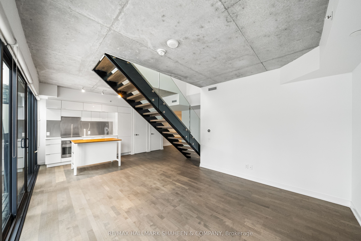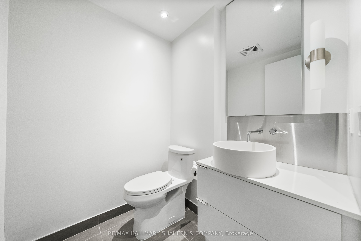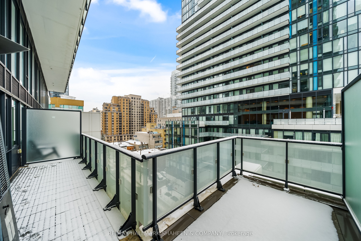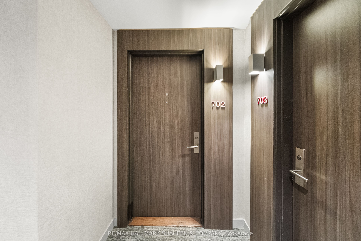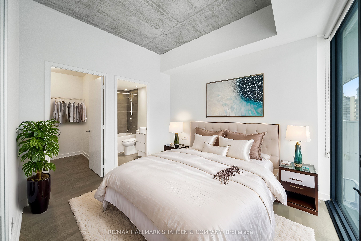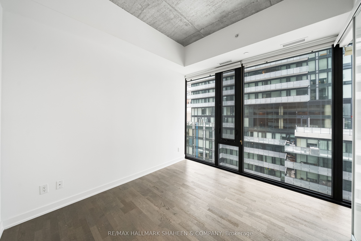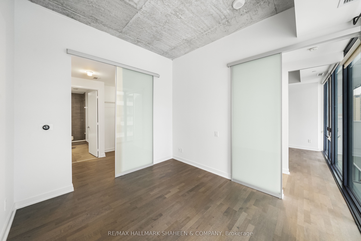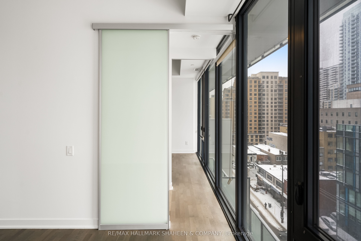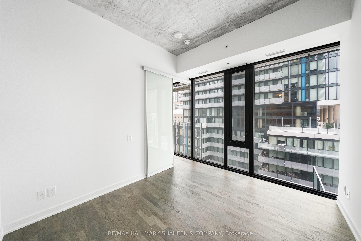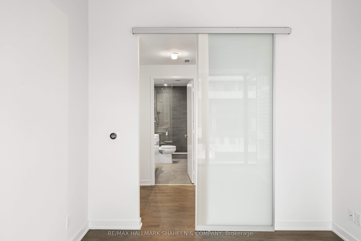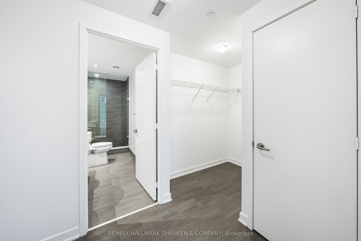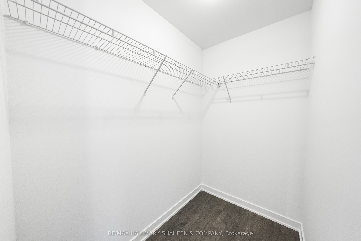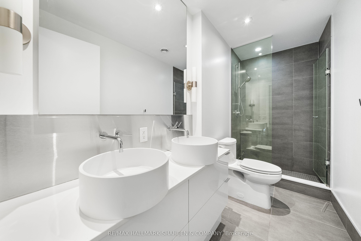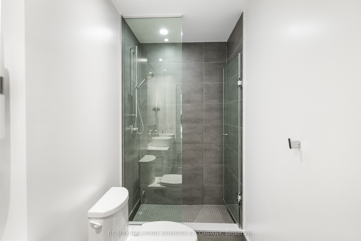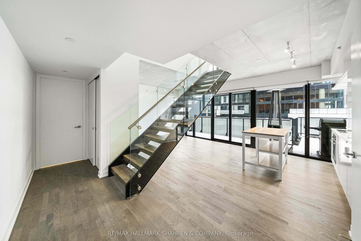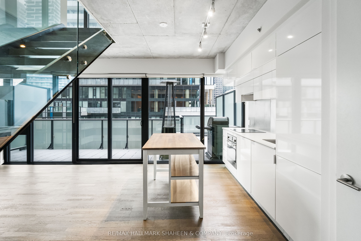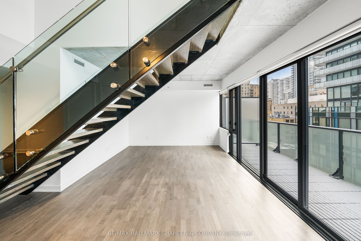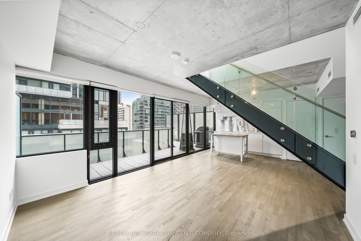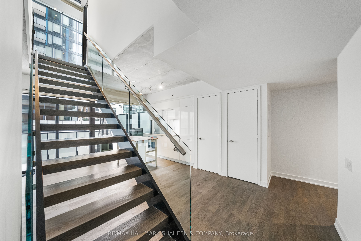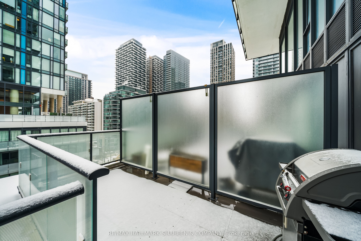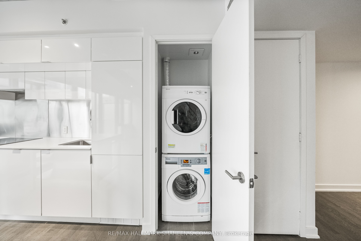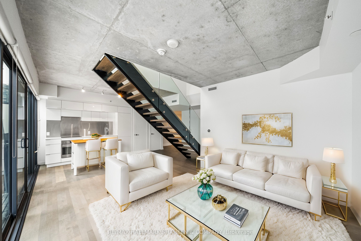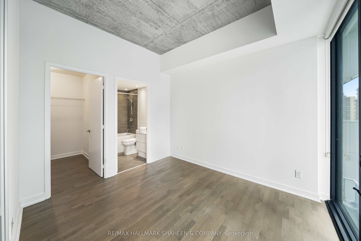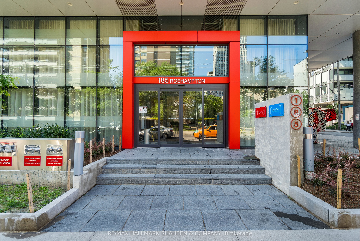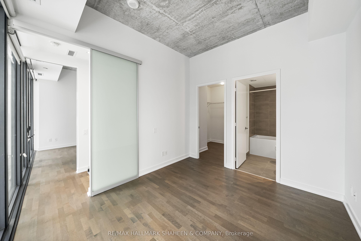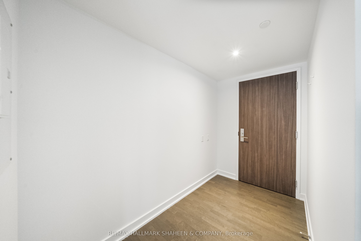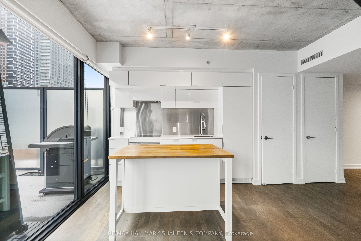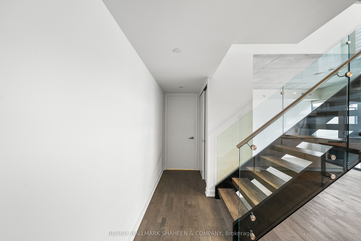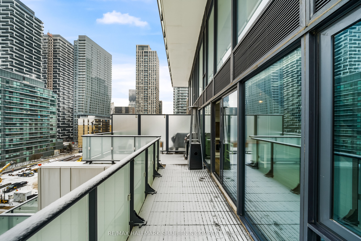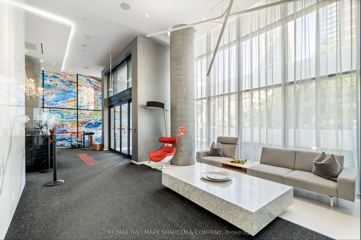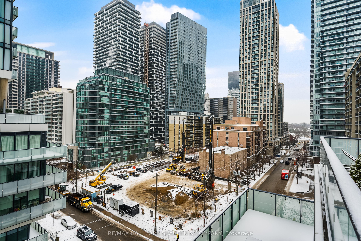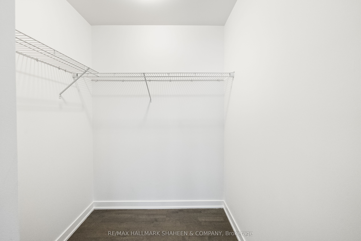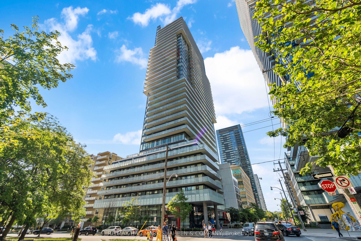
$1,150,000
Est. Payment
$4,392/mo*
*Based on 20% down, 4% interest, 30-year term
Listed by RE/MAX HALLMARK SHAHEEN & COMPANY
Condo Apartment•MLS #C11962861•Price Change
Included in Maintenance Fee:
Common Elements
Parking
Building Insurance
Price comparison with similar homes in Toronto C10
Compared to 4 similar homes
-28.4% Lower↓
Market Avg. of (4 similar homes)
$1,605,750
Note * Price comparison is based on the similar properties listed in the area and may not be accurate. Consult licences real estate agent for accurate comparison
Room Details
| Room | Features | Level |
|---|---|---|
Kitchen 4.77 × 3.02 m | B/I AppliancesTrack LightingCombined w/Living | Flat |
Living Room 4.07 × 3.11 m | Window Floor to CeilingW/O To BalconyOpen Stairs | Flat |
Primary Bedroom 3.66 × 2.98 m | Ensuite BathWalk-In Closet(s)West View | Second |
Bedroom 2 3.53 × 3.05 m | Ensuite BathWalk-In Closet(s)Sliding Doors | Second |
Client Remarks
This isn't just a place to live, it's a space that invites you to dream, relax, and truly enjoy life. Designed with exposed concrete ceilings and soaring floor-to-ceiling windows, natural light spills into every corner, making the stunning 1,132 sq. ft. two-storey loft feel open, airy, and effortlessly inviting. Step inside and immediately feel at home. The open-concept living room sets the perfect stage for cozy nights in or vibrant gatherings with loved ones. The sleek, modern kitchen, with its stylish finishes, is ready for everything from quick breakfasts to gourmet meals. And just beyond, your own rare and spacious terrace with a gas line for your BBQ beckons you outside to enjoy fresh air, great company, and endless summer nights under the stars. Two generously sized bedrooms, each with its own ensuite and walk-in closet, offer the perfect blend of privacy and comfort. Need more space? With an oversized premium double-wide parking space and a private locker, storage is never something you'll have to worry about. Step beyond your doors, and you'll find a world of luxury waiting for you. Take a dip in the outdoor pool, soak up the sun in a private cabana, or unwind in the sauna after a long day. Stay active in the state-of-the-art gym or gather with friends in the stylish recreation room. With concierge services on hand, your life here is designed to be as effortless as it is indulgent. Perfectly situated in the heart of Yonge & Eglinton, this suite offers the perfect balance of city vibrancy and tranquil living. Walk just five minutes to the subway, sip lattes at trendy cafes, explore boutique shops, and indulge in some of Toronto's best dining, all right at your doorstep. And with top-rated schools nearby, this is a home that grows with you.
About This Property
185 Roehampton Avenue, Toronto C10, M4P 0C6
Home Overview
Basic Information
Amenities
Exercise Room
Game Room
Gym
Outdoor Pool
Rooftop Deck/Garden
Sauna
Walk around the neighborhood
185 Roehampton Avenue, Toronto C10, M4P 0C6
Shally Shi
Sales Representative, Dolphin Realty Inc
English, Mandarin
Residential ResaleProperty ManagementPre Construction
Mortgage Information
Estimated Payment
$0 Principal and Interest
 Walk Score for 185 Roehampton Avenue
Walk Score for 185 Roehampton Avenue

Book a Showing
Tour this home with Shally
Frequently Asked Questions
Can't find what you're looking for? Contact our support team for more information.
Check out 100+ listings near this property. Listings updated daily
See the Latest Listings by Cities
1500+ home for sale in Ontario

Looking for Your Perfect Home?
Let us help you find the perfect home that matches your lifestyle
