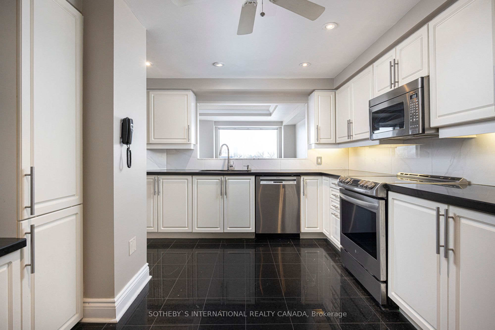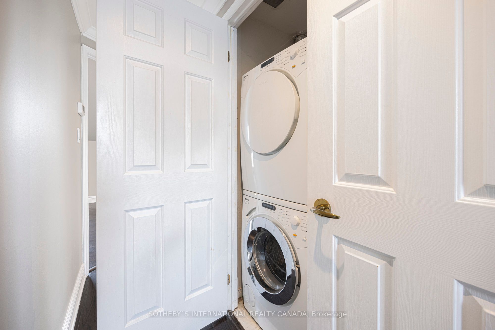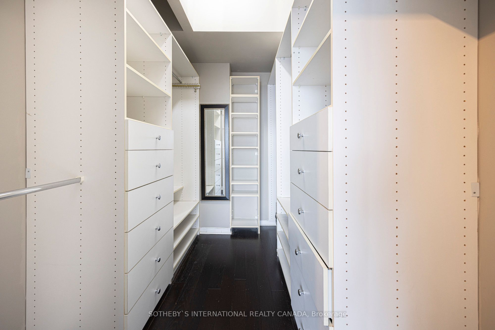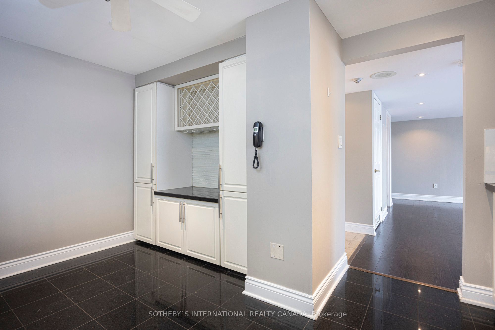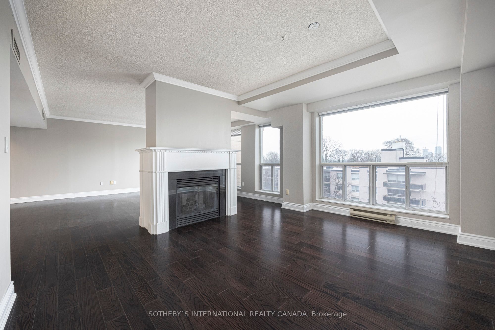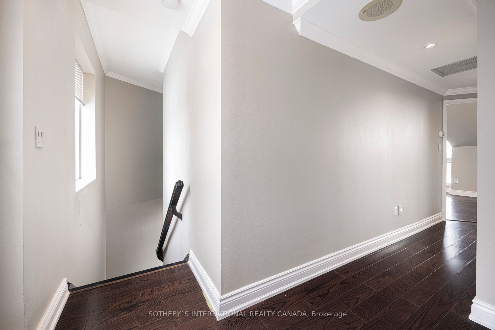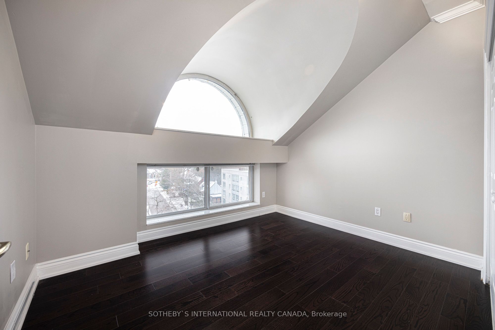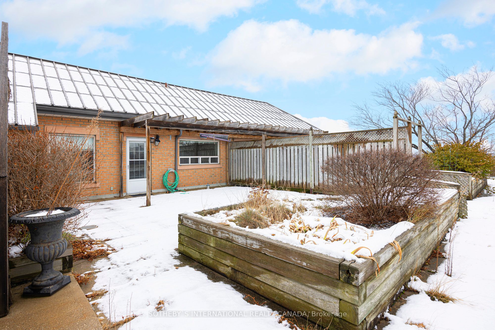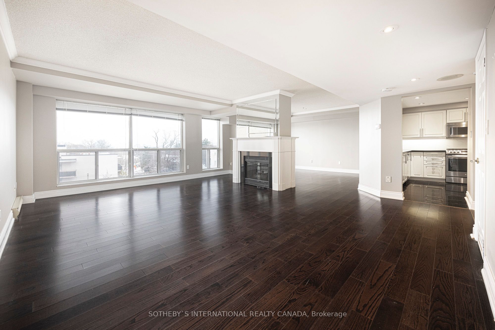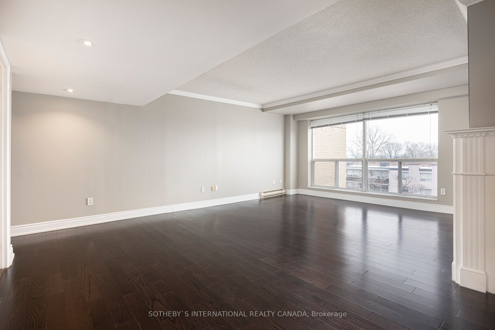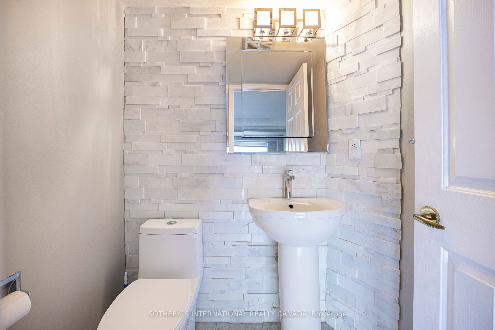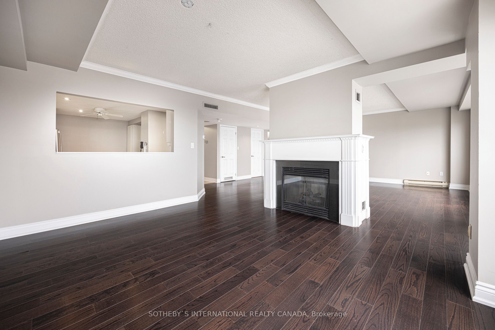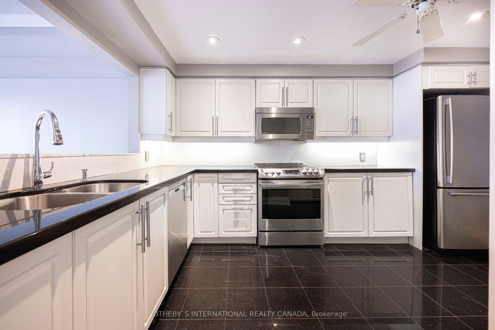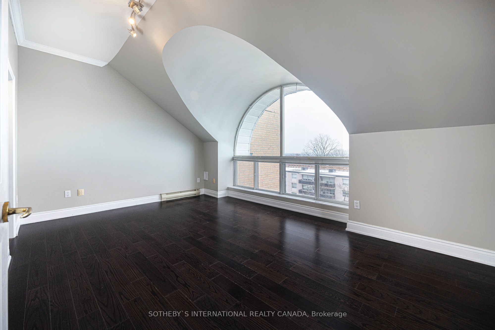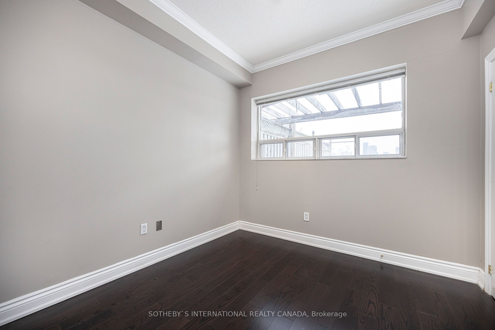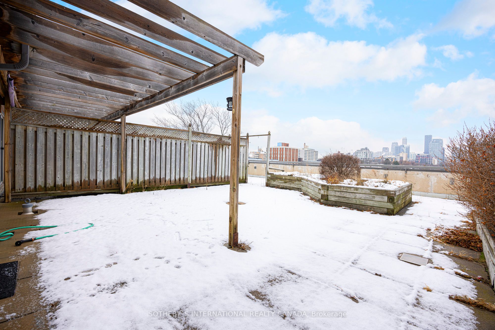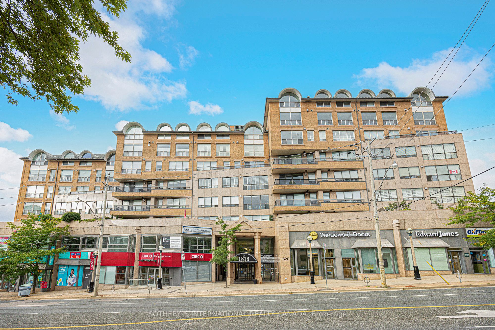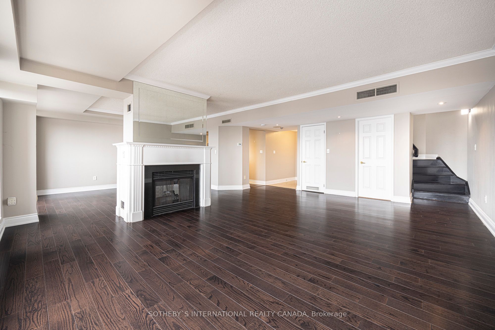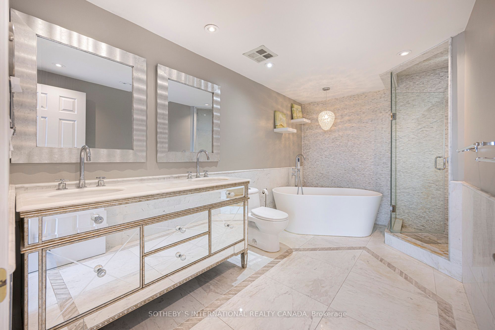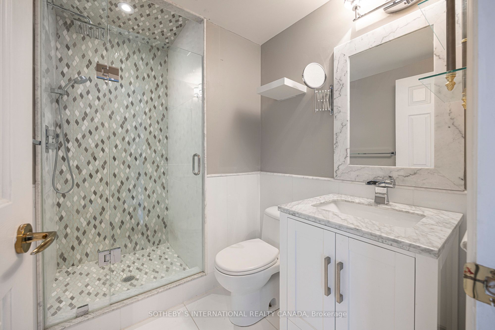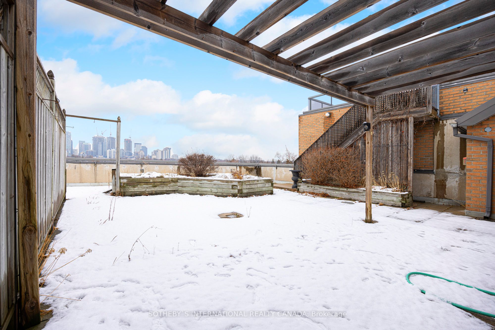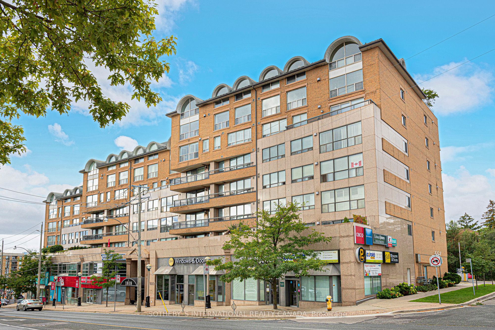
$5,200 /mo
Listed by SOTHEBY`S INTERNATIONAL REALTY CANADA
Condo Apartment•MLS #C11959835•Price Change
Room Details
| Room | Features | Level |
|---|---|---|
Kitchen 4.28 × 3.37 m | Granite CountersGranite FloorStainless Steel Appl | Main |
Dining Room 4.35 × 3.6 m | FireplaceHardwood FloorEast View | Main |
Living Room 6.08 × 4.63 m | FireplaceHardwood FloorEast View | Main |
Primary Bedroom 5 × 3.55 m | 5 Pc EnsuiteWalk-In Closet(s)Large Window | Second |
Bedroom 2 3.44 × 2.85 m | Hardwood FloorDouble ClosetLarge Window | Second |
Bedroom 3 3.3 × 2.82 m | Hardwood FloorClosetLarge Window | Second |
Client Remarks
Updated And Renovated.Rarely Found 3 Bdrms, 3 Bathrooms On 2 Floors Covering 1850 Sq Ft. Executive Condo With East-West Exposure.New Marble And Stone 5Pc Master Bath Ensuite. Master Bedroom Also Includes A Large Walk-In Closet. Modern Kitchen With GraniteCounters And Floors. Floor To Ceiling Windows Through-Out. Over 850 Sq Ft Of Private Terrace Space With West-North-South Views. Steps ToMetro & Whole Foods.
About This Property
1818 Bayview Avenue, Toronto C10, M4G 4G6
Home Overview
Basic Information
Walk around the neighborhood
1818 Bayview Avenue, Toronto C10, M4G 4G6
Shally Shi
Sales Representative, Dolphin Realty Inc
English, Mandarin
Residential ResaleProperty ManagementPre Construction
 Walk Score for 1818 Bayview Avenue
Walk Score for 1818 Bayview Avenue

Book a Showing
Tour this home with Shally
Frequently Asked Questions
Can't find what you're looking for? Contact our support team for more information.
See the Latest Listings by Cities
1500+ home for sale in Ontario

Looking for Your Perfect Home?
Let us help you find the perfect home that matches your lifestyle
