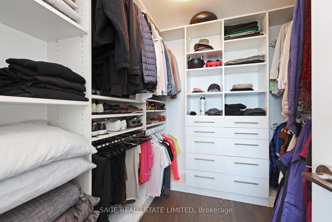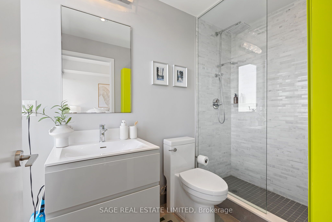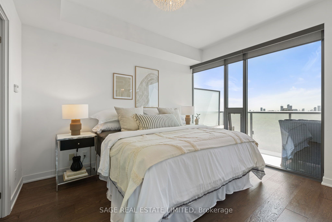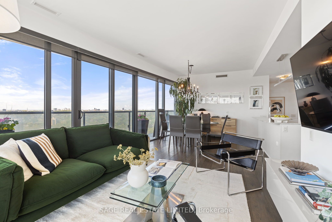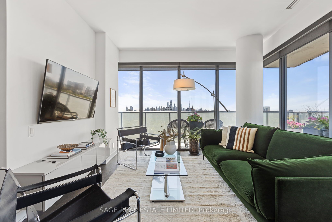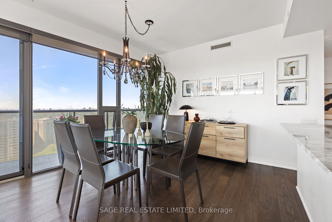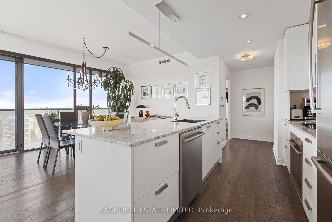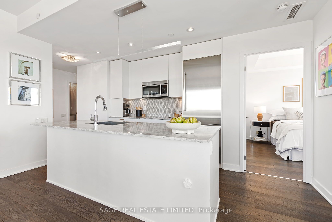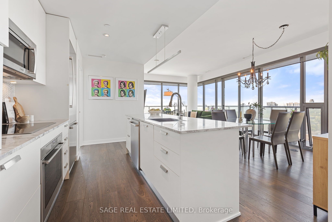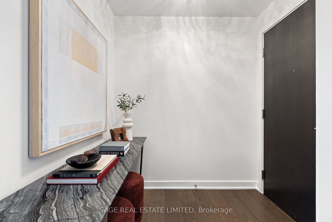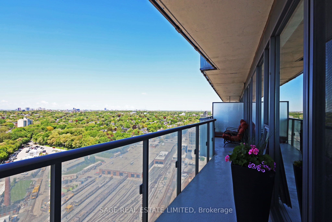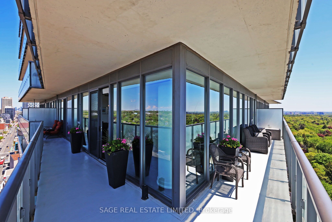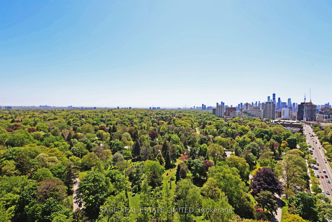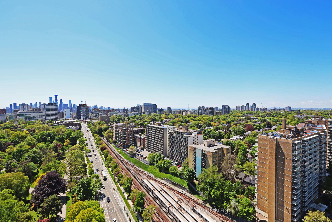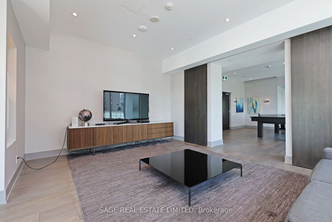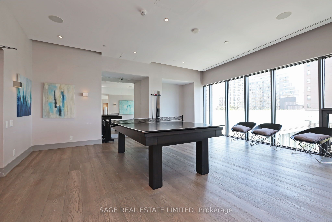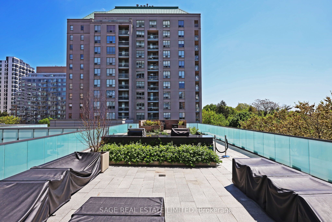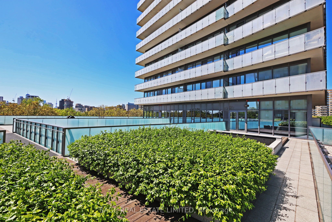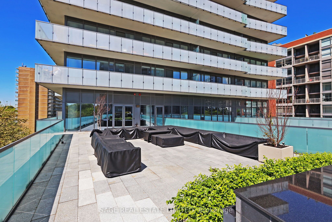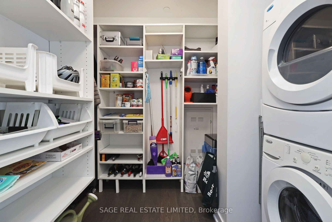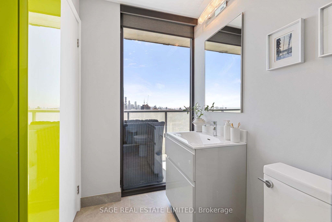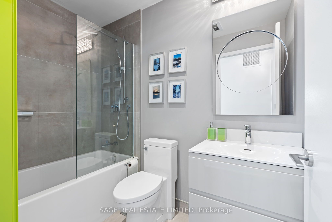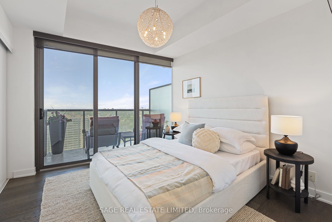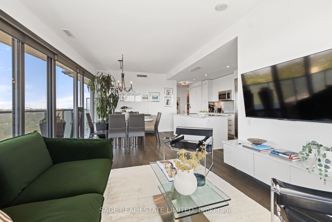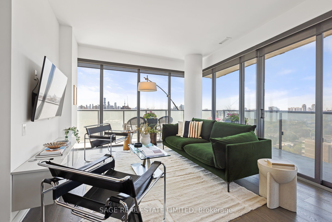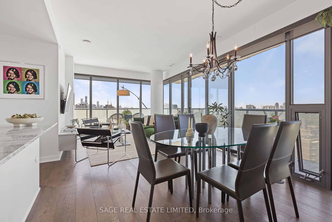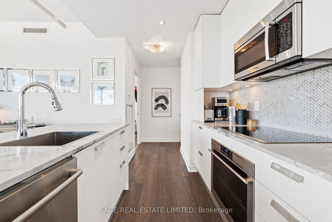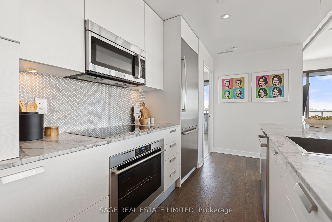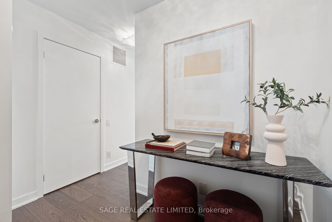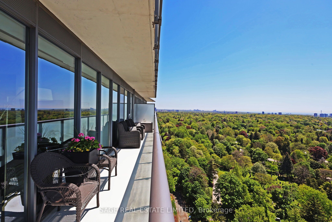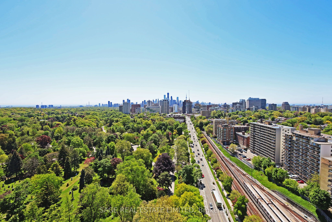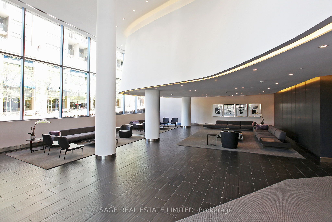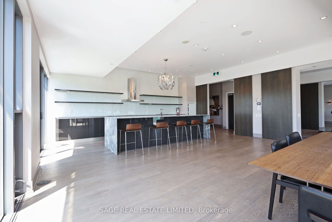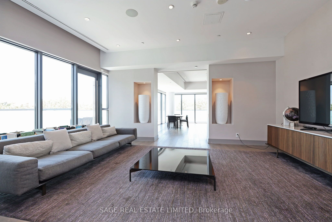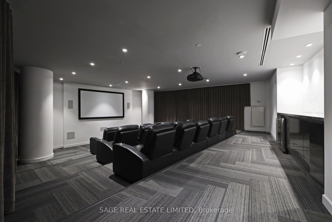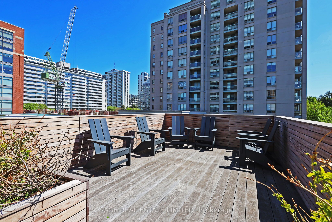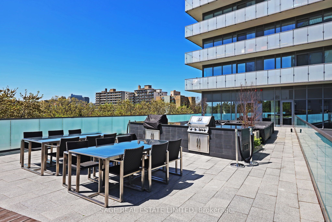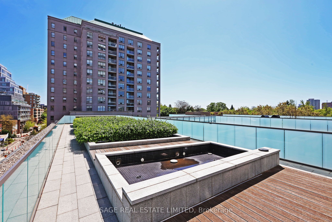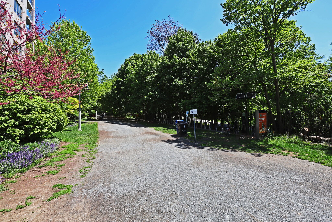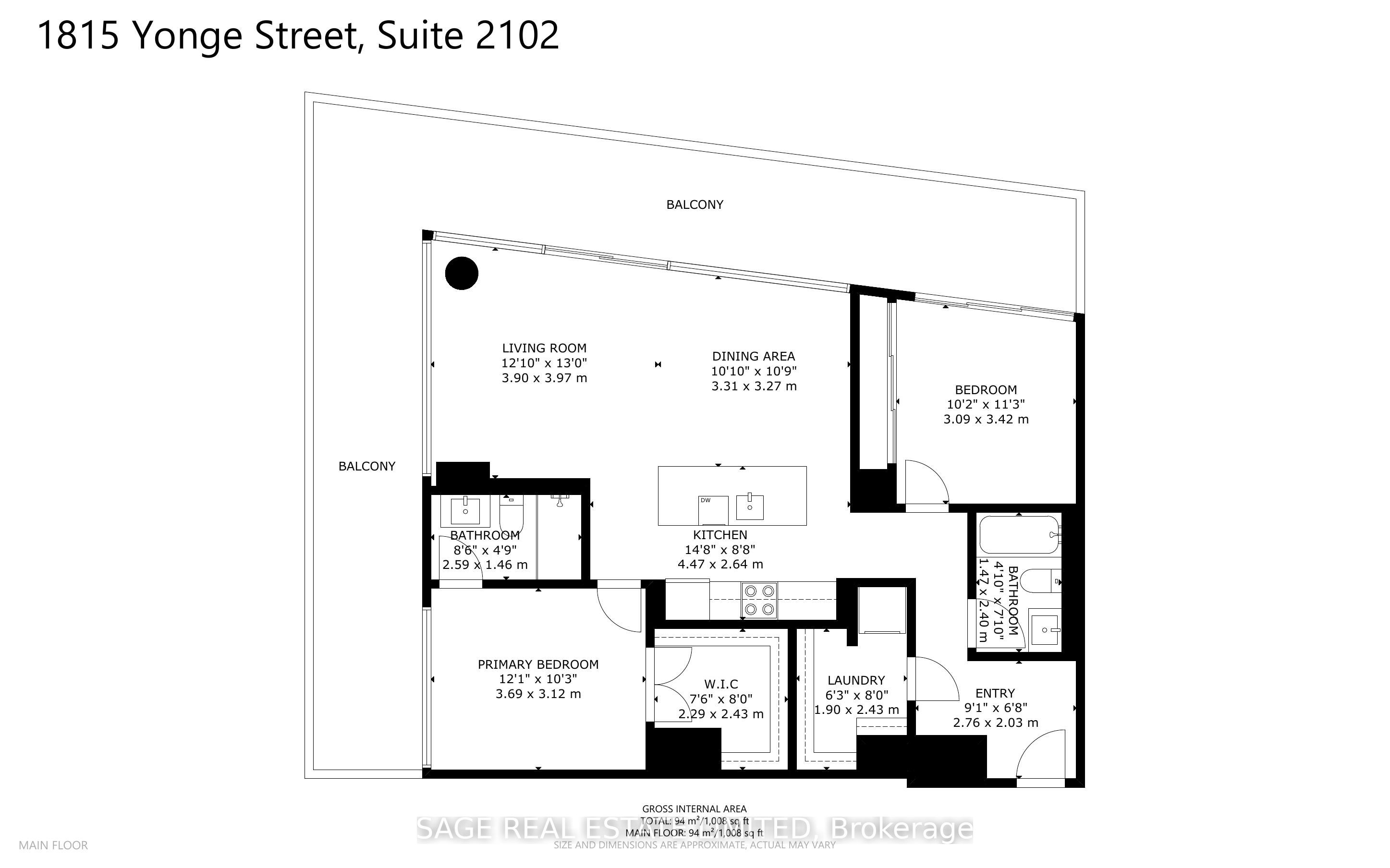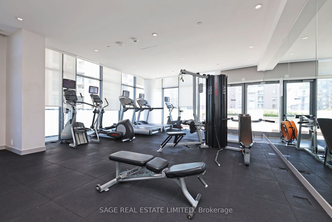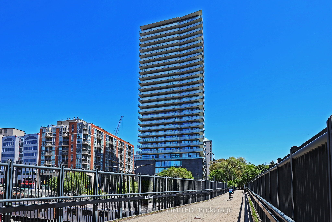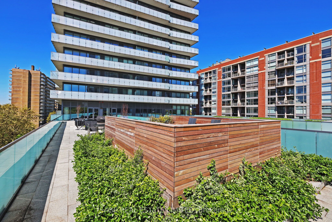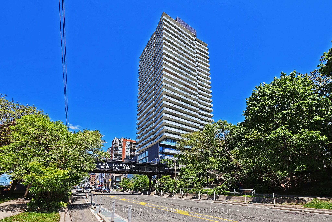
$1,233,000
Est. Payment
$4,709/mo*
*Based on 20% down, 4% interest, 30-year term
Listed by SAGE REAL ESTATE LIMITED
Condo Apartment•MLS #C12177616•New
Included in Maintenance Fee:
Heat
Water
CAC
Building Insurance
Common Elements
Parking
Price comparison with similar homes in Toronto C10
Compared to 93 similar homes
57.8% Higher↑
Market Avg. of (93 similar homes)
$781,322
Note * Price comparison is based on the similar properties listed in the area and may not be accurate. Consult licences real estate agent for accurate comparison
Room Details
| Room | Features | Level |
|---|---|---|
Primary Bedroom 3.69 × 3.12 m | Hardwood FloorWalk-In Closet(s)3 Pc Ensuite | Flat |
Bedroom 2 3.42 × 3.09 m | Hardwood FloorClosetW/O To Balcony | Flat |
Kitchen 4.47 × 2.64 m | Hardwood FloorStainless Steel ApplGranite Counters | Flat |
Dining Room 3.31 × 3.27 m | Hardwood FloorWest ViewW/O To Balcony | Flat |
Living Room 3.97 × 3.9 m | Hardwood FloorOpen ConceptSW View | Flat |
Client Remarks
There is a lot to like about this bright and spacious split two-bedroom, two-bathroom corner unit. Truly one of a kind, the owners purchased the condo during the pre-construction phase and had the developer improve the layout by reconfiguring the den behind the kitchen into a massive walk-in closet for the primary bedroom and a large pantry/laundry room. Additional builder upgrades include hardwood flooring throughout, full-height kitchen cabinets, and in-floor electrical outlets. Also, the hallway bathroom and primary ensuite (excluding the shower) were renovated in 2023. You will appreciate how the foyer provides an ideal separation of space and an added sense of privacy before opening into the light-filled kitchen and living/dining area. The tastefully designed kitchen features granite countertops and stainless steel appliances. Of particular note are the floor-to-ceiling windows and the 350-square-foot wraparound balcony, which offers an unobstructed southwest exposure with views of the lake and downtown core. 1815 Yonge is a small enough building that it feels like a community and offers fantastic amenities, including a gym, theatre, party room with access to an outdoor BBQ and terrace, concierge, guest suites and visitor parking. It is a smoke-free pet friendly building. The ideal location provides quick access to all the pleasures of city living. You're just minutes away from shops, restaurants, grocery stores, pubs, parks, and the TTC Davisville subway station. Best of all, right at your doorstep is the Beltline Trail - perfect for hikes or bike rides. ***Please see virtual tour for additional property details***
About This Property
1815 Yonge Street, Toronto C10, M4T 2A4
Home Overview
Basic Information
Amenities
Concierge
Exercise Room
Guest Suites
Party Room/Meeting Room
Visitor Parking
Rooftop Deck/Garden
Walk around the neighborhood
1815 Yonge Street, Toronto C10, M4T 2A4
Shally Shi
Sales Representative, Dolphin Realty Inc
English, Mandarin
Residential ResaleProperty ManagementPre Construction
Mortgage Information
Estimated Payment
$0 Principal and Interest
 Walk Score for 1815 Yonge Street
Walk Score for 1815 Yonge Street

Book a Showing
Tour this home with Shally
Frequently Asked Questions
Can't find what you're looking for? Contact our support team for more information.
See the Latest Listings by Cities
1500+ home for sale in Ontario

Looking for Your Perfect Home?
Let us help you find the perfect home that matches your lifestyle
