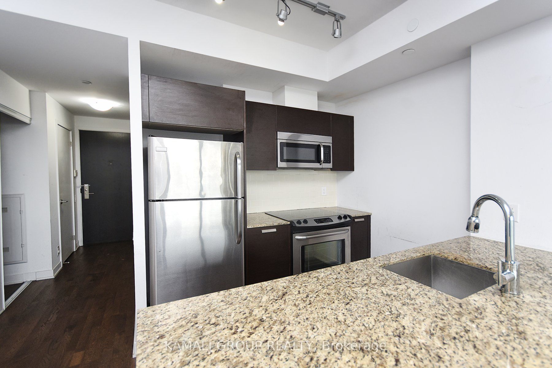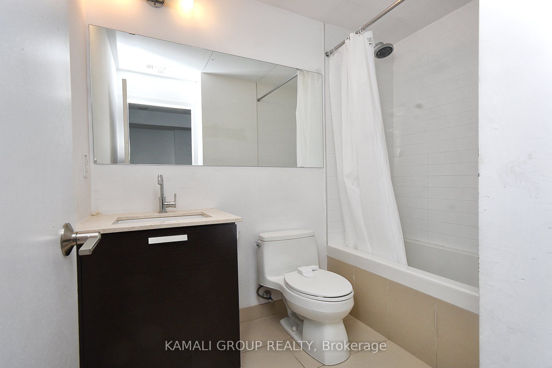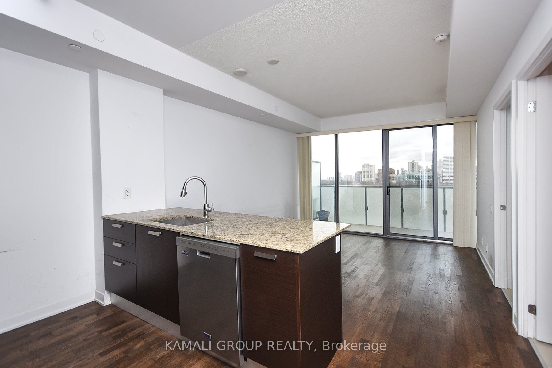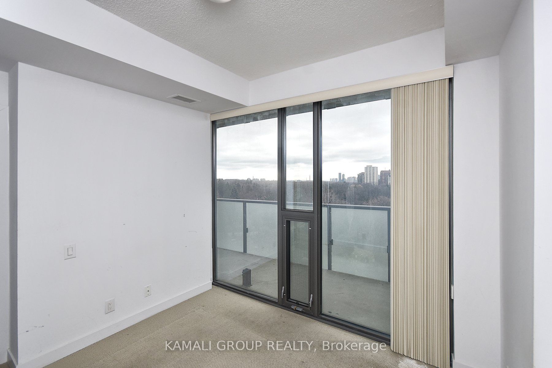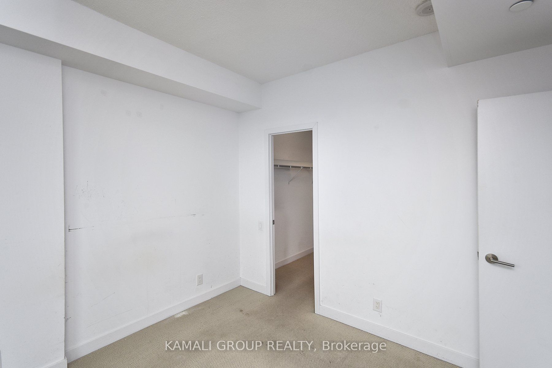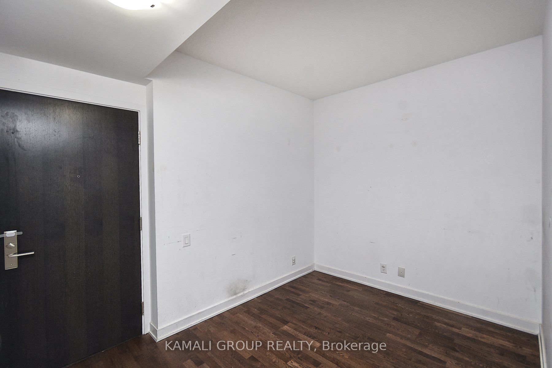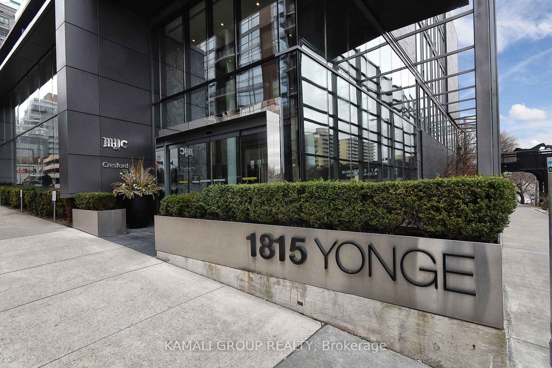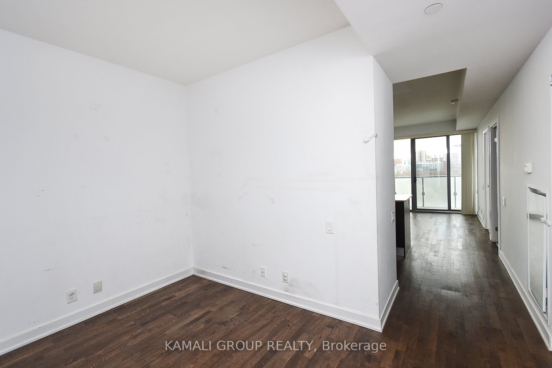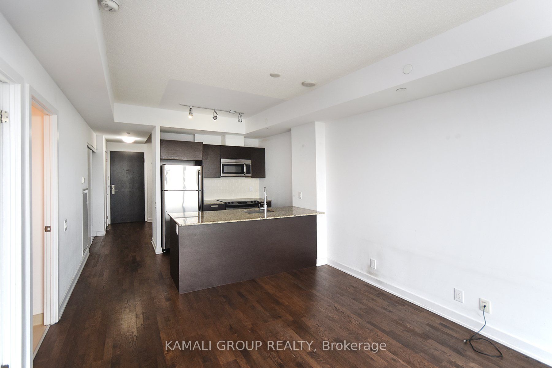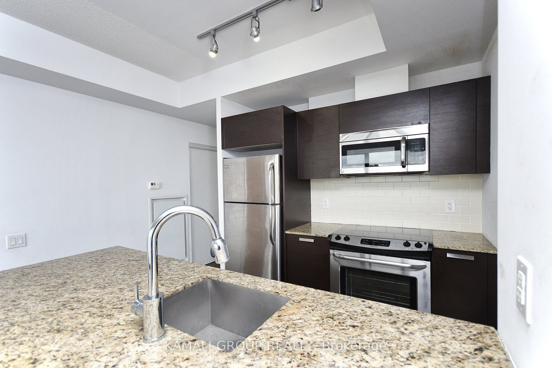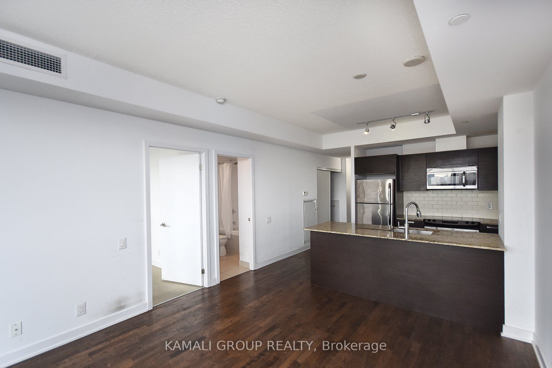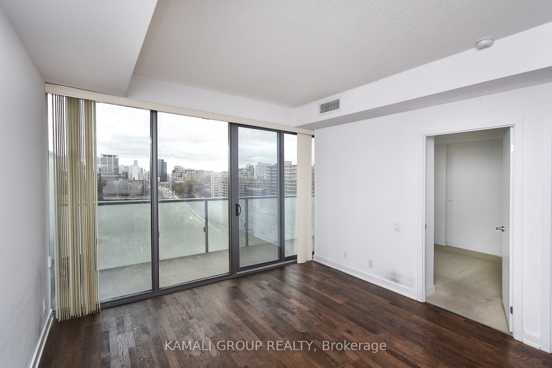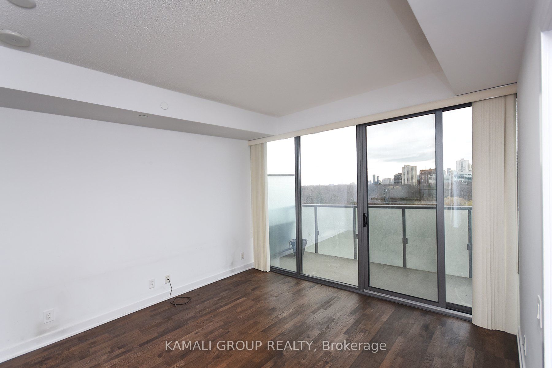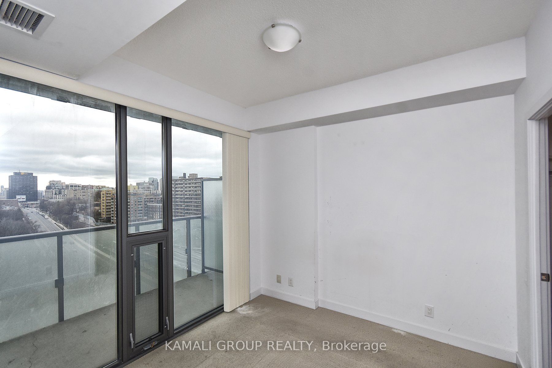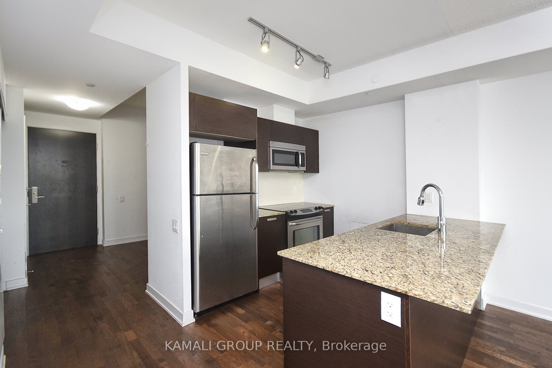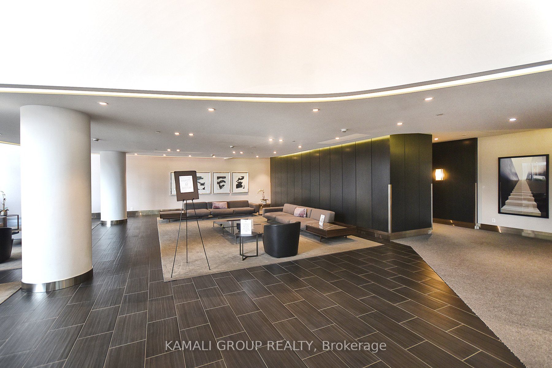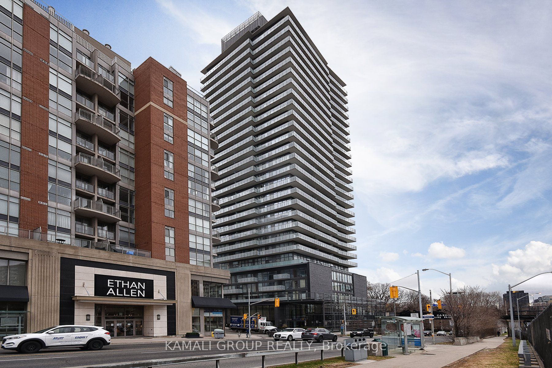
$2,600 /mo
Listed by KAMALI GROUP REALTY
Condo Apartment•MLS #C11918262•Price Change
Room Details
| Room | Features | Level |
|---|---|---|
Living Room 3.9 × 3.59 m | Hardwood FloorW/O To BalconySouth View | Flat |
Dining Room 3.9 × 3.59 m | Hardwood FloorOpen ConceptCombined w/Living | Flat |
Kitchen 2.84 × 3.28 m | Stainless Steel ApplGranite CountersCeramic Floor | Flat |
Primary Bedroom 3.05 × 2.89 m | ClosetHardwood FloorSouth View | Flat |
Client Remarks
The Unobstructed Views Are Spectacular From Huge Balcony. A Sophisticated Suite At MYC Condos By Cresford Developments. This 1+1 Unit is the Complete Package, 9' Ceiling W/Floor To Ceiling Windows. Parks, Trails, Shopping, Cafes, TTC, Literally @ Your Door. Steps To Davisville Subway, Walking, Biking Paths, Restaurants, & Balcony. Pets Grooming Room. Amenities Featuring Party Room, Media Room, Roof Top/Garden, BBQ Deck, Meeting Room, Lounge, 24 Hrs Concierge. **EXTRAS** Tenant Pays Hydro (Approved By Power Stream Energy ).Stainless Steel Appliances: Fridge, Stove, Built In Dishwasher, Over the Range Microwave. Stacked Washer & Dryer. Large Parking Spot Next To Elevator (P-5 Spot #194).Locker (Level-1 #137)
About This Property
1815 Yonge Street, Toronto C10, M4T 2A4
Home Overview
Basic Information
Amenities
Concierge
Media Room
Visitor Parking
Guest Suites
Rooftop Deck/Garden
Walk around the neighborhood
1815 Yonge Street, Toronto C10, M4T 2A4
Shally Shi
Sales Representative, Dolphin Realty Inc
English, Mandarin
Residential ResaleProperty ManagementPre Construction
 Walk Score for 1815 Yonge Street
Walk Score for 1815 Yonge Street

Book a Showing
Tour this home with Shally
Frequently Asked Questions
Can't find what you're looking for? Contact our support team for more information.
Check out 100+ listings near this property. Listings updated daily
See the Latest Listings by Cities
1500+ home for sale in Ontario

Looking for Your Perfect Home?
Let us help you find the perfect home that matches your lifestyle
