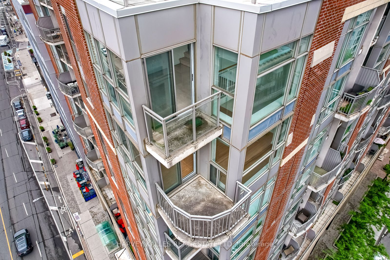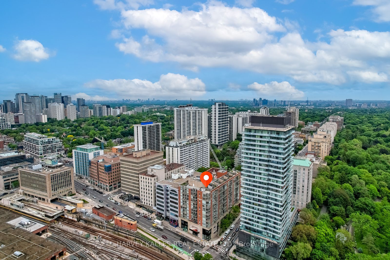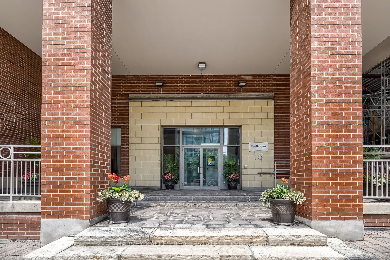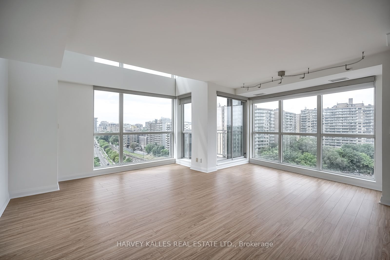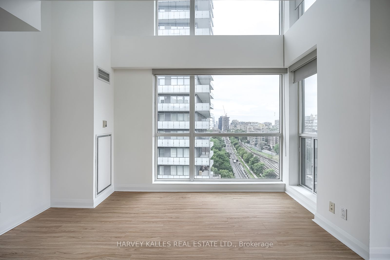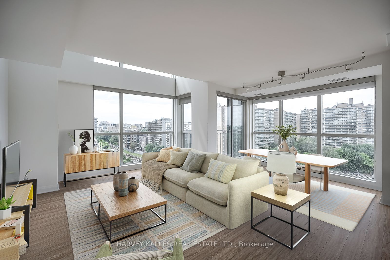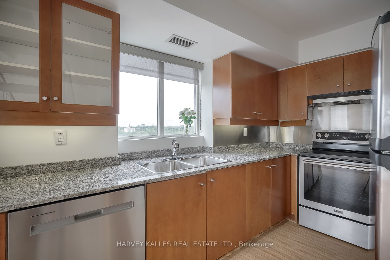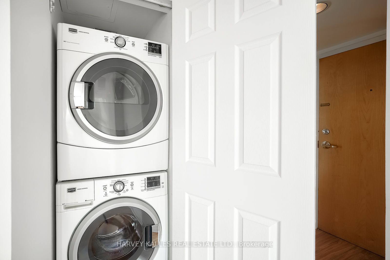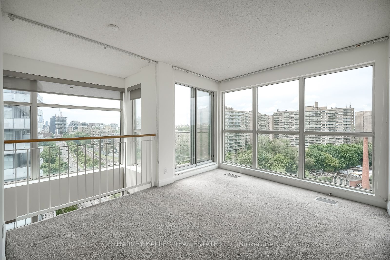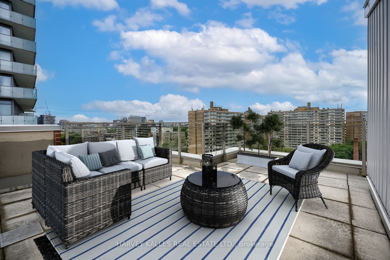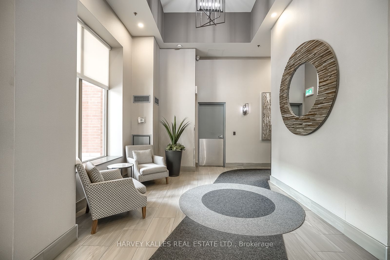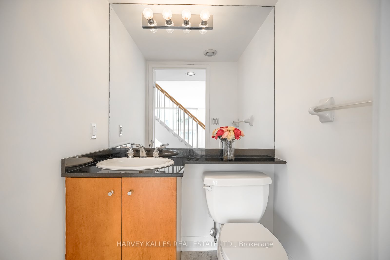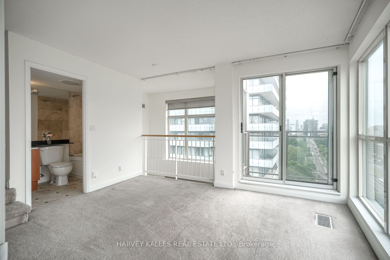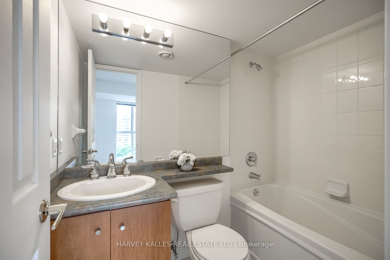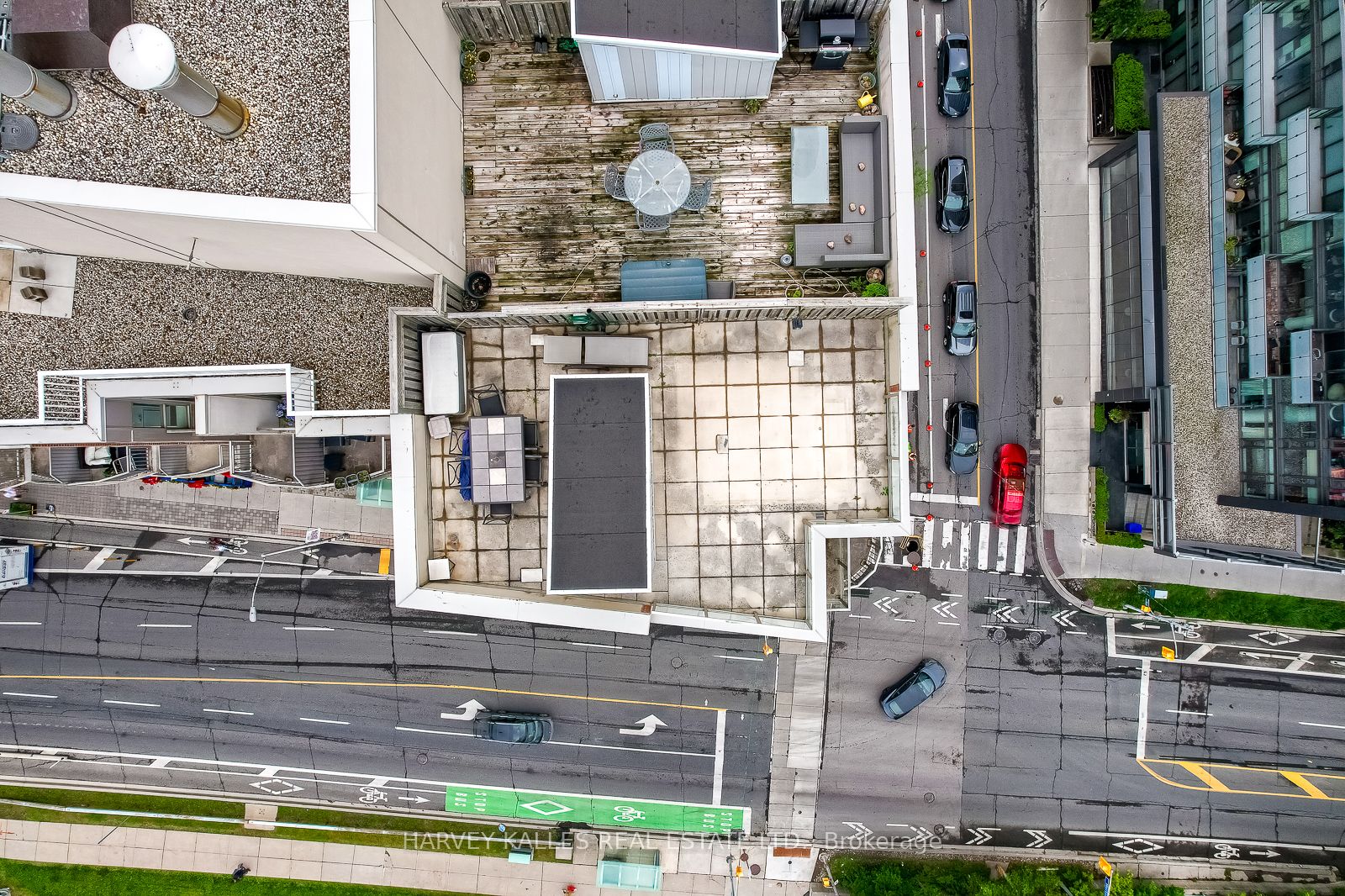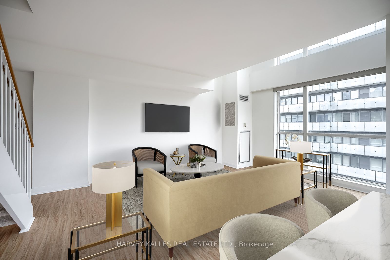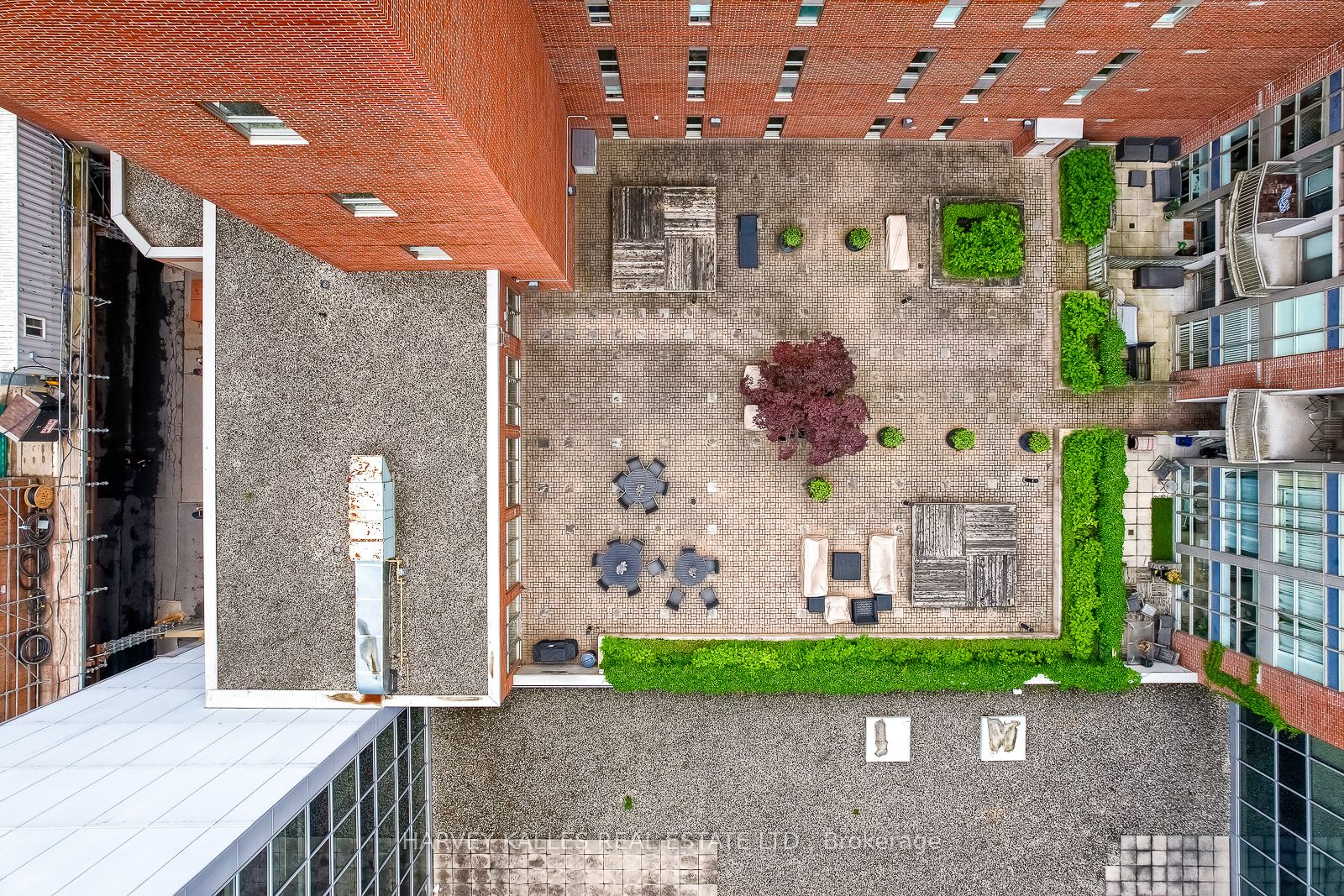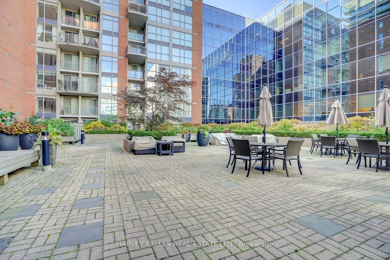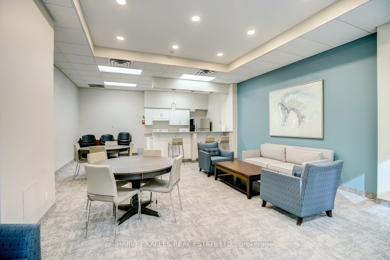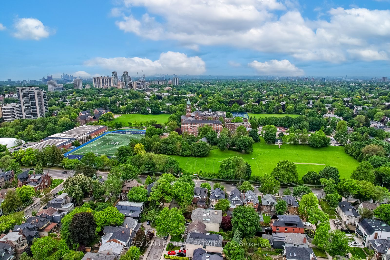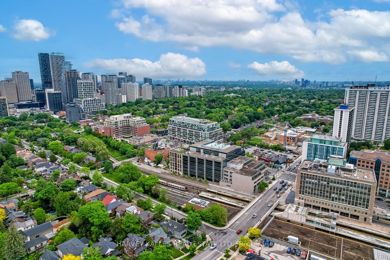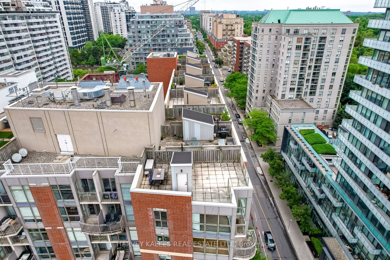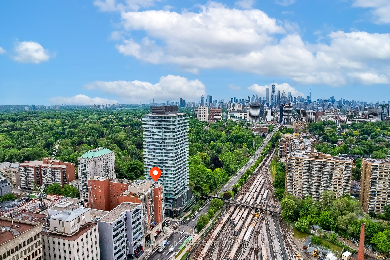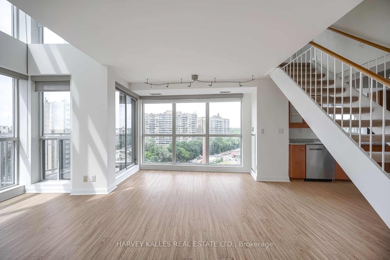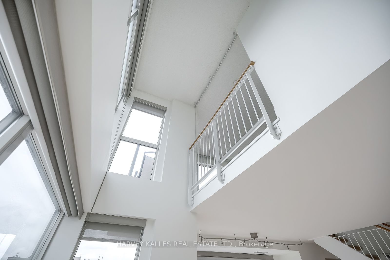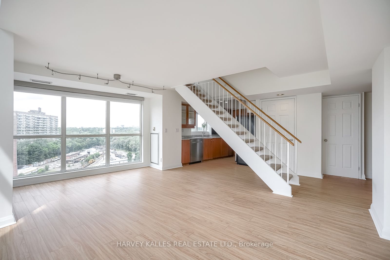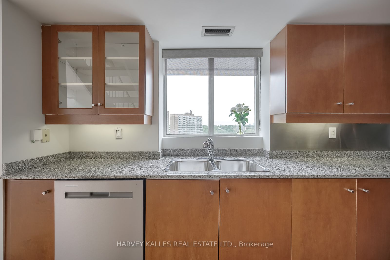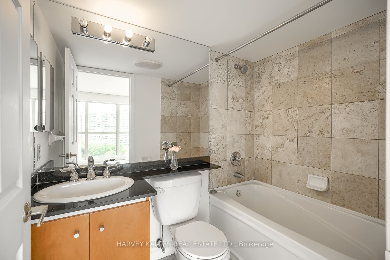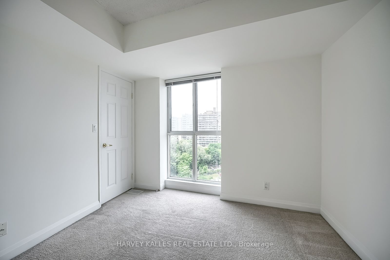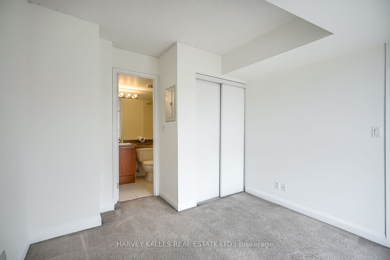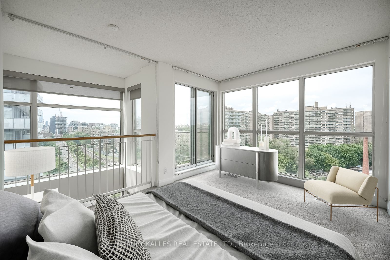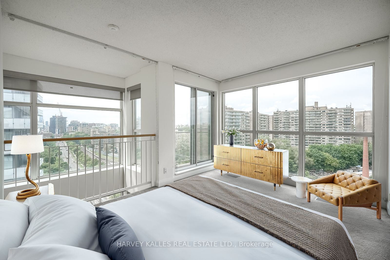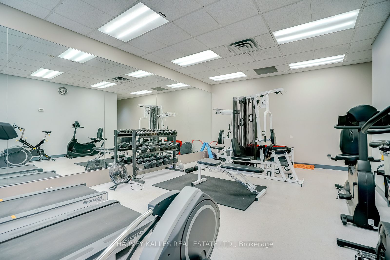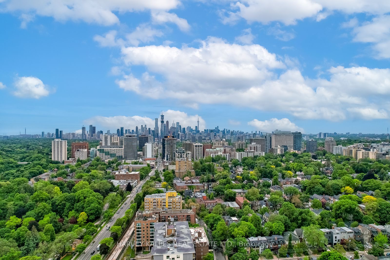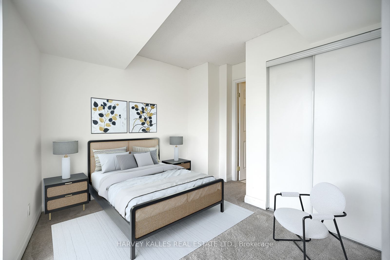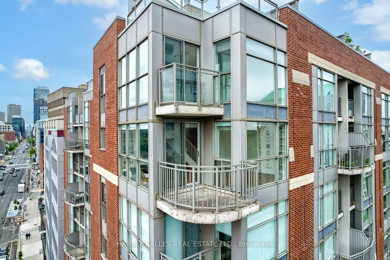
$949,000
Est. Payment
$3,625/mo*
*Based on 20% down, 4% interest, 30-year term
Listed by HARVEY KALLES REAL ESTATE LTD.
Condo Apartment•MLS #C12203855•New
Included in Maintenance Fee:
Heat
Water
CAC
Common Elements
Building Insurance
Parking
Price comparison with similar homes in Toronto C10
Compared to 6 similar homes
-34.0% Lower↓
Market Avg. of (6 similar homes)
$1,437,150
Note * Price comparison is based on the similar properties listed in the area and may not be accurate. Consult licences real estate agent for accurate comparison
Room Details
| Room | Features | Level |
|---|---|---|
Living Room 7.01 × 2.96 m | Combined w/DiningLaminateW/O To Patio | Main |
Dining Room 4.44 × 2.53 m | Open ConceptLaminateCombined w/Living | Main |
Kitchen 4.32 × 2.54 m | Glass CounterStainless Steel ApplLaminate | Main |
Primary Bedroom 3.11 × 3.89 m | 4 Pc EnsuiteDouble ClosetW/O To Balcony | Second |
Bedroom 2 2.38 × 1.47 m | 4 Pc EnsuiteLarge WindowDouble Closet | Second |
Client Remarks
Architect-Recognized Two-Storey Penthouse at Radiant Lofts with a Panoramic Terrace ( 484 Sqft) plus a Prime Midtown Davisville Location. Welcome to the coveted Radius Lofts, home to one of the most distinctive penthouse suites in the building, personally recognized by the original architect as the number 1 unit in the building due to it's spacious lay-out. This rare 2-storey corner penthouse offers the ultimate blend of form, function, and luxury, with a stunning private panoramic terrace capturing breathtaking southwest views-perfect for entertaining or sunset solitude. Enjoy multiple outdoor retreats, with balconies off both the dining room and primary bedroom. Inside, this spacious condo loft features a thoughtfully designed open-concept layout, with a generous living and dining area ideal for hosting. The modern kitchen boasts new stainless steel appliances, granite counter and three bathrooms to offer comfort and flexibility. Additional highlights include: Heat, A/C, and water included in maintenance fees, Davisville Station, Beltline Trail, and David Balfour Park just steps away, located in one of Toronto's top school districts, Walk Score of 97 - everything at your doorstep. Offers welcome anytime. This is a one-of-a-kind opportunity to own a landmark penthouse, celebrated for its design and elevated by its location. Truly a showcase of architectural excellence and urban lifestyle. Rooms are virtual staged
About This Property
18 Merton Street, Toronto C10, M4S 3G9
Home Overview
Basic Information
Amenities
BBQs Allowed
Gym
Party Room/Meeting Room
Rooftop Deck/Garden
Visitor Parking
Walk around the neighborhood
18 Merton Street, Toronto C10, M4S 3G9
Shally Shi
Sales Representative, Dolphin Realty Inc
English, Mandarin
Residential ResaleProperty ManagementPre Construction
Mortgage Information
Estimated Payment
$0 Principal and Interest
 Walk Score for 18 Merton Street
Walk Score for 18 Merton Street

Book a Showing
Tour this home with Shally
Frequently Asked Questions
Can't find what you're looking for? Contact our support team for more information.
See the Latest Listings by Cities
1500+ home for sale in Ontario

Looking for Your Perfect Home?
Let us help you find the perfect home that matches your lifestyle
