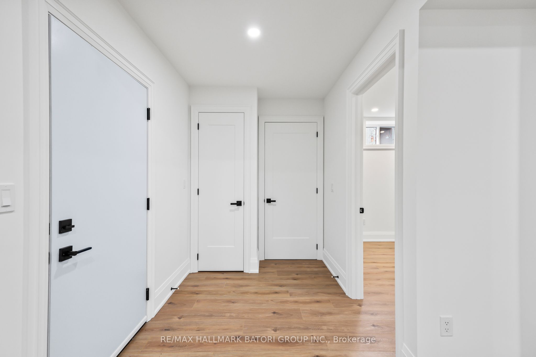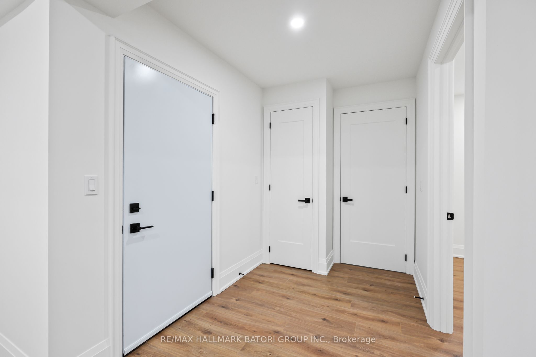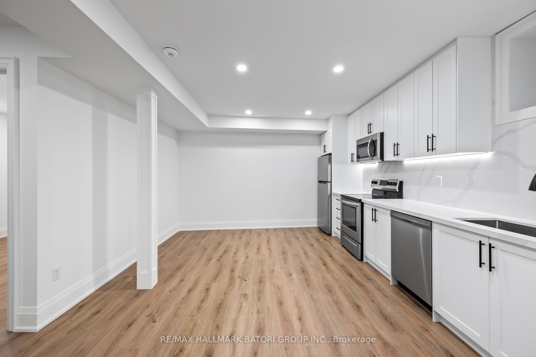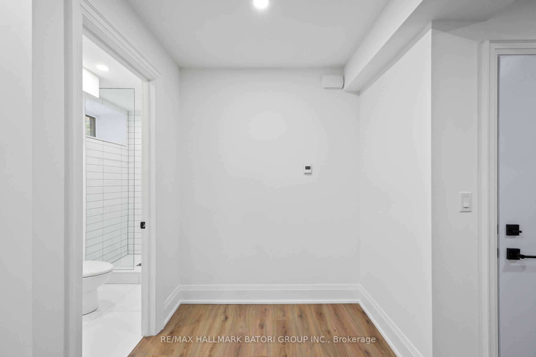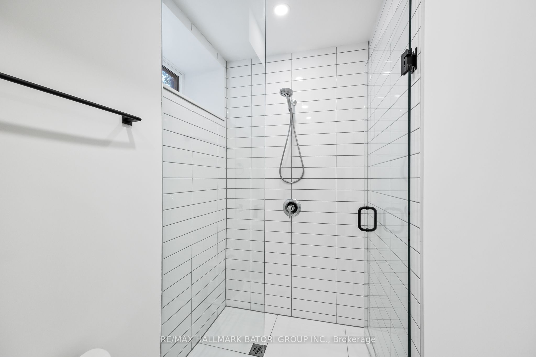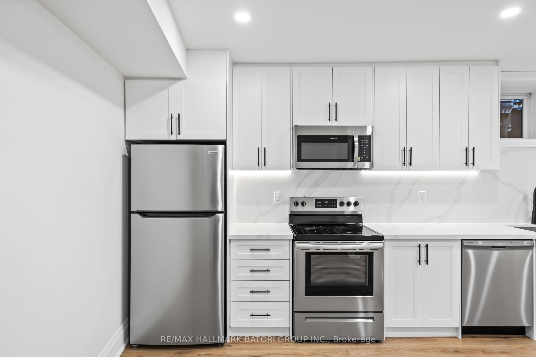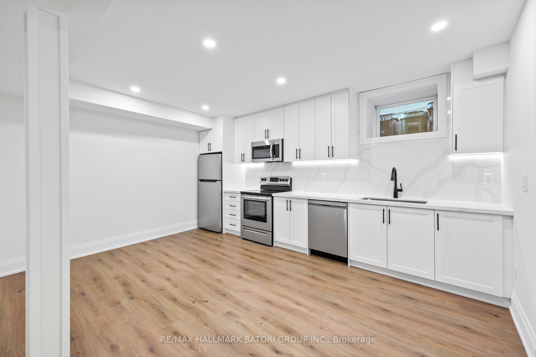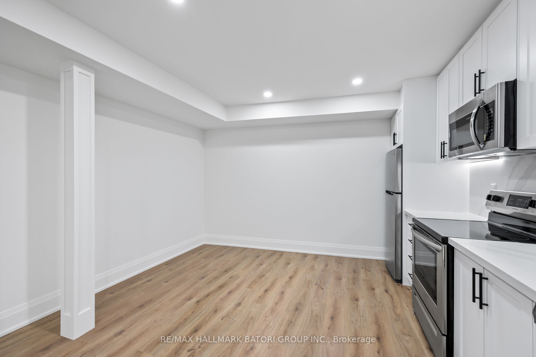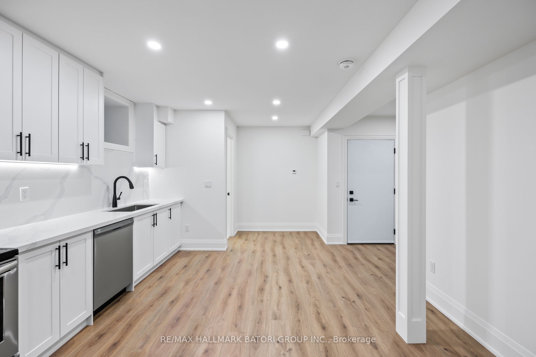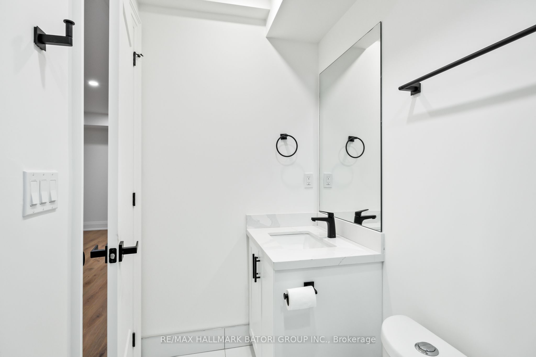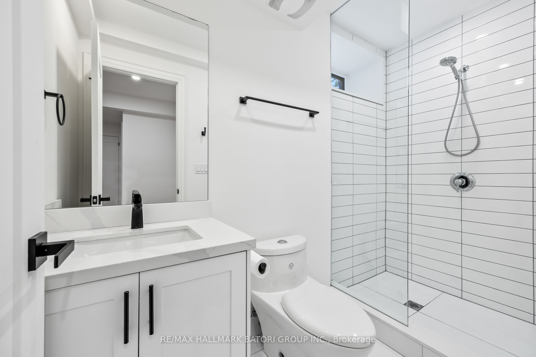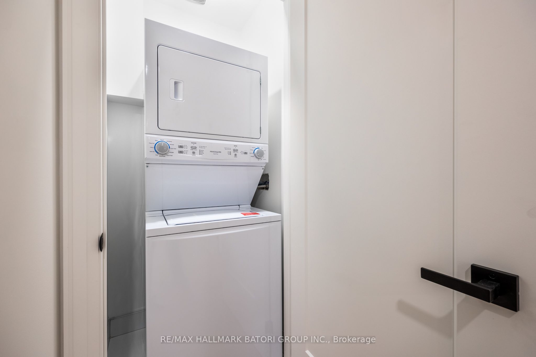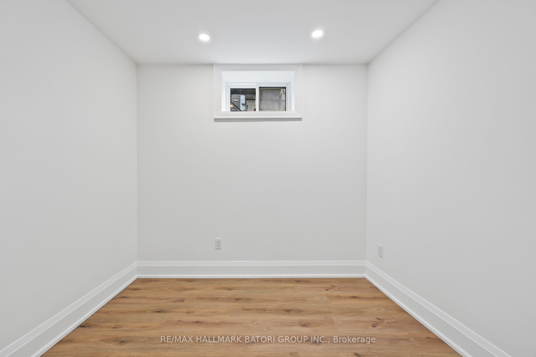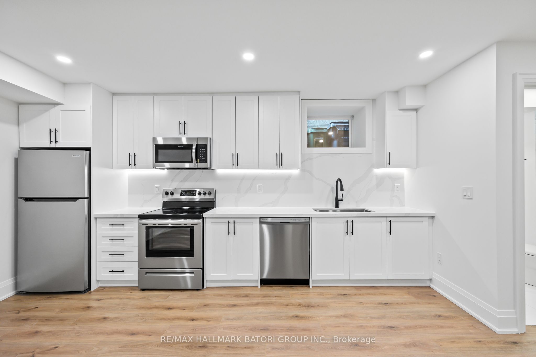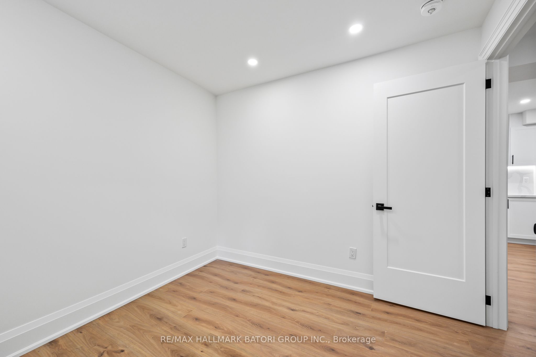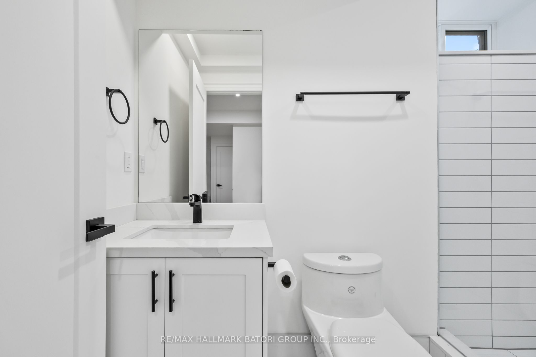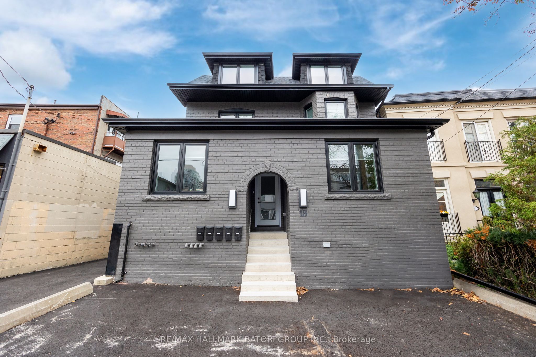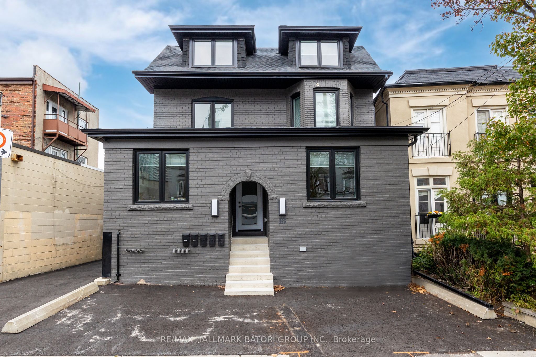
$1,895 /mo
Listed by RE/MAX HALLMARK BATORI GROUP INC.
Fourplex•MLS #C12067087•New
Room Details
| Room | Features | Level |
|---|---|---|
Kitchen 4.5 × 3 m | Modern KitchenStainless Steel ApplCustom Backsplash | Lower |
Living Room 4.5 × 3 m | LaminateOpen ConceptPot Lights | Lower |
Primary Bedroom 3.4 × 3 m | LaminatePot Lights | Lower |
Client Remarks
Pack your bags and be the first to make this gem your home! Step into this fully upgraded lower-level unit with its own separate entrance, boasting a sleek and open concept design. This unit features a spacious open-concept living and kitchen space, high ceilings, in-floor radiant heating, a generously sized closet and 5 appliances including a dedicated laundry room. The location is unbeatable, with a flawless transit score and just a few steps away from all the amenities that midtown Toronto has to offer, including TTC, LRT, subways, shops, and restaurants.
About This Property
18 Keewatin Avenue, Toronto C10, M4P 1Z8
Home Overview
Basic Information
Walk around the neighborhood
18 Keewatin Avenue, Toronto C10, M4P 1Z8
Shally Shi
Sales Representative, Dolphin Realty Inc
English, Mandarin
Residential ResaleProperty ManagementPre Construction
 Walk Score for 18 Keewatin Avenue
Walk Score for 18 Keewatin Avenue

Book a Showing
Tour this home with Shally
Frequently Asked Questions
Can't find what you're looking for? Contact our support team for more information.
See the Latest Listings by Cities
1500+ home for sale in Ontario

Looking for Your Perfect Home?
Let us help you find the perfect home that matches your lifestyle
