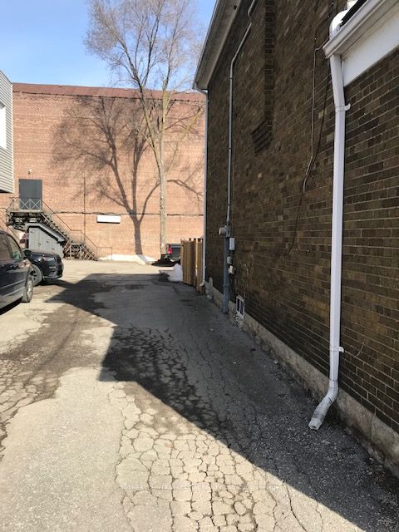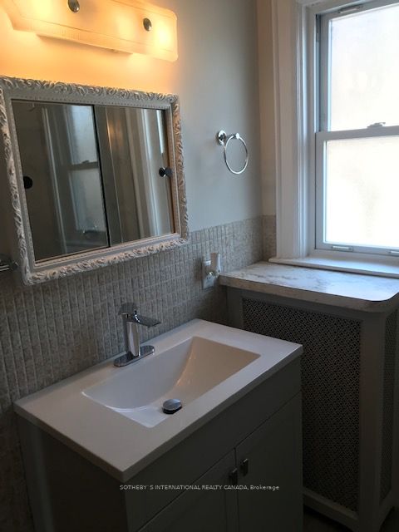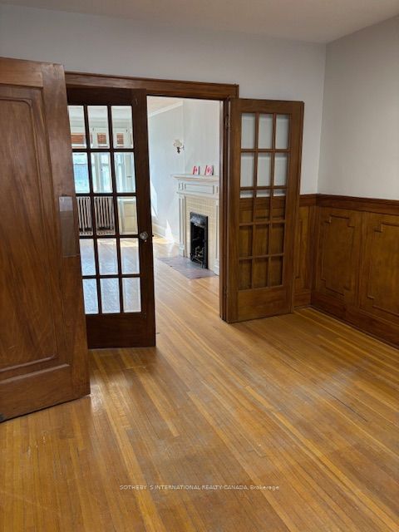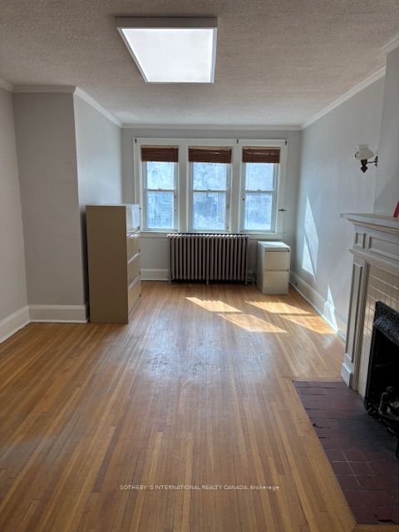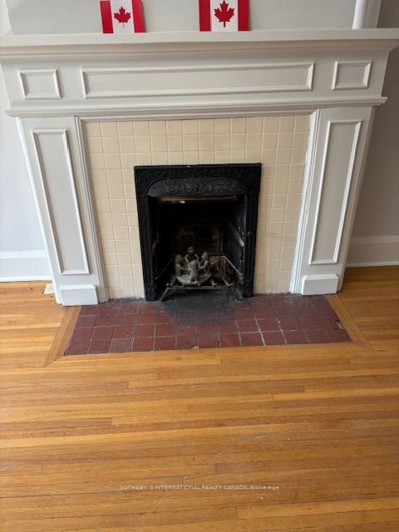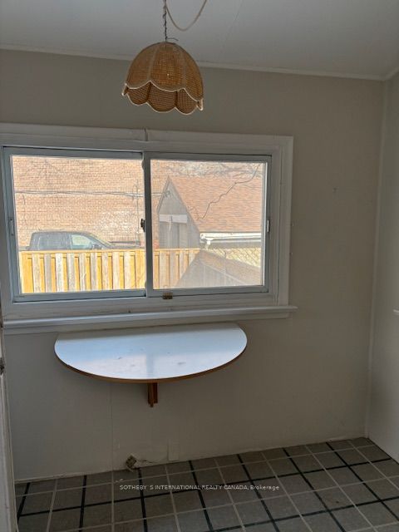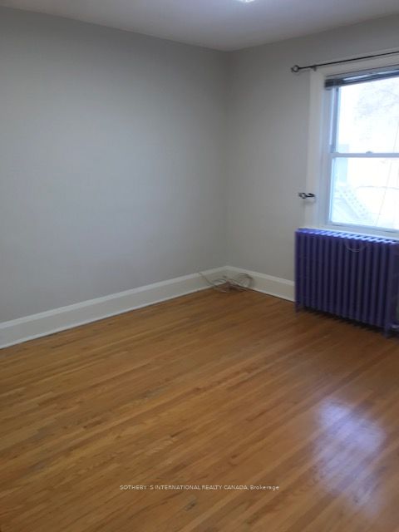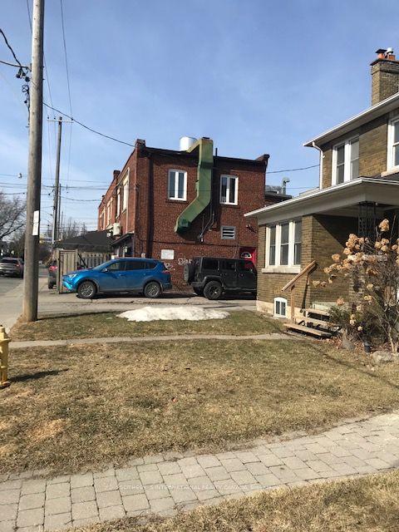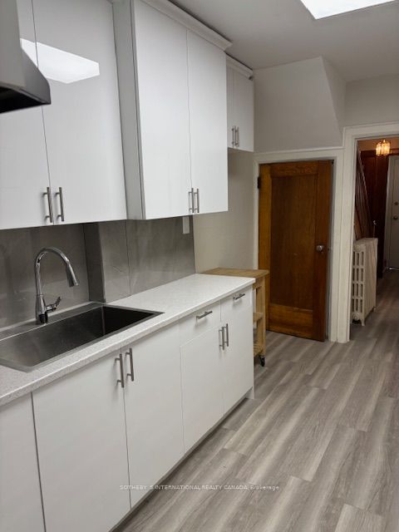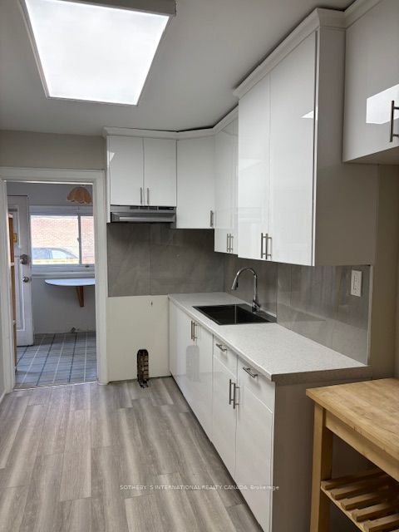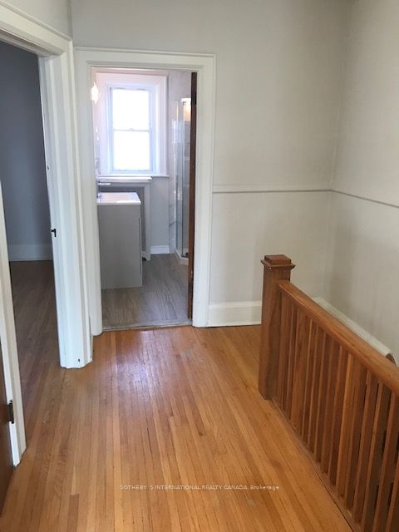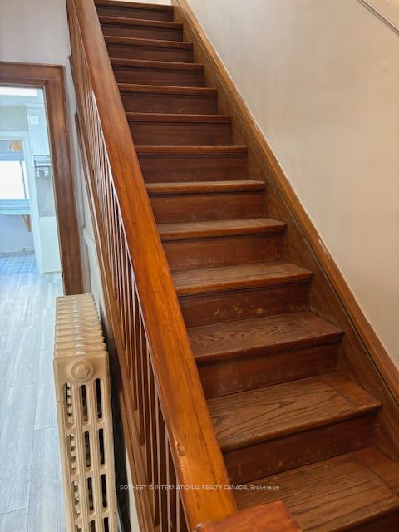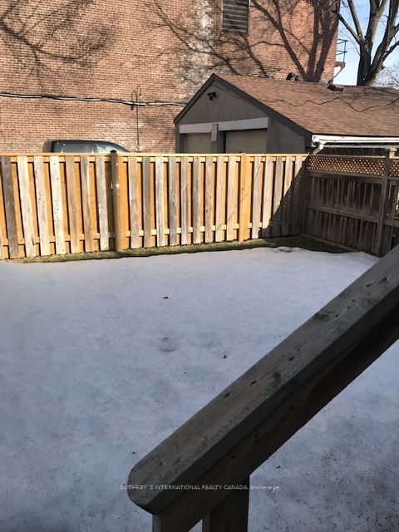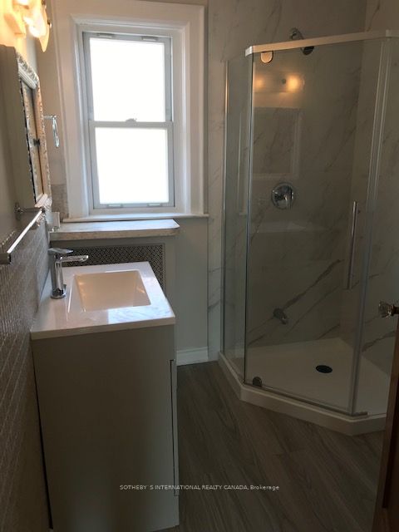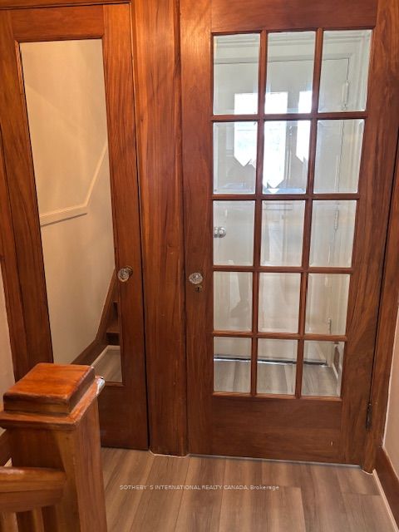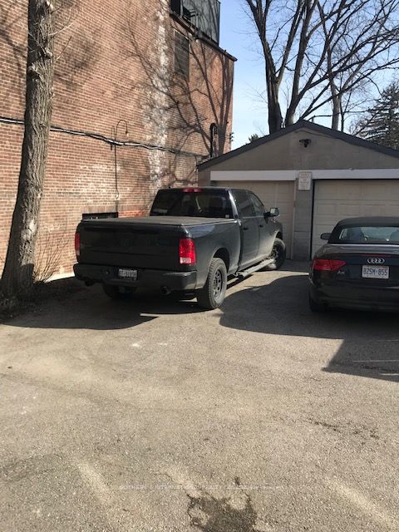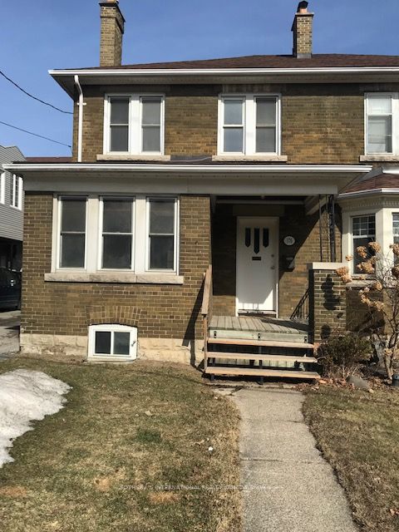
$3,500 /mo
Listed by SOTHEBY`S INTERNATIONAL REALTY CANADA
Detached•MLS #C12034548•New
Room Details
| Room | Features | Level |
|---|---|---|
Living Room 7.32 × 3.47 m | Hardwood FloorOverlooks Frontyard | Ground |
Dining Room 4.39 × 3.05 m | WainscotingFrench DoorsOverlooks Living | Ground |
Kitchen 3.96 × 2.01 m | LaminateRenovated | Ground |
Primary Bedroom 3.84 × 4.24 m | Hardwood FloorCloset | Second |
Bedroom 2 3.08 × 3.5 m | Hardwood FloorCloset | Second |
Bedroom 3 2.68 × 3.41 m | Hardwood FloorCloset | Second |
Client Remarks
A semi-detached home for rent located in prime Davisville Village. Walking distance to the subway offering excellent connectivity to the rest of the city. The convenience of this location makes daily life easier with grocery stores, coffee shops, banks, restaurants and other essential services all within a short walk. The district's top rated schools are a major draw for families with children. Parks and libraries in the vicinity contribute to a high quality of life, offering recreational and educational opportunities. The home's interior features wood flooring throughout adding to the character of this home. A spacious living room and formal dining room with wainscoting and French doors adds to a well-designed main floor living space. Recent upgrades include a new 3pc bathroom on the second floor, a newly renovated kitchen with new refrigerator and stove. The kitchen is connected to small eating area overlooking the backyard. The basement is unfinished and has a 2pc bathroom. The outdoor space provides a safe area for outdoor activities in the fenced backyard
About This Property
176 Belsize Drive, Toronto C10, M4S 1M1
Home Overview
Basic Information
Walk around the neighborhood
176 Belsize Drive, Toronto C10, M4S 1M1
Shally Shi
Sales Representative, Dolphin Realty Inc
English, Mandarin
Residential ResaleProperty ManagementPre Construction
 Walk Score for 176 Belsize Drive
Walk Score for 176 Belsize Drive

Book a Showing
Tour this home with Shally
Frequently Asked Questions
Can't find what you're looking for? Contact our support team for more information.
Check out 100+ listings near this property. Listings updated daily
See the Latest Listings by Cities
1500+ home for sale in Ontario

Looking for Your Perfect Home?
Let us help you find the perfect home that matches your lifestyle
