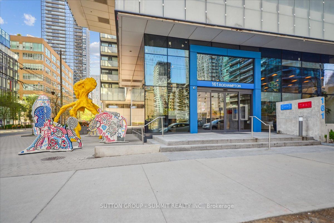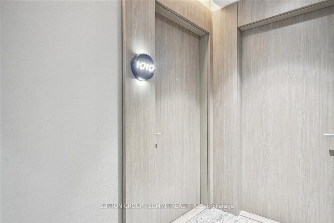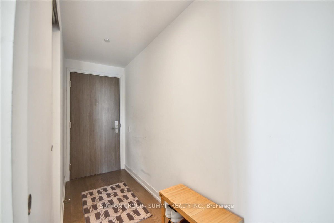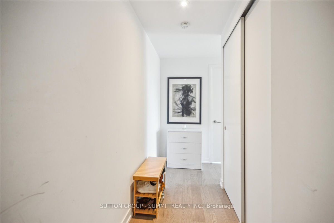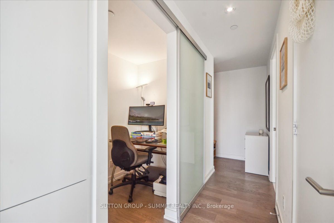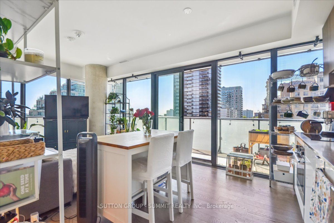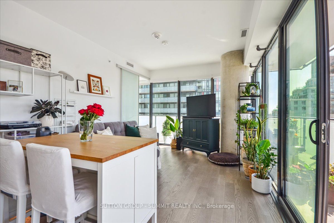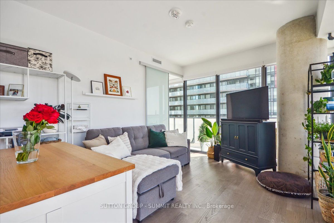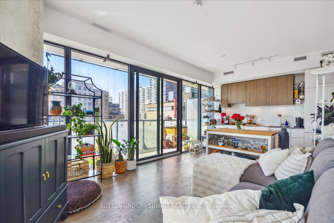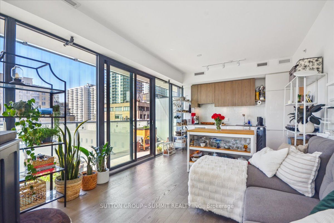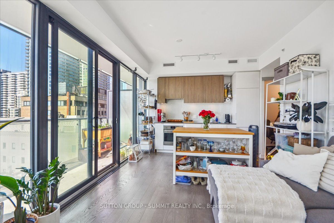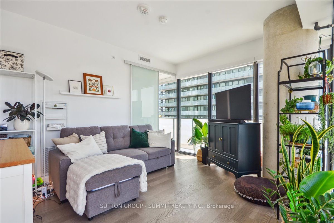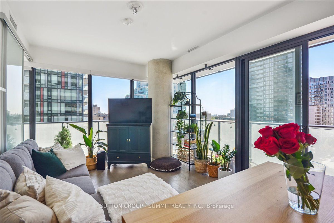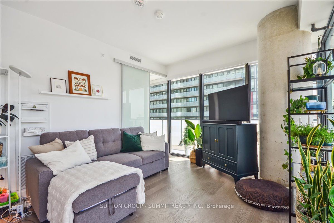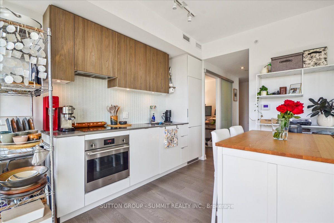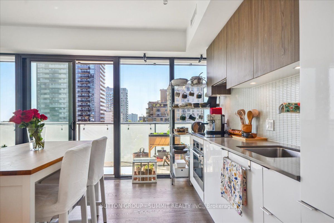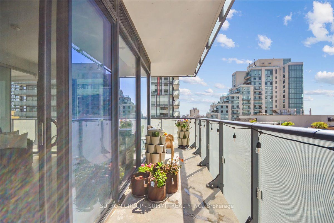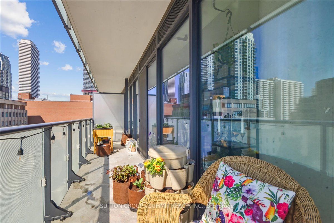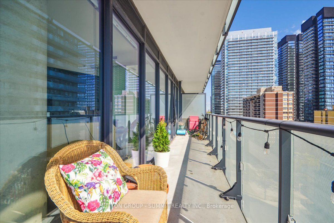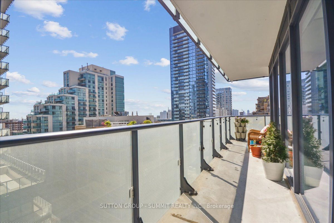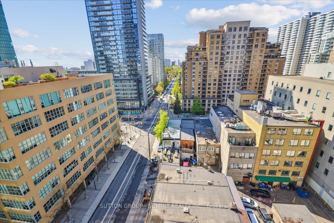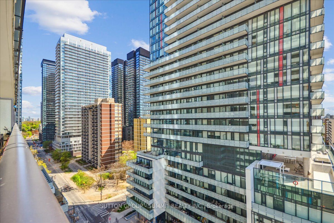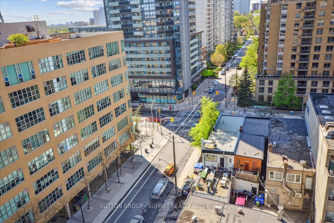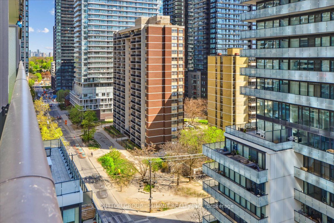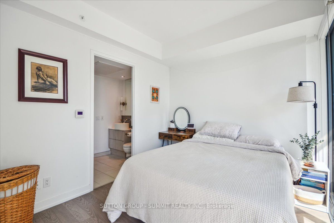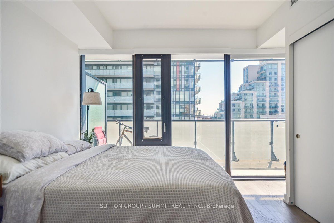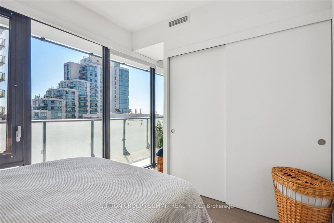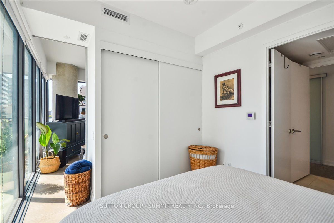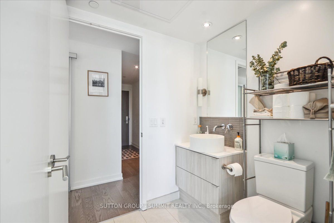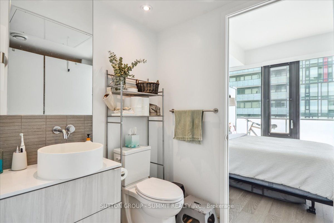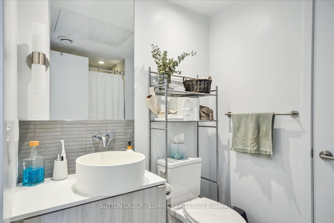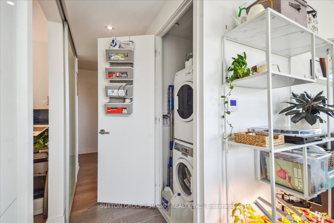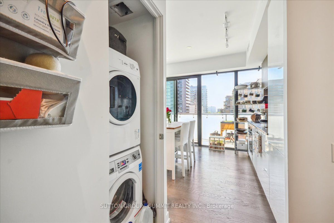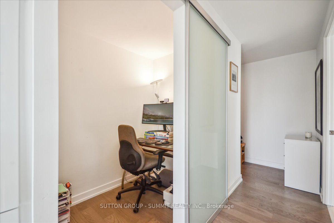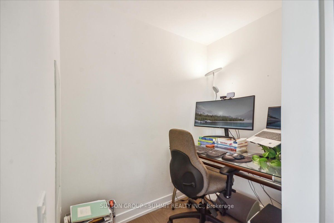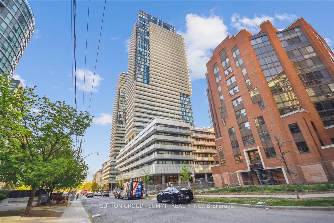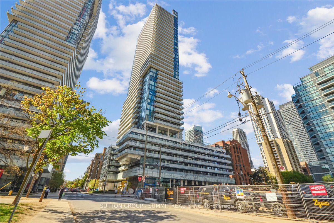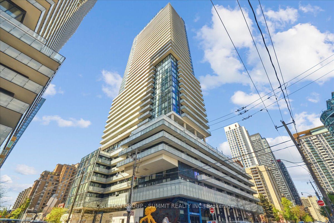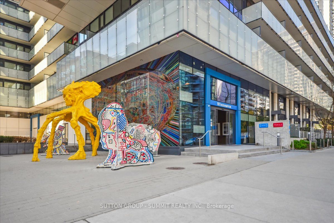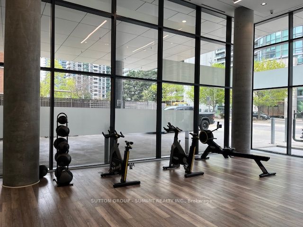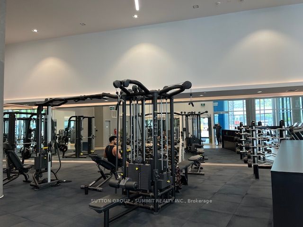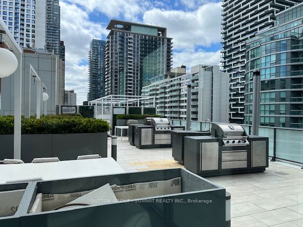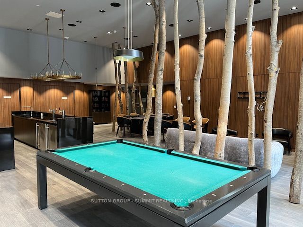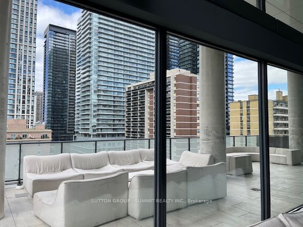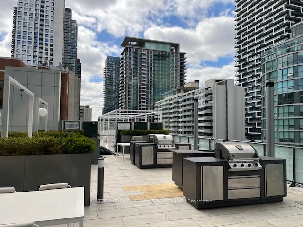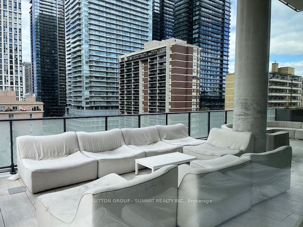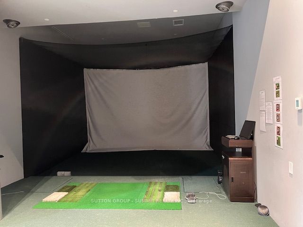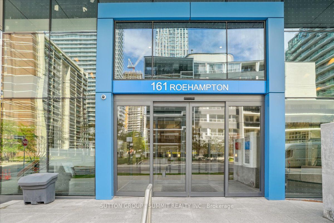
$599,000
Est. Payment
$2,288/mo*
*Based on 20% down, 4% interest, 30-year term
Listed by SUTTON GROUP - SUMMIT REALTY INC.
Condo Apartment•MLS #C12144346•New
Included in Maintenance Fee:
Common Elements
Building Insurance
Price comparison with similar homes in Toronto C10
Compared to 62 similar homes
-3.9% Lower↓
Market Avg. of (62 similar homes)
$623,601
Note * Price comparison is based on the similar properties listed in the area and may not be accurate. Consult licences real estate agent for accurate comparison
Room Details
| Room | Features | Level |
|---|---|---|
Living Room 3.5 × 3.2 m | Hardwood FloorCombined w/DiningW/O To Balcony | Flat |
Dining Room 3.5 × 3.2 m | Hardwood FloorCombined w/LivingOpen Concept | Flat |
Kitchen 3.5 × 3.2 m | Hardwood FloorQuartz CounterStainless Steel Appl | Flat |
Primary Bedroom 3.05 × 2.74 m | Hardwood FloorClosetWindow | Flat |
Client Remarks
Experience sophisticated urban living in this immaculate and spacious luxury condo, ideally located at Yonge and Eglinton. Offering 613 square feet of thoughtfully designed interior space, complemented by a generous 261-square-foot wrap-around balcony with desirable south and west exposure, this residence seamlessly blends comfort with style.The open-concept layout features soaring 9-foot smooth ceilings, enhancing the bright and airy atmosphere throughout. With one bedroom plus a versatile den, the suite is perfectly suited for both relaxation and productivity. Elegant 5-inch engineered hardwood flooring and under-cabinet LED lighting in the kitchen add a refined, modern touch.Additional highlights include a convenient owned storage locker and access to an exceptional range of nearby amenities. With the upcoming Eglinton Crosstown LRT, local parks, a vibrant community centre, and an array of shops and dining options just steps away, this condo is the ideal place to call home in one of Torontos most dynamic neighbourhoods.
About This Property
161 Roehampton Avenue, Toronto C10, M4P 1P9
Home Overview
Basic Information
Amenities
Community BBQ
Gym
Lap Pool
Party Room/Meeting Room
Sauna
Rooftop Deck/Garden
Walk around the neighborhood
161 Roehampton Avenue, Toronto C10, M4P 1P9
Shally Shi
Sales Representative, Dolphin Realty Inc
English, Mandarin
Residential ResaleProperty ManagementPre Construction
Mortgage Information
Estimated Payment
$0 Principal and Interest
 Walk Score for 161 Roehampton Avenue
Walk Score for 161 Roehampton Avenue

Book a Showing
Tour this home with Shally
Frequently Asked Questions
Can't find what you're looking for? Contact our support team for more information.
See the Latest Listings by Cities
1500+ home for sale in Ontario

Looking for Your Perfect Home?
Let us help you find the perfect home that matches your lifestyle
