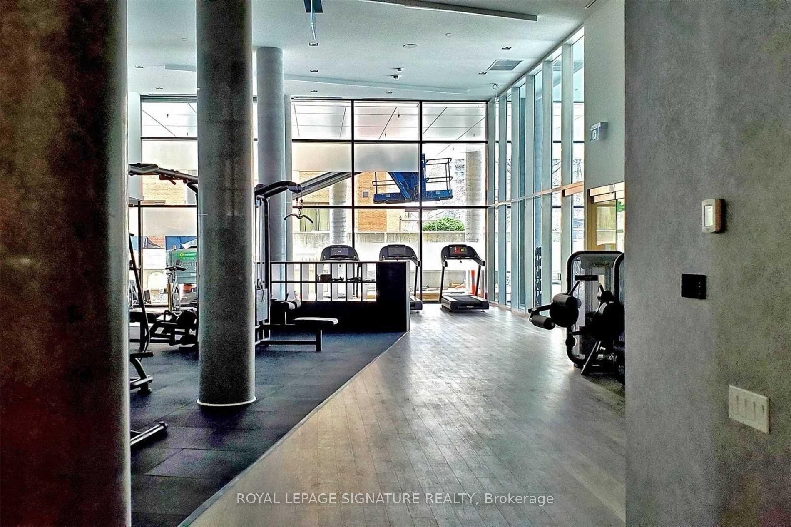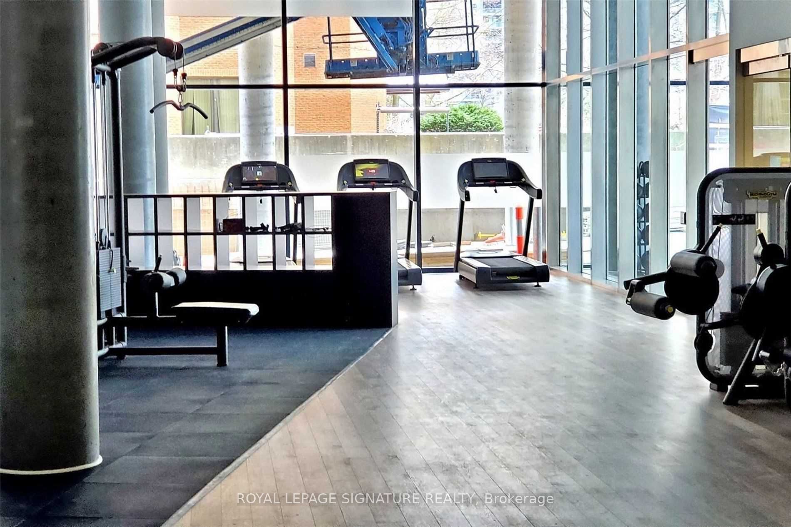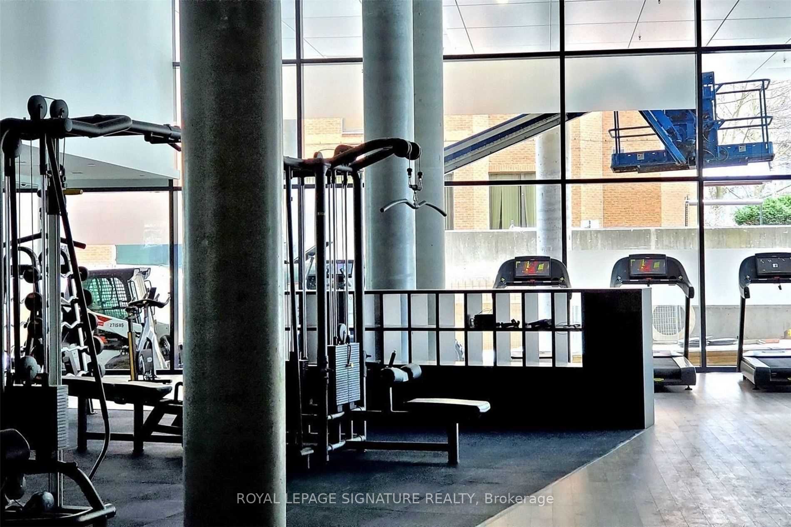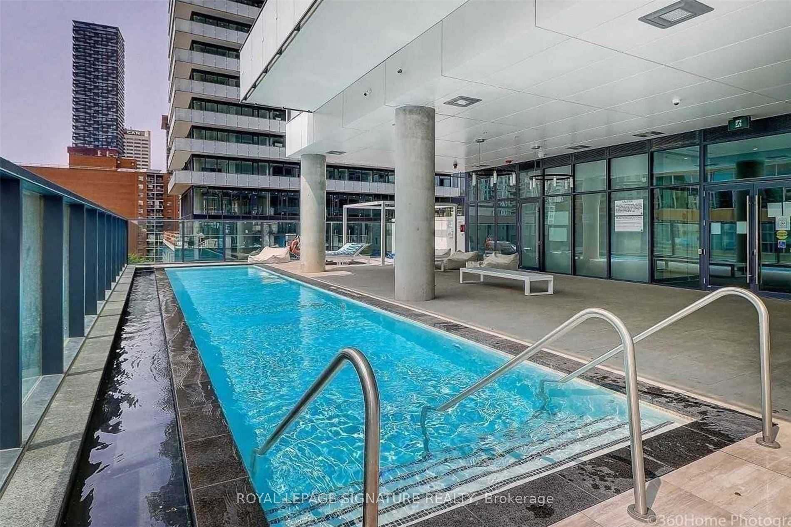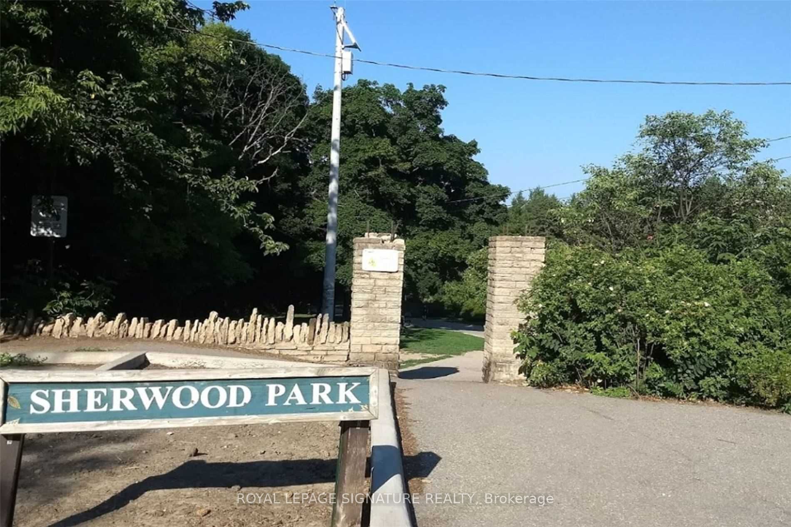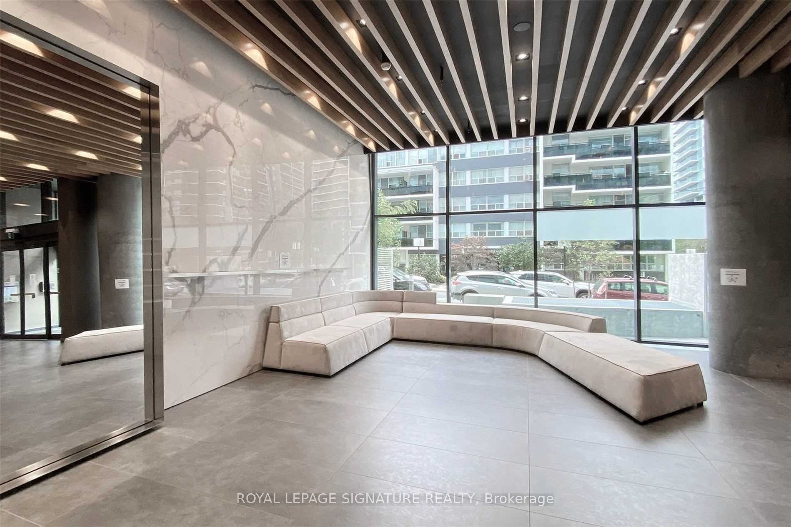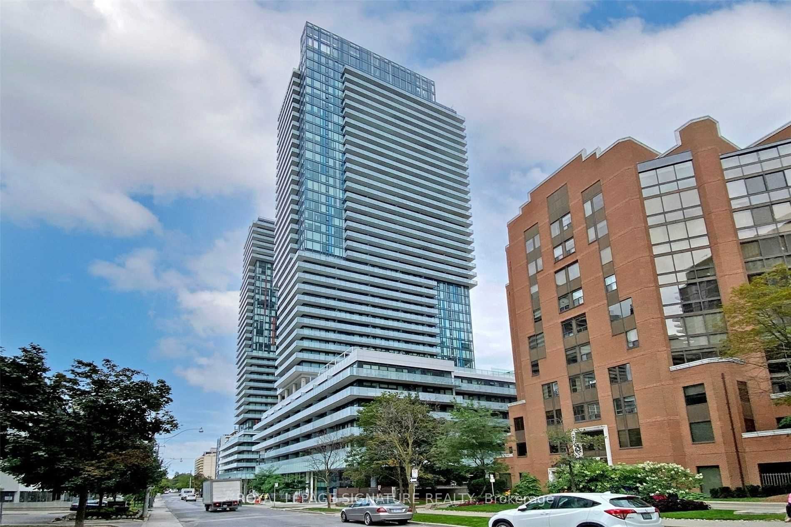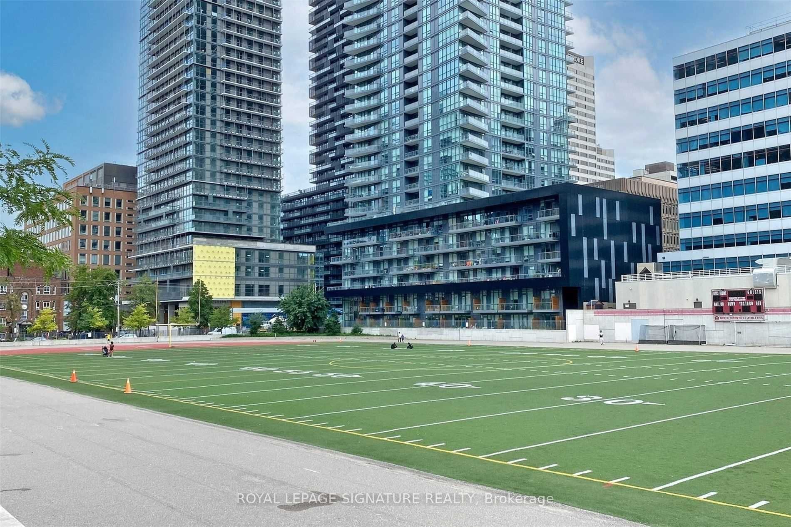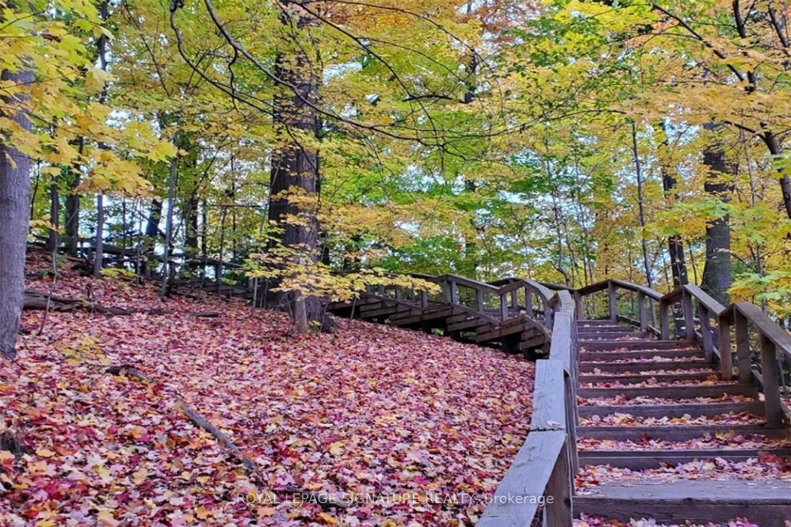
$3,000 /mo
Listed by ROYAL LEPAGE SIGNATURE REALTY
Condo Apartment•MLS #C12139671•New
Room Details
| Room | Features | Level |
|---|---|---|
Living Room 5.72 × 3.28 m | Hardwood FloorCombined w/DiningW/O To Balcony | Main |
Dining Room 5.72 × 3.28 m | Hardwood FloorCombined w/KitchenCombined w/Kitchen | Main |
Kitchen 5.72 × 3.28 m | Hardwood FloorCombined w/DiningB/I Appliances | Main |
Primary Bedroom 3.07 × 2.76 m | Hardwood FloorDouble Closet4 Pc Ensuite | Main |
Bedroom 2 2.77 × 2.6 m | Hardwood FloorCloset3 Pc Bath | Main |
Client Remarks
Welcome to unit 410 @ Redpath - 2 Bed, 2 Bath w/ Parking!| Built by Freed Developments - 681 sq ft int + 82 sq ft Balcony = 763 sq ft of sun-filled living| Prestigious address steps to Yonge and Eglinton| High Floors w/ North West views| World Class Amenities: Outdoor Pool And Patio, Bbq Area, Rooftop Infinity Pool/Hot Tub, Sauna, Steam Room, Cabana, Fitness Center, Guest Suites, Sports Lounge/Golf Simulator, Billiards| Close to all amenities : Subway/Ttc, Upcoming Crosstown Lrt, Loblaws, Farm Boy, Lcbo, Dining, Shopping| Amenities Include: Outdoor Pool, Gym, Guest Suites, Dog Washing Station/Room, Games Room, Golf Simulator, Billiards Table, Cards Table, Cabanas, Bbq, Dining Area And Lounge Area.
About This Property
161 Roehampton Avenue, Toronto C10, M4P 1P9
Home Overview
Basic Information
Amenities
Bike Storage
Concierge
Gym
Outdoor Pool
Guest Suites
Sauna
Walk around the neighborhood
161 Roehampton Avenue, Toronto C10, M4P 1P9
Shally Shi
Sales Representative, Dolphin Realty Inc
English, Mandarin
Residential ResaleProperty ManagementPre Construction
 Walk Score for 161 Roehampton Avenue
Walk Score for 161 Roehampton Avenue

Book a Showing
Tour this home with Shally
Frequently Asked Questions
Can't find what you're looking for? Contact our support team for more information.
See the Latest Listings by Cities
1500+ home for sale in Ontario

Looking for Your Perfect Home?
Let us help you find the perfect home that matches your lifestyle
