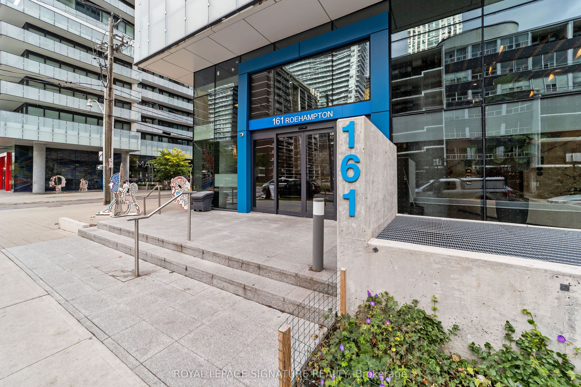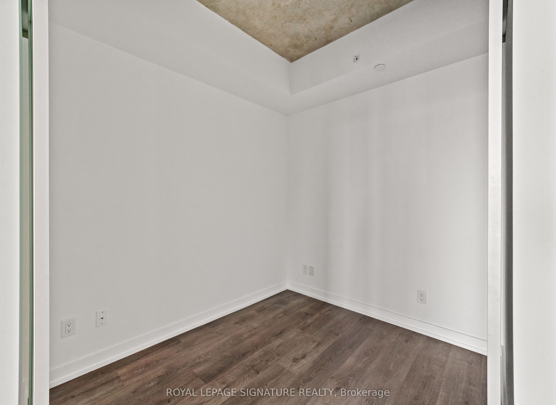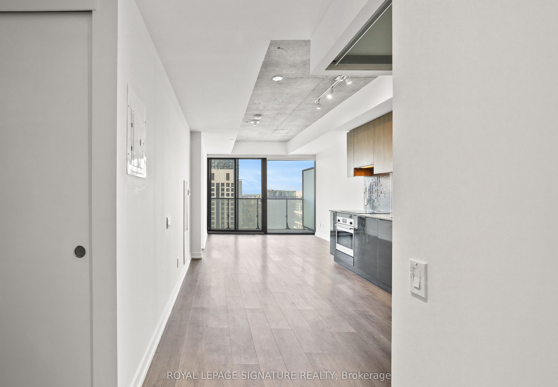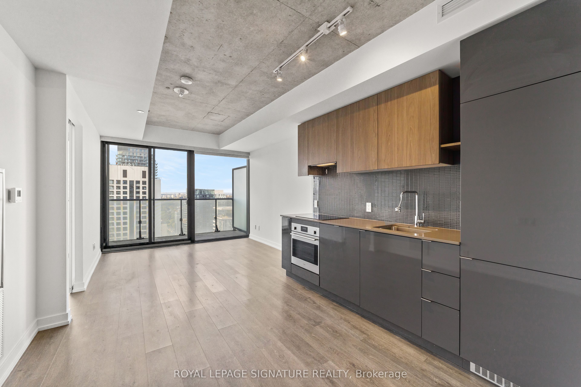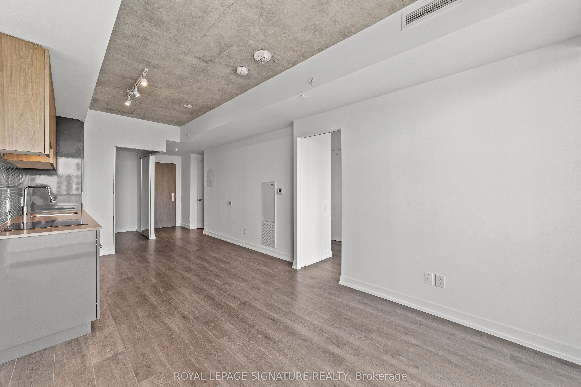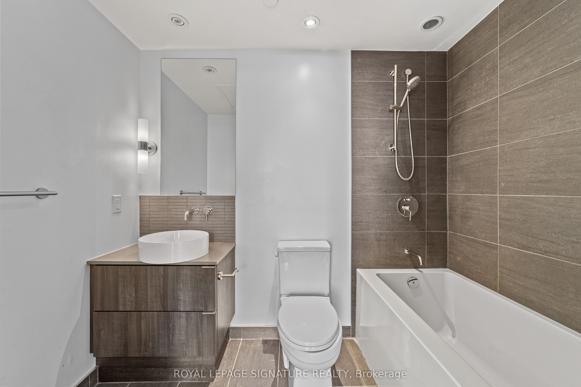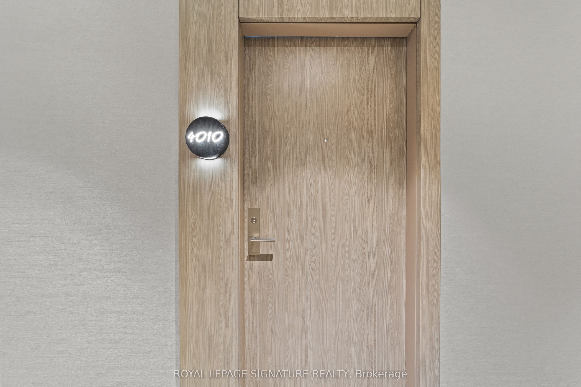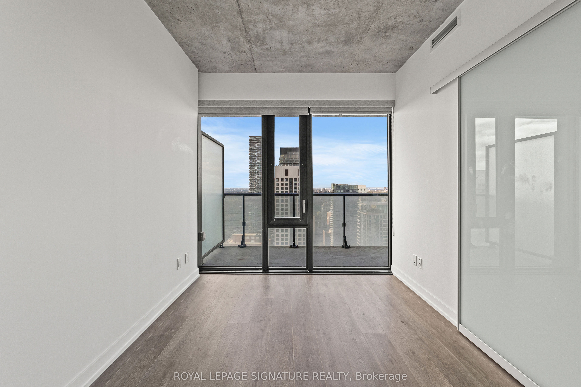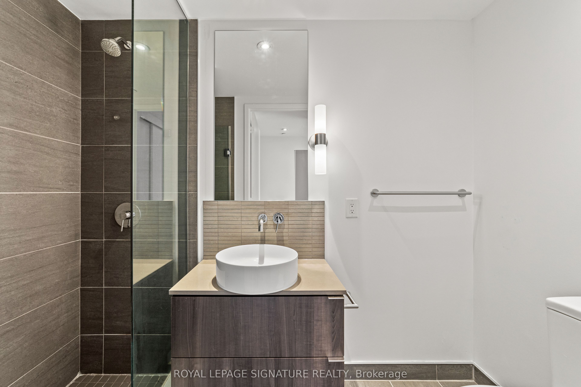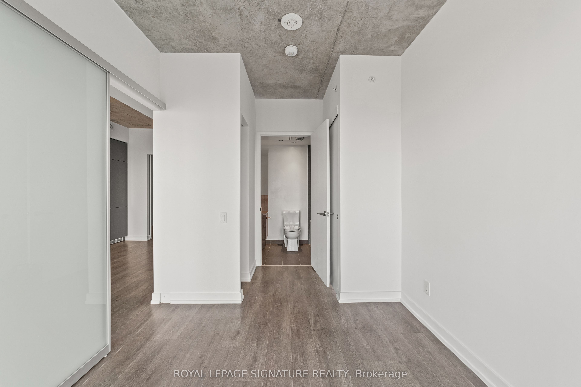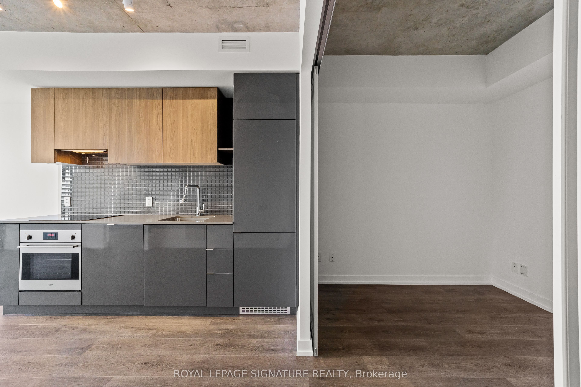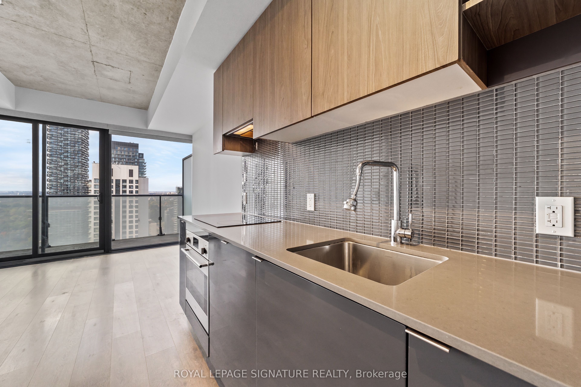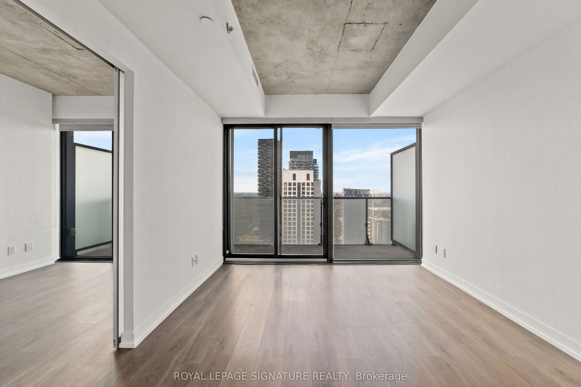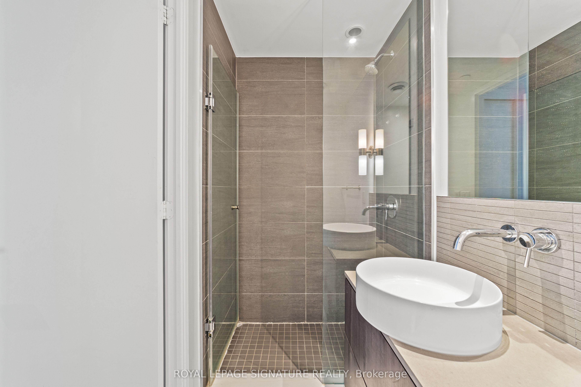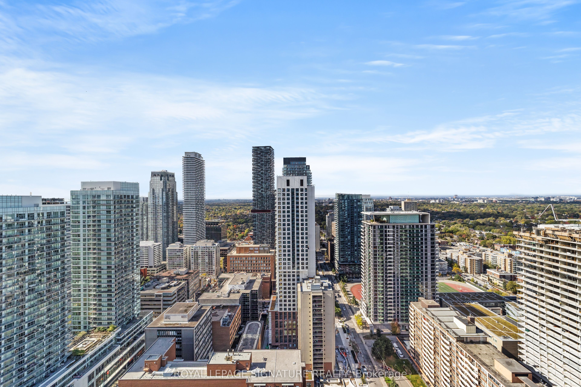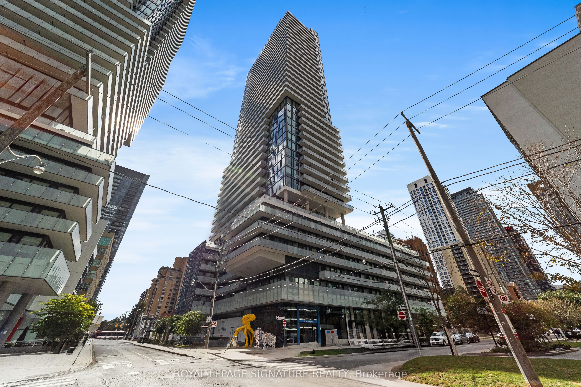
$2,500 /mo
Listed by ROYAL LEPAGE SIGNATURE REALTY
Condo Apartment•MLS #C12122955•New
Room Details
| Room | Features | Level |
|---|---|---|
Living Room 3.19 × 3.47 m | LaminatePicture WindowW/O To Balcony | Main |
Dining Room 3.14 × 3.47 m | LaminateOpen ConceptCombined w/Kitchen | Main |
Kitchen 3.14 × 3.47 m | LaminateB/I AppliancesGranite Counters | Main |
Primary Bedroom 3.04 × 2.67 m | LaminateEnsuite BathCloset | Main |
Client Remarks
Stylish 1-Bedroom + Den Condo with 2 Bathrooms & panoramic city views at Yonge & Eglinton! Welcome to this beautifully designed unit featuring a spacious layout, floor-to-ceiling windows, and unobstructed panoramic city skyline views. The sleek, modern kitchen boasts high-end built-in appliances, perfect for urban living. The primary bedroom and airy living room are both complemented by custom blinds. The enclosed den with a sliding door offers flexibility and can efficiently function as a second bedroom or home office. Includes a storage locker for added convenience. Enjoy the best city living just steps from the subway, top-rated schools, restaurants, shops, parks, and more. All set within a building offering extensive, resort-style amenities!
About This Property
161 Roehampton Avenue, Toronto C10, M4P 0C8
Home Overview
Basic Information
Amenities
Bike Storage
Concierge
Exercise Room
Game Room
Gym
Outdoor Pool
Walk around the neighborhood
161 Roehampton Avenue, Toronto C10, M4P 0C8
Shally Shi
Sales Representative, Dolphin Realty Inc
English, Mandarin
Residential ResaleProperty ManagementPre Construction
 Walk Score for 161 Roehampton Avenue
Walk Score for 161 Roehampton Avenue

Book a Showing
Tour this home with Shally
Frequently Asked Questions
Can't find what you're looking for? Contact our support team for more information.
See the Latest Listings by Cities
1500+ home for sale in Ontario

Looking for Your Perfect Home?
Let us help you find the perfect home that matches your lifestyle
