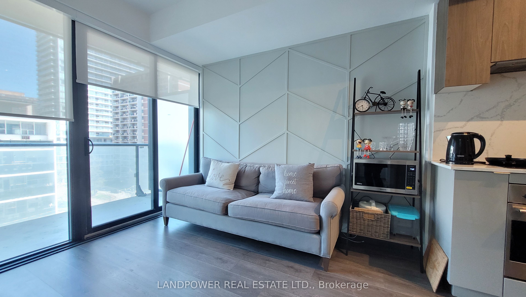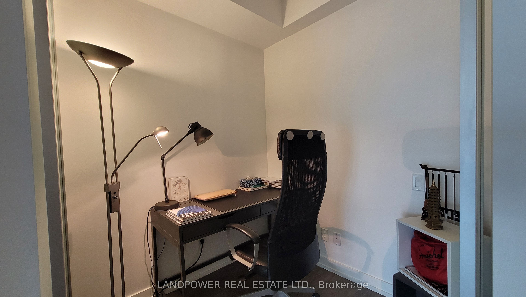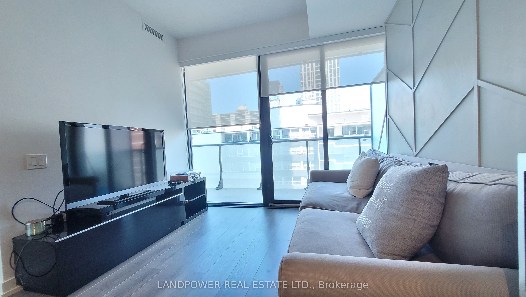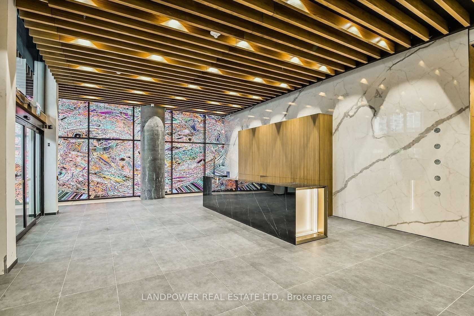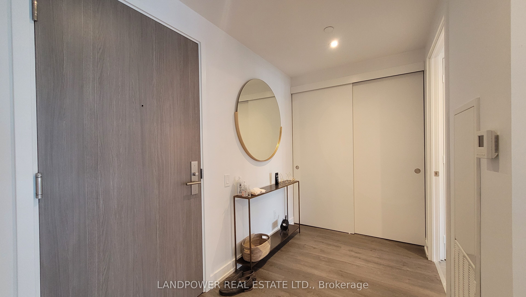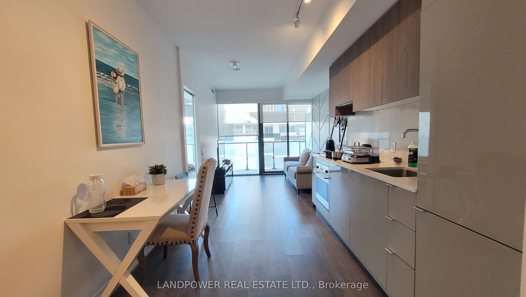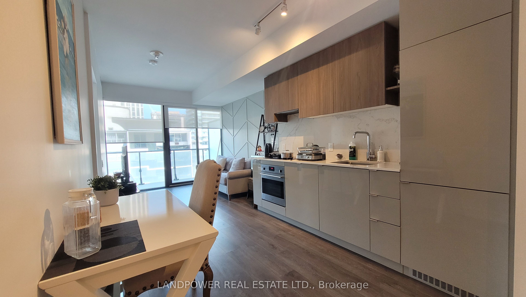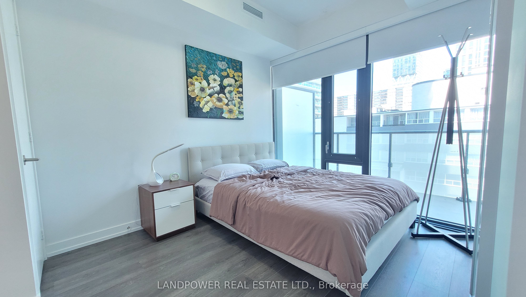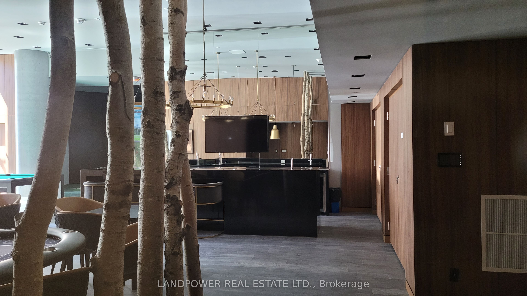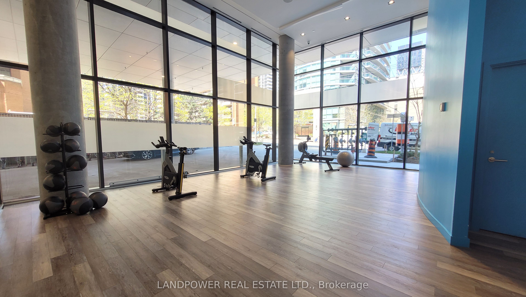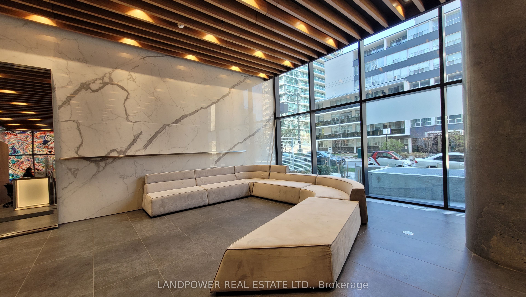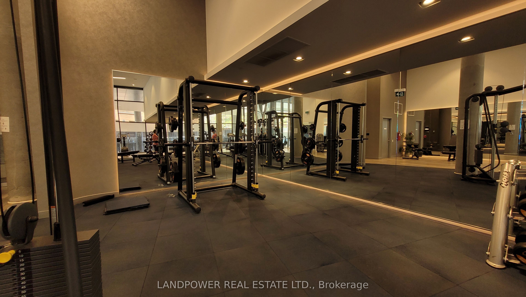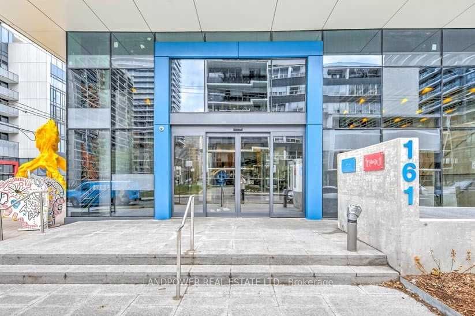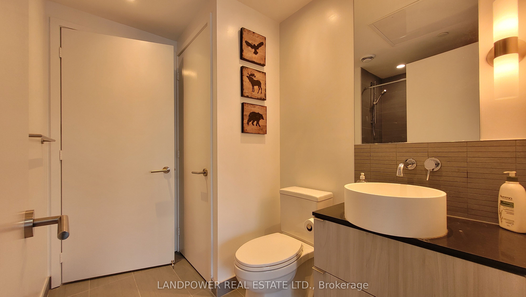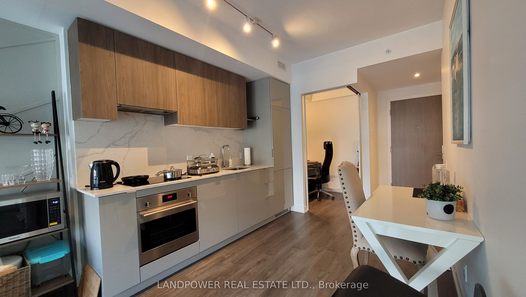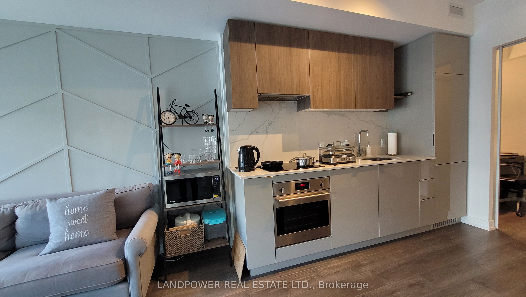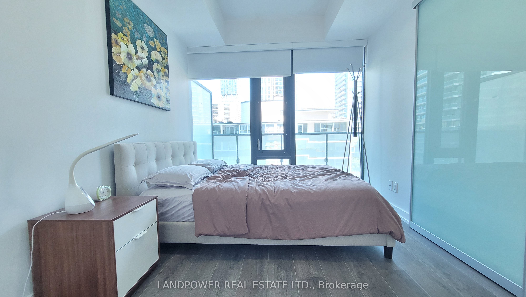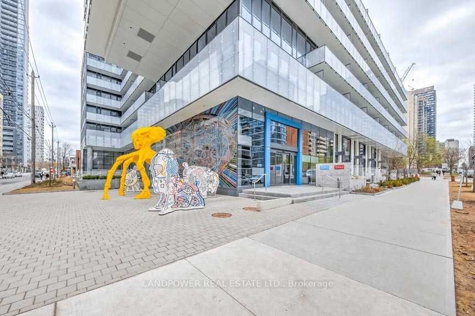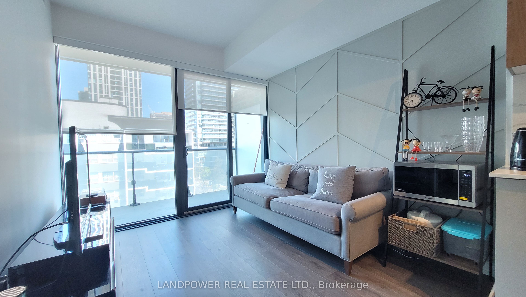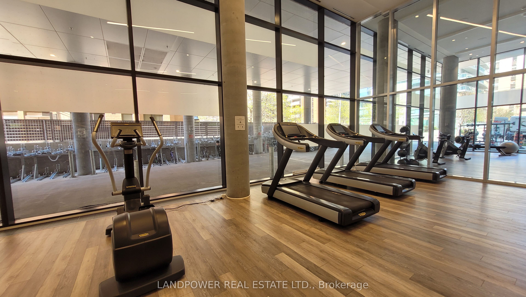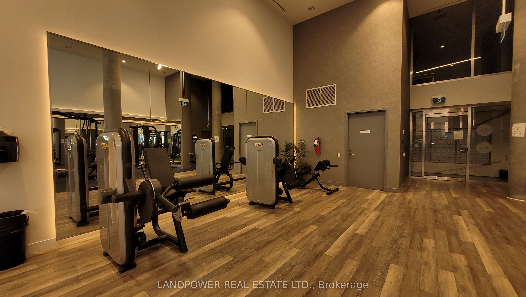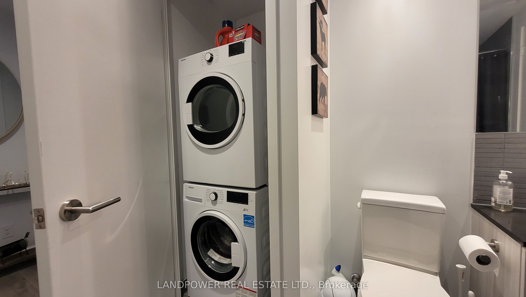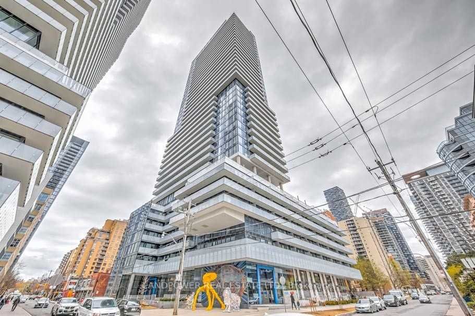
$2,150 /mo
Listed by LANDPOWER REAL ESTATE LTD.
Condo Apartment•MLS #C12106242•New
Room Details
| Room | Features | Level |
|---|---|---|
Living Room 6.38 × 3.06 m | LaminateW/O To BalconyNorth View | Ground |
Kitchen 6.38 × 3.06 m | Galley KitchenOpen ConceptB/I Appliances | Ground |
Dining Room 6.38 × 3.06 m | LaminateOverlooks LivingCombined w/Kitchen | Ground |
Primary Bedroom 3.17 × 2.68 m | Semi EnsuiteLarge WindowNorth View | Ground |
Client Remarks
Welcome to 150Redpath Condo. Perfect Layout 1 Bed + Den Unit W/ Bright North View. 564 Sf + 102 Sf Balcony, Total 666 Sf. Great FunctionalLayout W/Open Balcony, Upgraded Modern Kitchen With All Built-In Appliances, Granite Counters + Backsplash. Engineered LaminateThroughout. 9Ft. Smooth Ceilings, Floor To Ceiling Windows With Roller Blinds. Enclosed Den Perfect For Home Office. Steps Away FromEverything You Need! Shopping, Dining, Subway, Parks And Much More.
About This Property
161 Roehampton Avenue, Toronto C10, M4P 0C8
Home Overview
Basic Information
Amenities
Concierge
Gym
Media Room
Party Room/Meeting Room
Rooftop Deck/Garden
Walk around the neighborhood
161 Roehampton Avenue, Toronto C10, M4P 0C8
Shally Shi
Sales Representative, Dolphin Realty Inc
English, Mandarin
Residential ResaleProperty ManagementPre Construction
 Walk Score for 161 Roehampton Avenue
Walk Score for 161 Roehampton Avenue

Book a Showing
Tour this home with Shally
Frequently Asked Questions
Can't find what you're looking for? Contact our support team for more information.
See the Latest Listings by Cities
1500+ home for sale in Ontario

Looking for Your Perfect Home?
Let us help you find the perfect home that matches your lifestyle
