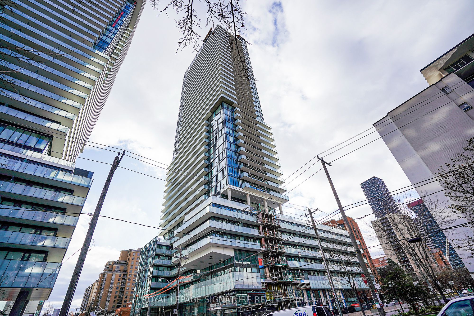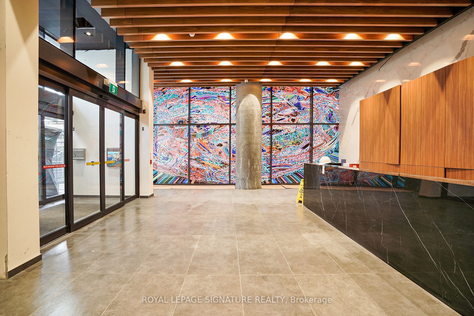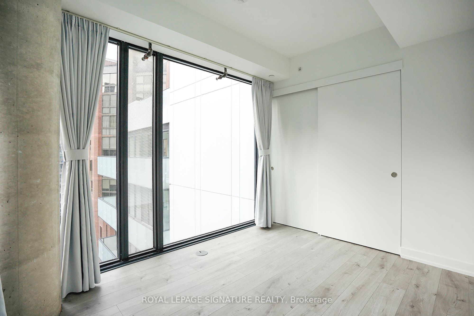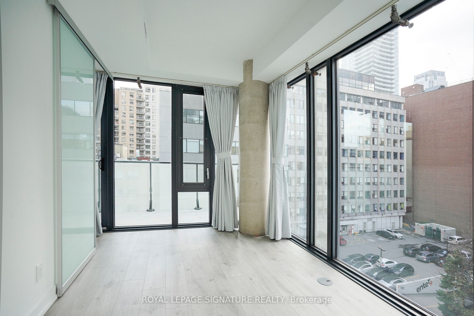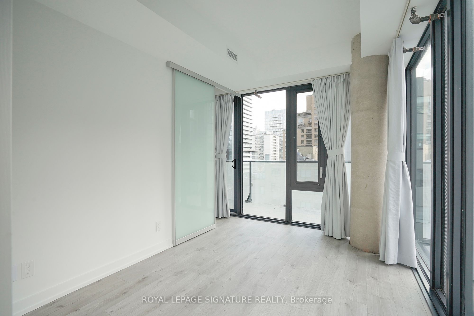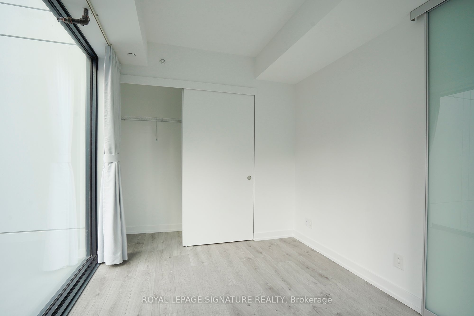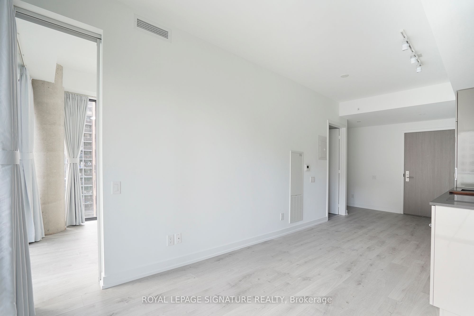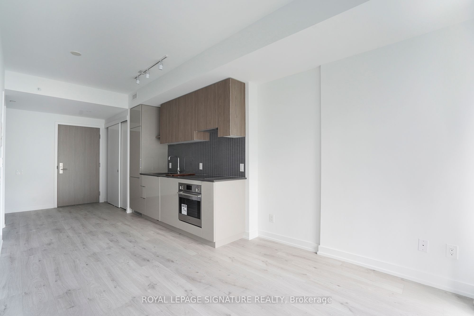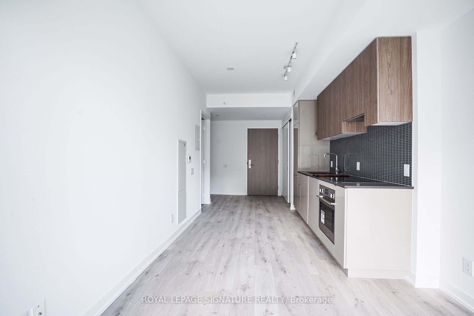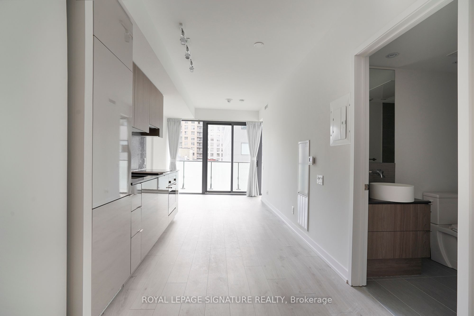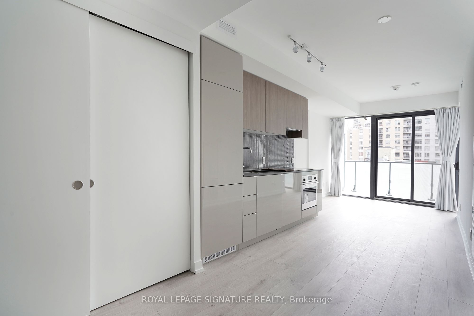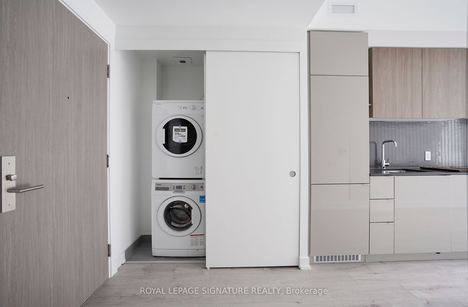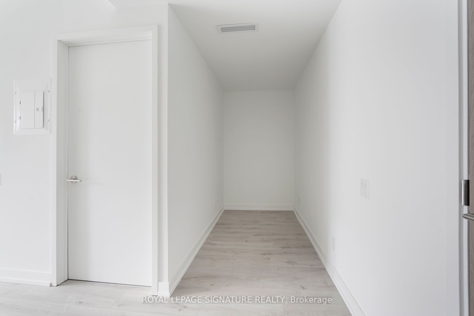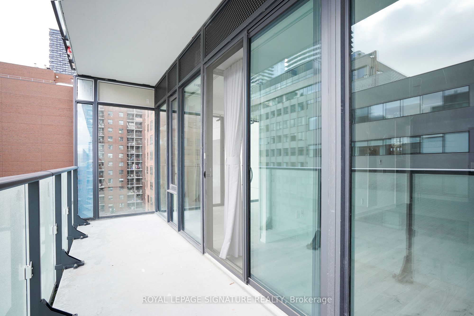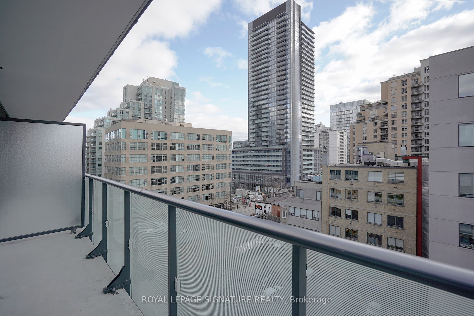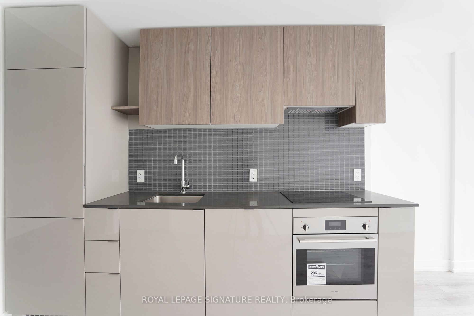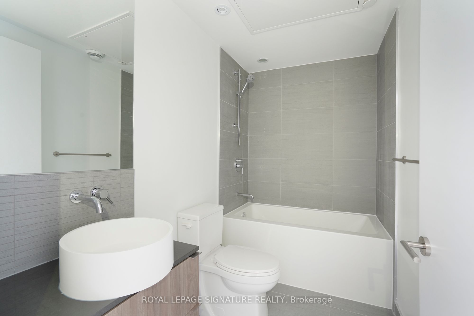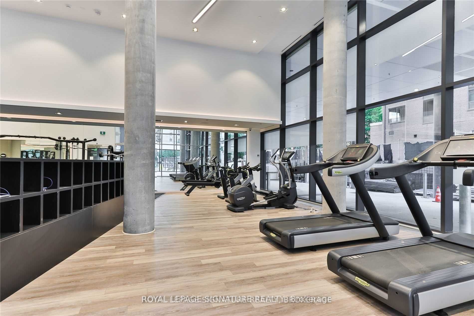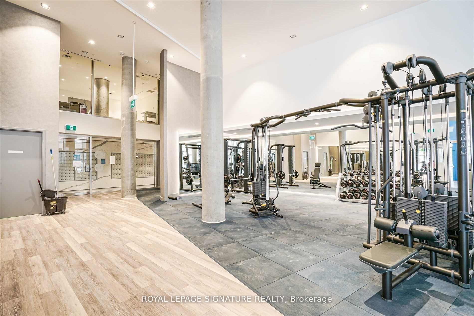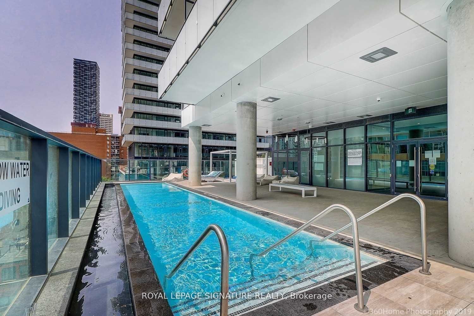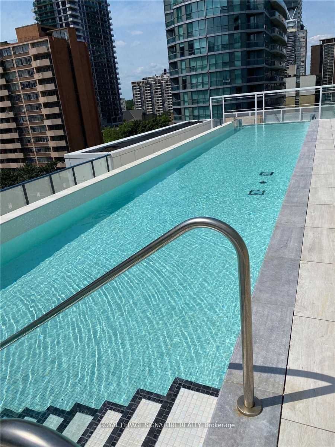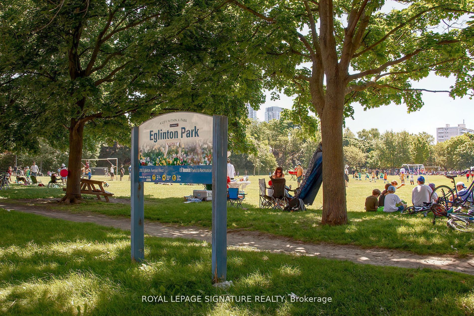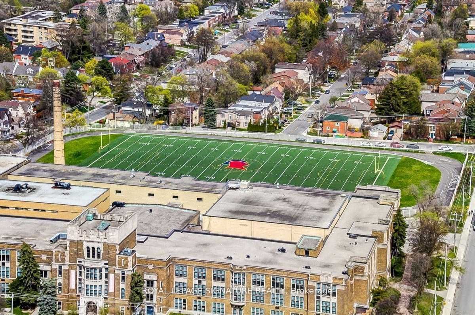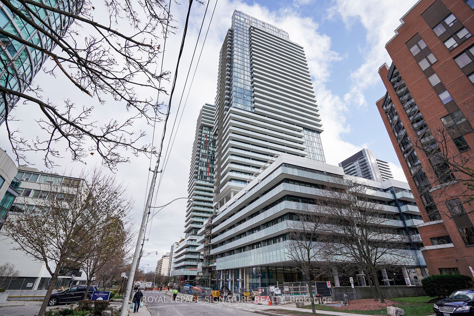
$2,290 /mo
Listed by ROYAL LEPAGE SIGNATURE REALTY
Condo Apartment•MLS #C11919636•Price Change
Room Details
| Room | Features | Level |
|---|---|---|
Living Room 2.8 × 3.65 m | LaminateW/O To BalconyCombined w/Dining | Main |
Dining Room 2.8 × 3.65 m | LaminateSouth ViewCombined w/Living | Main |
Kitchen 2.83 × 3 m | LaminateStainless Steel ApplStone Counters | Main |
Primary Bedroom 4.25 × 2.65 m | LaminateClosetLarge Window | Main |
Client Remarks
Modern 1+1den unit with A locker and large south/west facing windows in the prestigiousYonge/Eglinton area. Custom designed kitchen with all built in high-end appliances. Floor toCeiling windows with nice south/west view in the living and bedroom, bring you a lots of nature lights. Walk out balcony from living and dining area. Step to all the conveniences just besides you--Subway, shops, restaurants, banks, parks and the high rankle schools.....Amazing building amenities includes 24 hours concierge, large Gym, roof top Terrance & outdoor pool, hot tub, media room....for your joy & relaxing....Don't miss it! **EXTRAS** Integrated Fridge, cook-top, Oven & Dishwasher. Exhaust Fan. Washer & Dryer. All existing lights and all custom made window coverings. Tenant pays water, gas & hydro utilities.
About This Property
161 Roehampton Avenue, Toronto C10, M4P 1P9
Home Overview
Basic Information
Walk around the neighborhood
161 Roehampton Avenue, Toronto C10, M4P 1P9
Shally Shi
Sales Representative, Dolphin Realty Inc
English, Mandarin
Residential ResaleProperty ManagementPre Construction
 Walk Score for 161 Roehampton Avenue
Walk Score for 161 Roehampton Avenue

Book a Showing
Tour this home with Shally
Frequently Asked Questions
Can't find what you're looking for? Contact our support team for more information.
Check out 100+ listings near this property. Listings updated daily
See the Latest Listings by Cities
1500+ home for sale in Ontario

Looking for Your Perfect Home?
Let us help you find the perfect home that matches your lifestyle
