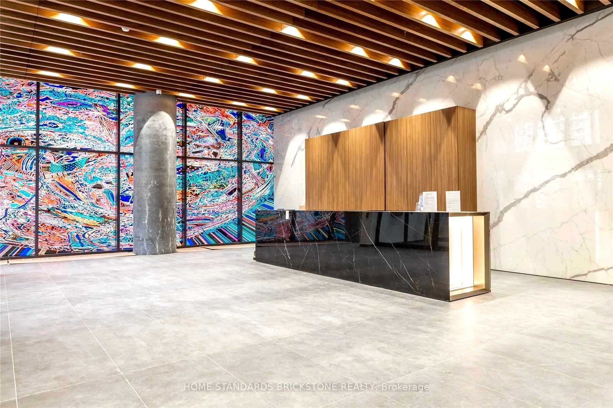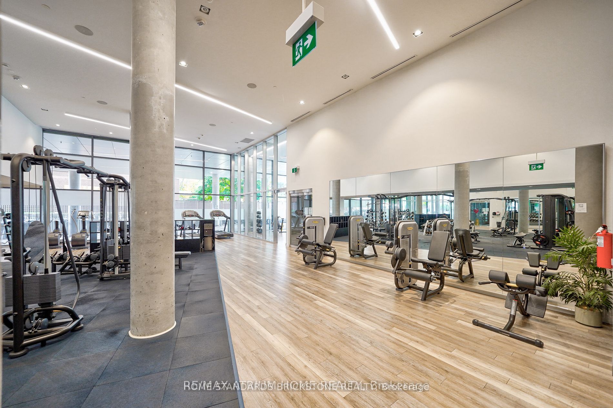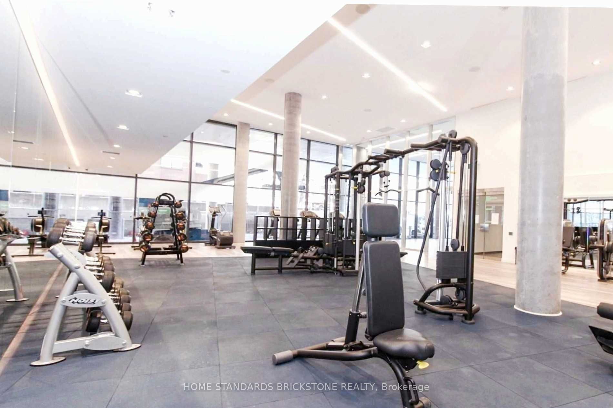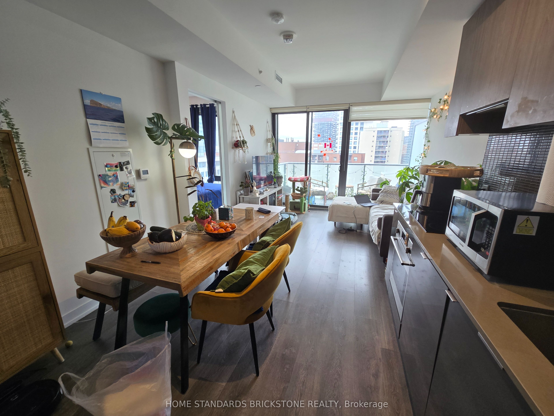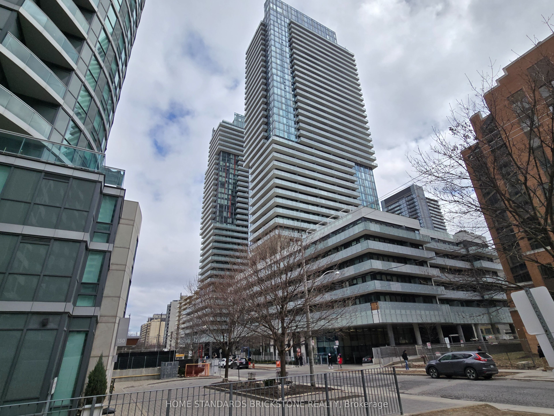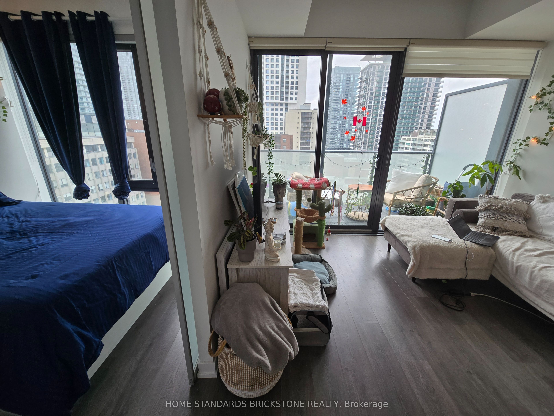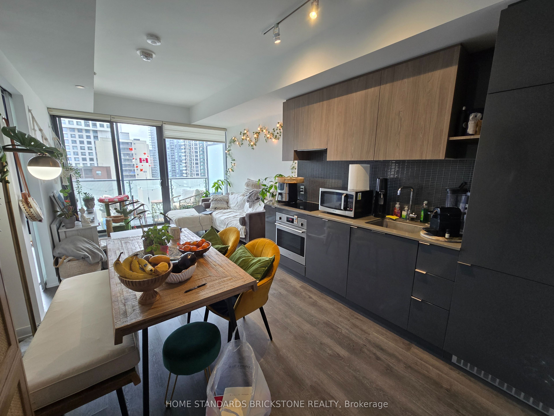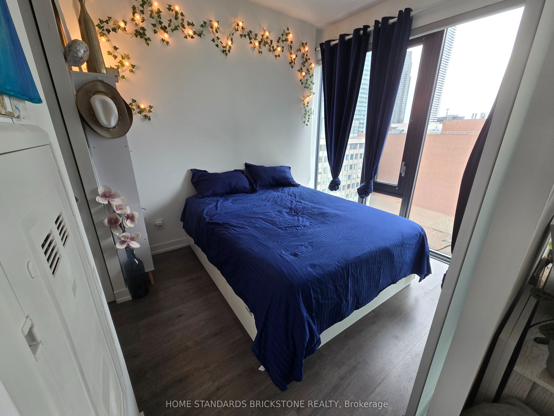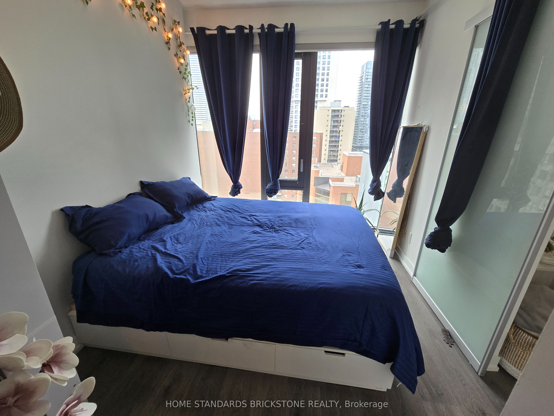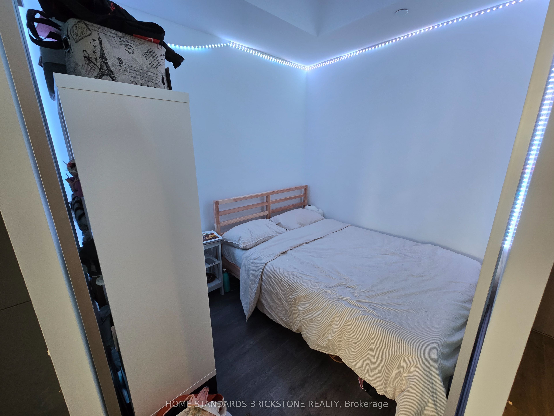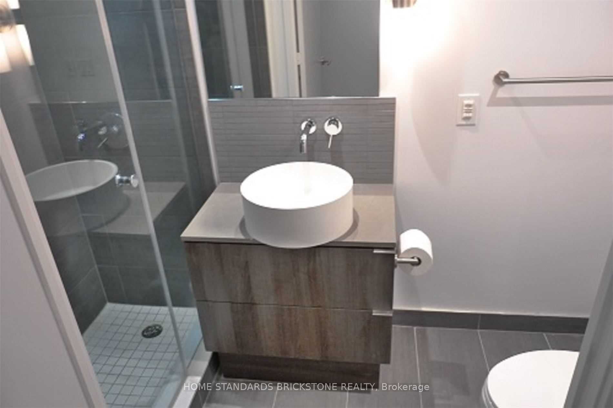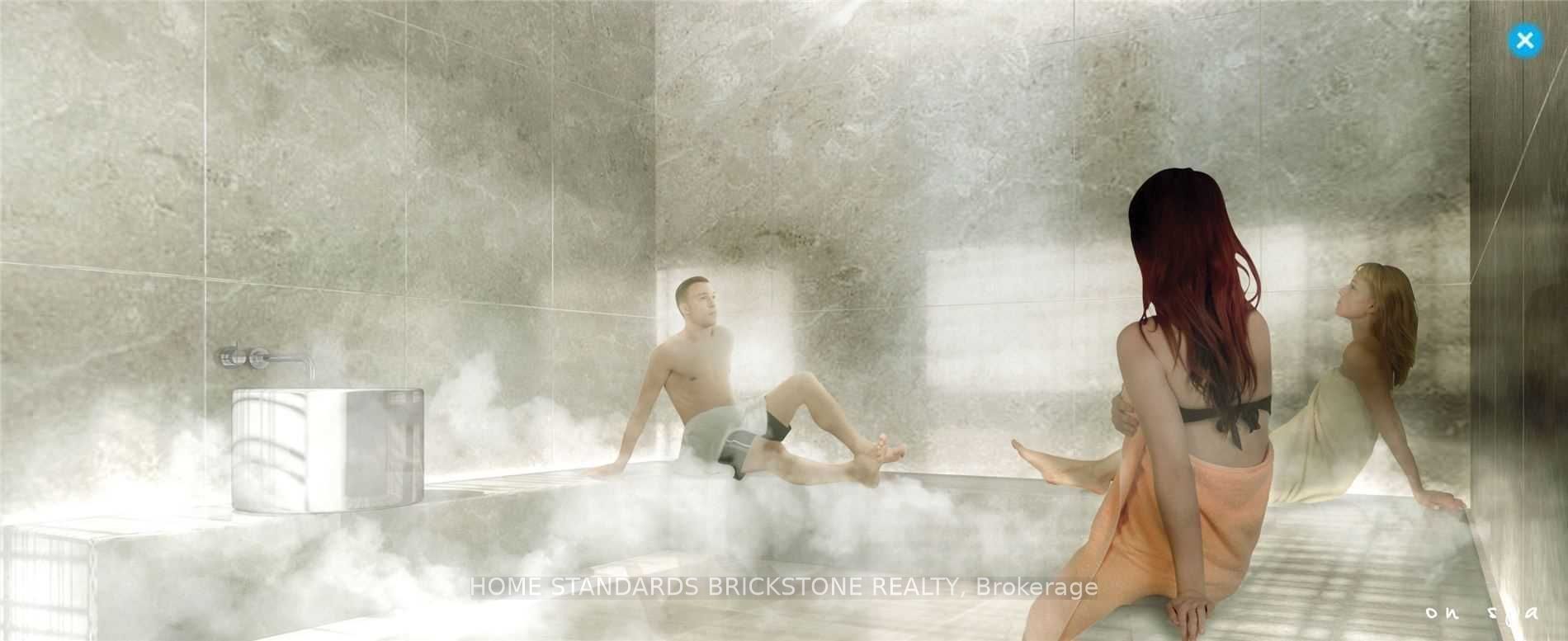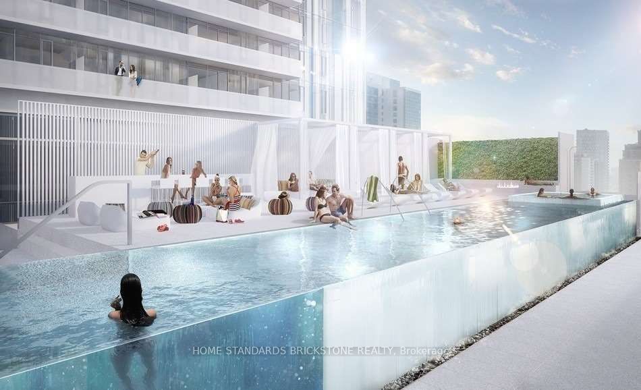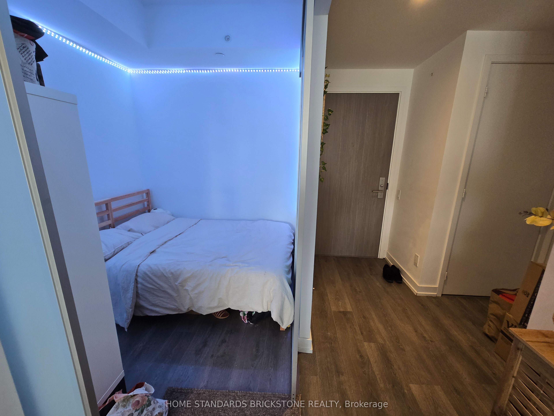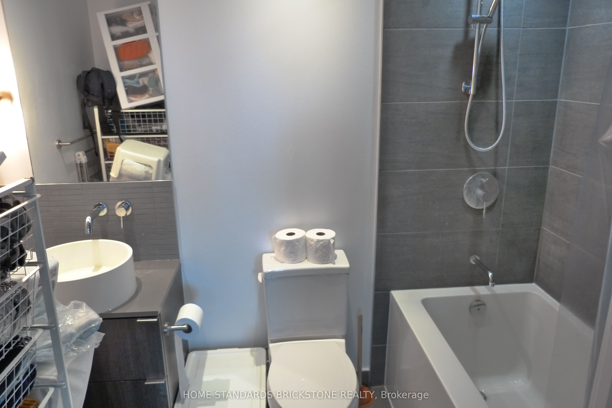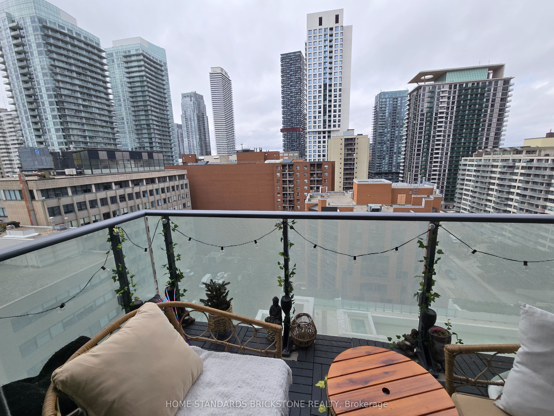
$2,400 /mo
Listed by HOME STANDARDS BRICKSTONE REALTY
Condo Apartment•MLS #C12036618•New
Room Details
| Room | Features | Level |
|---|---|---|
Living Room 5.82 × 3.26 m | LaminateCombined w/DiningW/O To Balcony | Flat |
Dining Room 5.82 × 3.26 m | LaminateCombined w/Living | Flat |
Kitchen 5.82 × 3.26 m | Laminate | Flat |
Primary Bedroom 2.99 × 2.47 m | LaminateBacksplashStainless Steel Appl | Flat |
Client Remarks
Generous Size Separate Den(8.40*7.10ft) W/ Sliding Doors Is Perfect For 2nd Bedroom. Floor To Ceilling Windows In Bedroom/Living Room & 9`Ceiling Allows For Tons Of Natural Light Throughout The Unit &Cityscape Views . Modern Kitchen With High-End Built-In Appliances.Steps To Everything From Subway St. To All Amenities.
About This Property
161 ROEHAMPTON Avenue, Toronto C10, M4P 0C8
Home Overview
Basic Information
Walk around the neighborhood
161 ROEHAMPTON Avenue, Toronto C10, M4P 0C8
Shally Shi
Sales Representative, Dolphin Realty Inc
English, Mandarin
Residential ResaleProperty ManagementPre Construction
 Walk Score for 161 ROEHAMPTON Avenue
Walk Score for 161 ROEHAMPTON Avenue

Book a Showing
Tour this home with Shally
Frequently Asked Questions
Can't find what you're looking for? Contact our support team for more information.
Check out 100+ listings near this property. Listings updated daily
See the Latest Listings by Cities
1500+ home for sale in Ontario

Looking for Your Perfect Home?
Let us help you find the perfect home that matches your lifestyle
