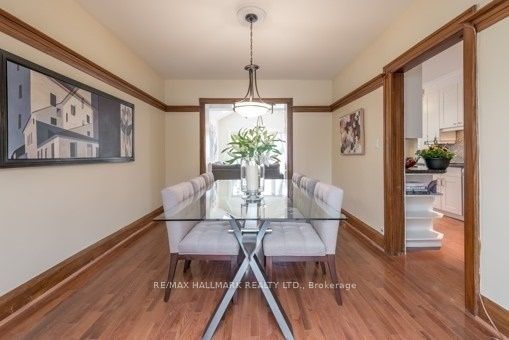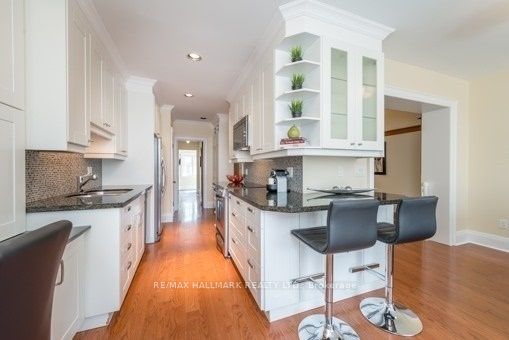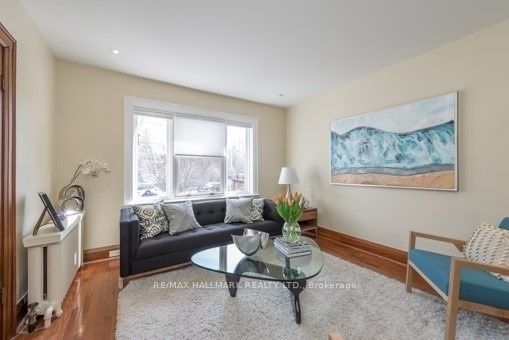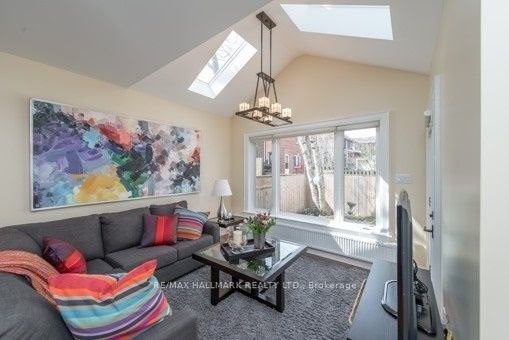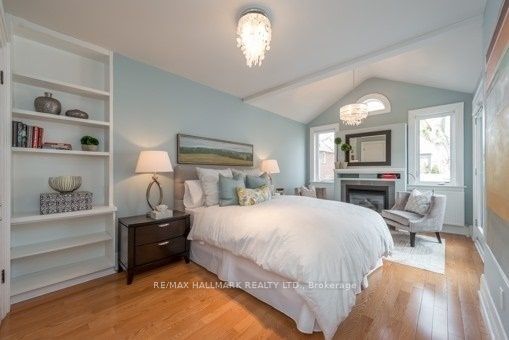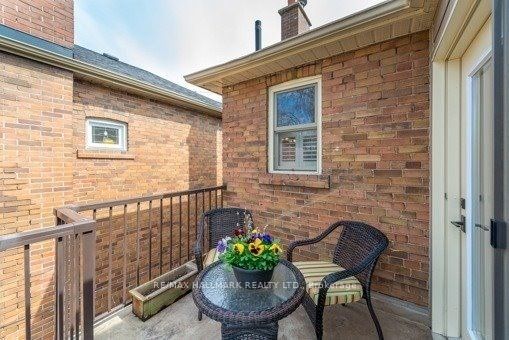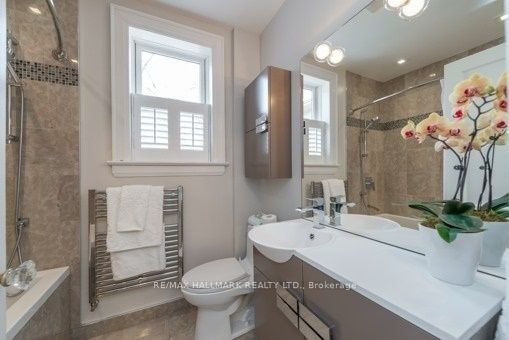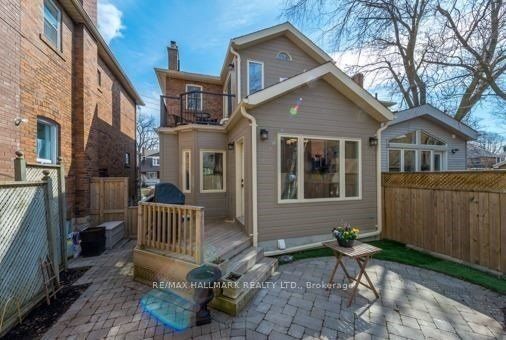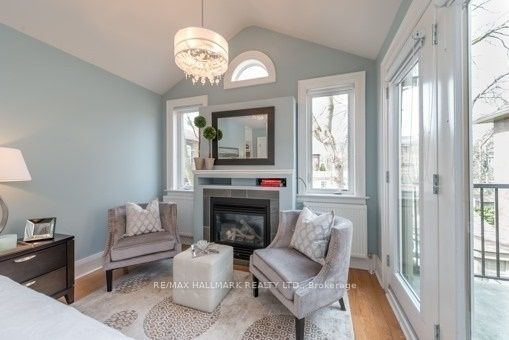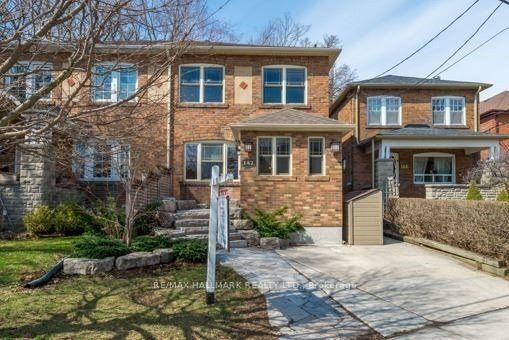
$5,400 /mo
Listed by RE/MAX HALLMARK REALTY LTD.
Semi-Detached •MLS #C12226463•New
Room Details
| Room | Features | Level |
|---|---|---|
Living Room 3.96 × 3.61 m | Hardwood FloorPot LightsLarge Window | Main |
Dining Room 3.94 × 3.2 m | Hardwood FloorWainscotingOpen Concept | Main |
Kitchen 6.65 × 2.26 m | Hardwood FloorGranite CountersBreakfast Area | Main |
Primary Bedroom 5.97 × 3.05 m | Hardwood FloorVaulted Ceiling(s)Gas Fireplace | Second |
Bedroom 2 2.82 × 3.94 m | Hardwood FloorCloset OrganizersLarge Window | Second |
Bedroom 3 2.79 × 2.79 m | Hardwood FloorClosetWindow | Second |
Client Remarks
Beautifully Renovated Semi-Detached 2 Storey, W/2 Level Extension At Rear. Main Floor Family Rm, Vaulted Ceilings, Skylights, Large Windows, W/O To Deck, Hardwood Floors, Pot Lights, Spacious Master Bedroom With Gas Fireplace & W/O To Balcony, Renovated Kitchen W/Breakfast Area, Granite Counters, 3 Renovated Bathrooms, 2nd Flr Bath Heated Floor, Closet Organizers, Professional Landscape/Stonework.
About This Property
142 Forman Avenue, Toronto C10, M4S 2R8
Home Overview
Basic Information
Walk around the neighborhood
142 Forman Avenue, Toronto C10, M4S 2R8
Shally Shi
Sales Representative, Dolphin Realty Inc
English, Mandarin
Residential ResaleProperty ManagementPre Construction
 Walk Score for 142 Forman Avenue
Walk Score for 142 Forman Avenue

Book a Showing
Tour this home with Shally
Frequently Asked Questions
Can't find what you're looking for? Contact our support team for more information.
See the Latest Listings by Cities
1500+ home for sale in Ontario

Looking for Your Perfect Home?
Let us help you find the perfect home that matches your lifestyle
