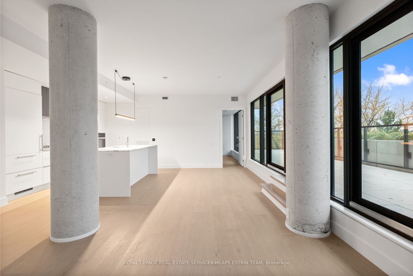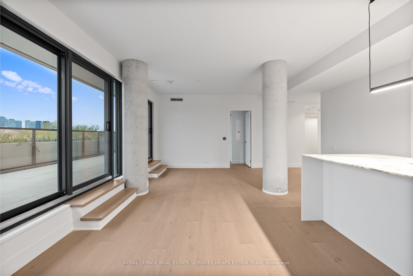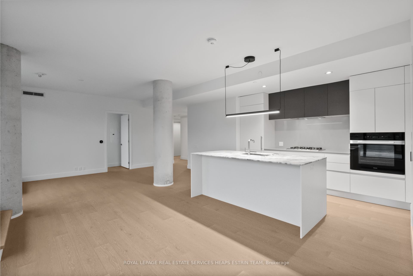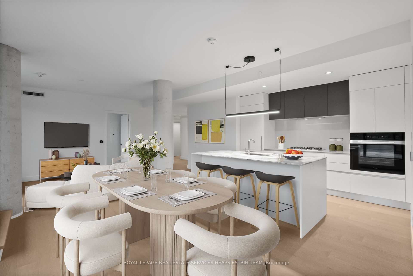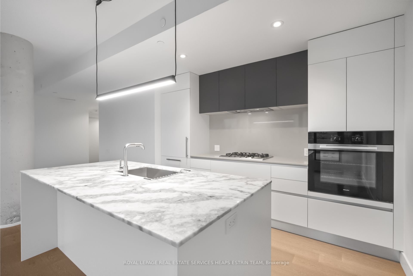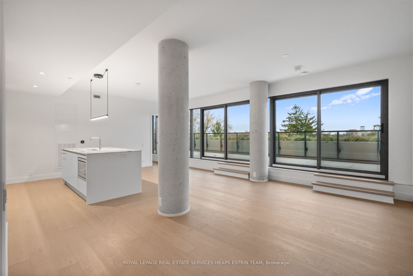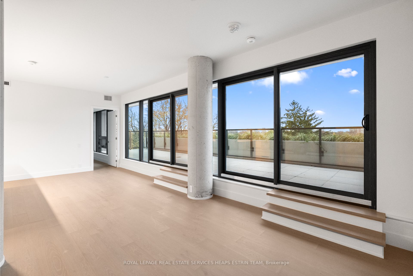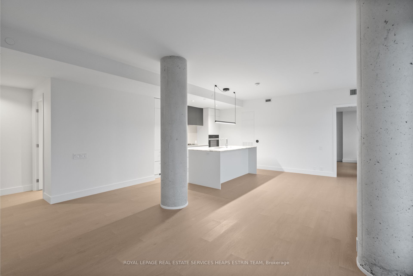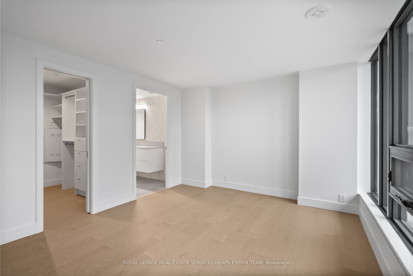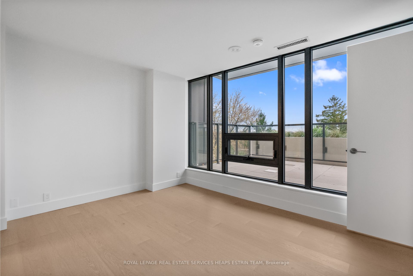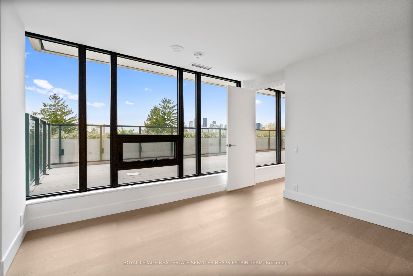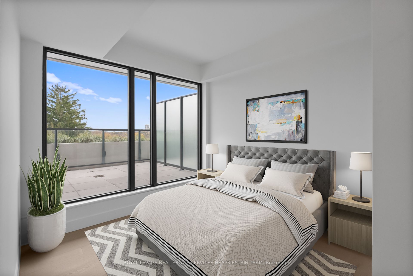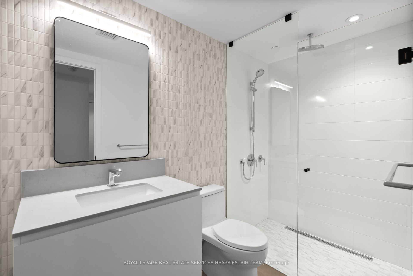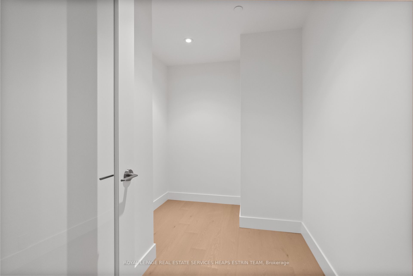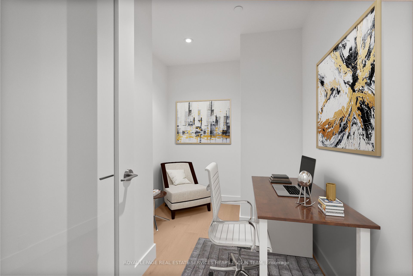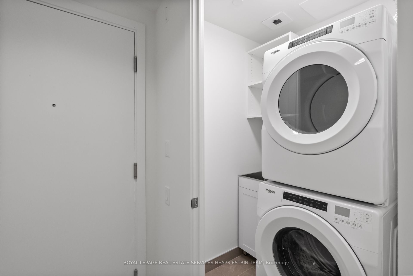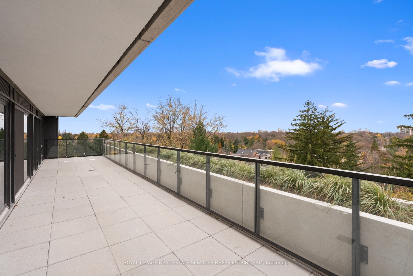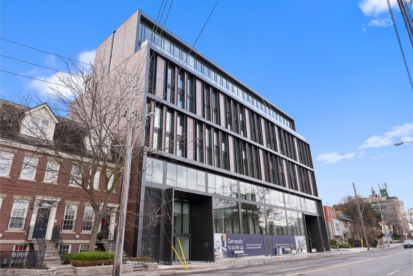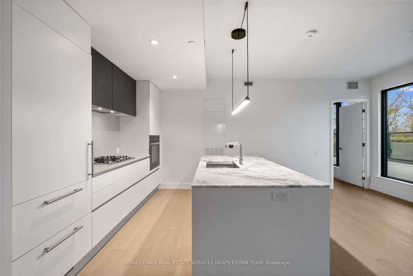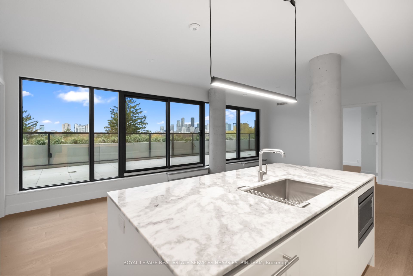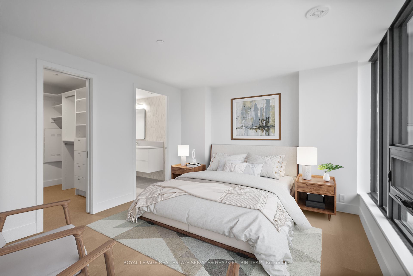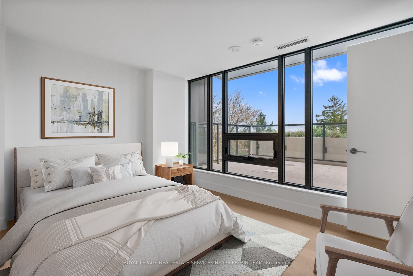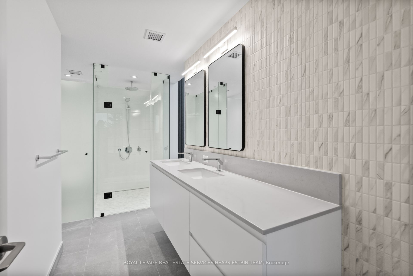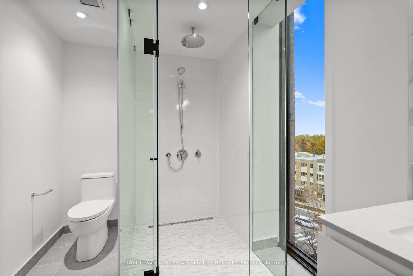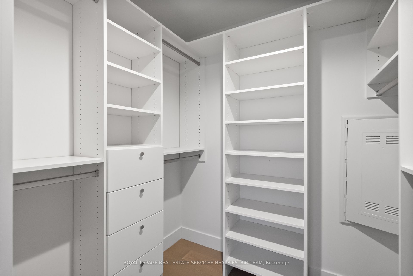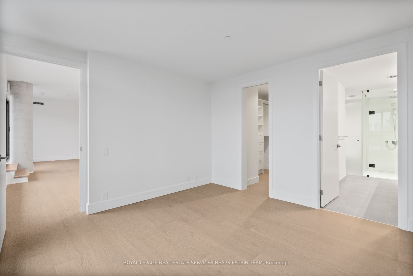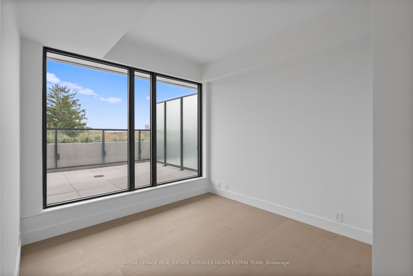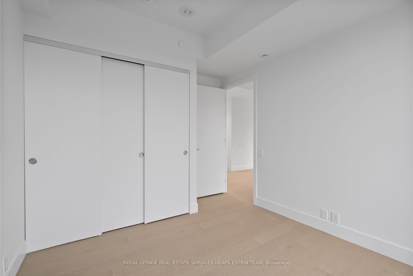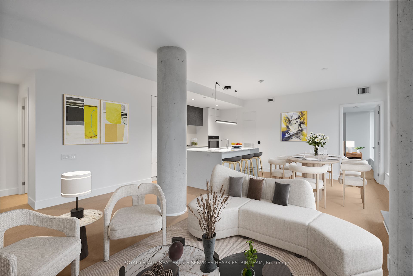
$2,395,000
Est. Payment
$9,147/mo*
*Based on 20% down, 4% interest, 30-year term
Listed by ROYAL LEPAGE REAL ESTATE SERVICES HEAPS ESTRIN TEAM
Condo Apartment•MLS #C12148704•New
Included in Maintenance Fee:
Common Elements
Building Insurance
Price comparison with similar homes in Toronto C10
Compared to 32 similar homes
140.7% Higher↑
Market Avg. of (32 similar homes)
$995,094
Note * Price comparison is based on the similar properties listed in the area and may not be accurate. Consult licences real estate agent for accurate comparison
Room Details
| Room | Features | Level |
|---|---|---|
Living Room 5.36 × 4.17 m | Hardwood FloorWindow Floor to CeilingWalk-Out | Main |
Dining Room 2.67 × 3.43 m | Hardwood FloorWindow Floor to CeilingCombined w/Kitchen | Main |
Kitchen 3.35 × 3.43 m | Hardwood FloorCentre IslandB/I Appliances | Main |
Primary Bedroom 3.66 × 3.73 m | Hardwood FloorWalk-In Closet(s)4 Pc Ensuite | Main |
Bedroom 2 3.07 × 2.94 m | Hardwood FloorDouble Closet | Main |
Client Remarks
Experience refined urban living in this meticulously designed two-bedroom plus den, two-bathroom suite at 1414 Bayview Avenue. Perched on the sixth floor of a boutique building, suite 606 is a perfect blend of modern sophistication and timeless design. Spanning 1,225 square feet of interior space, the suite is thoughtfully laid out for maximum comfort and privacy with a split-bedroom floor plan and an additional private den. The open-concept living and dining areas are flooded with natural light through wall-to-wall west-facing windows, complemented by high ceilings and hardwood flooring throughout. The heart of the home is a custom Italian kitchen with Caesarstone countertops, a large centre island, high-end integrated Miele appliances designed for both function and style. Step out onto the expansive 600 sq.ft. terrace, perfectly elevated above the treetops for panoramic sunset views and seamless indoor-outdoor living. Both bedrooms offer tranquil west-facing views. The primary suite features a large custom walk-in closet and a spa-like ensuite with a floating double vanity, Caesarstone counters, a mosaic-tiled wall and walk-in rainfall shower, and a private water closet. The second bedroom boasts ample closet space. A versatile den makes for a perfect home office or nursery, a sleek 3-piece bathroom with floating vanity and walk in shower is conveniently located off the entryway, along with a laundry room complete with sink. The suite comes complete with two parking spaces and a large locker. 1414 Bayview Avenue is a boutique residence of just 44 luxury suites, known for its elevated design, smart layouts, and high-end finishes. Nestled in one of Toronto's most sought-after communities, residents enjoy easy access to top-tier amenities, including restaurants, shops, parks, and trails, offering a balanced lifestyle of urban convenience and neighbourhood charm.
About This Property
1414 Bayview Avenue, Toronto C10, M4G 3A7
Home Overview
Basic Information
Amenities
BBQs Allowed
Bike Storage
Concierge
Recreation Room
Gym
Walk around the neighborhood
1414 Bayview Avenue, Toronto C10, M4G 3A7
Shally Shi
Sales Representative, Dolphin Realty Inc
English, Mandarin
Residential ResaleProperty ManagementPre Construction
Mortgage Information
Estimated Payment
$0 Principal and Interest
 Walk Score for 1414 Bayview Avenue
Walk Score for 1414 Bayview Avenue

Book a Showing
Tour this home with Shally
Frequently Asked Questions
Can't find what you're looking for? Contact our support team for more information.
See the Latest Listings by Cities
1500+ home for sale in Ontario

Looking for Your Perfect Home?
Let us help you find the perfect home that matches your lifestyle
