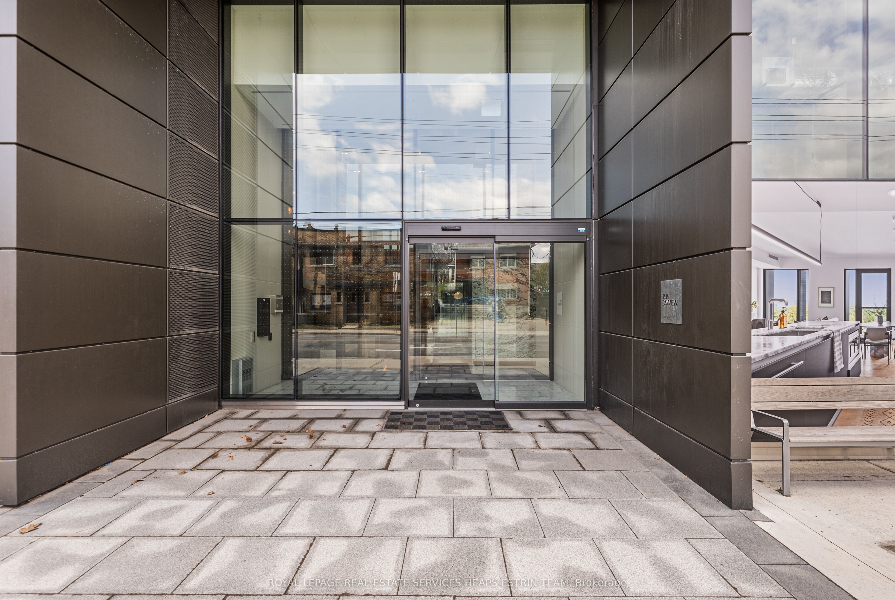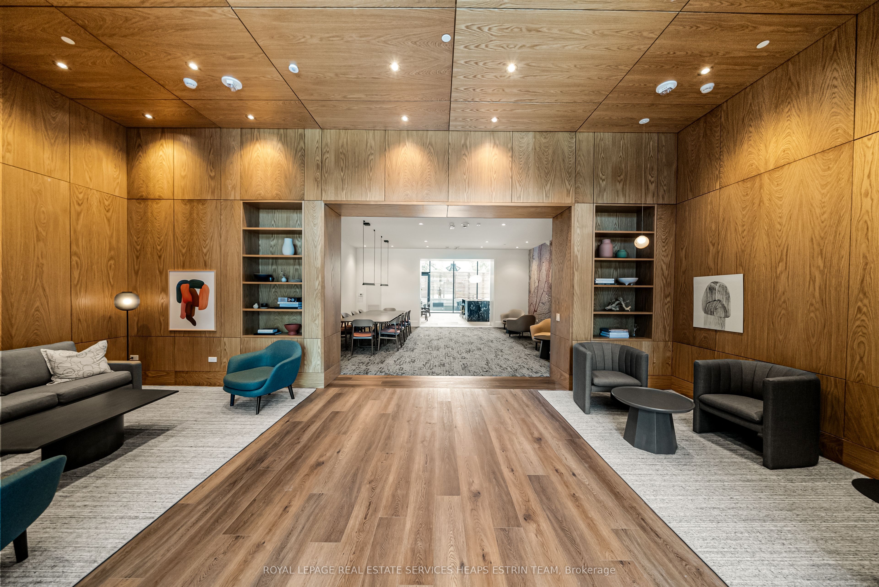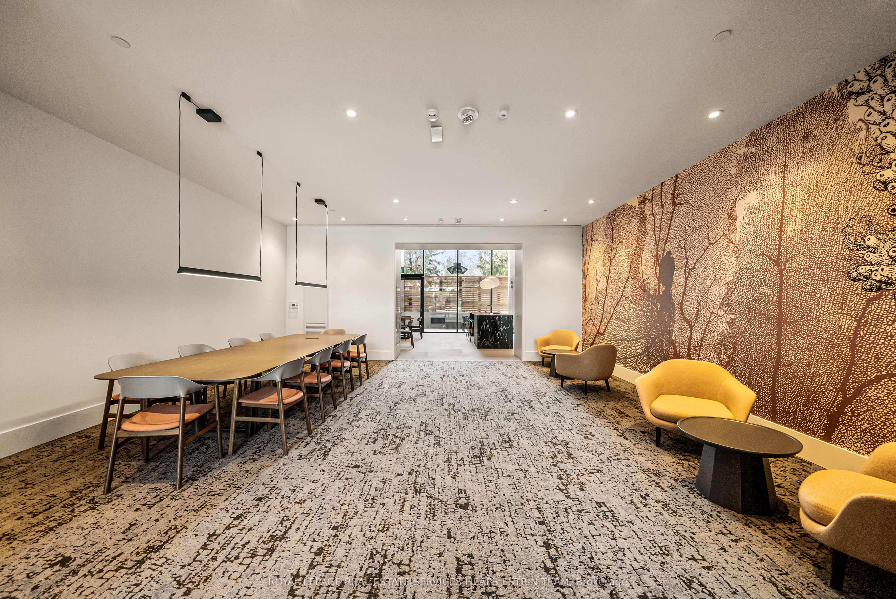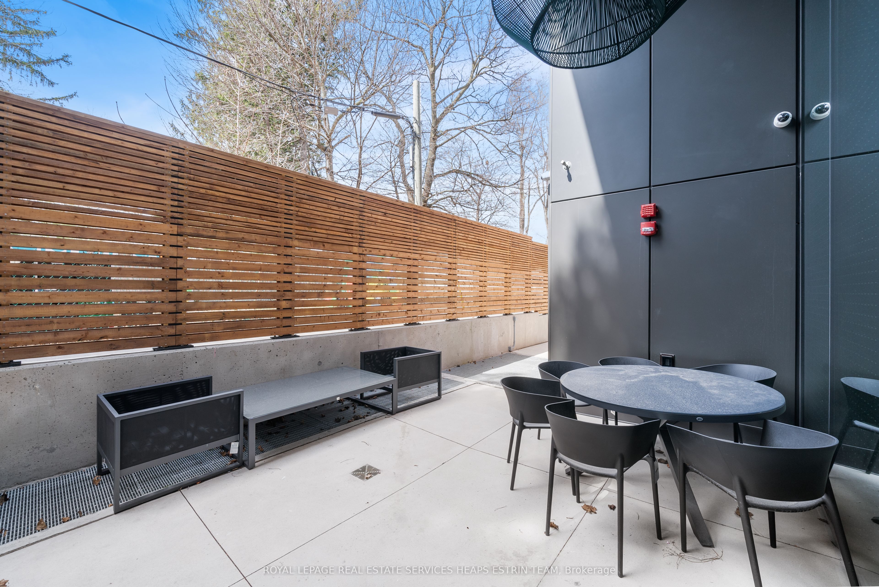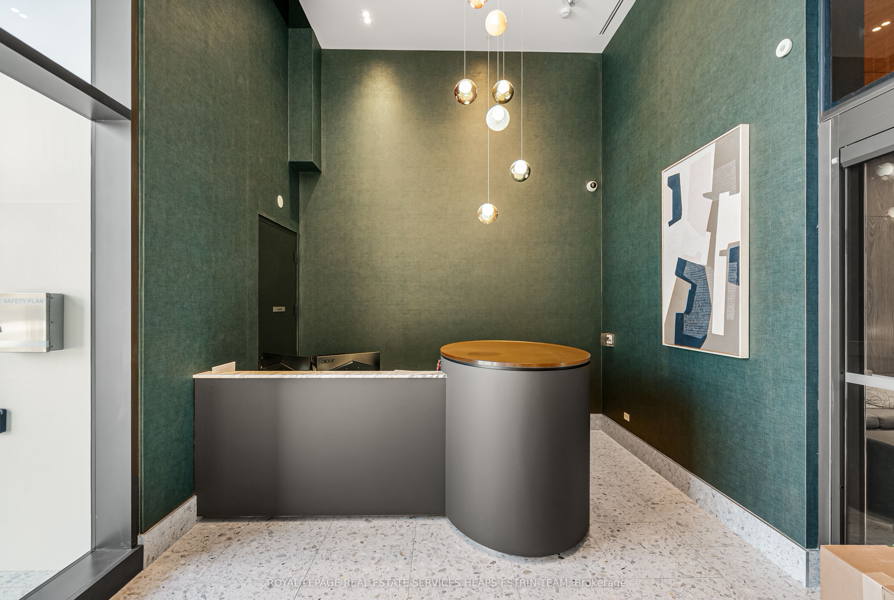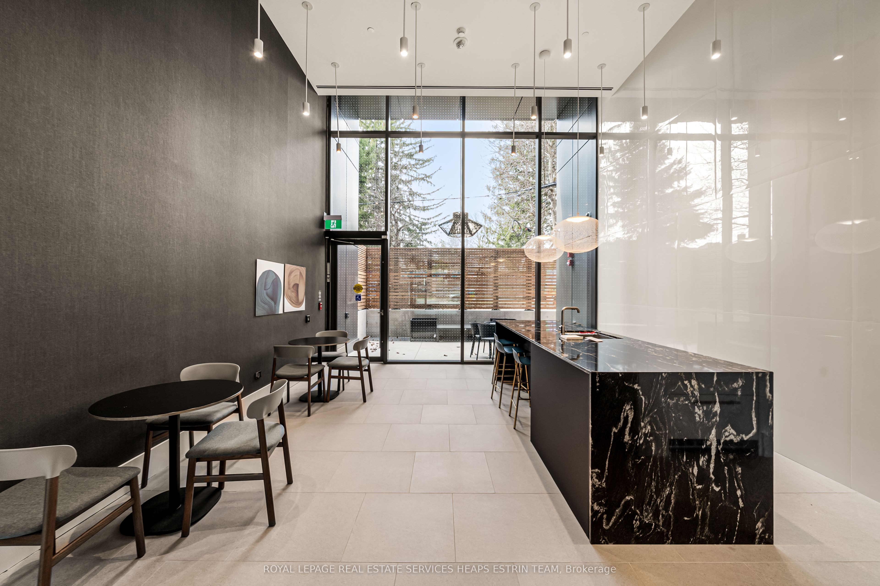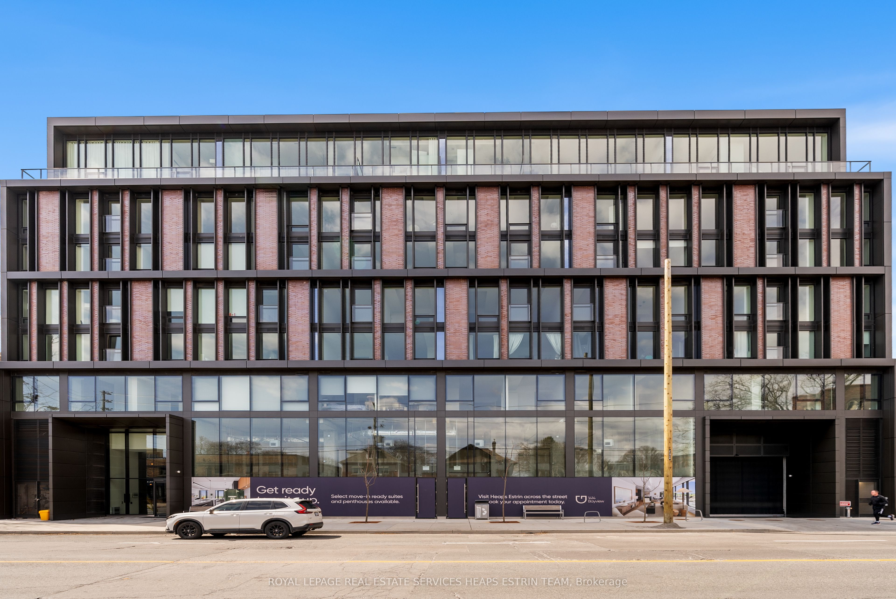
$2,150,000
Est. Payment
$8,212/mo*
*Based on 20% down, 4% interest, 30-year term
Listed by ROYAL LEPAGE REAL ESTATE SERVICES HEAPS ESTRIN TEAM
Condo Apartment•MLS #C12084147•New
Included in Maintenance Fee:
Common Elements
Building Insurance
Price comparison with similar homes in Toronto C10
Compared to 6 similar homes
93.8% Higher↑
Market Avg. of (6 similar homes)
$1,109,317
Note * Price comparison is based on the similar properties listed in the area and may not be accurate. Consult licences real estate agent for accurate comparison
Room Details
| Room | Features | Level |
|---|---|---|
Living Room 5.56 × 8.56 m | Hardwood FloorWindow Floor to CeilingCombined w/Dining | Main |
Dining Room 5.56 × 8.56 m | Hardwood FloorWindow Floor to CeilingCombined w/Living | Main |
Kitchen 2.82 × 3.84 m | Hardwood FloorStainless Steel ApplOpen Concept | Main |
Primary Bedroom 3.84 × 2.74 m | Hardwood FloorWalk-In Closet(s)4 Pc Ensuite | Main |
Bedroom 2 3.3 × 3.1 m | Hardwood FloorWalk-In Closet(s)3 Pc Ensuite | Main |
Client Remarks
Positioned on the sixth floor of a thoughtfully designed boutique building, Suite 603 offers 1,346 square feet of beautifully balanced living space. With its wide footprint and generous room proportions, this residence delivers a level of comfort and ease that's rare in new construction. The open-concept living and dining area spans nearly 30 feet, framed by expansive tilt-and-turn windows that invite natural light throughout the day. The kitchen is seamlessly integrated both functional and refined perfectly suited to both everyday living and effortless entertaining. The primary bedroom features a walk-in closet and a calm, contemporary ensuite, offering a private retreat within the home. A second bedroom, located separately, provides flexibility for guests, workspace, or a den adaptable to your lifestyle, without compromise. Every detail, from layout to finishes, has been considered with purpose. Suite 603 is quietly sophisticated, located in one of Toronto's most established and sought-after neighbourhoods, with access to excellent schools, shops, and the best of midtown just beyond your doorstep. Available by private appointment. We invite you to experience it in person.
About This Property
1414 Bayview Avenue, Toronto C10, M4G 3A7
Home Overview
Basic Information
Amenities
BBQs Allowed
Bike Storage
Concierge
Recreation Room
Walk around the neighborhood
1414 Bayview Avenue, Toronto C10, M4G 3A7
Shally Shi
Sales Representative, Dolphin Realty Inc
English, Mandarin
Residential ResaleProperty ManagementPre Construction
Mortgage Information
Estimated Payment
$0 Principal and Interest
 Walk Score for 1414 Bayview Avenue
Walk Score for 1414 Bayview Avenue

Book a Showing
Tour this home with Shally
Frequently Asked Questions
Can't find what you're looking for? Contact our support team for more information.
See the Latest Listings by Cities
1500+ home for sale in Ontario

Looking for Your Perfect Home?
Let us help you find the perfect home that matches your lifestyle
