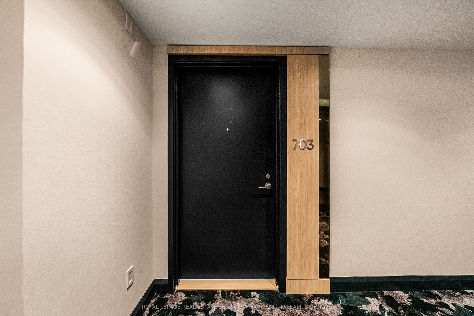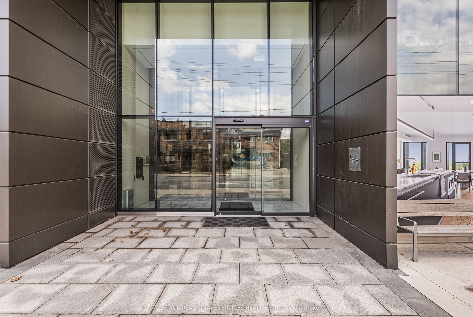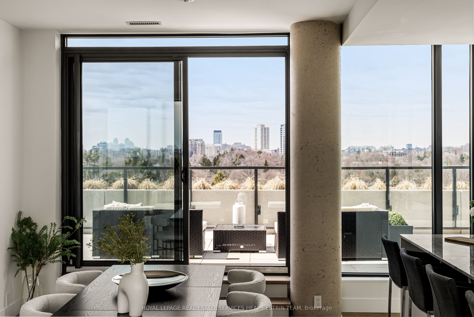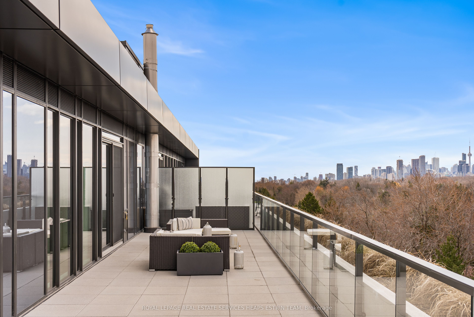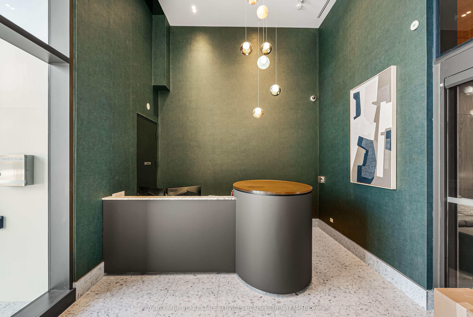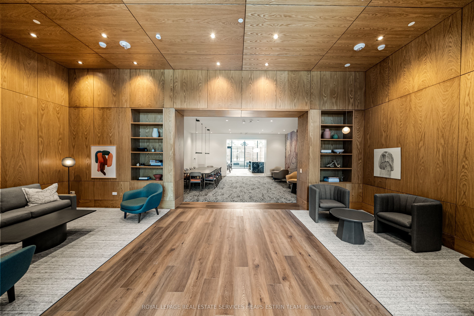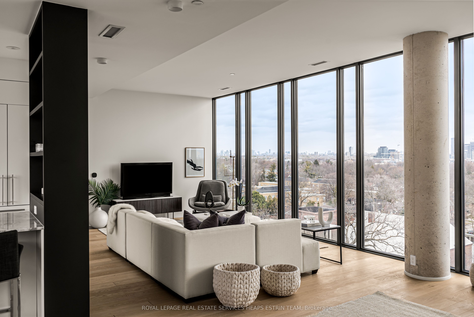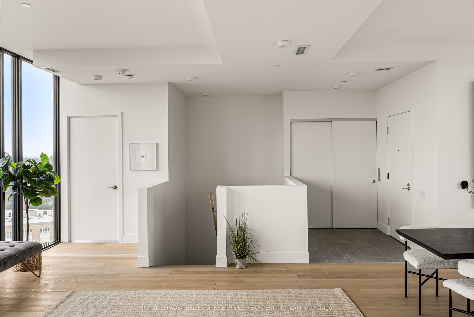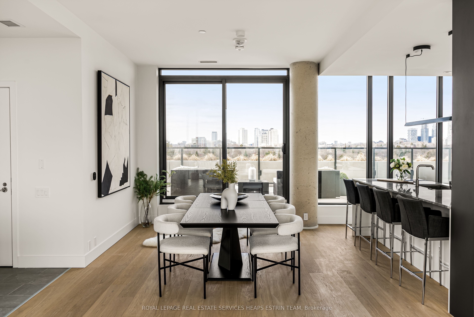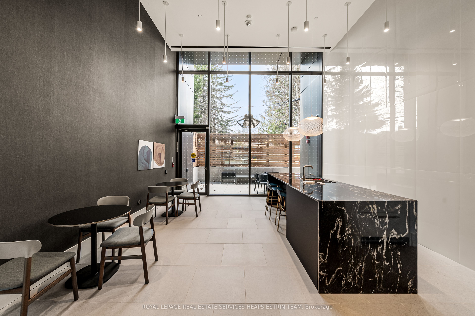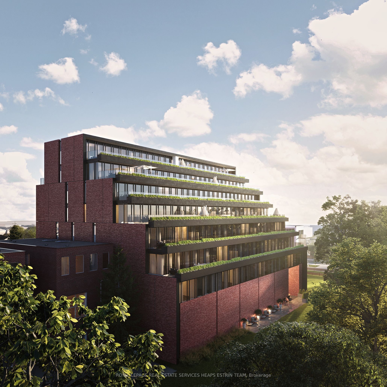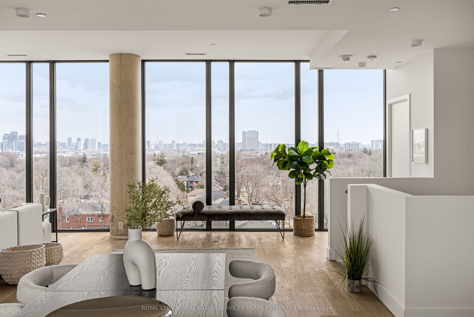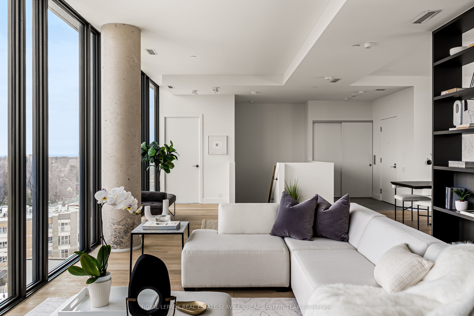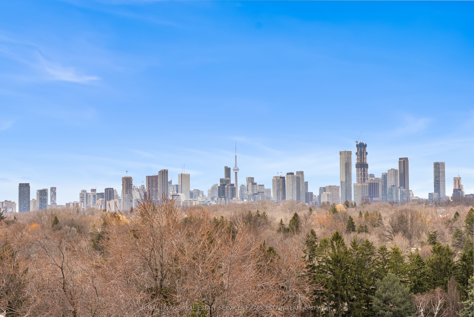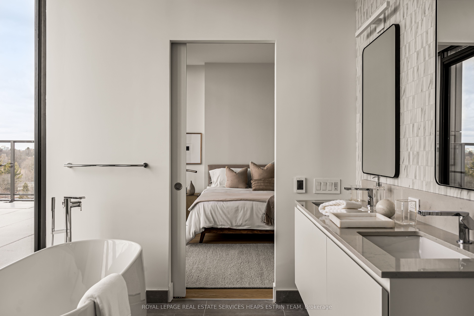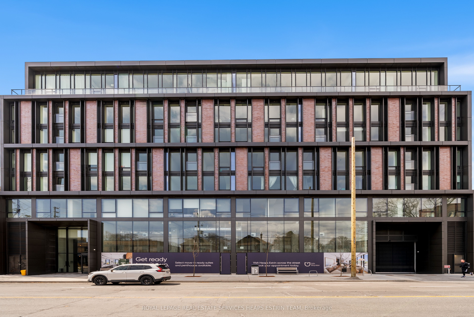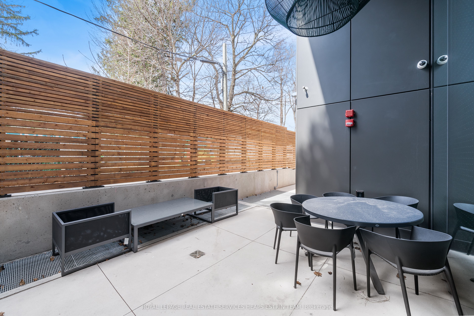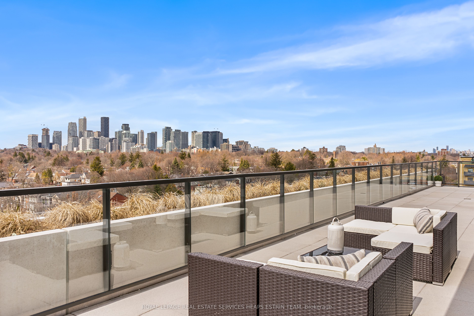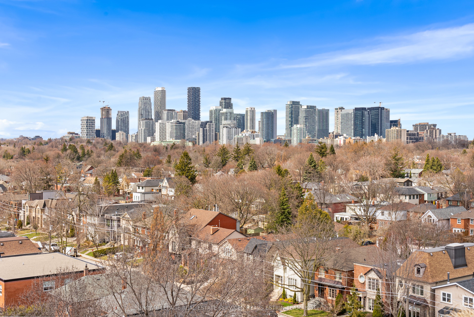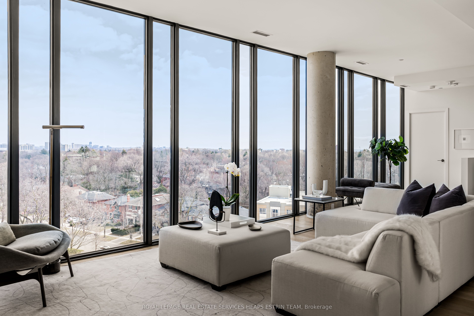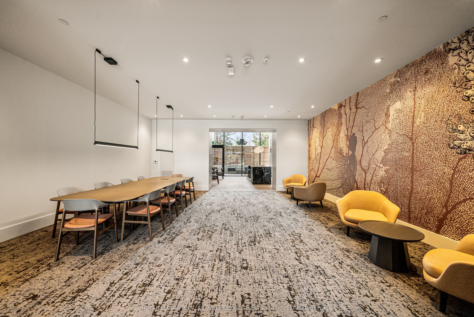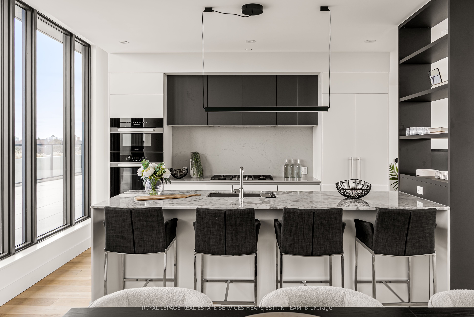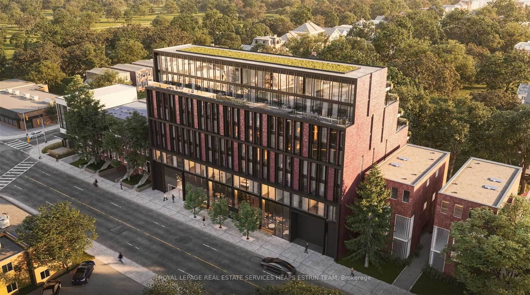
$4,980,000
Est. Payment
$19,020/mo*
*Based on 20% down, 4% interest, 30-year term
Listed by ROYAL LEPAGE REAL ESTATE SERVICES HEAPS ESTRIN TEAM
Condo Apartment•MLS #C12084111•New
Included in Maintenance Fee:
Common Elements
Building Insurance
Price comparison with similar homes in Toronto C10
Compared to 1 similar home
315.3% Higher↑
Market Avg. of (1 similar homes)
$1,199,000
Note * Price comparison is based on the similar properties listed in the area and may not be accurate. Consult licences real estate agent for accurate comparison
Room Details
| Room | Features | Level |
|---|---|---|
Living Room 8.03 × 4.17 m | Hardwood FloorWindow Floor to CeilingCombined w/Dining | Main |
Dining Room 3.68 × 4.04 m | Hardwood FloorW/O To TerraceCombined w/Living | Main |
Kitchen 2.92 × 4.04 m | Hardwood FloorB/I AppliancesW/O To Terrace | Main |
Primary Bedroom 4.19 × 3.86 m | Hardwood FloorWalk-In Closet(s)5 Pc Ensuite | Main |
Bedroom 2 4.06 × 3.05 m | Hardwood FloorClosetWindow Floor to Ceiling | Main |
Bedroom 3 3.2 × 3.05 m | Hardwood FloorClosetWindow Floor to Ceiling | Main |
Client Remarks
This exceptional two-storey penthouse residence spans over 2,100 square feet of refined interior space, complemented by an 874 square foot terrace that captures sweeping skyline views. Nestled high above the city with direct elevator access, this is a home that offers complete privacy, quiet luxury, and a sense of arrival that's impossible to replicate. The main floor is thoughtfully planned with expansive principal rooms, a seamless flow between kitchen, dining and living areas, and floor-to-ceiling windows that fill the space with natural light throughout the day. A beautifully scaled terrace extends the living space outward, providing the ideal setting for al fresco dining, weekend gatherings, or peaceful solitude above the hum of the city. The upper level features a private primary retreat with a walk-in wardrobe and spa-inspired ensuite, along with two additional bedrooms that offer flexibility for family, guests, or working from home. From every angle, this penthouse delivers understated elegance and exceptional functionality the kind of home that rarely comes to market, and once experienced, is hard to forget. Opportunities like this are few and far between.
About This Property
1414 Bayview Avenue, Toronto C10, M4G 3A7
Home Overview
Basic Information
Amenities
BBQs Allowed
Bike Storage
Concierge
Recreation Room
Walk around the neighborhood
1414 Bayview Avenue, Toronto C10, M4G 3A7
Shally Shi
Sales Representative, Dolphin Realty Inc
English, Mandarin
Residential ResaleProperty ManagementPre Construction
Mortgage Information
Estimated Payment
$0 Principal and Interest
 Walk Score for 1414 Bayview Avenue
Walk Score for 1414 Bayview Avenue

Book a Showing
Tour this home with Shally
Frequently Asked Questions
Can't find what you're looking for? Contact our support team for more information.
See the Latest Listings by Cities
1500+ home for sale in Ontario

Looking for Your Perfect Home?
Let us help you find the perfect home that matches your lifestyle
