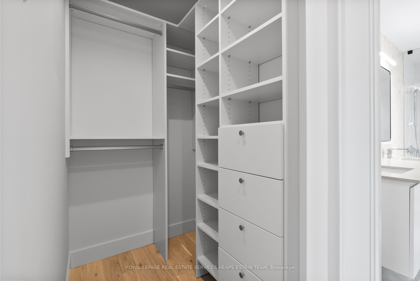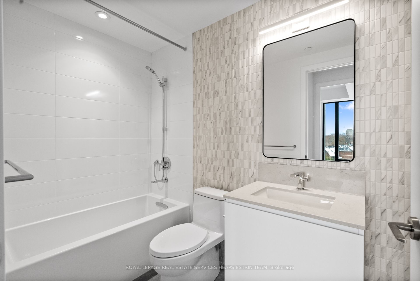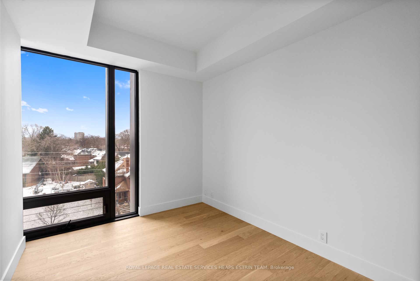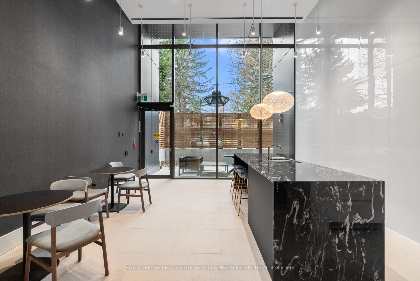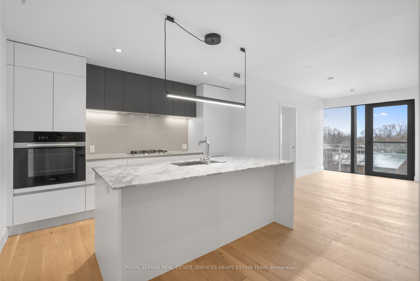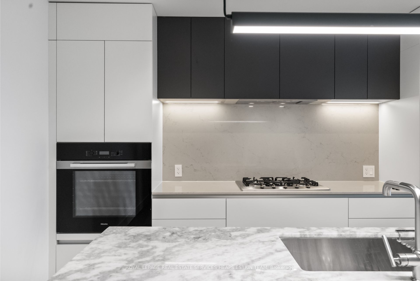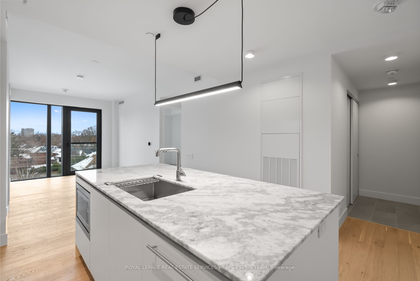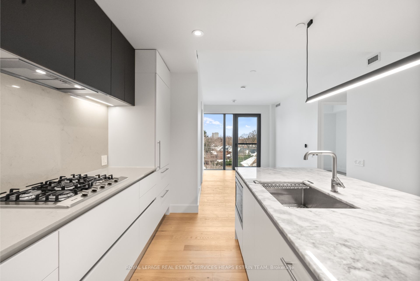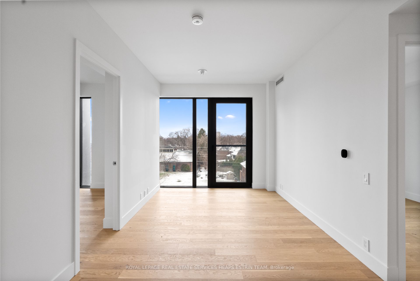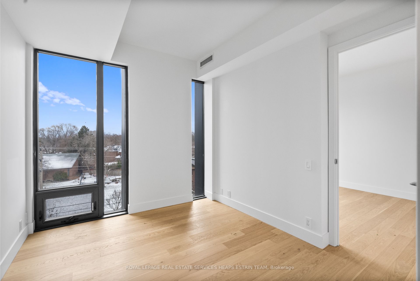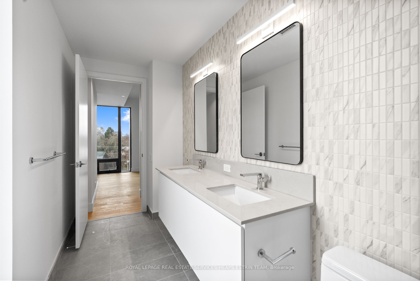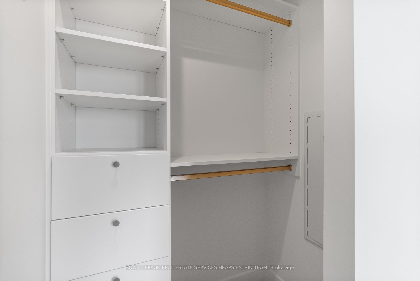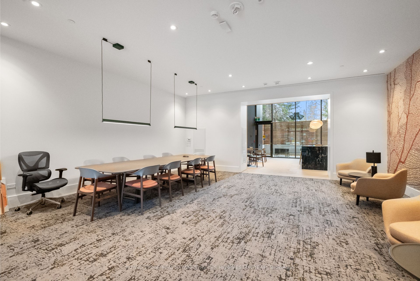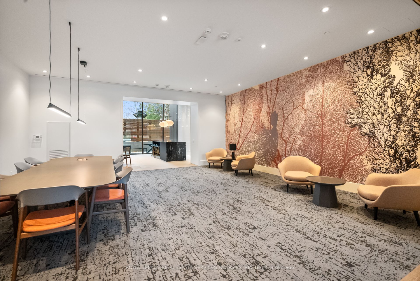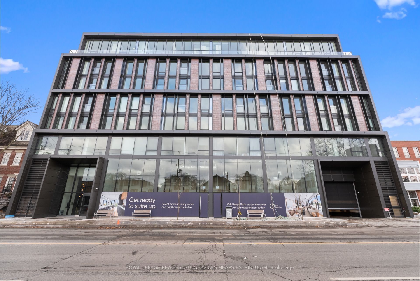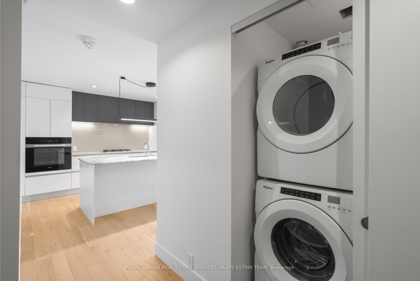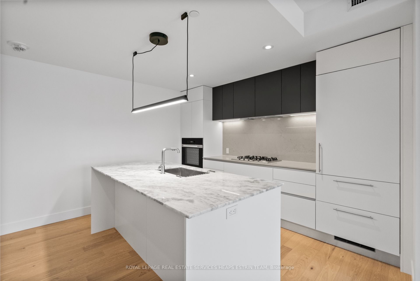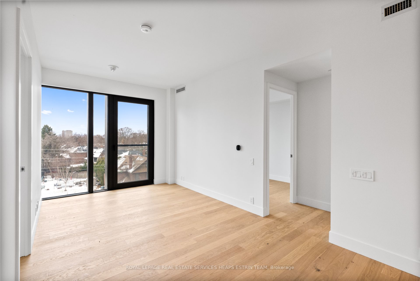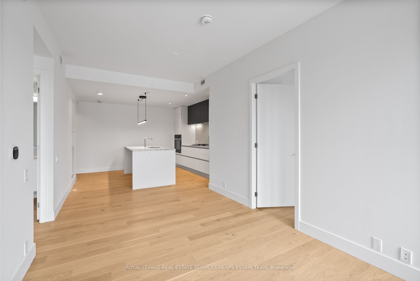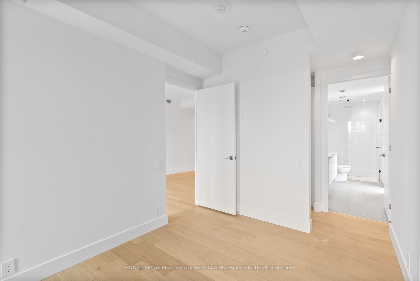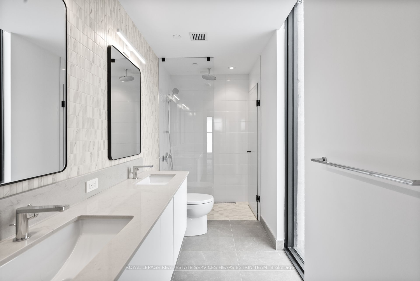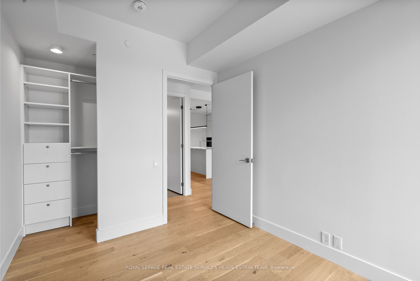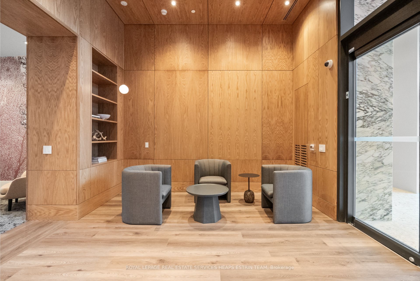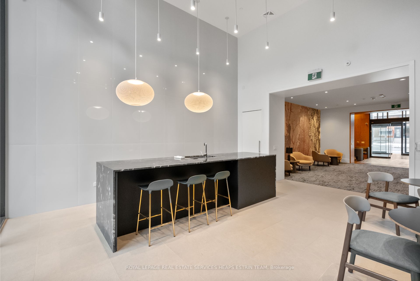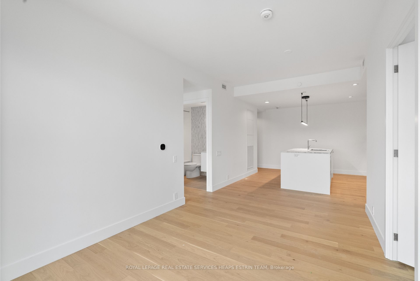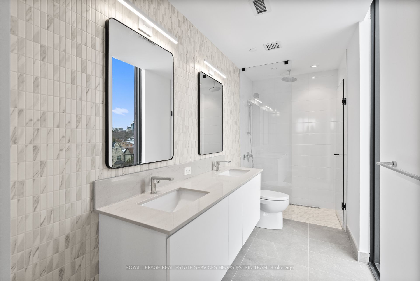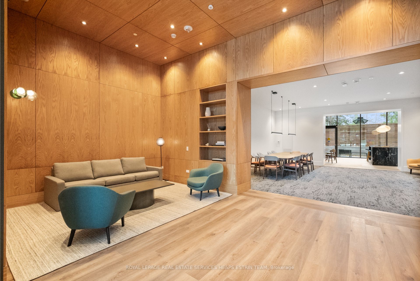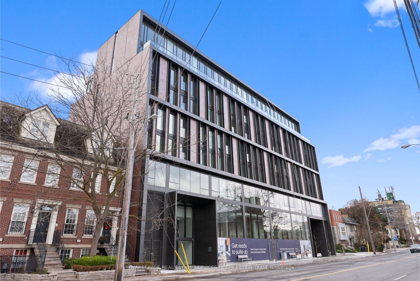
$1,325,000
Est. Payment
$5,061/mo*
*Based on 20% down, 4% interest, 30-year term
Listed by ROYAL LEPAGE REAL ESTATE SERVICES HEAPS ESTRIN TEAM
Condo Apartment•MLS #C12084037•New
Included in Maintenance Fee:
Common Elements
Building Insurance
Price comparison with similar homes in Toronto C10
Compared to 86 similar homes
76.1% Higher↑
Market Avg. of (86 similar homes)
$752,515
Note * Price comparison is based on the similar properties listed in the area and may not be accurate. Consult licences real estate agent for accurate comparison
Room Details
| Room | Features | Level |
|---|---|---|
Living Room 4.69 × 2.96 m | Hardwood FloorCombined w/DiningWindow Floor to Ceiling | Main |
Dining Room 4.69 × 2.96 m | Hardwood FloorCombined w/LivingWindow Floor to Ceiling | Main |
Kitchen 4.05 × 3.93 m | Hardwood FloorB/I AppliancesCombined w/Dining | Main |
Primary Bedroom 3.3 × 2.74 m | Hardwood Floor3 Pc EnsuiteWalk-In Closet(s) | Main |
Bedroom 2 3.29 × 2.65 m | Hardwood FloorWindow Floor to CeilingWalk-In Closet(s) | Main |
Client Remarks
Welcome to Suite 409 at 1414 Bayview Avenue A Thoughtful Expression of Boutique Living in Leaside. This beautifully appointed two-bedroom, two-bathroom suite is nestled on the fourth floor of one of Leaside's most admired boutique buildings. With east-facing exposures perched just above the treetops, Suite 409 offers a tranquil perspective and an exceptional level of privacy. Step inside to discover a carefully considered layout where form meets function. The spacious entryway includes a generous coat closet and leads into an open-concept living and dining area with premium engineered hardwood floors, tall ceilings, and abundant natural light. The space is anchored by a custom-designed Italian kitchen with integrated millwork, Caesarstone countertops, and a full suite of built-in Miele appliances bringing elegance and ease to everyday moments. The split-bedroom layout offers ideal separation. The primary suite features a peaceful bedroom with hardwood flooring and lush views, a custom-designed walk-in closet, and a spa-inspired three-piece ensuite. Finished with Caesarstone surfaces, a mosaic tile feature wall, and a rainfall shower, the ensuite blends modernity with comfort. The second bedroom offers east-facing views, a large closet, and easy access to a four-piece family bath finished with floating vanity and matching mosaic tilework. With refined finishes throughout and a layout designed for real life, Suite 409 is an exceptional opportunity in one of Torontos most established and beloved neighbourhoods.
About This Property
1414 Bayview Avenue, Toronto C10, M4G 3A7
Home Overview
Basic Information
Walk around the neighborhood
1414 Bayview Avenue, Toronto C10, M4G 3A7
Shally Shi
Sales Representative, Dolphin Realty Inc
English, Mandarin
Residential ResaleProperty ManagementPre Construction
Mortgage Information
Estimated Payment
$0 Principal and Interest
 Walk Score for 1414 Bayview Avenue
Walk Score for 1414 Bayview Avenue

Book a Showing
Tour this home with Shally
Frequently Asked Questions
Can't find what you're looking for? Contact our support team for more information.
See the Latest Listings by Cities
1500+ home for sale in Ontario

Looking for Your Perfect Home?
Let us help you find the perfect home that matches your lifestyle
