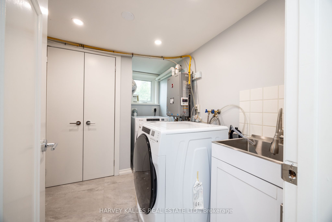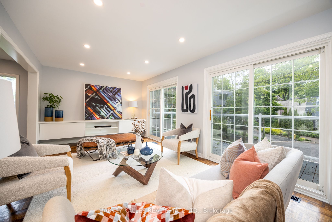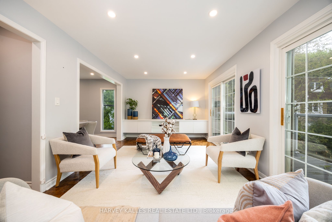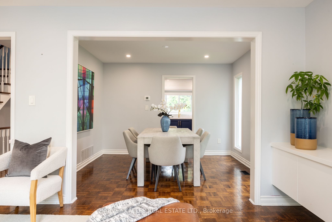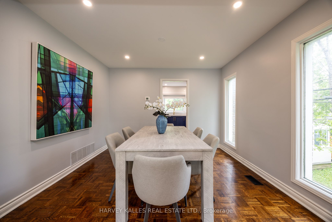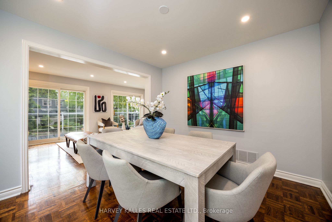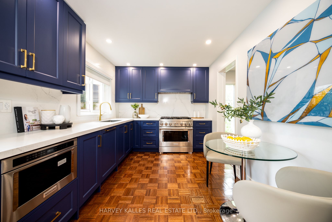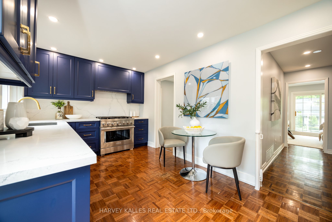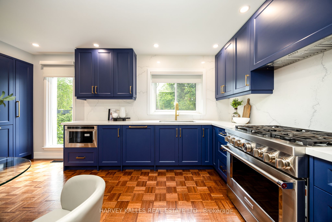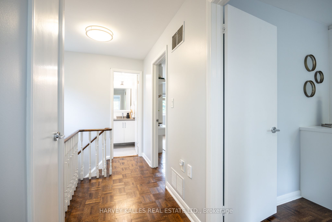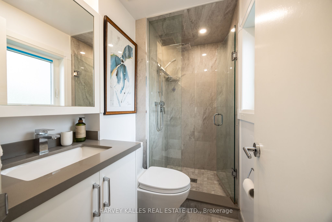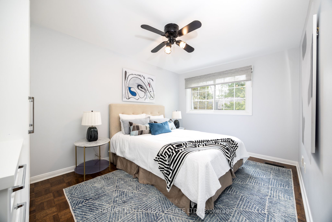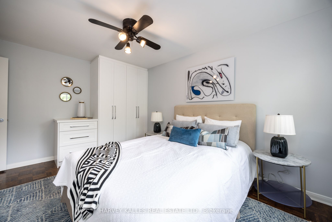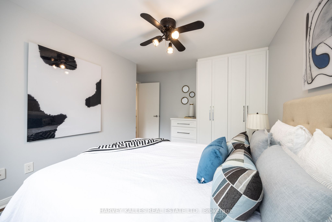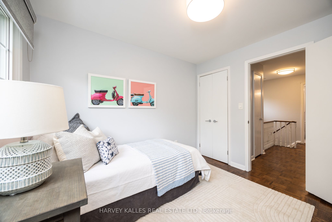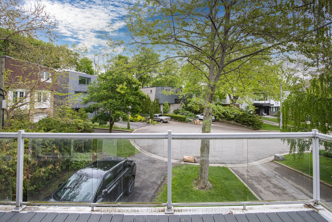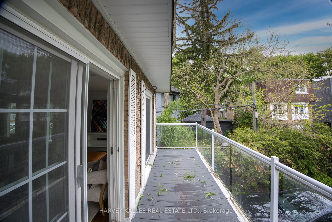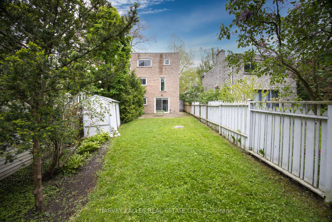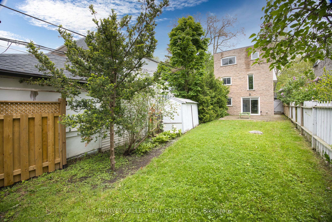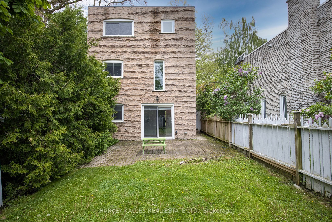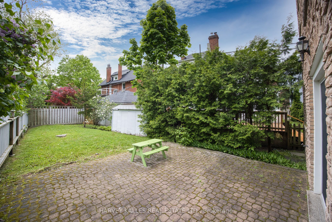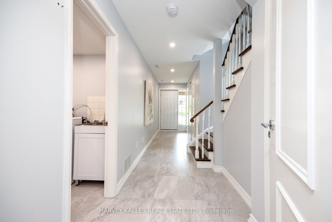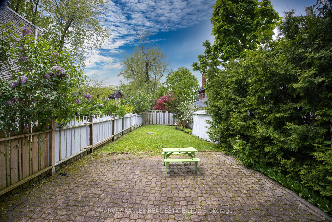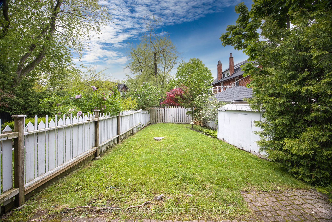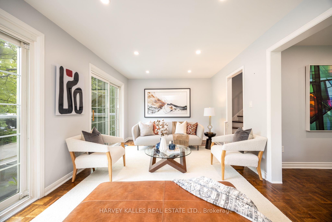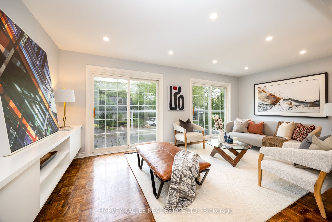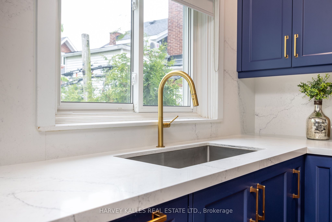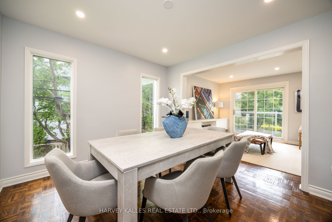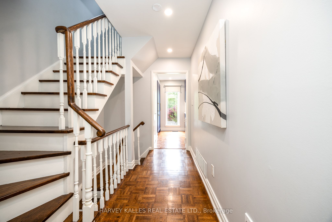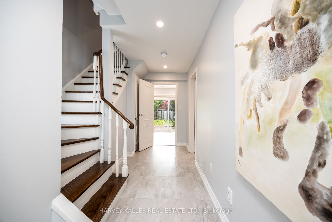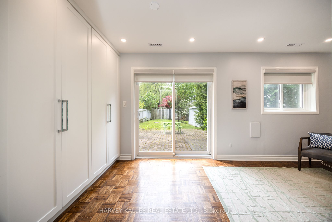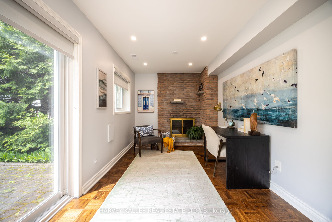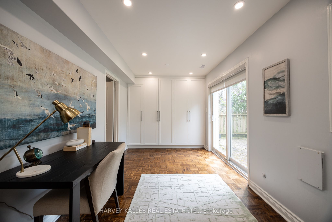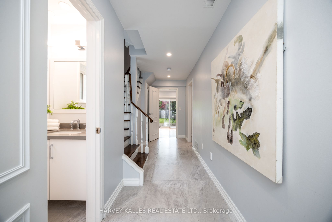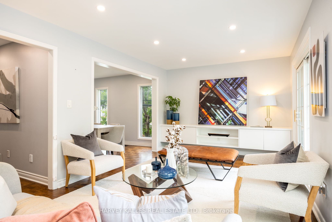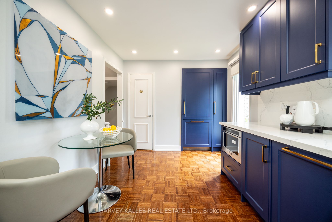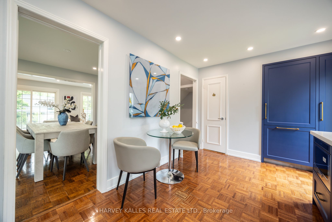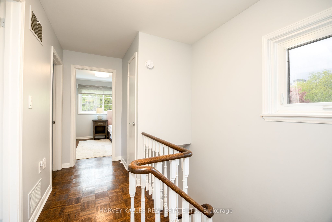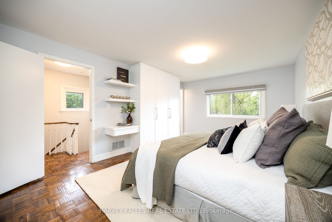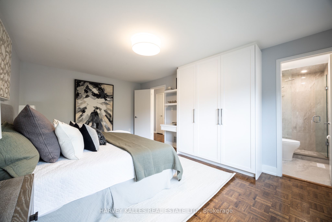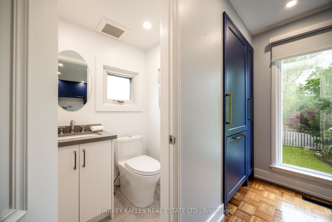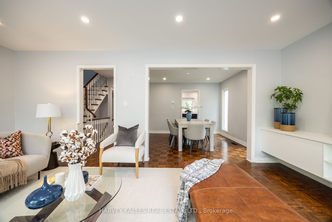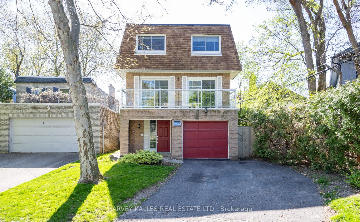
$2,199,000
Est. Payment
$8,399/mo*
*Based on 20% down, 4% interest, 30-year term
Listed by HARVEY KALLES REAL ESTATE LTD.
Detached•MLS #C12223167•New
Price comparison with similar homes in Toronto C10
Compared to 1 similar home
-26.6% Lower↓
Market Avg. of (1 similar homes)
$2,995,000
Note * Price comparison is based on the similar properties listed in the area and may not be accurate. Consult licences real estate agent for accurate comparison
Room Details
| Room | Features | Level |
|---|---|---|
Living Room 5.39 × 3.3 m | ParquetPot LightsW/O To Balcony | Second |
Dining Room 3.45 × 3.18 m | Combined w/LivingPicture WindowParquet | Second |
Kitchen 4.62 × 2.79 m | RenovatedEat-in KitchenQuartz Counter | Second |
Primary Bedroom 5.38 × 3.56 m | ParquetPicture WindowB/I Closet | Third |
Bedroom 2 4.27 × 2.97 m | Picture WindowB/I ClosetParquet | Third |
Client Remarks
A complete transformation in the heart of Midtown Torontowelcome to 14 Brynhurst Court. Tucked away on a rarely offered cul-de-sac just steps from the vibrant energy of Yonge Street, this fully renovated 3-bedroom, 4-bathroom freehold home offers the best of both worlds: peaceful family living in a prime urban location. Set on an extra-deep 25' x 130' lot, the home has been meticulously redesigned from top to bottom over the past three years. With approximately 1,834 Sq. Ft. of total finished space, it features a sleek new kitchen with quartz surfaces and premium appliances, stylishly reimagined bathrooms, custom built-ins, and thoughtful upgrades throughout. The sunlit second level offers open-concept living and dining with walkouts to a full-width balcony perfect for entertaining. Upstairs, the serene primary suite boasts a spa-inspired ensuite and bespoke closets, while two additional bedrooms share a beautifully appointed family bath. The main level offers a cozy family room with a fireplace and custom built-ins, laundry/utility area, and walkout to a private, fenced backyard. This turnkey property also features a built-in garage, private driveway, updated mechanicals, and elegant finishes throughout. Located in a top school district (Blythwood Junior Public School & North Toronto Collegiate Institute), with easy access to TTC, parks, and every amenity imaginable. A rare opportunity to own a fully renovated home on a child-friendly court in one of Toronto's most sought-after neighbourhoods where luxury, lifestyle, and location align.
About This Property
14 Brynhurst Court, Toronto C10, M4P 2K1
Home Overview
Basic Information
Walk around the neighborhood
14 Brynhurst Court, Toronto C10, M4P 2K1
Shally Shi
Sales Representative, Dolphin Realty Inc
English, Mandarin
Residential ResaleProperty ManagementPre Construction
Mortgage Information
Estimated Payment
$0 Principal and Interest
 Walk Score for 14 Brynhurst Court
Walk Score for 14 Brynhurst Court

Book a Showing
Tour this home with Shally
Frequently Asked Questions
Can't find what you're looking for? Contact our support team for more information.
See the Latest Listings by Cities
1500+ home for sale in Ontario

Looking for Your Perfect Home?
Let us help you find the perfect home that matches your lifestyle
