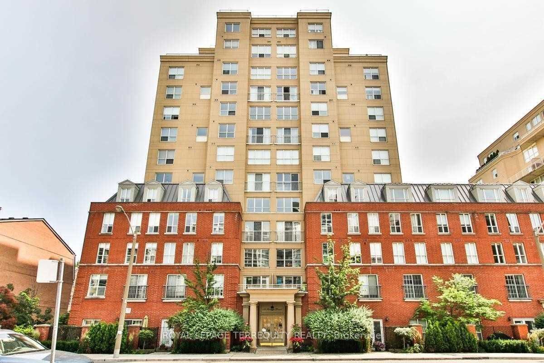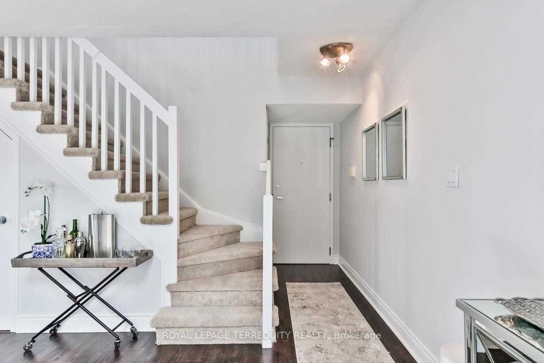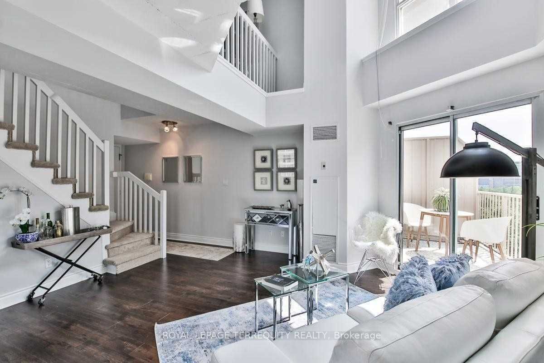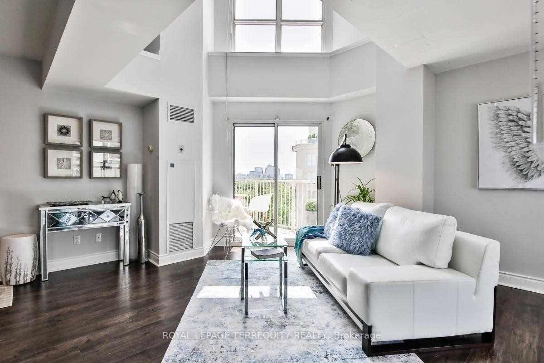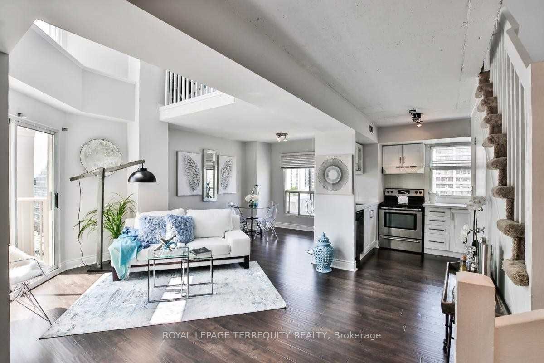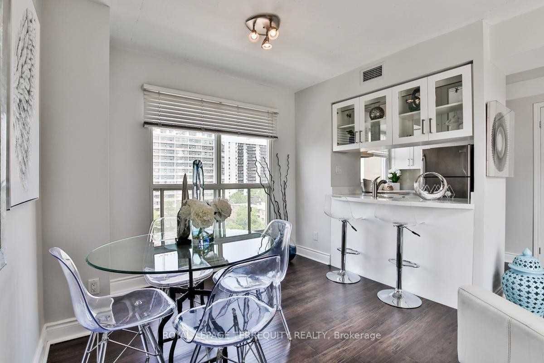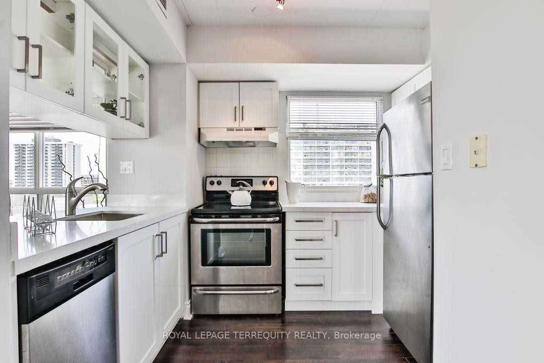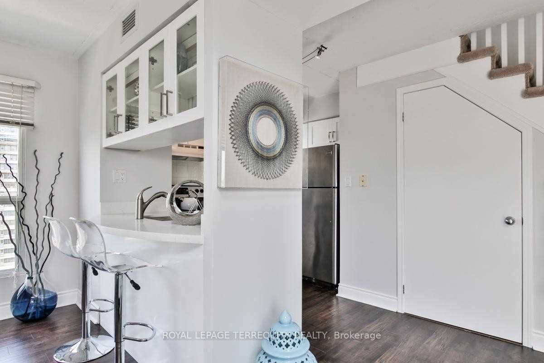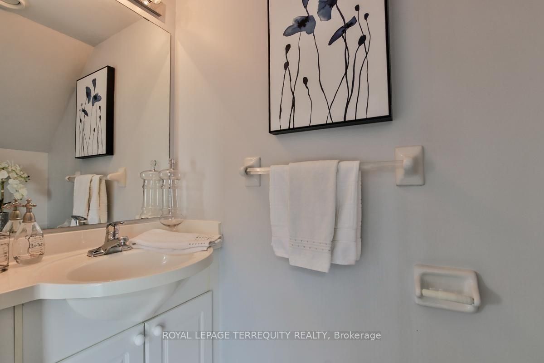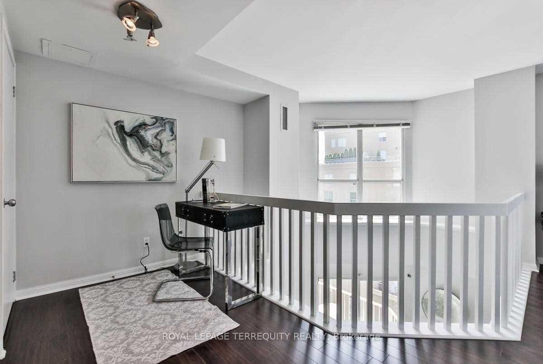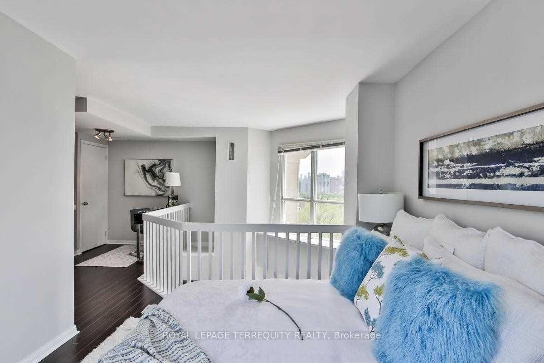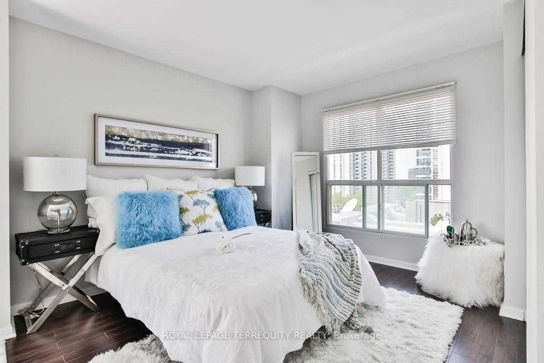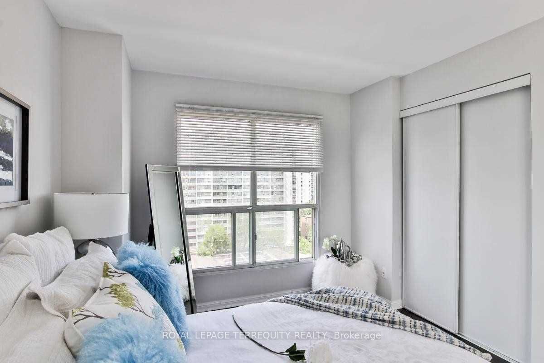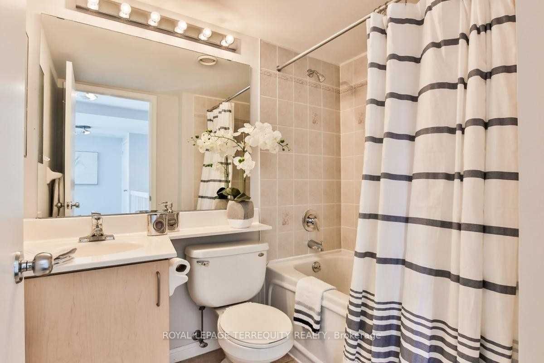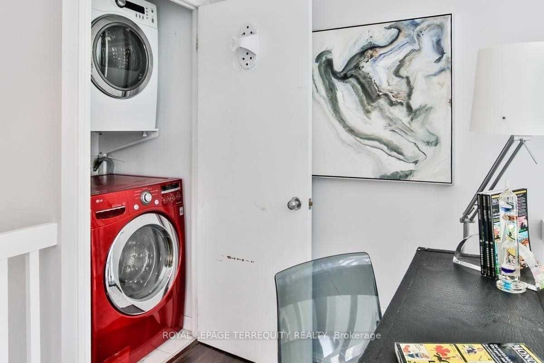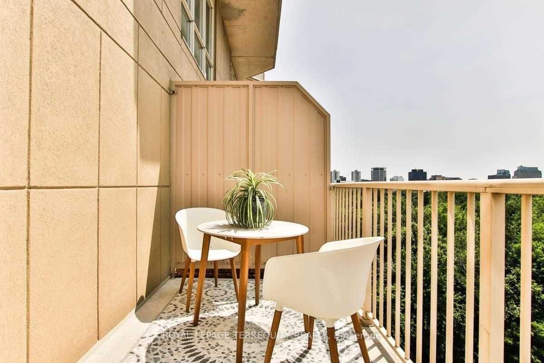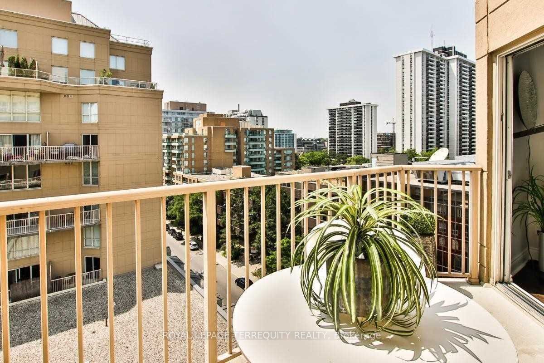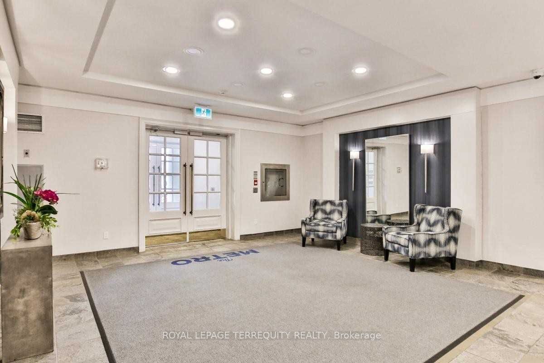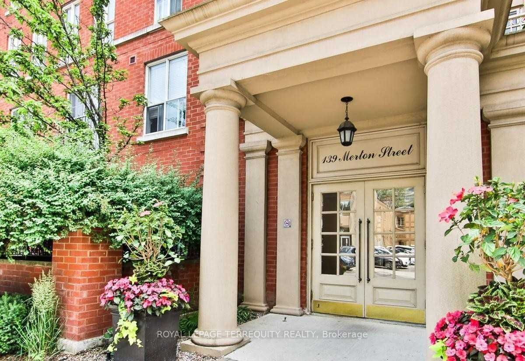
$3,000 /mo
Listed by ROYAL LEPAGE TERREQUITY REALTY
Condo Apartment•MLS #C12097964•New
Room Details
| Room | Features | Level |
|---|---|---|
Living Room 4.9 × 3.98 m | Hardwood FloorCombined w/DiningW/O To Balcony | Main |
Dining Room 2.31 × 2.87 m | Hardwood FloorCombined w/LivingOpen Concept | Main |
Kitchen 2.31 × 2.99 m | Hardwood FloorStainless Steel ApplBreakfast Bar | Main |
Primary Bedroom 2.92 × 3.38 m | Hardwood FloorDouble Closet4 Pc Bath | Second |
Client Remarks
Bright, Beautiful, Sunlit And Spacious 2-Storey Unit Is A Must See! Newly Renovated Throughout, Over 800 Sq. Ft. Of Modern Open Concept Living Space, Featuring A Large Balcony, Fabulous Kitchen With Brand New S/S Appliances & Granite Countertops, & Impressive Unobstructed Views. Great Location In Well Kept Building In Davisville Village. Only A Short Walk Away From Davisville Subway Station, Restaurants, Shopping, Parks (Direct Access To Kay Gardiner Beltline) & More. One Parking Spot, Locker, & All Utilities Included In Maintenance Except For Cable/Internet.
About This Property
139 Merton Street, Toronto C10, M4S 3G7
Home Overview
Basic Information
Amenities
Bike Storage
Elevator
Party Room/Meeting Room
Visitor Parking
Walk around the neighborhood
139 Merton Street, Toronto C10, M4S 3G7
Shally Shi
Sales Representative, Dolphin Realty Inc
English, Mandarin
Residential ResaleProperty ManagementPre Construction
 Walk Score for 139 Merton Street
Walk Score for 139 Merton Street

Book a Showing
Tour this home with Shally
Frequently Asked Questions
Can't find what you're looking for? Contact our support team for more information.
See the Latest Listings by Cities
1500+ home for sale in Ontario

Looking for Your Perfect Home?
Let us help you find the perfect home that matches your lifestyle
