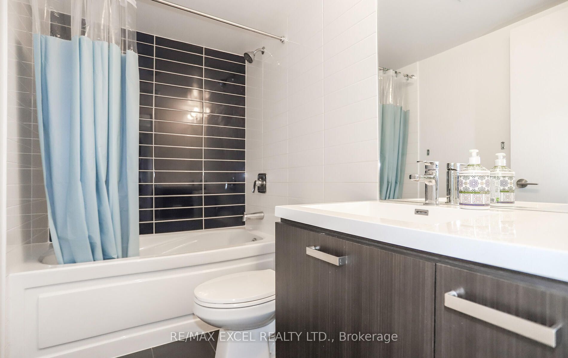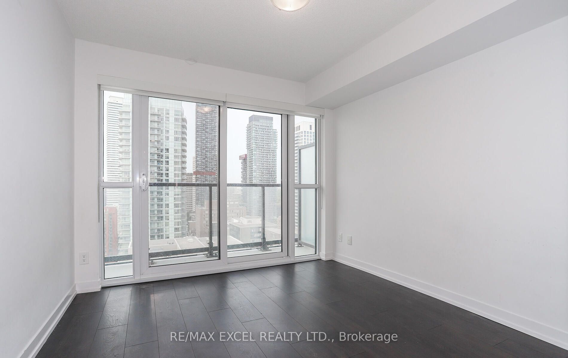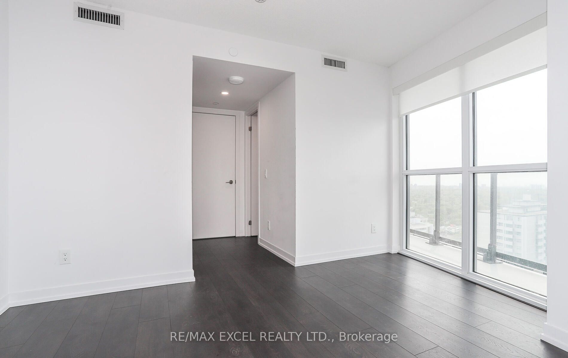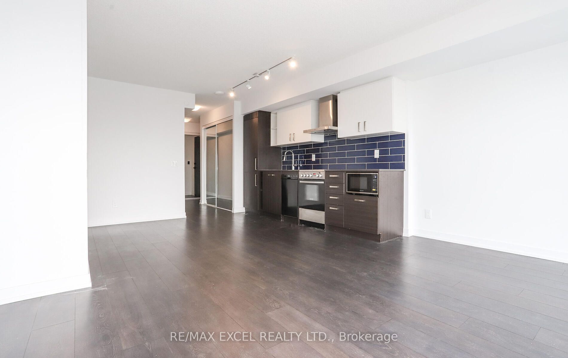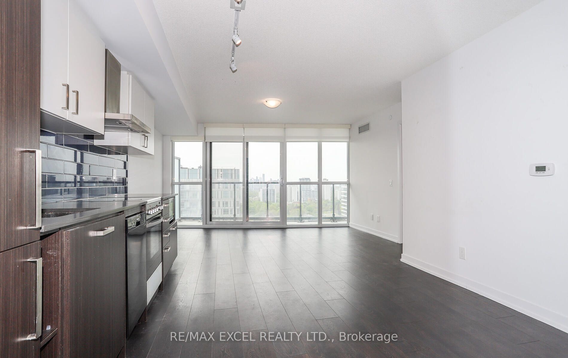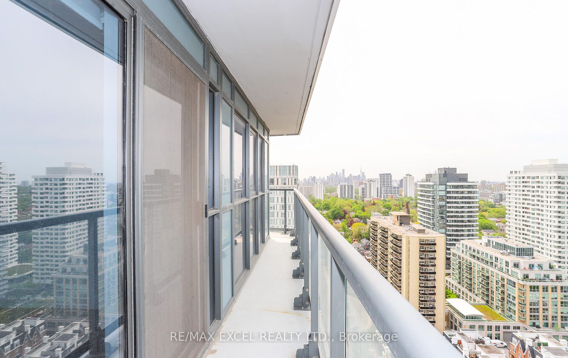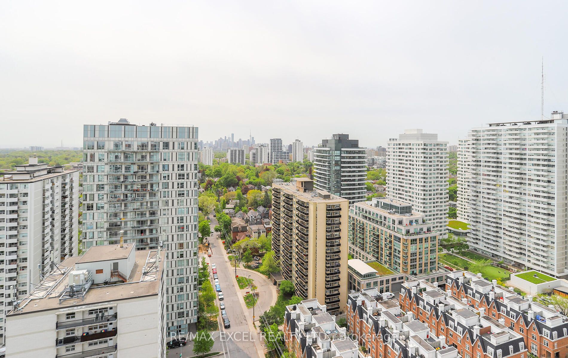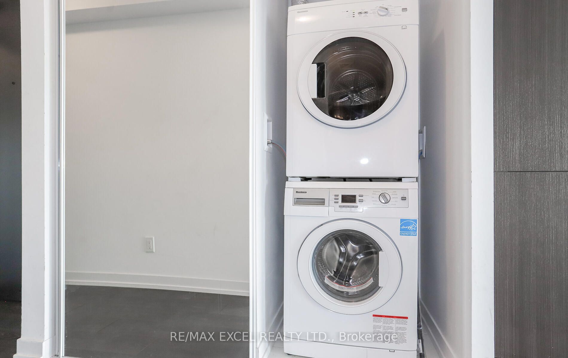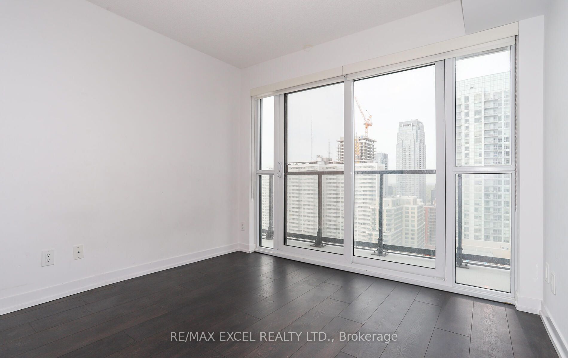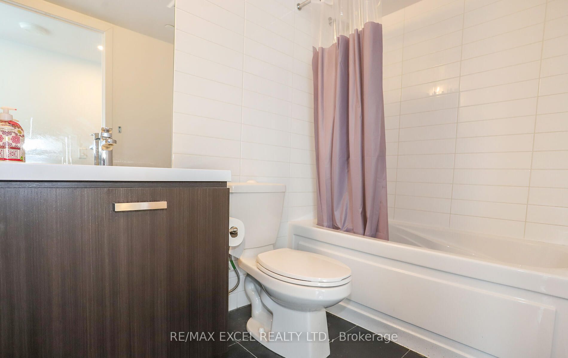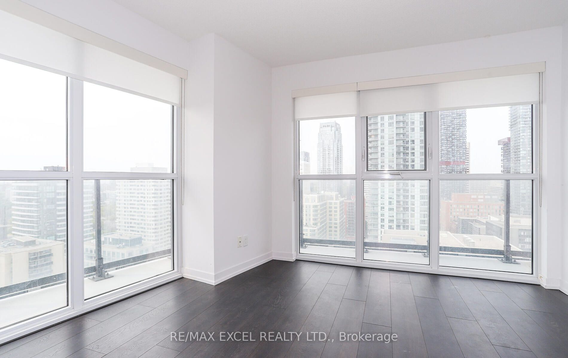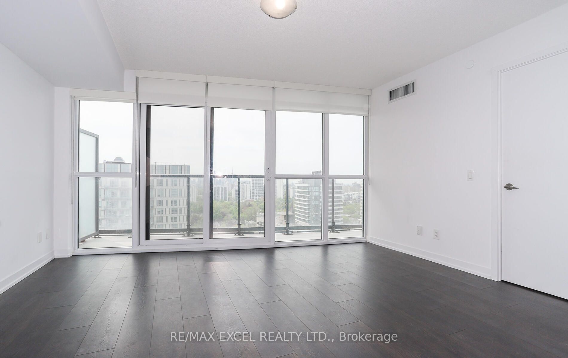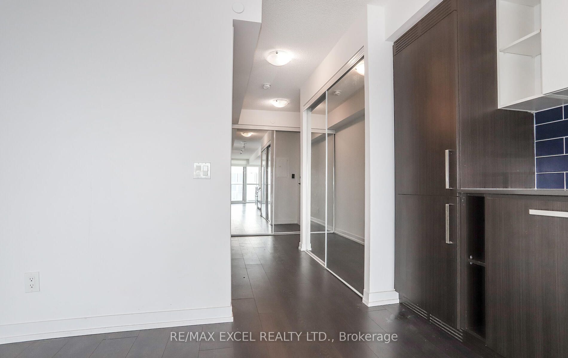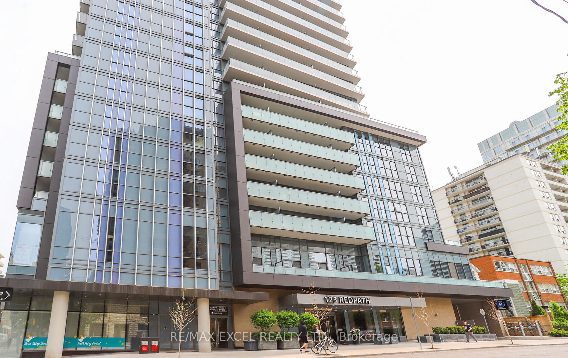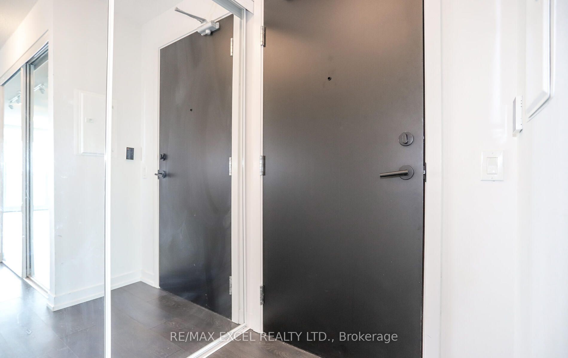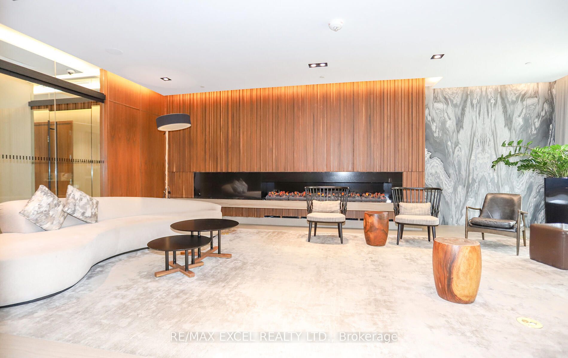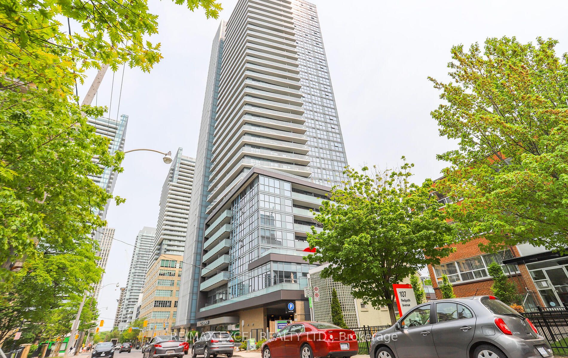
$3,200 /mo
Listed by RE/MAX EXCEL REALTY LTD.
Condo Apartment•MLS #C12208152•New
Room Details
| Room | Features | Level |
|---|---|---|
Kitchen 3.53 × 3.4 m | B/I AppliancesOpen ConceptHardwood Floor | Main |
Living Room 4.26 × 2.48 m | Combined w/DiningW/O To BalconyHardwood Floor | Main |
Bedroom 2.99 × 2.99 m | Walk-In Closet(s)W/O To BalconyHardwood Floor | Main |
Primary Bedroom 2.84 × 3.42 m | Ensuite BathWalk-In Closet(s)Window Floor to Ceiling | Main |
Dining Room 4.26 × 2.48 m | Combined w/LivingW/O To BalconyWindow Floor to Ceiling | Main |
Client Remarks
2 Bedroom 2 Bathrooms By Award Winning Menkes, The Eglinton. Prime Midtown Location. Beautiful City Views. 812 Sqft On Interior Living Luxury And Massive Wraparound Balcony And Southwest Exposure. The balcony Can Be Accessed From the Living Room And Bedroom With Lots Of Sunlight, High Floor With a Clear City View. Excellent Location & Extremely Convenient At Yonge & Eglinton. Steps To Subway Station. Excellent Building Amenities Including Gym, Sauna, Billiards, Party Room, Theatre, 24-Hr Concierge. Very Practical & Functional Layout.
About This Property
125 Redpath Avenue, Toronto C10, M5R 1C4
Home Overview
Basic Information
Amenities
Concierge
Exercise Room
Gym
Party Room/Meeting Room
Sauna
Walk around the neighborhood
125 Redpath Avenue, Toronto C10, M5R 1C4
Shally Shi
Sales Representative, Dolphin Realty Inc
English, Mandarin
Residential ResaleProperty ManagementPre Construction
 Walk Score for 125 Redpath Avenue
Walk Score for 125 Redpath Avenue

Book a Showing
Tour this home with Shally
Frequently Asked Questions
Can't find what you're looking for? Contact our support team for more information.
See the Latest Listings by Cities
1500+ home for sale in Ontario

Looking for Your Perfect Home?
Let us help you find the perfect home that matches your lifestyle
