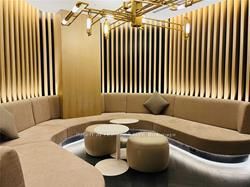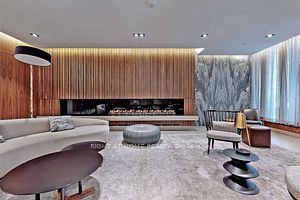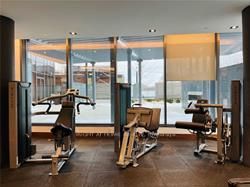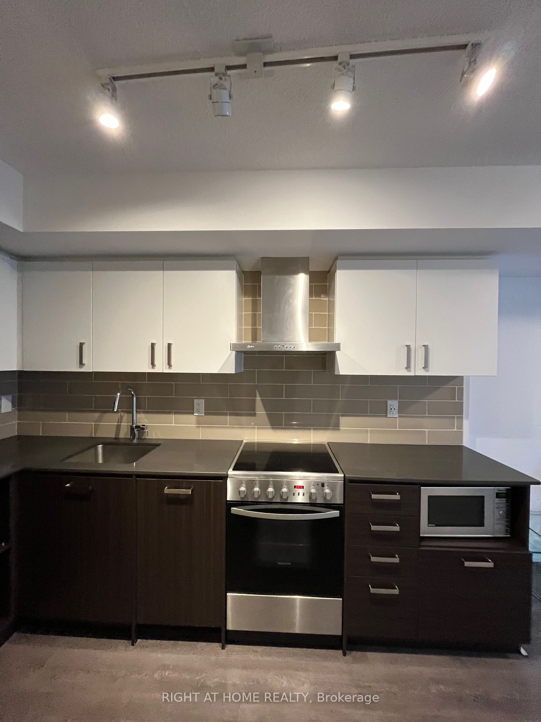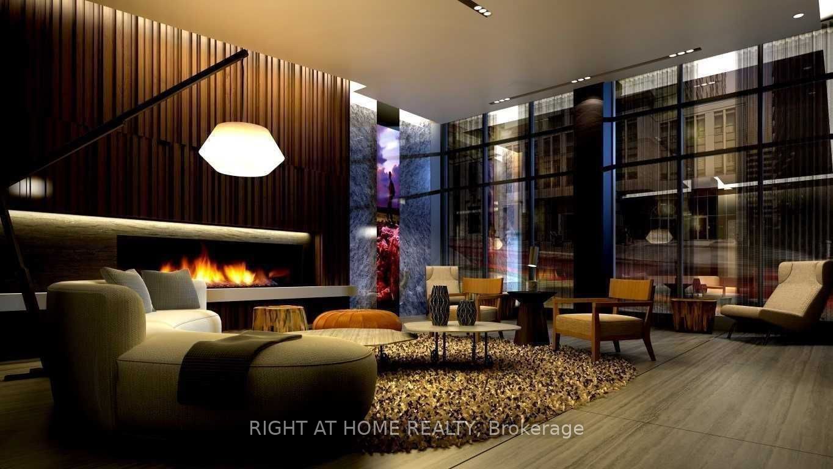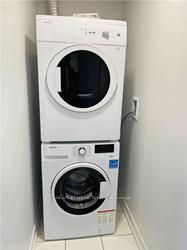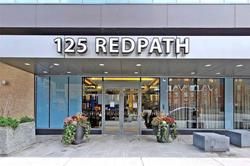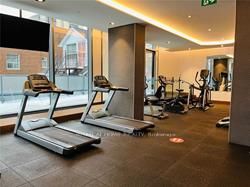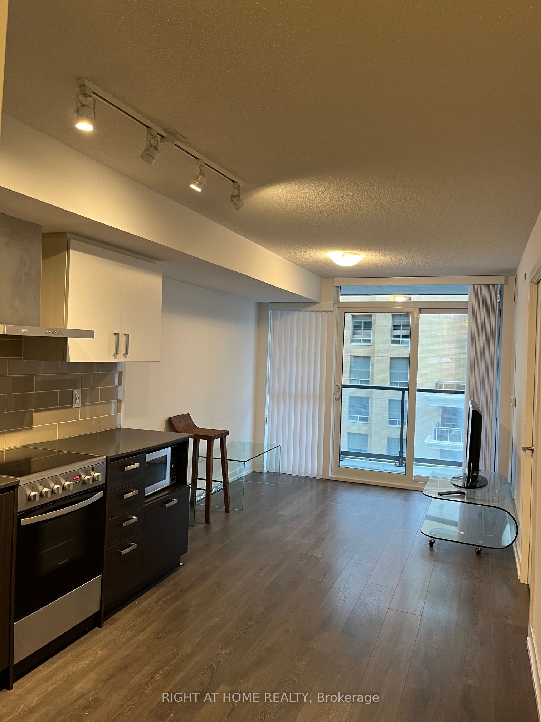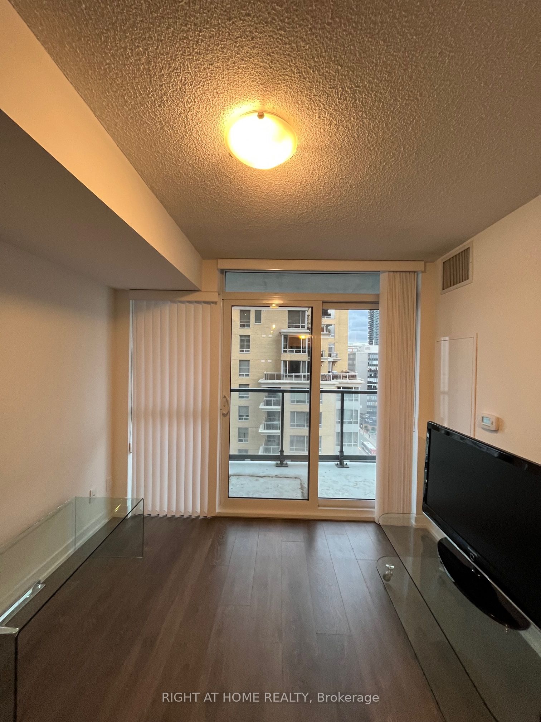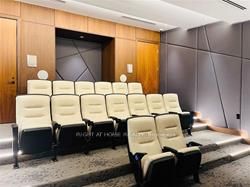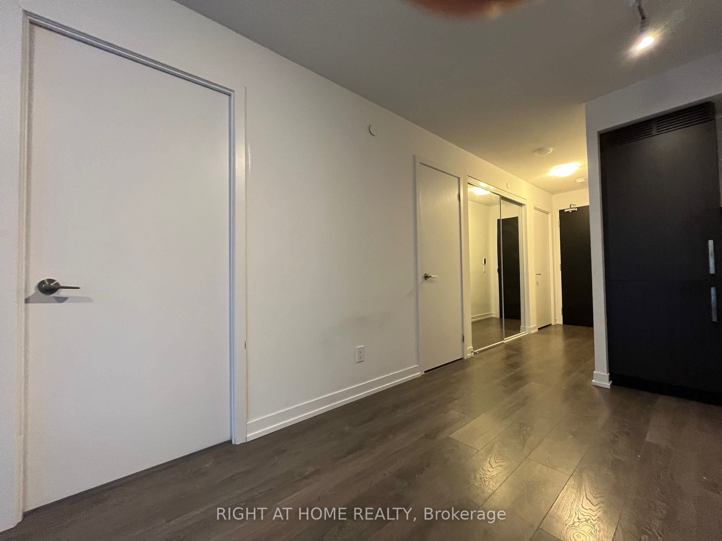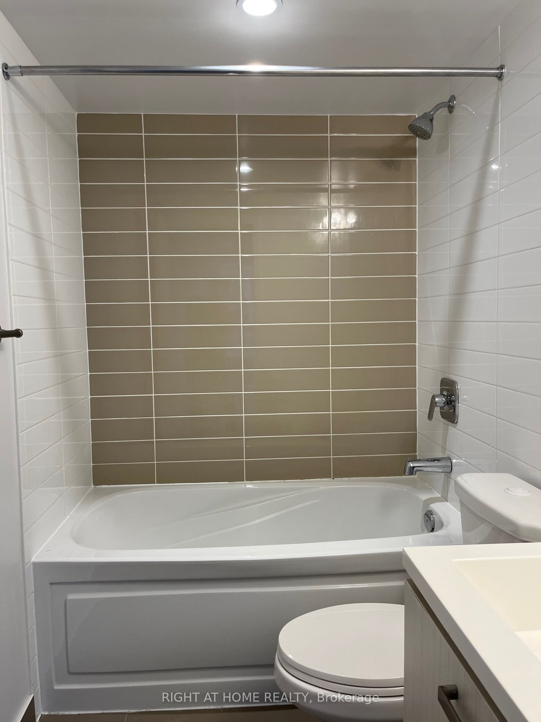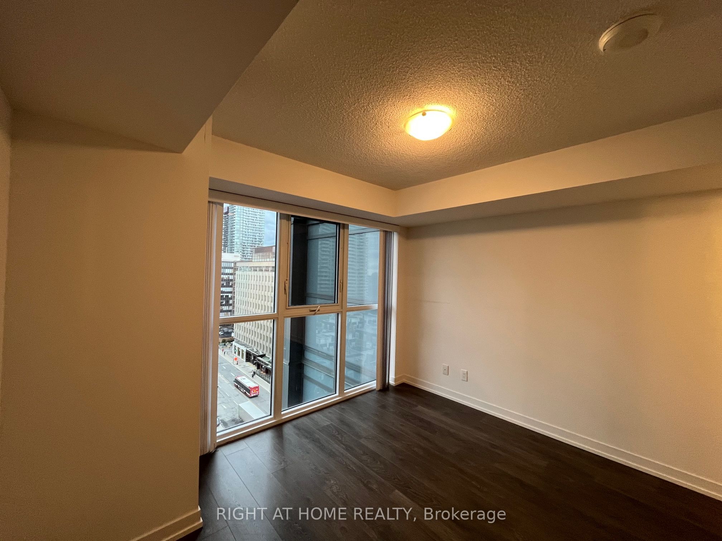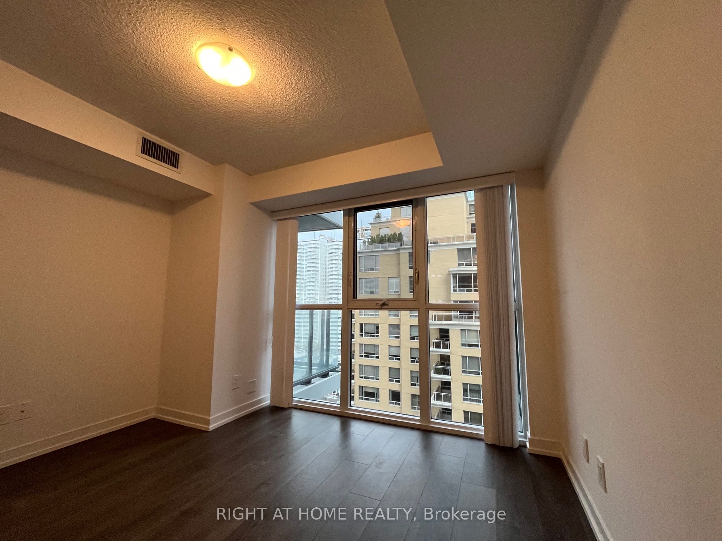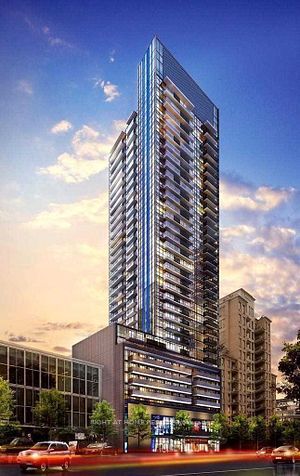
$2,600 /mo
Listed by RIGHT AT HOME REALTY
Condo Apartment•MLS #C12140100•New
Room Details
| Room | Features | Level |
|---|---|---|
Living Room 3.14 × 2.88 m | Open ConceptW/O To Balcony | Flat |
Dining Room 2.5 × 1.18 m | Combined w/KitchenOpen ConceptLaminate | Flat |
Kitchen 3.07 × 1.53 m | Stainless Steel ApplBacksplashQuartz Counter | Flat |
Primary Bedroom 3.09 × 3.4 m | 4 Pc EnsuiteWalk-In Closet(s) | Flat |
Client Remarks
The Eglinton - Built By Menkes, Well-managed, Luxurious, Friendly staffed, Prime Location. 6-Year-old, 652 Sqft, 1+Den, 2 full Baths, Very Functional. Den-Spacious enough to be used as 2nd Bedroom. Balcony with West Views. Ready to move in condition. Floor-To-Ceiling Windows, Walk-In Closet, Open Concept Kitchen & Living Room. Modern Kitchen w/Integrated Appliances, Quartz Counter & Backsplash. Laminate floors through out. About 5 Min Walk To Eglinton Subway Station, Steps To Loblaws/LCBO, many Eateries, Shops and Entertainment. 24 Hr Concierge, Gym, Billiards Lounge, Party Rm, Media Rm, Meeting Rm, Rooftop Desk, Kids' playroom, Visitor Parking, Guest Suites, Rooftop Deck and Much More. Perfect place for young professionals, couples, downsizers, or small families looking for the top school district in the city. No Pets. No Smokers.
About This Property
125 Redpath Avenue, Toronto C10, M4S 0B5
Home Overview
Basic Information
Walk around the neighborhood
125 Redpath Avenue, Toronto C10, M4S 0B5
Shally Shi
Sales Representative, Dolphin Realty Inc
English, Mandarin
Residential ResaleProperty ManagementPre Construction
 Walk Score for 125 Redpath Avenue
Walk Score for 125 Redpath Avenue

Book a Showing
Tour this home with Shally
Frequently Asked Questions
Can't find what you're looking for? Contact our support team for more information.
See the Latest Listings by Cities
1500+ home for sale in Ontario

Looking for Your Perfect Home?
Let us help you find the perfect home that matches your lifestyle

