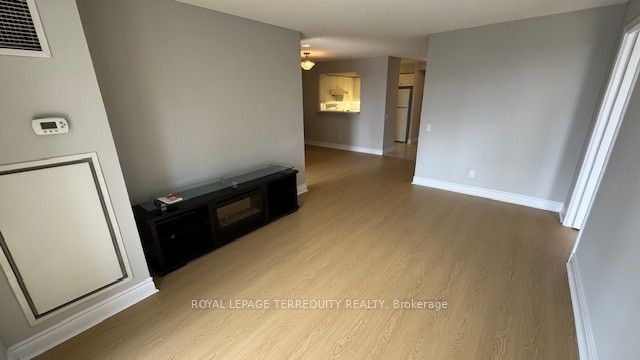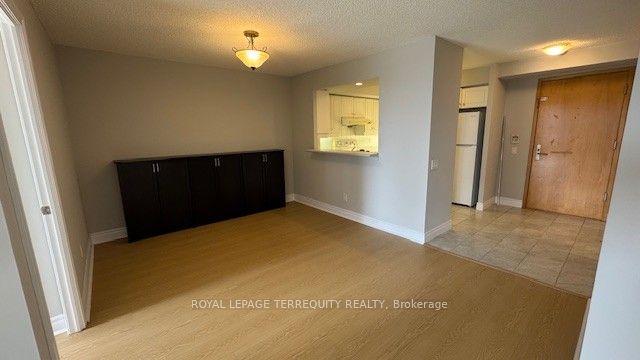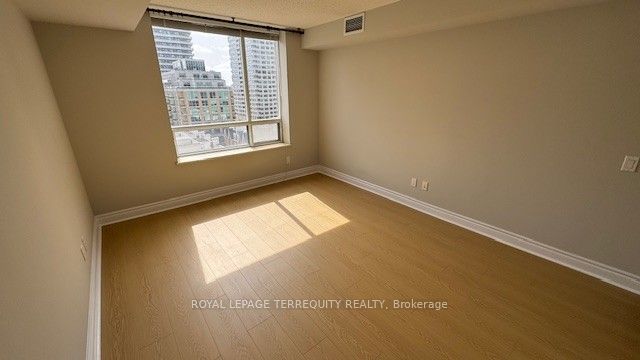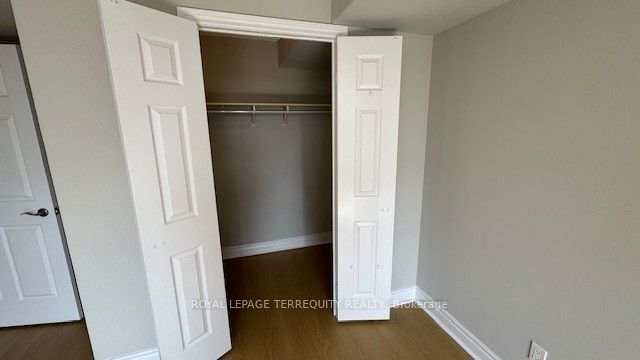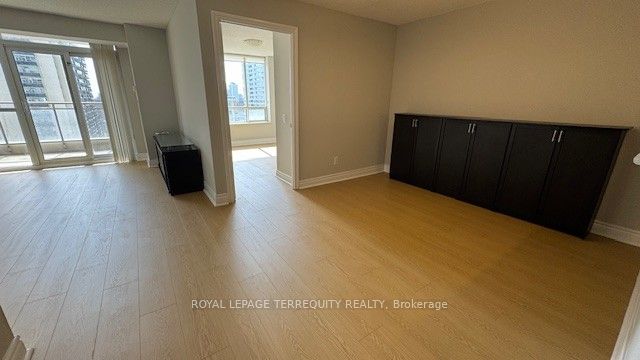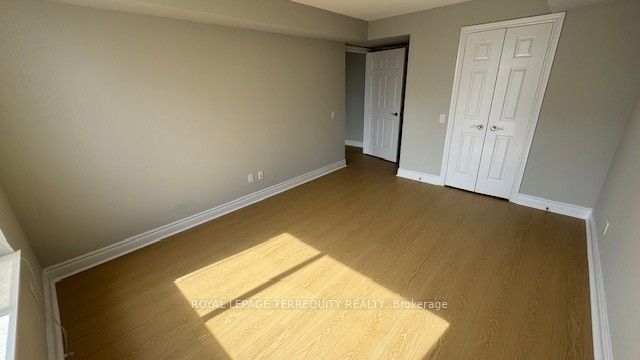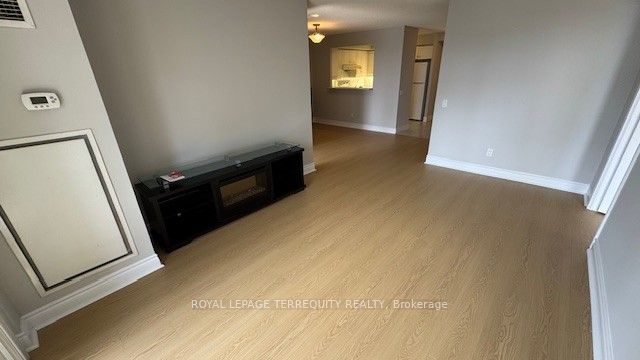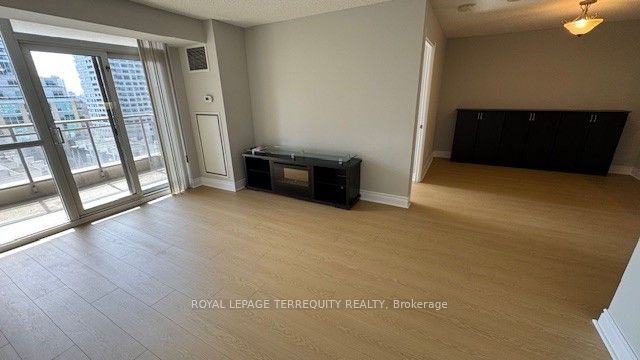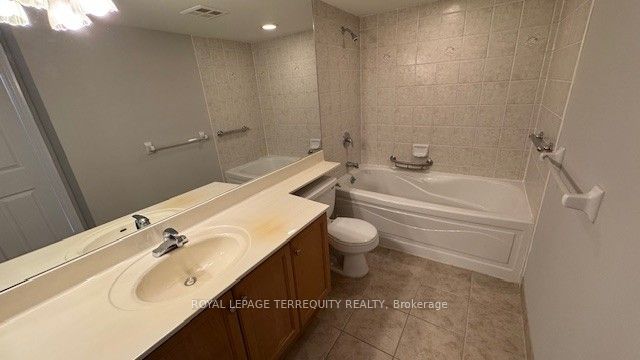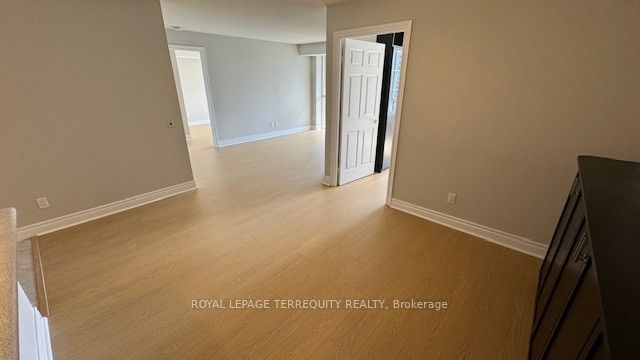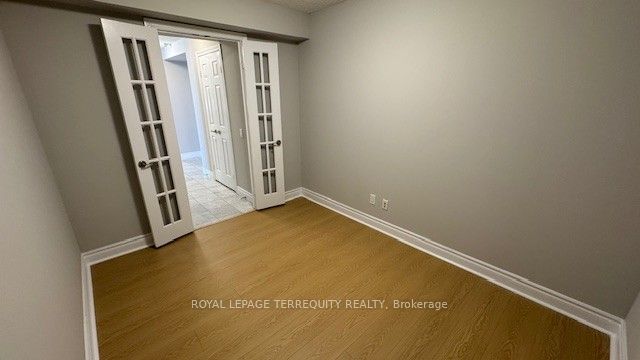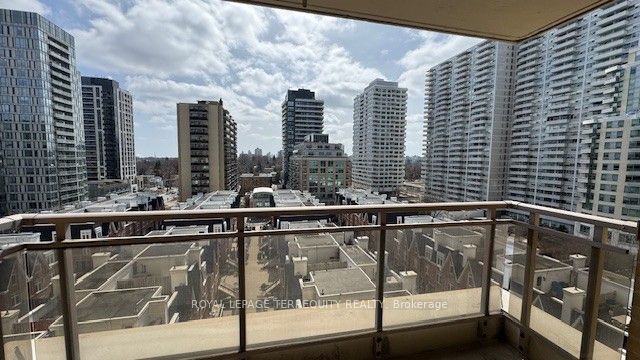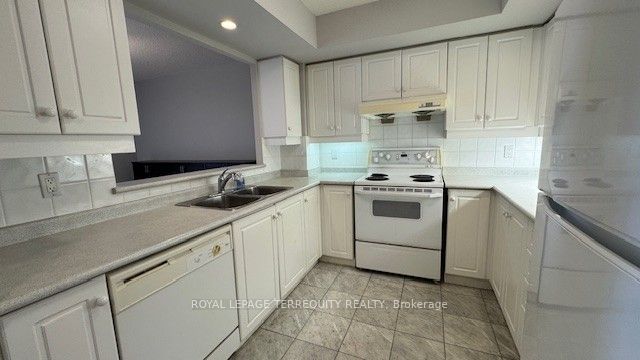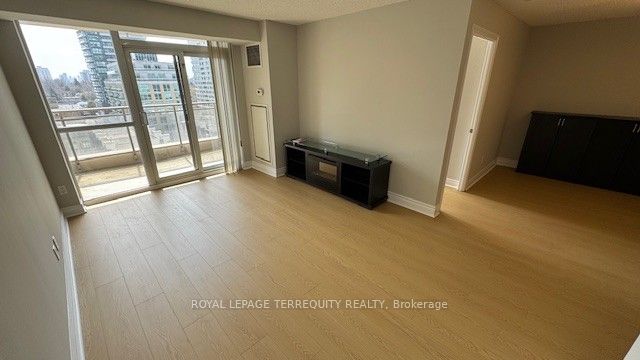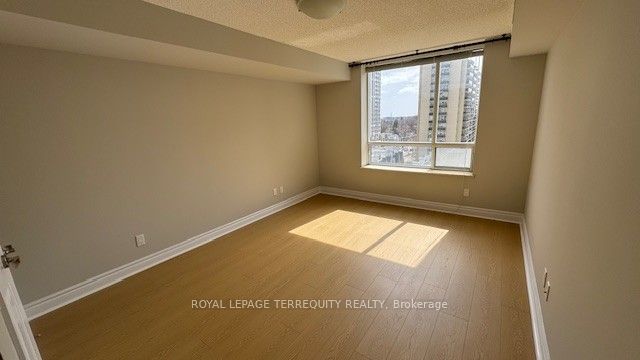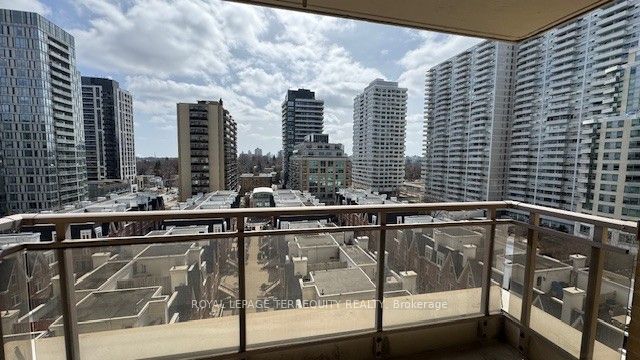
$3,595 /mo
Listed by ROYAL LEPAGE TERREQUITY REALTY
Condo Apartment•MLS #C12088596•New
Room Details
| Room | Features | Level |
|---|---|---|
Living Room 4.62 × 3.3 m | LaminateW/O To BalconyCombined w/Dining | Flat |
Dining Room 4.32 × 3.1 m | LaminateCombined w/Living | Flat |
Kitchen 2.87 × 2.59 m | Ceramic Floor | Flat |
Primary Bedroom 4.32 × 3.35 m | LaminateWalk-In Closet(s)4 Pc Ensuite | Flat |
Bedroom 2 3.66 × 2.95 m | LaminateCloset | Flat |
Client Remarks
Experience luxury living at one of Midtown Toronto's most prestigious addresses, crafted by Tridel. This freshly painted, carpet-free suite boasts a sun-drenched, unobstructed south facing view. Featuring a spacious and thoughtfully designed layout, this elegant 2-bedroom plus den residence includes a separate dining area and a primary suite with a lavish 4-piece ensuite and a generous walk-in closet. Enjoy an unparalleled lifestyle with superb amenities, including a 24-hour concierge, a state-of-the-art gym, an outdoor pool, and an inviting party and meeting room. Conveniently located just a short walk from the subway and surrounded by trendy shops, restaurants, and everyday conveniences, this residence offers the perfect blend of space and urban convenience.
About This Property
123 Eglinton Avenue, Toronto C10, M4P 1J2
Home Overview
Basic Information
Walk around the neighborhood
123 Eglinton Avenue, Toronto C10, M4P 1J2
Shally Shi
Sales Representative, Dolphin Realty Inc
English, Mandarin
Residential ResaleProperty ManagementPre Construction
 Walk Score for 123 Eglinton Avenue
Walk Score for 123 Eglinton Avenue

Book a Showing
Tour this home with Shally
Frequently Asked Questions
Can't find what you're looking for? Contact our support team for more information.
See the Latest Listings by Cities
1500+ home for sale in Ontario

Looking for Your Perfect Home?
Let us help you find the perfect home that matches your lifestyle
