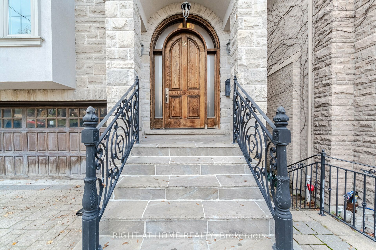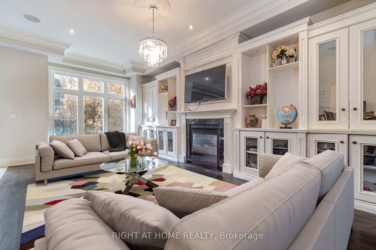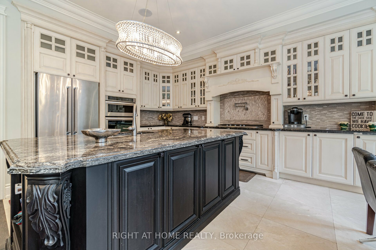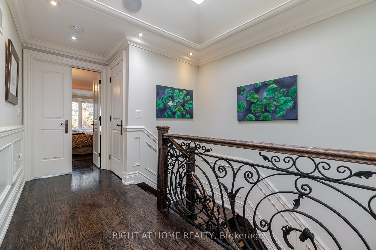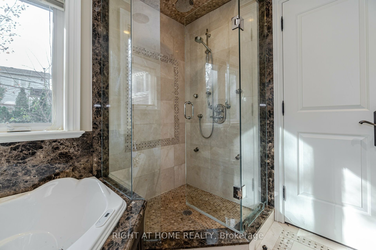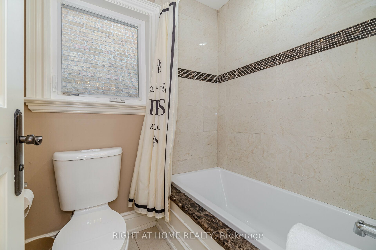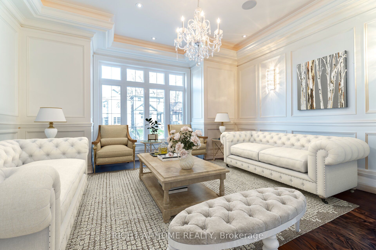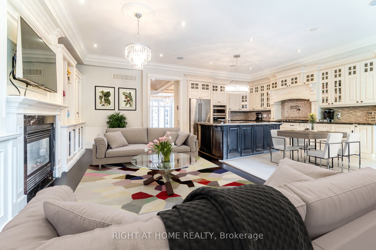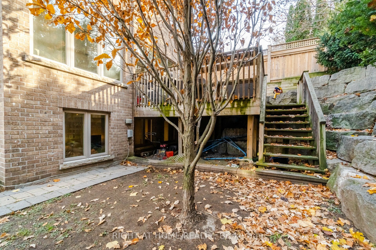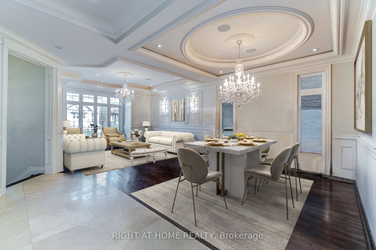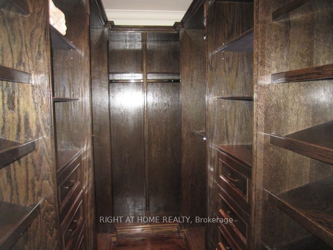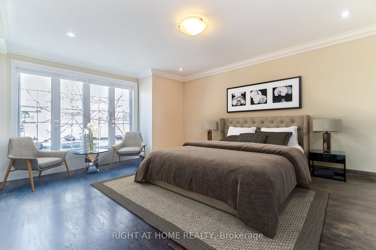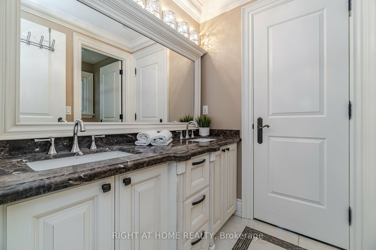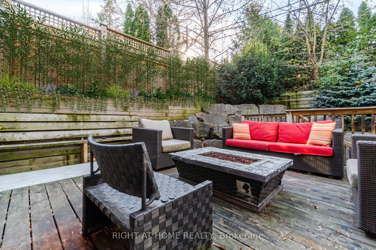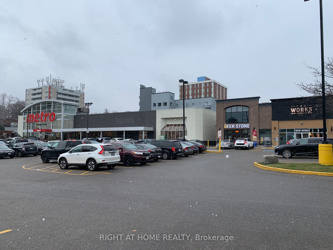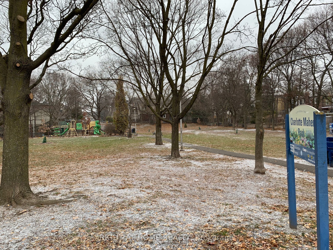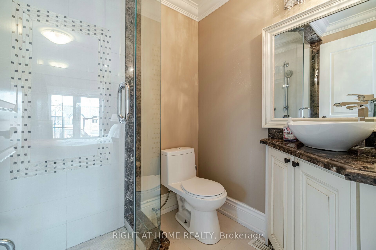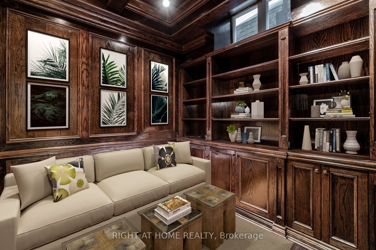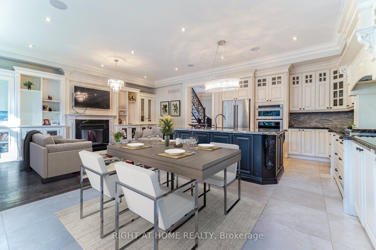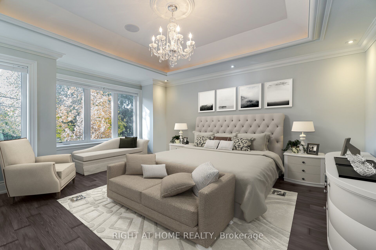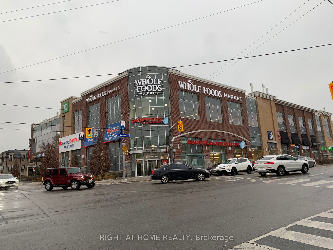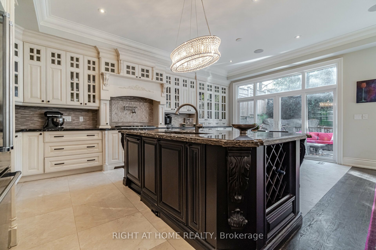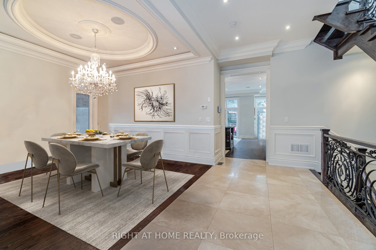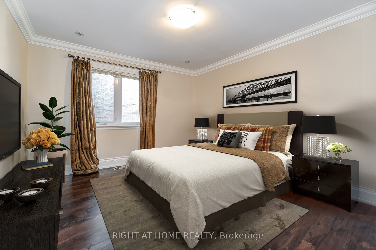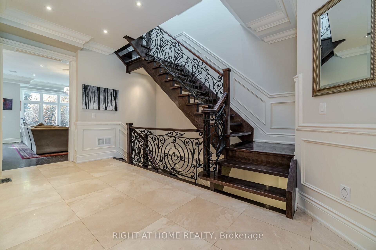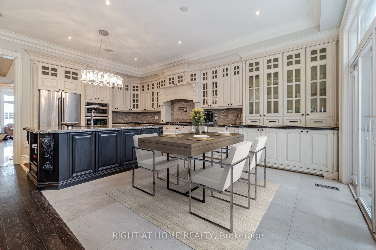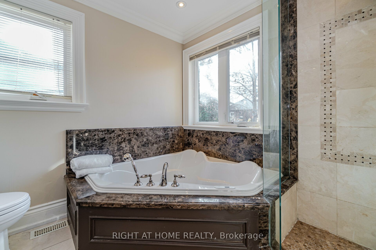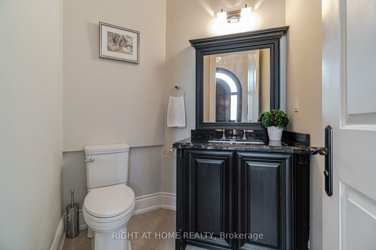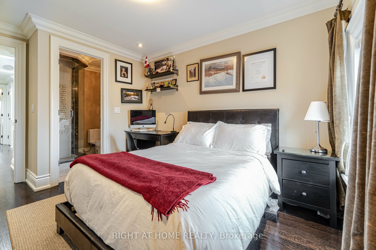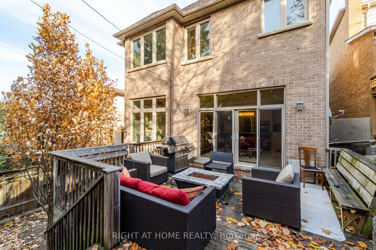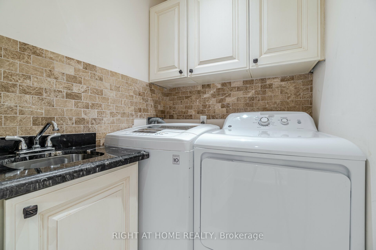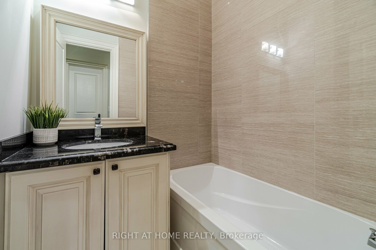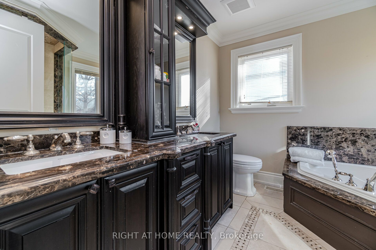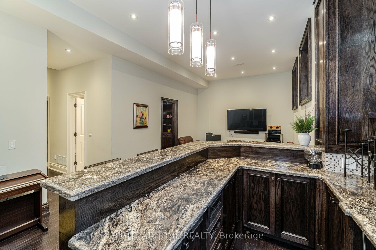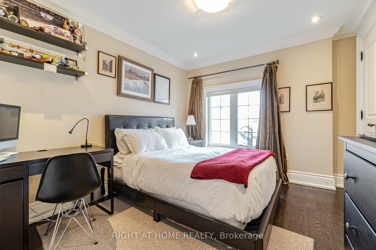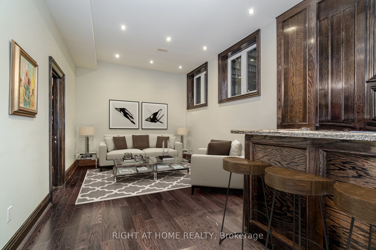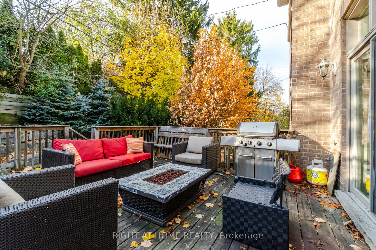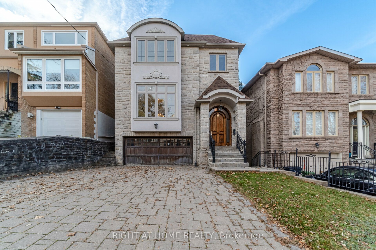
$3,380,000
Est. Payment
$12,909/mo*
*Based on 20% down, 4% interest, 30-year term
Listed by RIGHT AT HOME REALTY
Detached•MLS #C12009507•New
Price comparison with similar homes in Toronto C10
Compared to 5 similar homes
-6.8% Lower↓
Market Avg. of (5 similar homes)
$3,624,776
Note * Price comparison is based on the similar properties listed in the area and may not be accurate. Consult licences real estate agent for accurate comparison
Room Details
| Room | Features | Level |
|---|---|---|
Living Room 8.82 × 6.15 m | Hardwood FloorCoffered Ceiling(s)Picture Window | Main |
Dining Room 8.82 × 6.15 m | Hardwood FloorOpen ConceptWainscoting | Main |
Kitchen 6.86 × 3.92 m | B/I AppliancesCentre IslandGranite Counters | Main |
Primary Bedroom 5.72 × 4.83 m | Hardwood FloorWalk-In Closet(s)6 Pc Ensuite | Second |
Bedroom 2 4.68 × 3.75 m | Hardwood FloorW/W ClosetSemi Ensuite | Second |
Bedroom 3 5.24 × 4.68 m | Hardwood FloorDouble ClosetSemi Ensuite | Second |
Client Remarks
This Exquisite Custom-Built Home Offers The Perfect Blend Of Exceptional Luxury, Comfort, Serenity & Convenience In Prestigious Midtown Toronto Neighbourhood. Magnificent Custom Masterpiece With Superb Craftsmanship, Millwork & High-End Finishes Throughout! It Has A Remarkable Open-Concept Functional Layout For Family Enjoyment & Entertaining With Over 3600 Sq Ft Of Sunfilled Luxury Living, Grand Principal Rooms, 5 Bedrooms, 5 Baths, 2 Car Garage & Private Double Driveway For 6 Cars.**The Opulent & Elegant Living Room & Dining Room Are Truly Welcoming & Impressive. The Stunning Well-Designed Family Room Has A Marble Gas Fireplace, Extensive Custom Cabinetry, And Opens To An Inviting Kitchen For Perfect Gatherings. The State-Of-The-Art Chef's Kitchen Has Stainless Steel Built-In Appliances, Granite Countertops, Oversized Centre Island, Expansive Custom Cabinetry, Huge Breakfast Area, And A Walkout To The Tranquil Professionally-Landscaped Terrace (17'x15') & Private Backyard. The Skylit Upper Level Boasts 4 Designer-Approved Bedrooms With Ensuite Baths & Abundant Storage, And A Laundry Room For Great Convenience. The Primary Suite Embraces Luxury & Timeless Elegance With Generous Walk-In Closet, Custom Organizers, Deluxe Ensuite Bath, Ambient Lighting & Wall-to-Wall Windows.***Steps To Top Schools, New Eglinton LRT Subway Station, Library, Whole Foods, Metro, 5 Parks & Nature Trails, Sunnybrook Hospital, Restaurants, Shops, Mt Pleasant Village, Bayview-Leaside, Yonge & Eglinton, And Much More! Easy Access To Downtown Toronto & Major Highways.*** Fantastic Investment -- Great Family Home Or As Luxury Rental In High Demand Area. Must See To Appreciate! **EXTRAS** Hardwood, Marble & Granite Throughout, Exquisite Millwork, Expansive Custom Cabinetry, Crown Moulding, 10' Coffered Ceiling, Skylight, Second Floor Laundry, Custom Wet Bar With Granite Counters, Sink & Fridge, Direct Access To Garage, Ample Storage & Much More!
About This Property
12 Walder Avenue, Toronto C10, M4P 2R5
Home Overview
Basic Information
Walk around the neighborhood
12 Walder Avenue, Toronto C10, M4P 2R5
Shally Shi
Sales Representative, Dolphin Realty Inc
English, Mandarin
Residential ResaleProperty ManagementPre Construction
Mortgage Information
Estimated Payment
$0 Principal and Interest
 Walk Score for 12 Walder Avenue
Walk Score for 12 Walder Avenue

Book a Showing
Tour this home with Shally
Frequently Asked Questions
Can't find what you're looking for? Contact our support team for more information.
See the Latest Listings by Cities
1500+ home for sale in Ontario

Looking for Your Perfect Home?
Let us help you find the perfect home that matches your lifestyle
