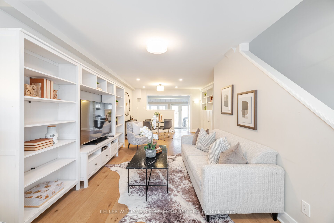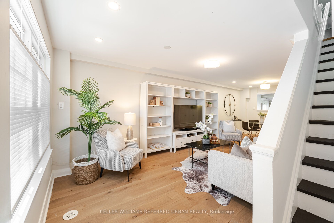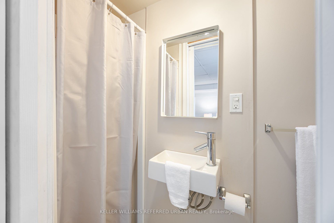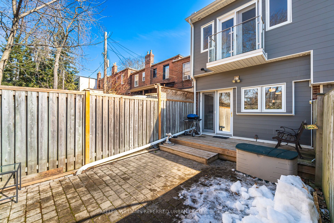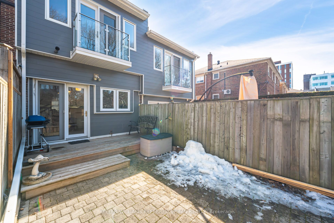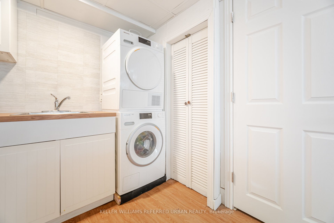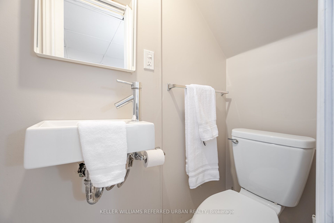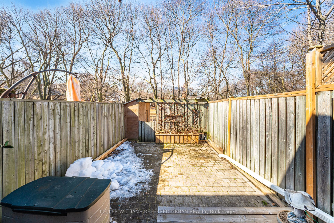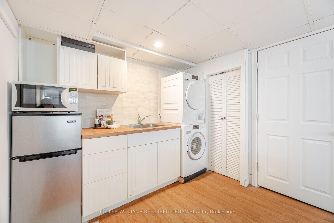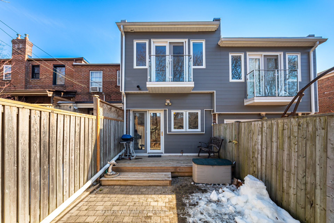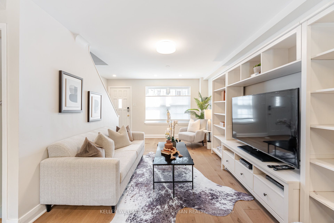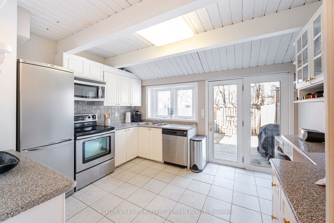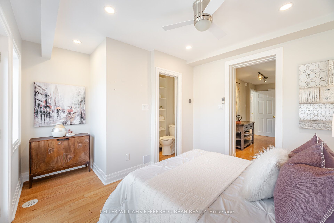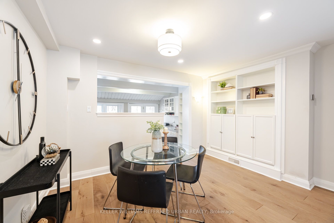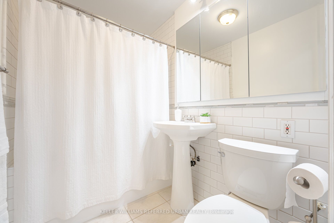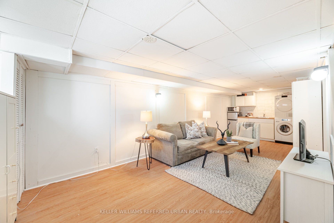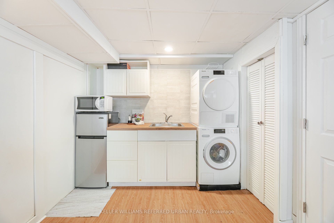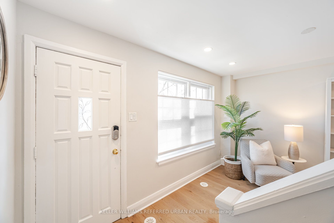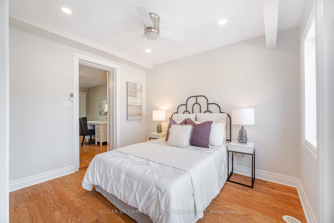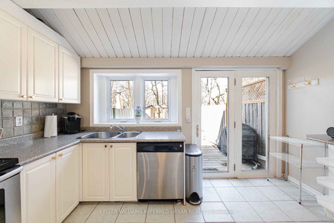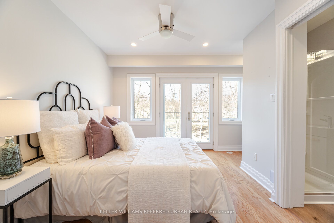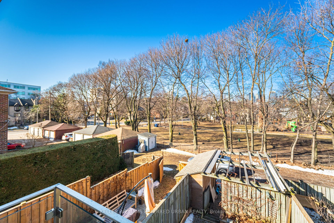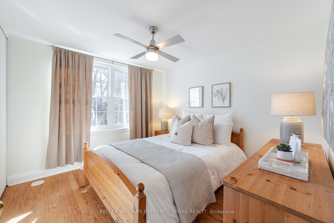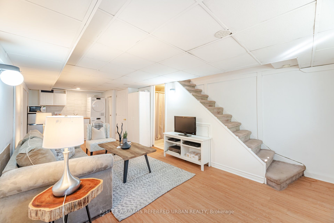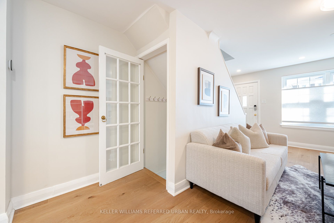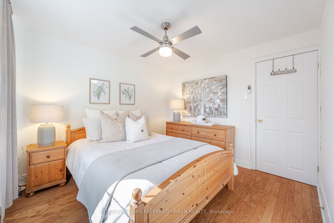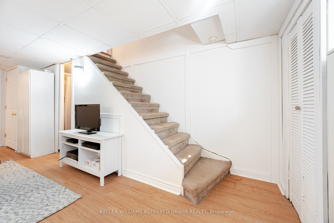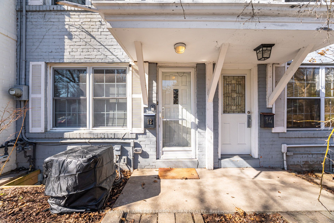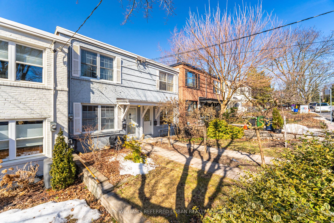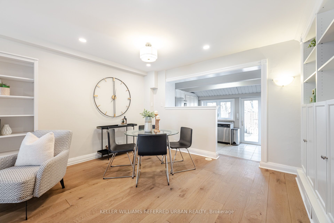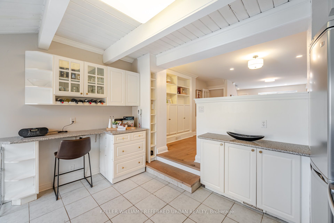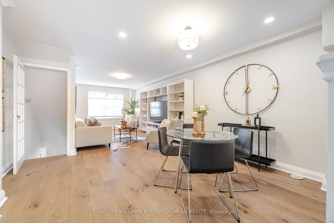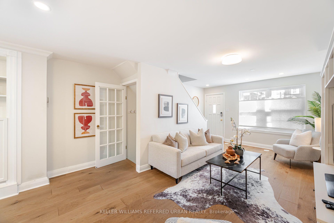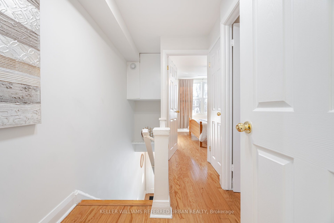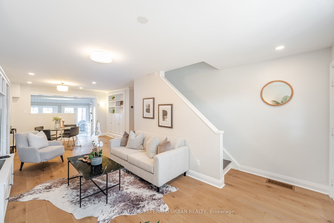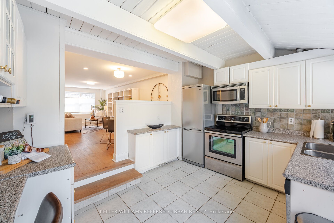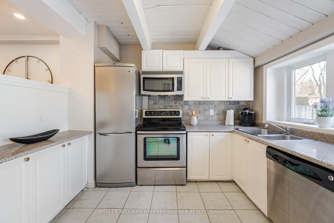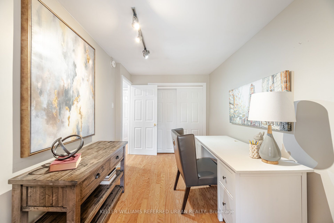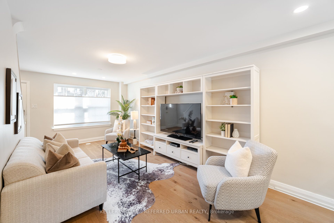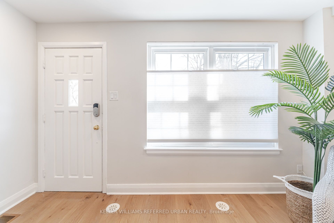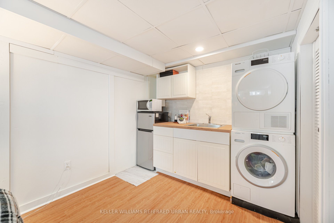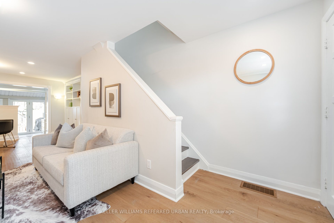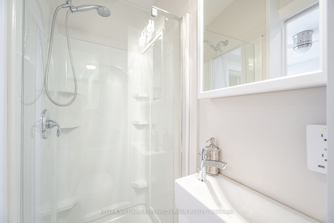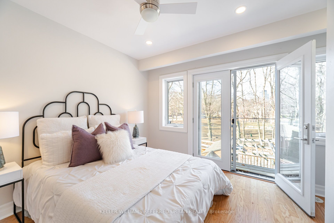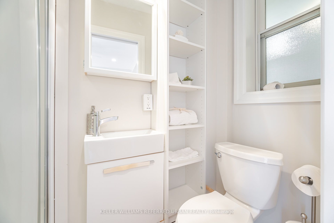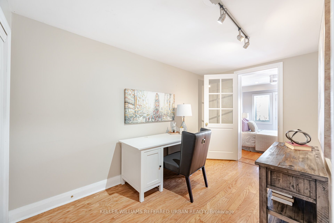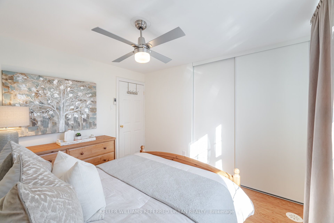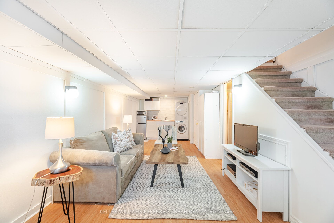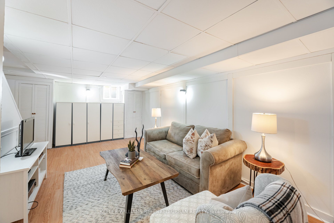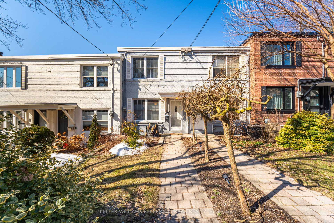
$1,149,000
Est. Payment
$4,388/mo*
*Based on 20% down, 4% interest, 30-year term
Listed by KELLER WILLIAMS REFERRED URBAN REALTY
Att/Row/Townhouse•MLS #C12028815•Terminated
Price comparison with similar homes in Toronto C10
Compared to 1 similar home
6.5% Higher↑
Market Avg. of (1 similar homes)
$1,079,000
Note * Price comparison is based on the similar properties listed in the area and may not be accurate. Consult licences real estate agent for accurate comparison
Room Details
| Room | Features | Level |
|---|---|---|
Kitchen 3.9 × 3 m | Stainless Steel ApplWalk-OutCeramic Floor | Main |
Living Room 5.6 × 3.1 m | Large WindowHardwood Floor | Main |
Dining Room 3.7 × 2.5 m | B/I ShelvesHardwood Floor | Main |
Primary Bedroom 3.3 × 3.1 m | 3 Pc EnsuiteDouble ClosetW/O To Balcony | Second |
Bedroom 2 3.21 × 3.15 m | Hardwood FloorDouble Closet | Second |
Client Remarks
Welcome to 12 Rowley Ave, a beautifully updated townhouse in the heart of Toronto, featuring a thoughtfully designed second-storey addition that enhances both space and functionality. This home boasts 2 bedrooms plus an office, perfect for professionals or growing families.The primary bedroom is a serene retreat, complete with a 3-piece ensuite and a private balcony overlooking the park, offering a picturesque and peaceful escape. The additional office space provides versatility for work-from-home needs, a nursery or even a custom walk-in closet! The main level offers a bright and airy layout with modern finishes. The kitchen has ample cabinet space, quality appliances and overlooks the private backyard, which is a perfect oasis for relaxation or entertaining. The fully finished, open concept lower level is perfect for movie nights, or having guests with it's kitchenette, and 3pc bath. Situated in a vibrant and convenient community, just steps from an array of fantastic amenities: Parks & Green Spaces - enjoy direct access to a scenic park, perfect for morning walks, jogging, or relaxing in nature, excellent public and private schools, making it a great spot for families. Transit & Highways with easy access to TTC transit, major highways, and commuter routes for effortless travel across the city. Shops & Restaurants a short distance to bustling shopping centres, charming boutiques, and diverse dining options. Recreation & Community Centers with nearby sports facilities, fitness centres, and community hubs ensure there's always something to do.
About This Property
12 Rowley Avenue, Toronto C10, M4P 2S8
Home Overview
Basic Information
Walk around the neighborhood
12 Rowley Avenue, Toronto C10, M4P 2S8
Shally Shi
Sales Representative, Dolphin Realty Inc
English, Mandarin
Residential ResaleProperty ManagementPre Construction
Mortgage Information
Estimated Payment
$0 Principal and Interest
 Walk Score for 12 Rowley Avenue
Walk Score for 12 Rowley Avenue

Book a Showing
Tour this home with Shally
Frequently Asked Questions
Can't find what you're looking for? Contact our support team for more information.
See the Latest Listings by Cities
1500+ home for sale in Ontario

Looking for Your Perfect Home?
Let us help you find the perfect home that matches your lifestyle
