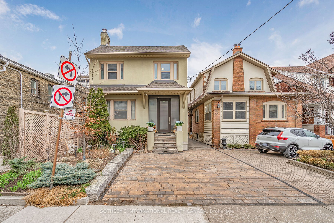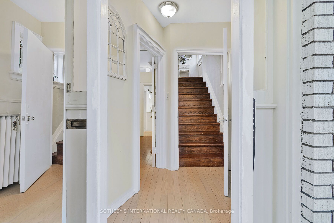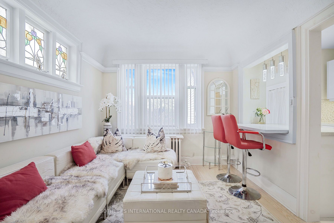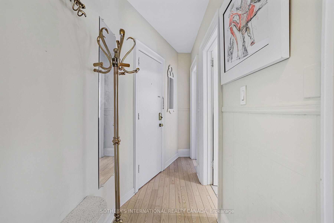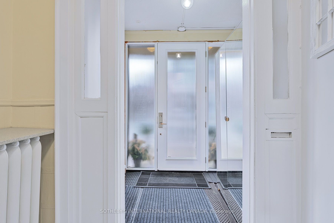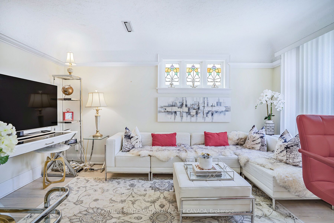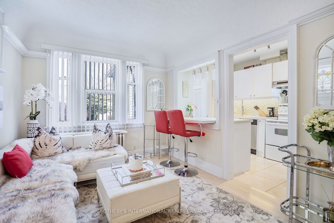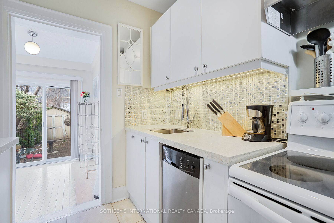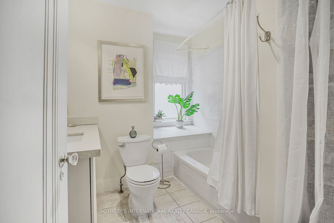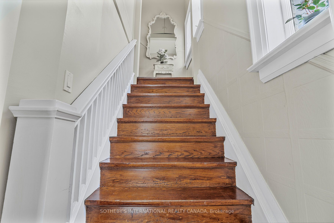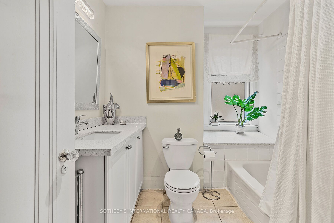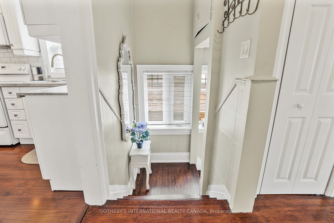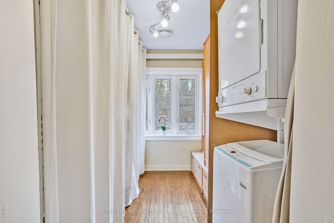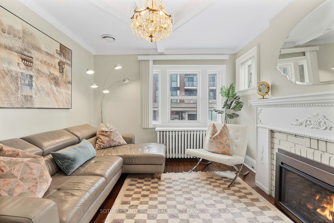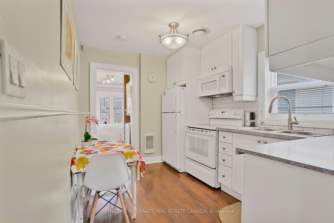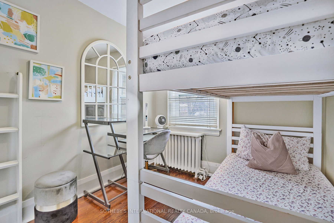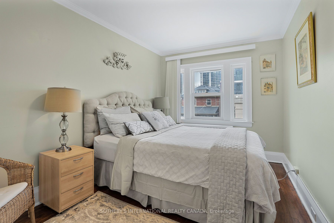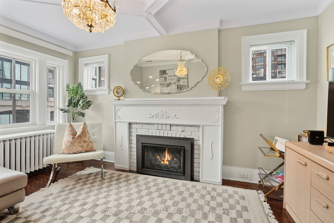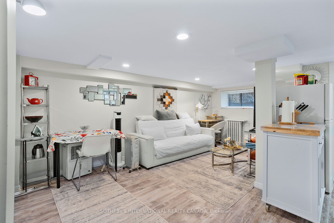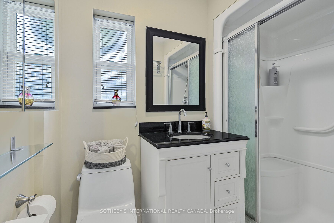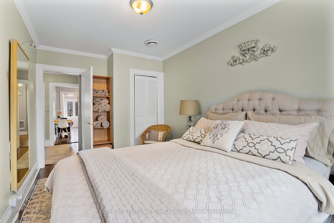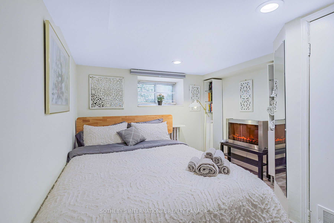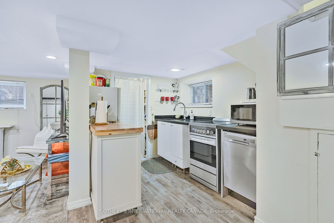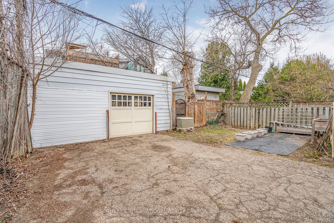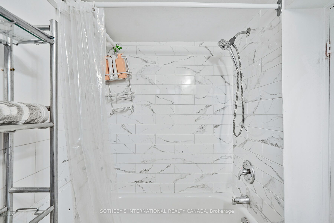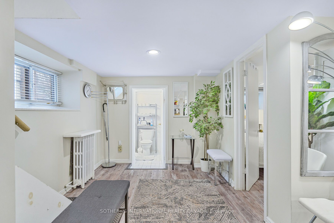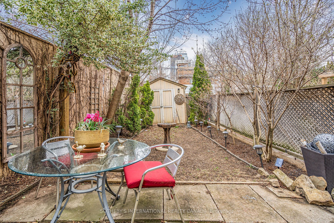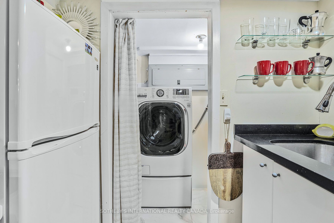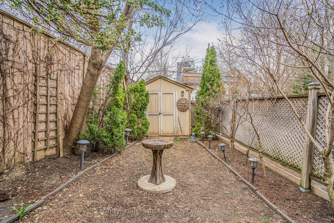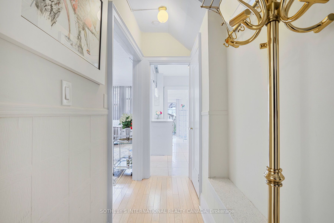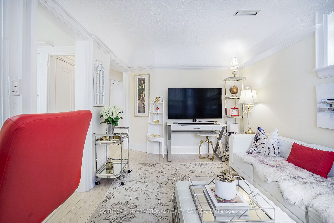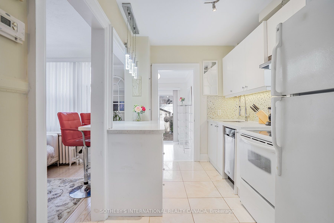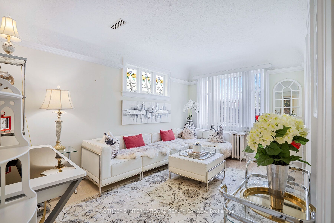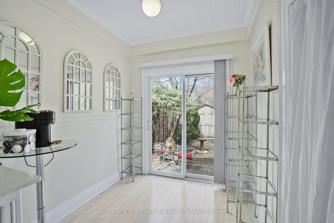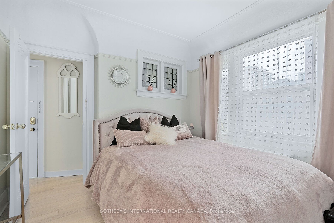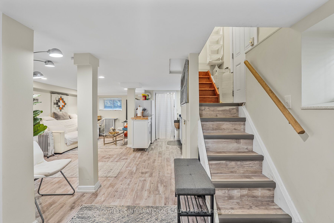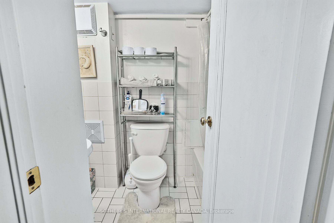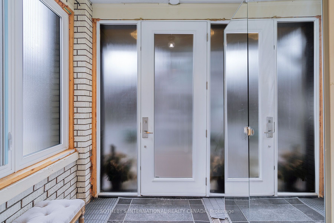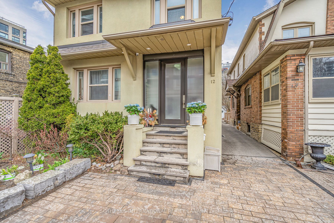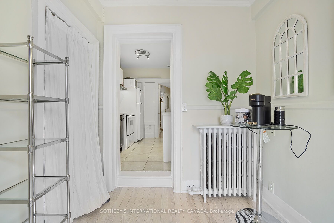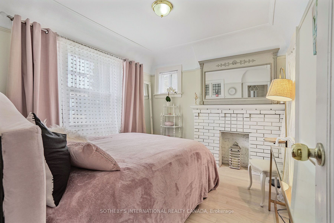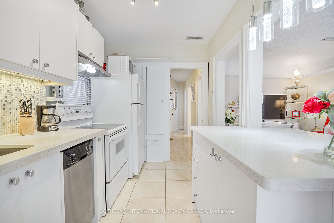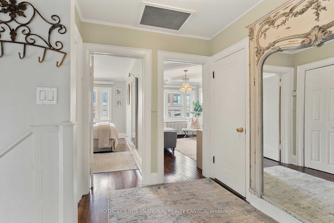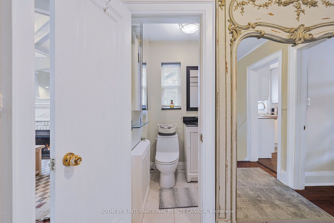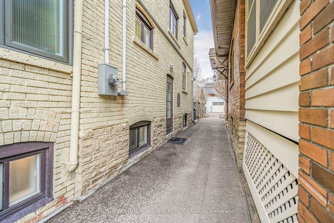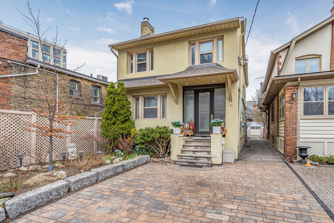
$2,498,000
Est. Payment
$9,541/mo*
*Based on 20% down, 4% interest, 30-year term
Listed by SOTHEBY'S INTERNATIONAL REALTY CANADA
Duplex•MLS #C12125183•New
Room Details
| Room | Features | Level |
|---|---|---|
Living Room 4.37 × 2.9 m | Crown MouldingStained GlassHardwood Floor | Ground |
Kitchen 3.25 × 2.41 m | Quartz CounterBreakfast BarMarble Floor | Ground |
Bedroom 3.33 × 3 m | Crown MouldingHardwood FloorCloset | Ground |
Living Room 4.32 × 3.28 m | Gas FireplaceCoffered Ceiling(s)Hardwood Floor | Second |
Kitchen 3.35 × 2.46 m | LaminateWindowDouble Sink | Second |
Primary Bedroom 4.32 × 2.67 m | Crown MouldingClosetHardwood Floor | Second |
Client Remarks
Welcome to 12 Belsize Drive, a rare offering in the heart of Davisville Village. As the first residential home off Yonge Street, this charming duplex blends historic character with thoughtful modern updates. Extensively upgraded by the current owner, highlights include a city-approved front parking pad extension with heated interlock driveway, a new retaining wall, heated flagstone steps, lush landscaping, handsome stonework, and a new roof (2017). Additional upgrades feature a fully waterproofed basement (2017), high-efficiency furnace, new boiler, 200-amp electrical service, and a Kinetico alkaline water filtration system. The main floor reveals a stylish one-bedroom apartment with original exposed brick, engineered hardwood floors, preserved crown mouldings, and a stunning stained glass window. The kitchen shines with a generous quartz island, custom cabinetry, marble tile flooring, and a striking backsplash. The bedroom showcases an original fireplace, while the bathroom offers quartz finishes, new lighting, and a spacious linen closet. At the rear, a versatile den with Bosch stacked laundry opens to a ground-level walkout and fenced backyard perfect as a home office or sunny sitting room. The upper level features two spacious bedrooms and a living room centred around an original fireplace with a new gas insert. The kitchen and laundry area have been refreshed with new finishes and built-ins for added functionality. The lower level offers a bright and modern one-bedroom suite with updated kitchen and appliances, ideal for extended family, guests, or rental income. Outside, legal front and rear parking is a rare Midtown find. The front porch has been refreshed with new windows and doors, while a new backyard shed and upgraded storm door add convenience. Located in vibrant Mount Pleasant West, 12 Belsize is steps to top-ranking schools, Davisville Station, parks, shops, and cafes. A truly exceptional opportunity in one of Midtown's most desirable enclaves
About This Property
12 Belsize Drive, Toronto C10, M4S 1L4
Home Overview
Basic Information
Walk around the neighborhood
12 Belsize Drive, Toronto C10, M4S 1L4
Shally Shi
Sales Representative, Dolphin Realty Inc
English, Mandarin
Residential ResaleProperty ManagementPre Construction
Mortgage Information
Estimated Payment
$0 Principal and Interest
 Walk Score for 12 Belsize Drive
Walk Score for 12 Belsize Drive

Book a Showing
Tour this home with Shally
Frequently Asked Questions
Can't find what you're looking for? Contact our support team for more information.
See the Latest Listings by Cities
1500+ home for sale in Ontario

Looking for Your Perfect Home?
Let us help you find the perfect home that matches your lifestyle
