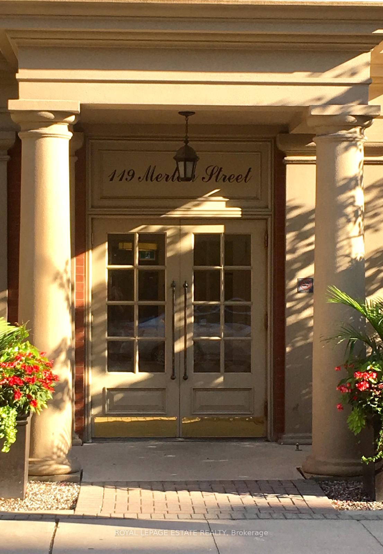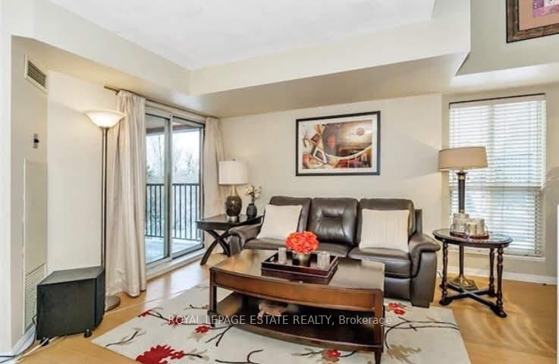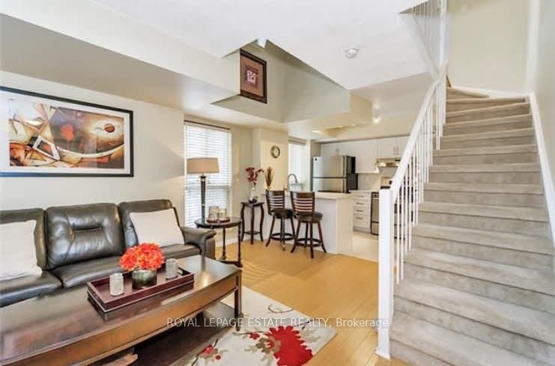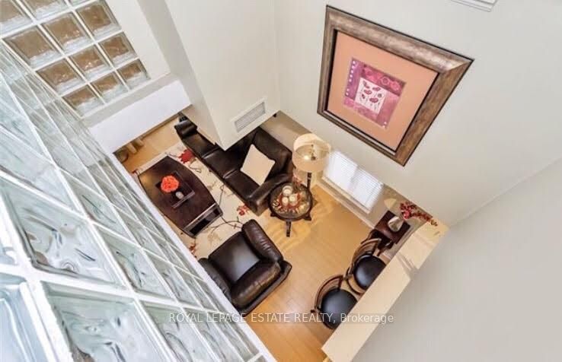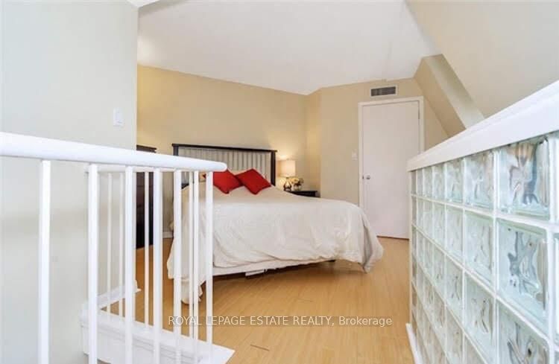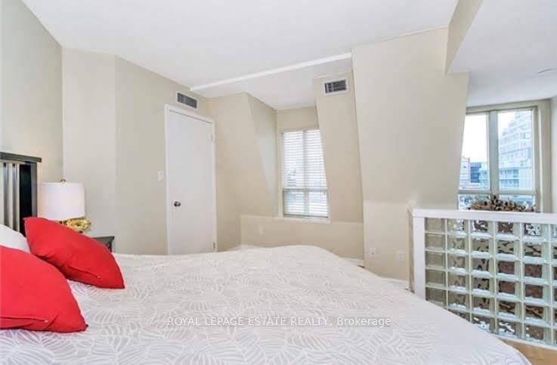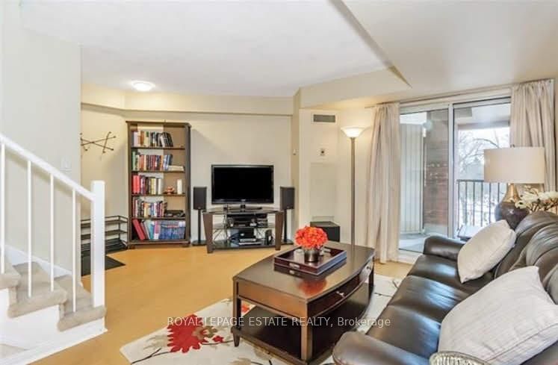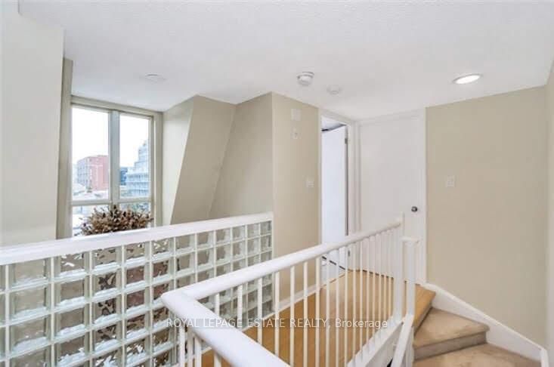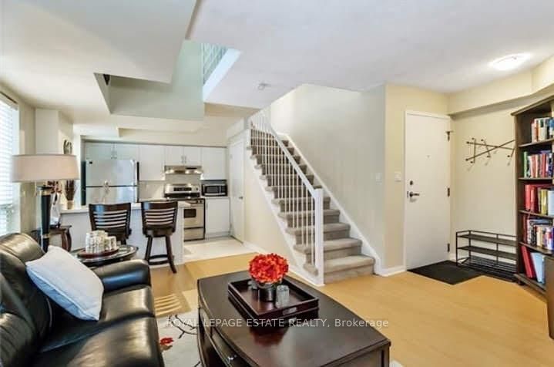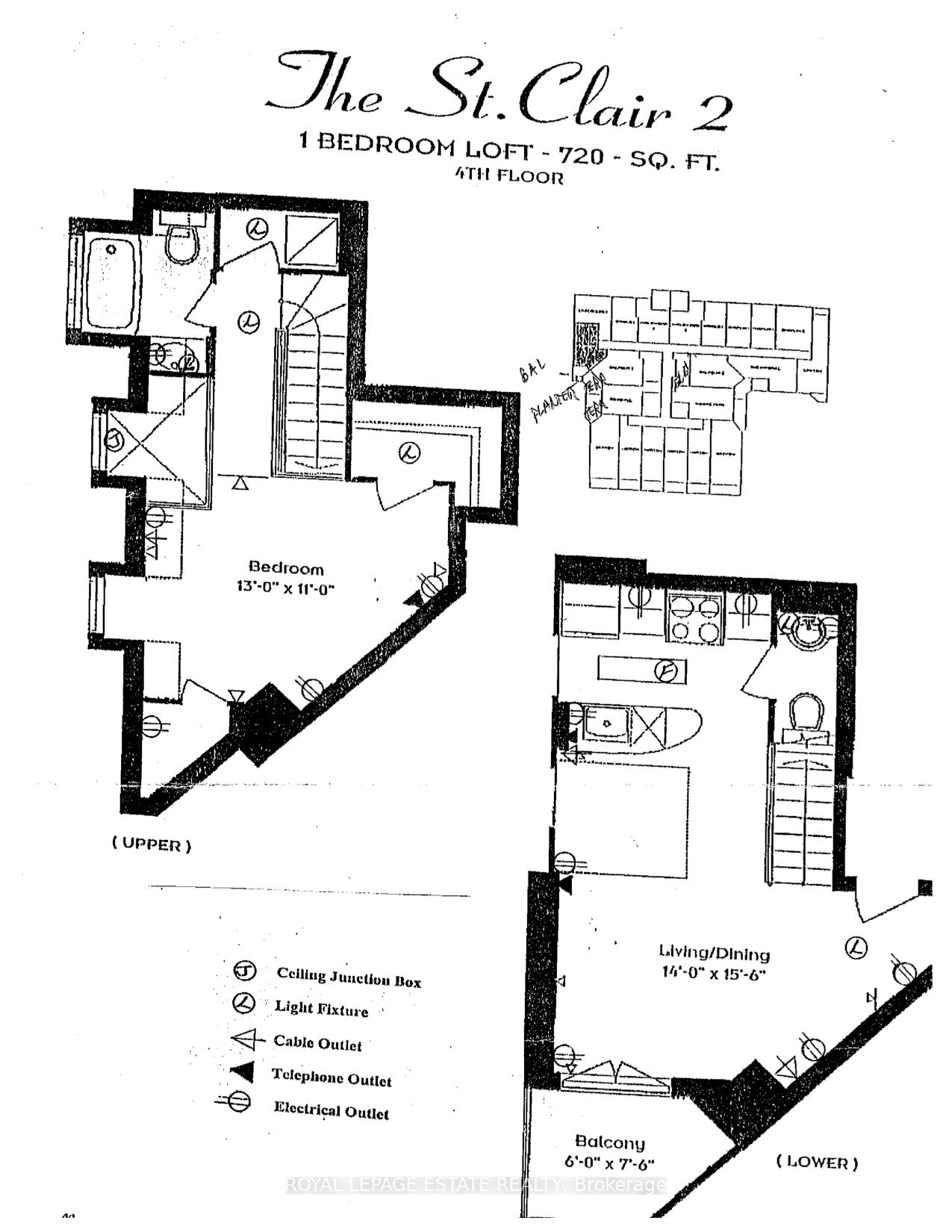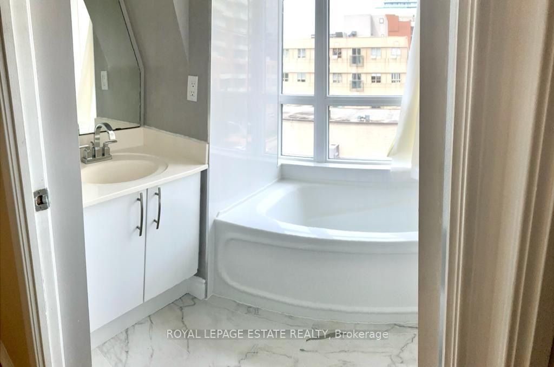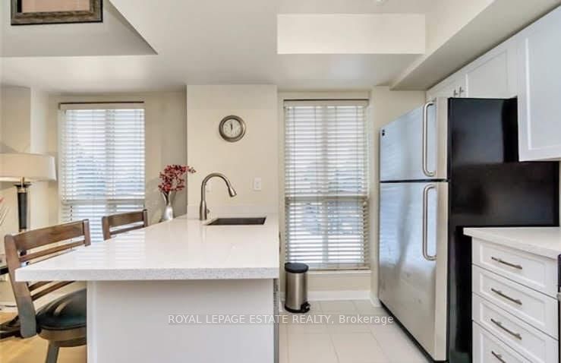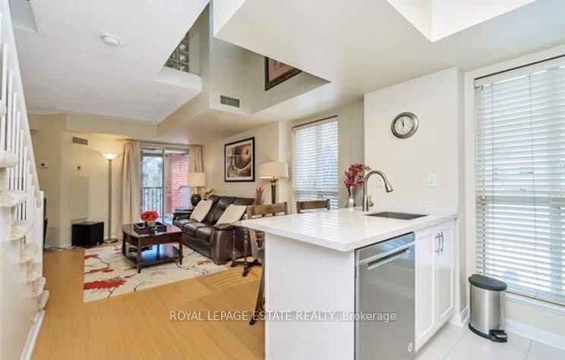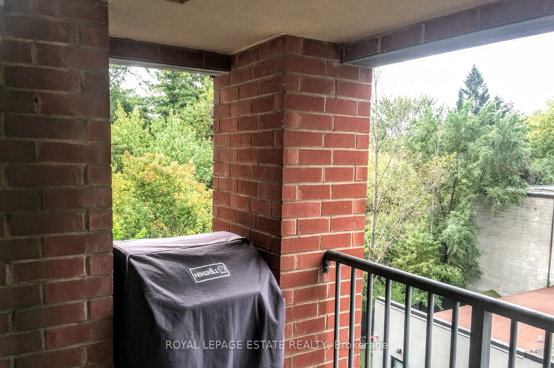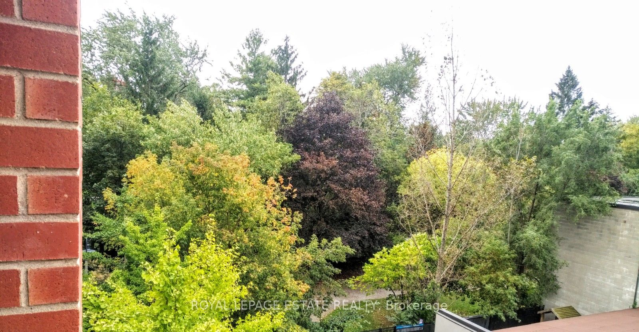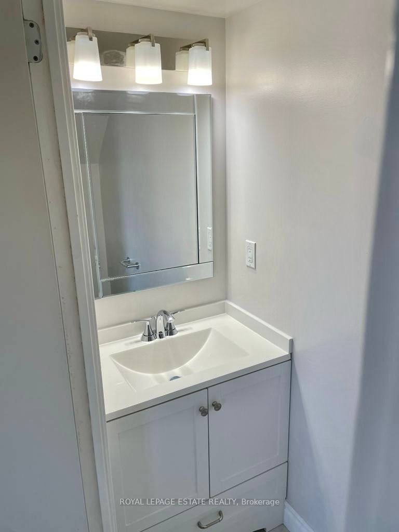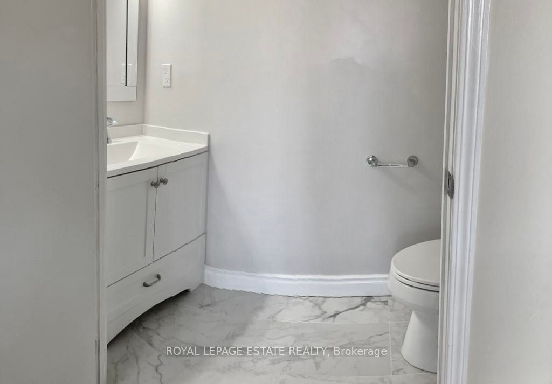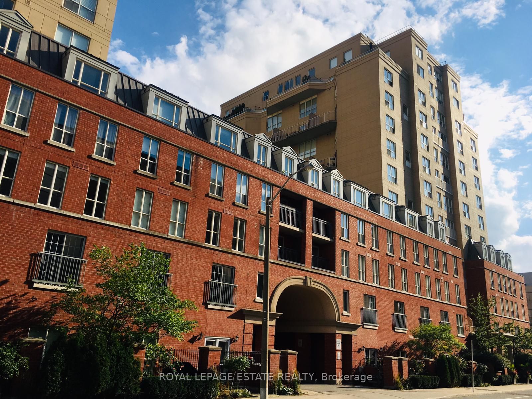
$2,600 /mo
Listed by ROYAL LEPAGE ESTATE REALTY
Condo Apartment•MLS #C12230571•New
Room Details
| Room | Features | Level |
|---|---|---|
Living Room 4.27 × 4.73 m | Combined w/DiningLaminateW/O To Balcony | Main |
Dining Room 4.27 × 4.73 m | Combined w/LivingOpen ConceptWindow Floor to Ceiling | Main |
Kitchen 2.43 × 2.44 m | Granite CountersStainless Steel ApplCeramic Floor | Main |
Primary Bedroom 3.96 × 3.35 m | 4 Pc EnsuiteWalk-In Closet(s) | Main |
Client Remarks
Elegant, Bright, 2-Story 18 Ft Ceiling 1 Bedroom Loft, Overlooking The Scenic Kay Gardner Beltline Trail. Open Concept With SoaringCeilings, Private Balcony With Green Southwest Views, Eat-In Kitchen. Very Spacious Upper Level Layout With Ensuite Bathroom, And Walk-In Closet.Bathrooms Have Been Updated. Underground Parking And All Utilities Included!! (Exclude Cable).TTC At Your Step. Back Door Of Building Exits Directly To A Ravine! No Smokers. Cats OK. Photos Are From Previous Listing.
About This Property
119 Merton Street, Toronto C10, M4S 3G5
Home Overview
Basic Information
Walk around the neighborhood
119 Merton Street, Toronto C10, M4S 3G5
Shally Shi
Sales Representative, Dolphin Realty Inc
English, Mandarin
Residential ResaleProperty ManagementPre Construction
 Walk Score for 119 Merton Street
Walk Score for 119 Merton Street

Book a Showing
Tour this home with Shally
Frequently Asked Questions
Can't find what you're looking for? Contact our support team for more information.
See the Latest Listings by Cities
1500+ home for sale in Ontario

Looking for Your Perfect Home?
Let us help you find the perfect home that matches your lifestyle
