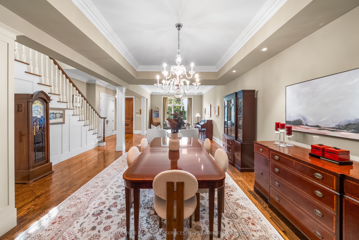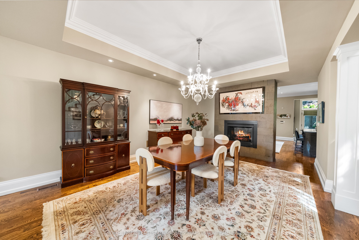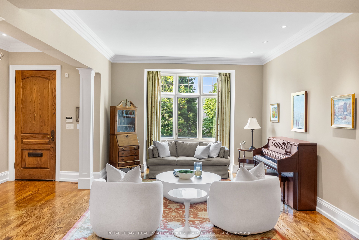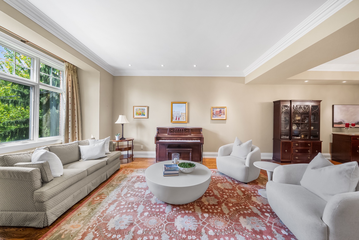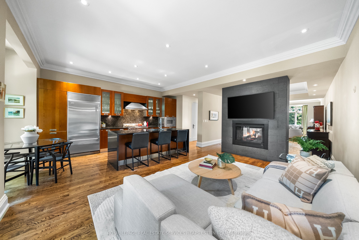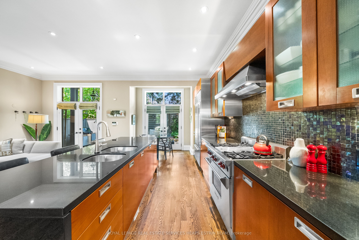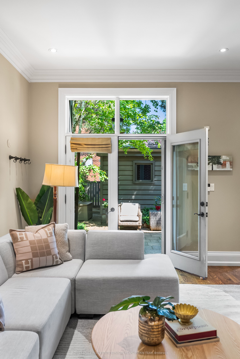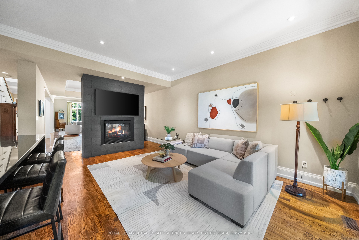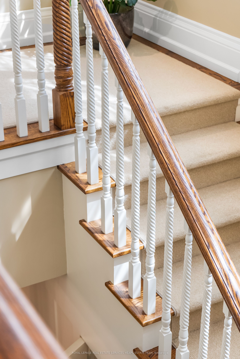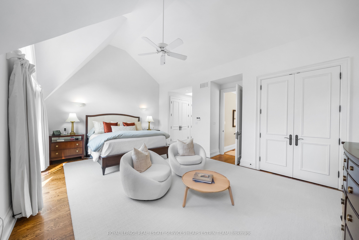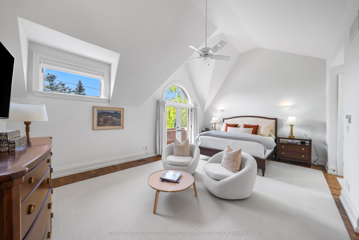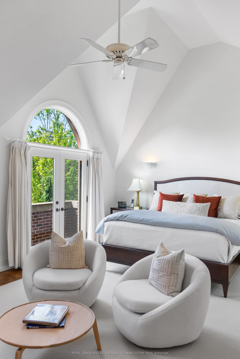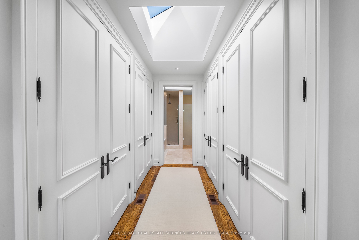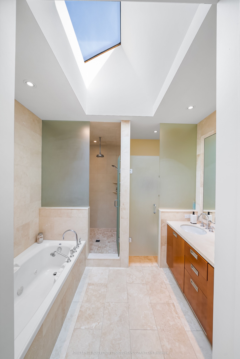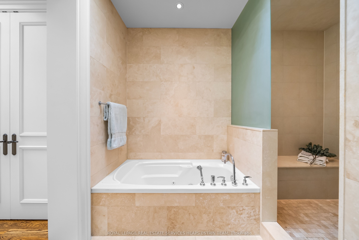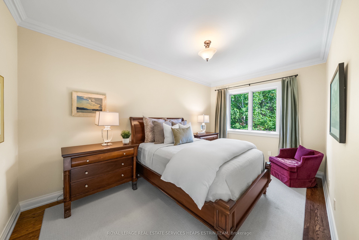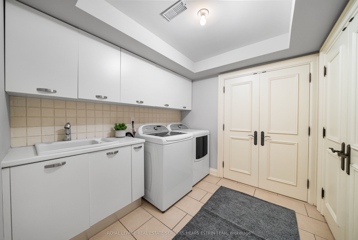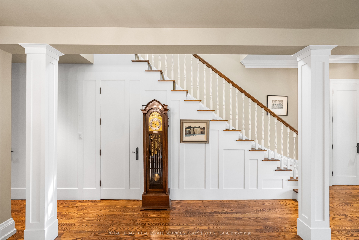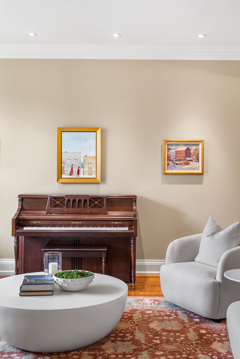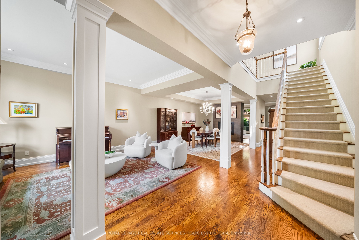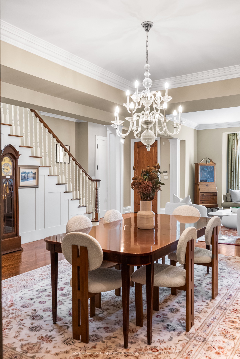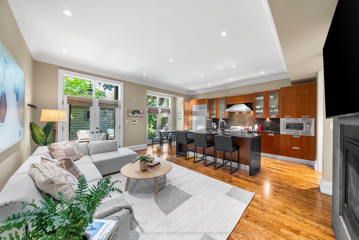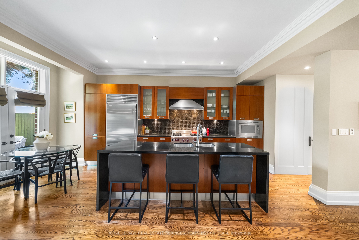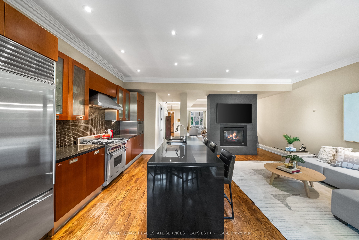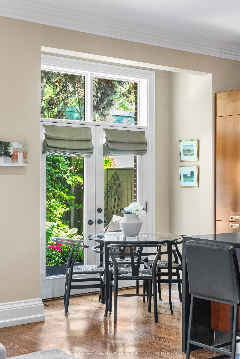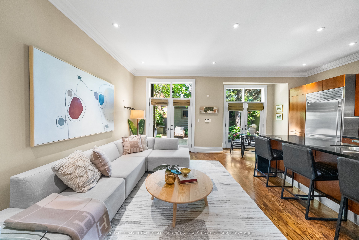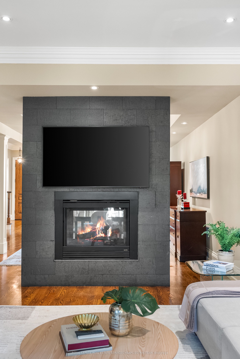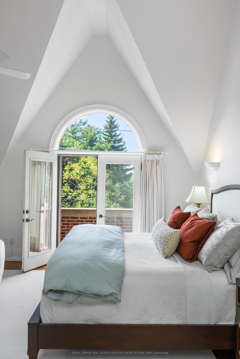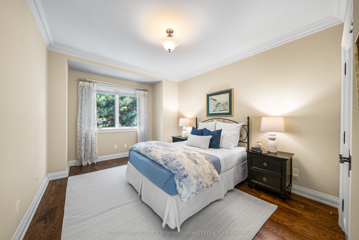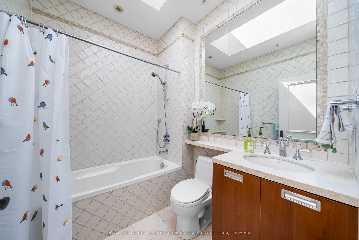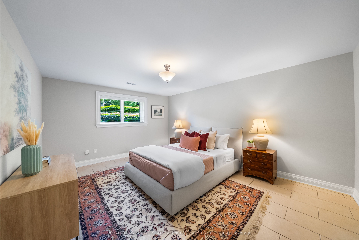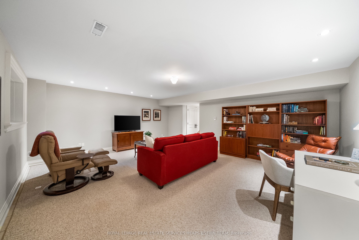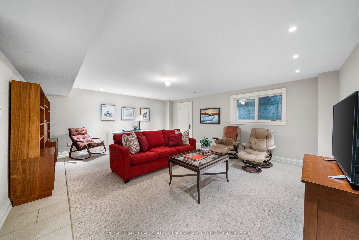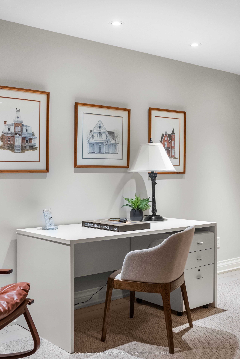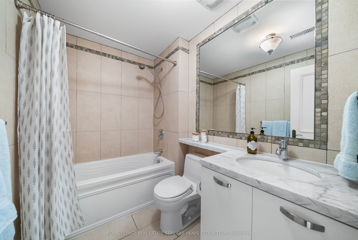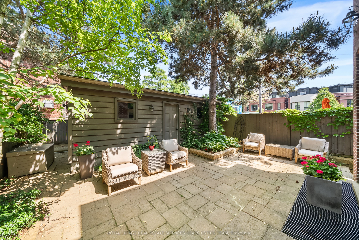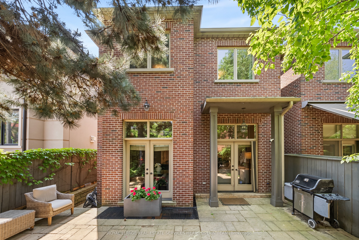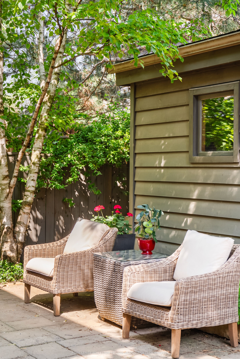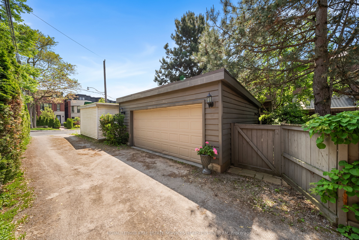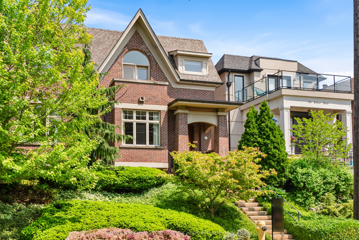
$3,295,000
Est. Payment
$12,585/mo*
*Based on 20% down, 4% interest, 30-year term
Listed by ROYAL LEPAGE REAL ESTATE SERVICES HEAPS ESTRIN TEAM
Detached•MLS #C12199562•New
Price comparison with similar homes in Toronto C10
Compared to 3 similar homes
20.0% Higher↑
Market Avg. of (3 similar homes)
$2,746,667
Note * Price comparison is based on the similar properties listed in the area and may not be accurate. Consult licences real estate agent for accurate comparison
Room Details
| Room | Features | Level |
|---|---|---|
Living Room 5.92 × 4.04 m | Hardwood FloorCrown MouldingOverlooks Dining | Main |
Dining Room 5.16 × 4.04 m | Hardwood FloorCoffered Ceiling(s)Gas Fireplace | Main |
Kitchen 5.36 × 2.69 m | Hardwood FloorCentre IslandOpen Concept | Main |
Primary Bedroom 6.45 × 4.37 m | Hardwood FloorVaulted Ceiling(s)5 Pc Ensuite | Second |
Bedroom 2 4.47 × 3.33 m | Hardwood FloorDouble ClosetCrown Moulding | Second |
Bedroom 3 4.83 × 3 m | Hardwood FloorDouble ClosetCrown Moulding | Second |
Client Remarks
A rare blend of architectural substance and refined design, 114 Belsize is a newer custom-built home with nearly 30 feet of frontage on one of Davisville Villages most coveted streets. With an elegant brick façade, copper detailing, and a solid oak front door, this residence makes a striking first impression and continues to impress throughout. Inside, 10-foot ceilings, wide-plank oak floors, and intricate millwork create a sophisticated yet welcoming atmosphere. The chef's kitchen is both functional and beautiful, featuring SubZero, Wolf, and Miele appliances, custom Scavolini cabinetry, and seamless flow to a sunlit family room with floor-to-ceiling windows and walkout to the landscaped garden. The formal living and dining rooms are ideal for entertaining, anchored by a dramatic double-sided fireplace clad in black flamed granite and framed with decorative columns and cove ceilings. Upstairs, the primary suite feels like a private retreat with 15-foot vaulted ceilings, a romantic brick balcony, double walk-in closets, and a spa-like ensuite with heated travertine, a glass-enclosed rain shower, and private water closet. Two additional bedrooms with generous closets and thoughtful detailing complete the second floor. The lower level features heated porcelain floors, a spacious rec room, fourth bedroom, full bath, and a walk-in wine or cold cellar. Outside, enjoy lush landscaping, Wiarton-style stone, irrigation, and a fully fenced backyard. An oversized two-car garage with an EV charger adds convenience and future-ready functionality. Just steps to Yonge, Mount Pleasant, top schools, the Beltline Trail, and Davisville Station, this is a home that delivers on every level.
About This Property
114 Belsize Drive, Toronto C10, M4S 1L7
Home Overview
Basic Information
Walk around the neighborhood
114 Belsize Drive, Toronto C10, M4S 1L7
Shally Shi
Sales Representative, Dolphin Realty Inc
English, Mandarin
Residential ResaleProperty ManagementPre Construction
Mortgage Information
Estimated Payment
$0 Principal and Interest
 Walk Score for 114 Belsize Drive
Walk Score for 114 Belsize Drive

Book a Showing
Tour this home with Shally
Frequently Asked Questions
Can't find what you're looking for? Contact our support team for more information.
See the Latest Listings by Cities
1500+ home for sale in Ontario

Looking for Your Perfect Home?
Let us help you find the perfect home that matches your lifestyle
