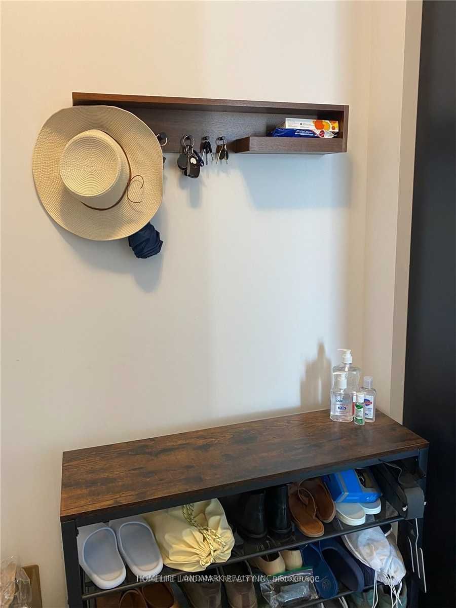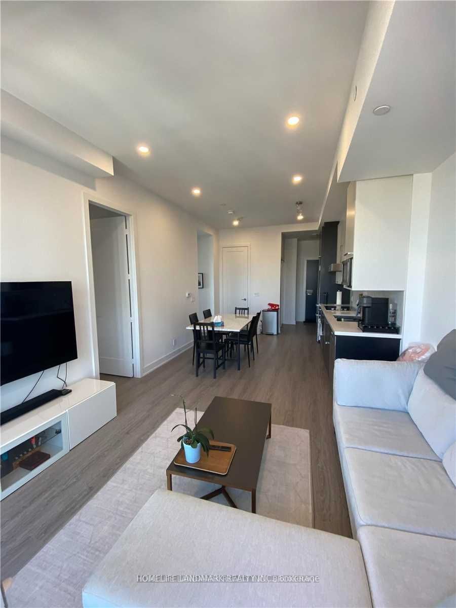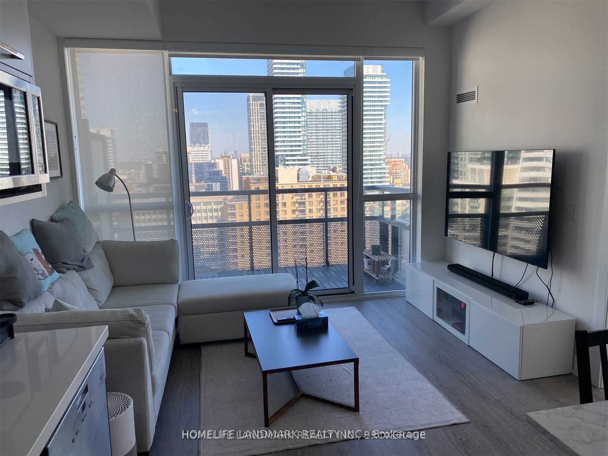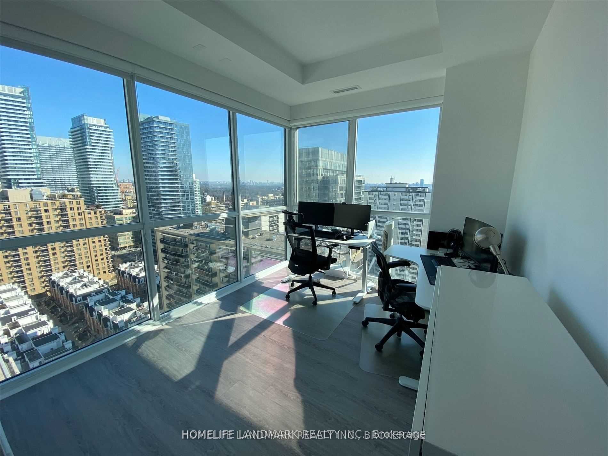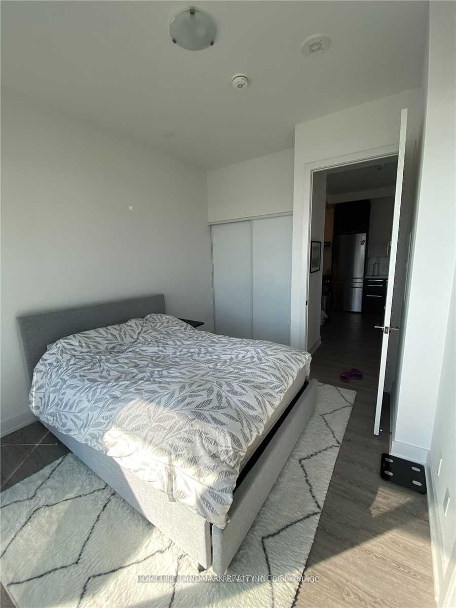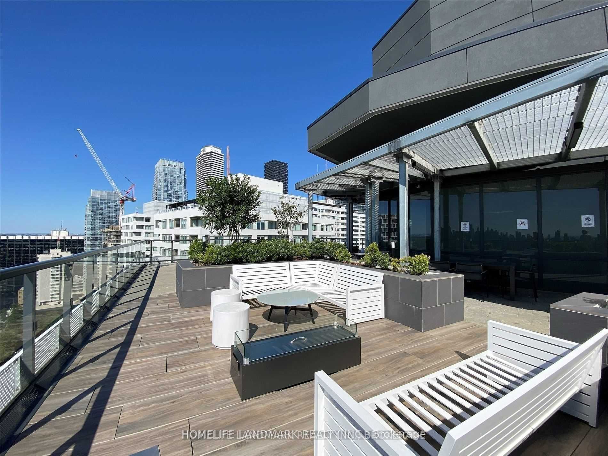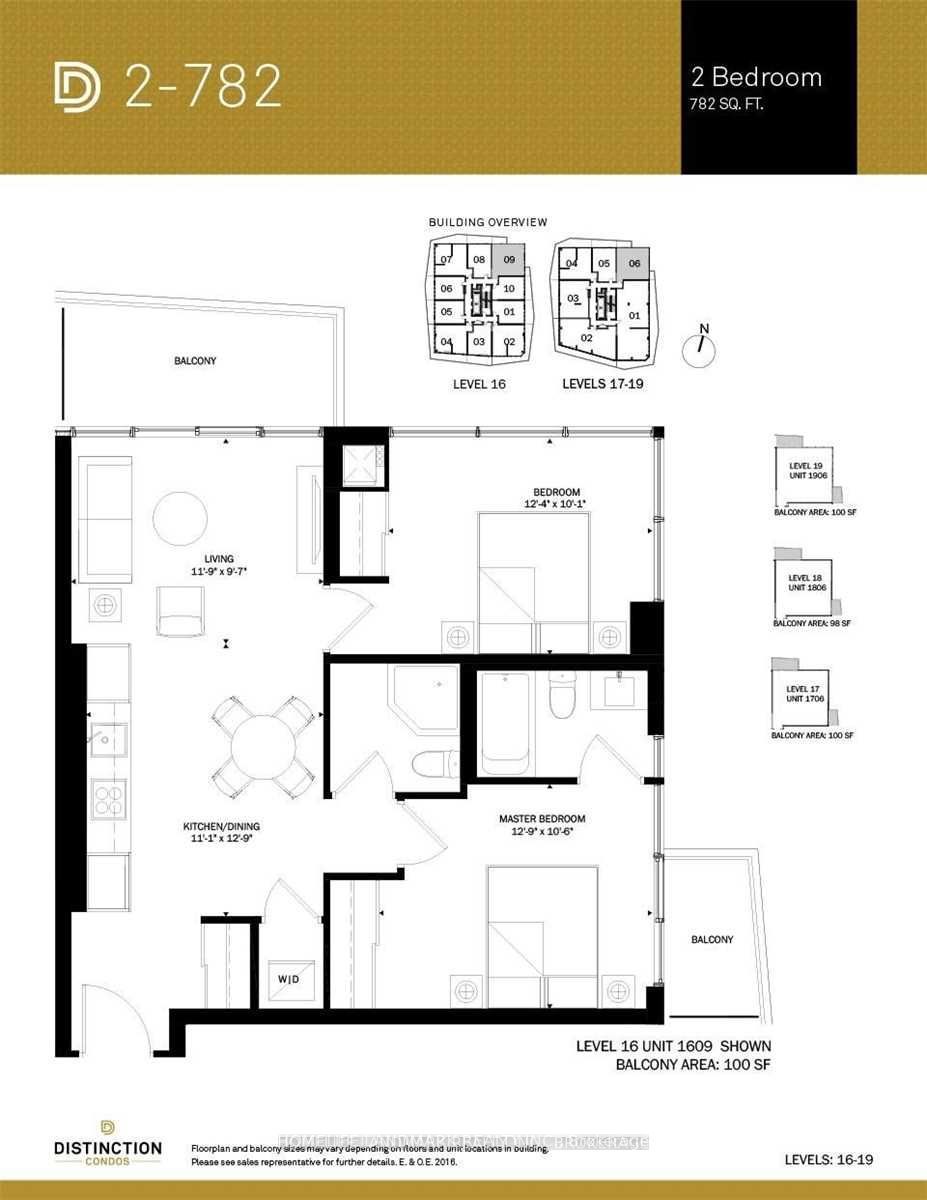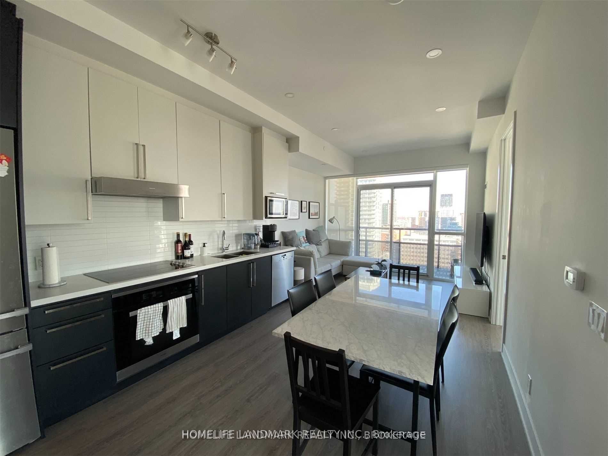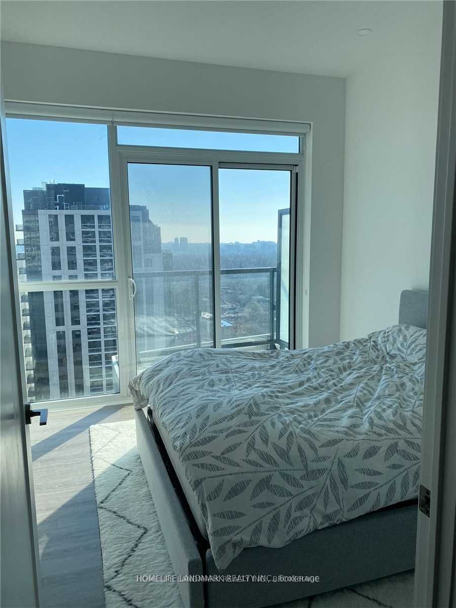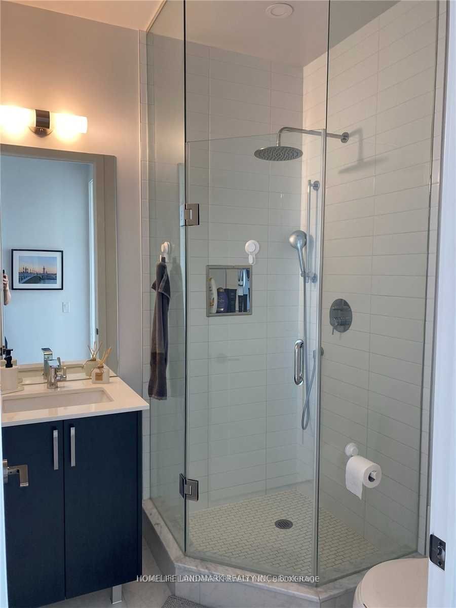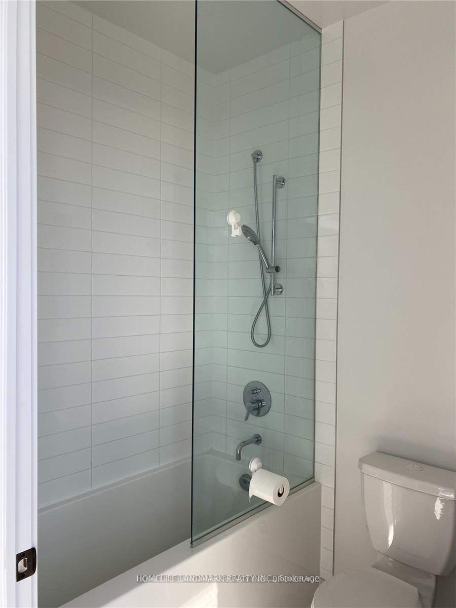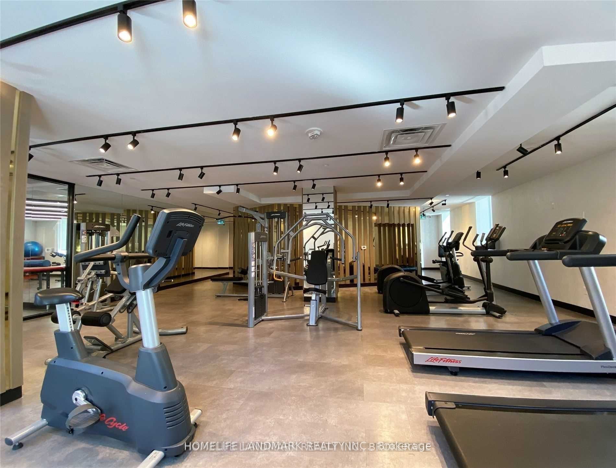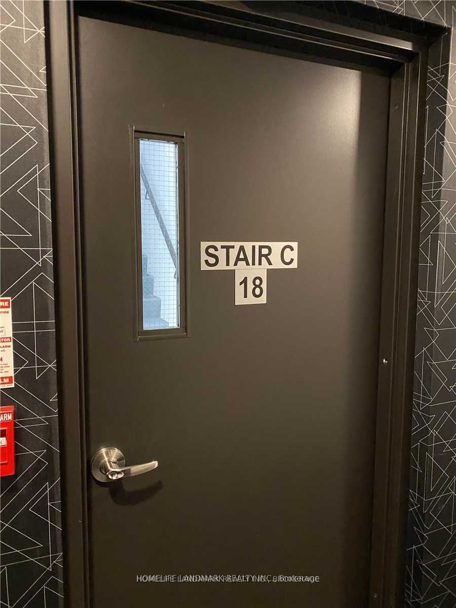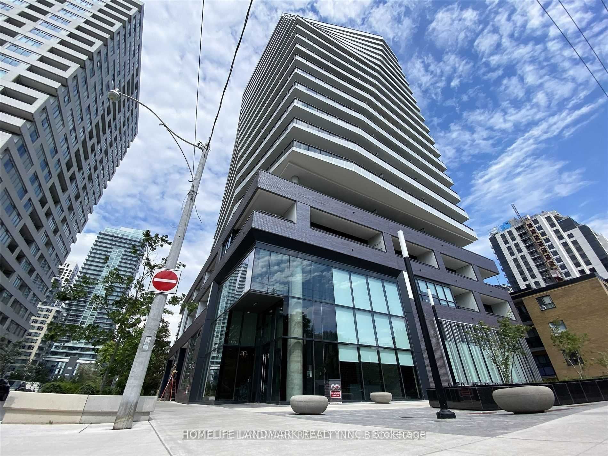
$3,300 /mo
Listed by HOMELIFE LANDMARK REALTY INC.
Condo Apartment•MLS #C12221345•New
Room Details
| Room | Features | Level |
|---|---|---|
Living Room 3.58 × 3.2 m | Window Floor to CeilingHardwood FloorW/O To Balcony | Ground |
Dining Room 4.01 × 3.35 m | Combined w/KitchenHardwood FloorBreakfast Bar | Ground |
Kitchen 4.01 × 3.35 m | BacksplashStainless Steel ApplB/I Appliances | Ground |
Primary Bedroom 3.28 × 3.05 m | W/O To BalconyEnsuite BathWindow Floor to Ceiling | Ground |
Bedroom 2 3.76 × 3.07 m | Hardwood FloorClosetWindow Floor to Ceiling | Ground |
Client Remarks
Beautiful 2-Bed, 2-Bath Corner Unit With Wrap Around Floor To Ceiling Windows, Parking And Locker! Bright & Efficient Open Concept Layout With, Airy 9/10 Foot Ceilings, High-End Miele Appliances, European Style Cabinetry, Quartz Counters & Stacked Tile Backsplash. Amazing Shops & Boutiques, Cafes, Restaurants, Parks, Schools & All The Action At Yonge & Eglinton.Great Building Amenities.
About This Property
11 Lillian Street, Toronto C10, M4S 0C3
Home Overview
Basic Information
Amenities
Car Wash
Concierge
Guest Suites
Gym
Rooftop Deck/Garden
Visitor Parking
Walk around the neighborhood
11 Lillian Street, Toronto C10, M4S 0C3
Shally Shi
Sales Representative, Dolphin Realty Inc
English, Mandarin
Residential ResaleProperty ManagementPre Construction
 Walk Score for 11 Lillian Street
Walk Score for 11 Lillian Street

Book a Showing
Tour this home with Shally
Frequently Asked Questions
Can't find what you're looking for? Contact our support team for more information.
See the Latest Listings by Cities
1500+ home for sale in Ontario

Looking for Your Perfect Home?
Let us help you find the perfect home that matches your lifestyle
