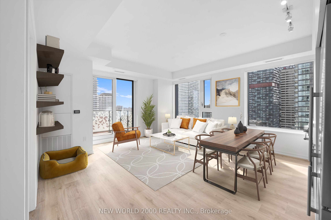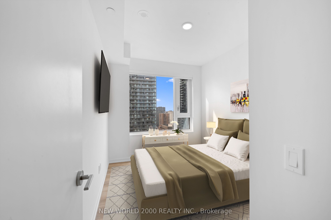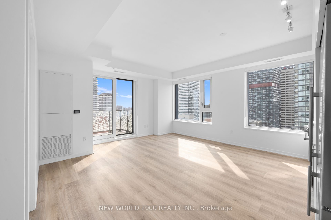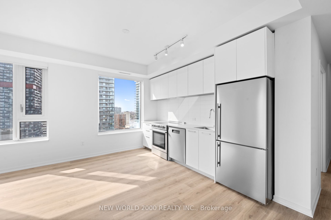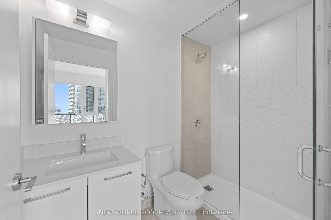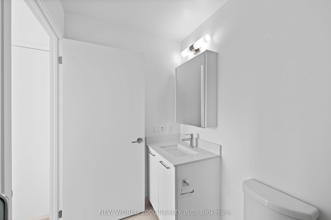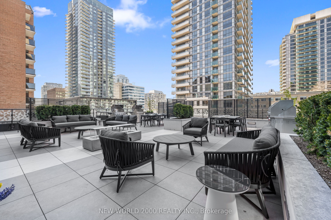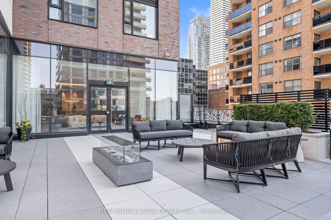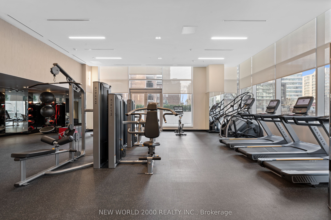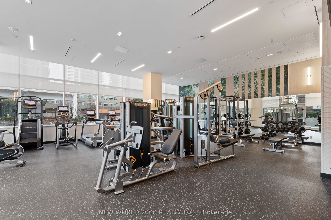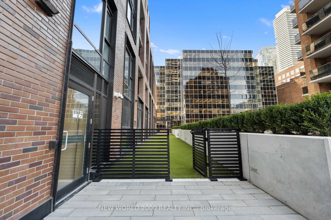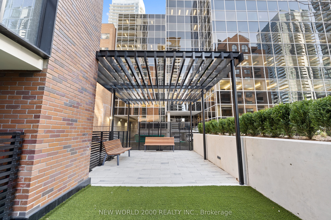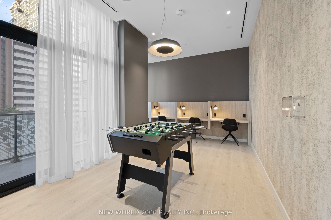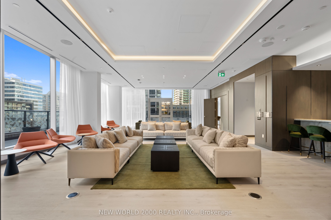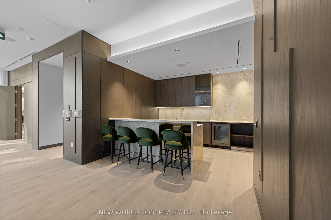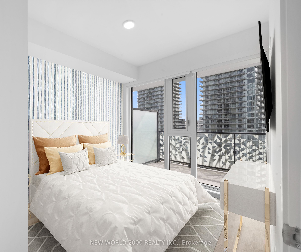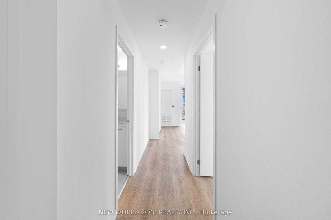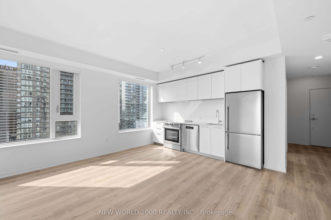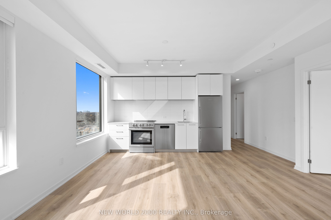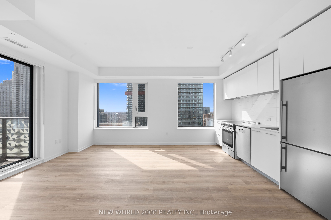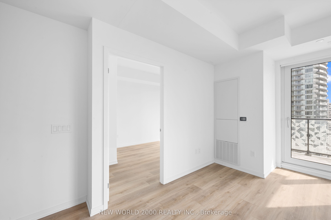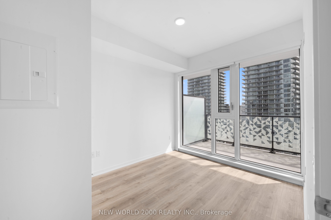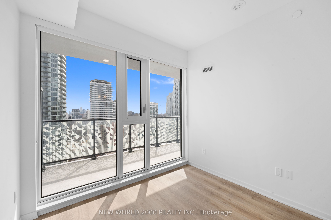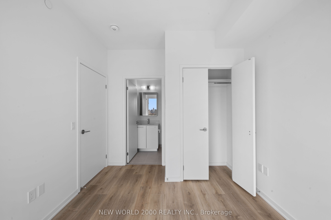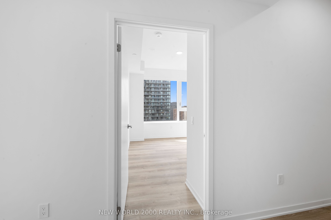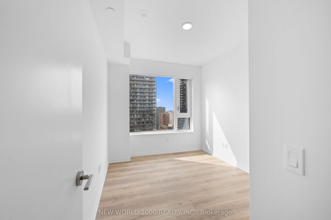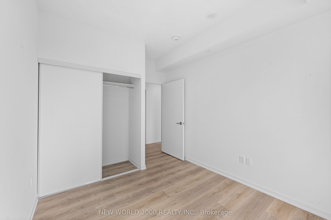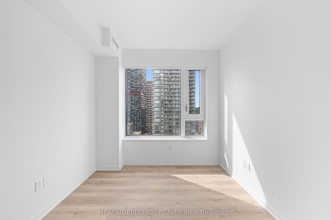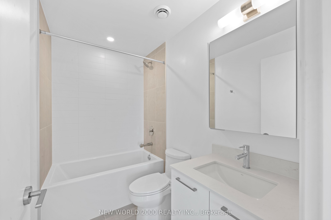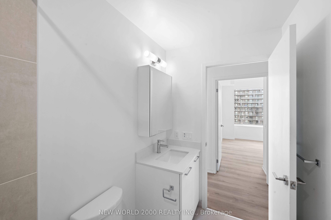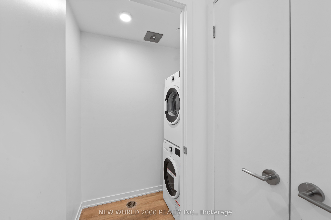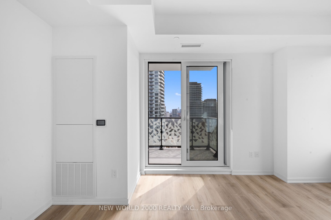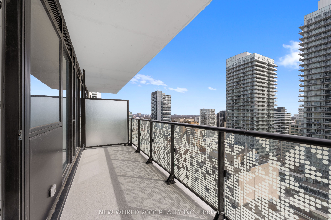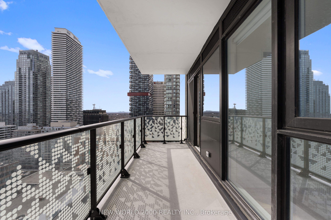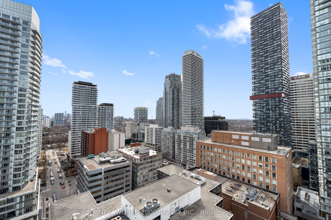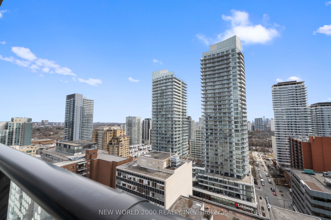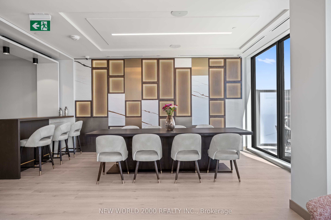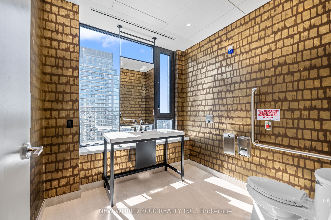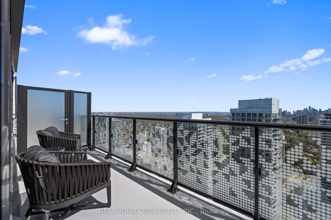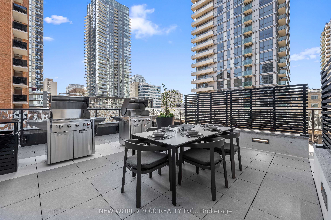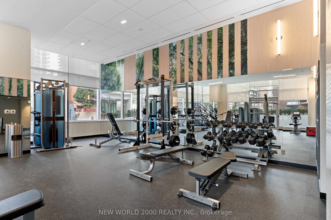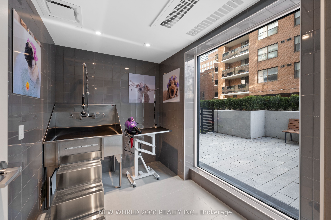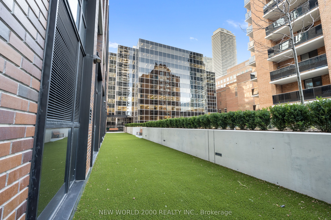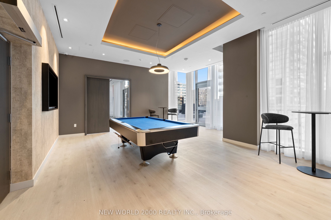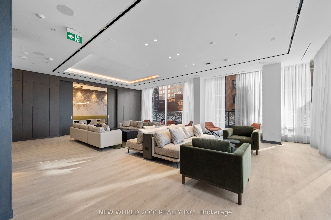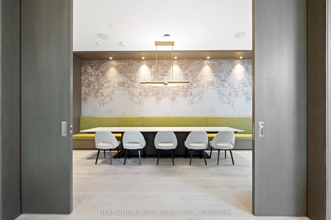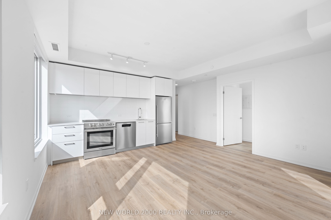
$3,200 /mo
Listed by NEW WORLD 2000 REALTY INC.
Condo Apartment•MLS #C12217444•New
Room Details
| Room | Features | Level |
|---|---|---|
Kitchen 5.5118 × 4.6482 m | Vinyl FloorCombined w/DiningQuartz Counter | Flat |
Living Room 5.5118 × 4.6482 m | Vinyl FloorOpen ConceptW/O To Balcony | Flat |
Dining Room 5.5118 × 4.6482 m | Vinyl FloorOpen ConceptLarge Window | Flat |
Primary Bedroom 3.5814 × 2.794 m | Vinyl Floor3 Pc EnsuiteLarge Window | Flat |
Bedroom 2 3.1496 × 2.8448 m | Vinyl FloorDouble ClosetLarge Window | Flat |
Client Remarks
*Sign Your Lease by July 01st, 2025 And Move-In by August 01st, 2025 & Enjoy One Month Of Rent Absolutely Free On A 13 Month Lease Term & Bonus Incentive Of No Rent Increase In Your Second Year-Don't Miss Out On This Limited-Time Offer! Must Move-In, On Or Before August 01st, 2025 To Qualify For Promotional Pricing & Incentives. Welcome To Your New Home! Spacious 2 Bedroom South West Corner Suite 788 Sqft With 108 sqft South Facing Balcony, Modern Italian Inspired Features & Finishes, Including Quartz Kitchen Counter Top, Energy Star Rated Stainless Steel Appliances, A Large Undermount Sink, Dishwasher, Central Air Conditioning, And Luxury Wide Plank Vinyl Flooring (Hardwood Look)! Primary Bedroom With Ensuite Bath. For Amenities We Have A Fully Equipped Gym (Open24/7), Gorgeous Patio With Seating, BBQs & A Fire Pit, A Theatre, Resident Lounge & Party Room, Guest Suite, Games Room, Co-Work Space, The Supper Club & Sky Lounge. Nestled In The Vibrant Neighborhood Of Yonge & Eglinton, This Apartment Places You At The Center Of The Action. Enjoy A Lively Community With Trendy Cafes, Restaurants, And Boutiques Right At Your Doorstep. This Apartment Offers Modern Living In A Fantastic Neighborhood. Our Building Is Renowned For Its clean And Friendly Atmosphere. You'll Love Coming Home To This Inviting And Well-Maintained Building. This Apartment Is A Rare Gem, Combining Modernity, And Convenience. Act Fast Because Opportunities Like This Won't Last Long!
About This Property
101 Roehampton Avenue, Toronto C10, M4P 2W2
Home Overview
Basic Information
Amenities
Concierge
Game Room
Guest Suites
Gym
Party Room/Meeting Room
Visitor Parking
Walk around the neighborhood
101 Roehampton Avenue, Toronto C10, M4P 2W2
Shally Shi
Sales Representative, Dolphin Realty Inc
English, Mandarin
Residential ResaleProperty ManagementPre Construction
 Walk Score for 101 Roehampton Avenue
Walk Score for 101 Roehampton Avenue

Book a Showing
Tour this home with Shally
Frequently Asked Questions
Can't find what you're looking for? Contact our support team for more information.
See the Latest Listings by Cities
1500+ home for sale in Ontario

Looking for Your Perfect Home?
Let us help you find the perfect home that matches your lifestyle
