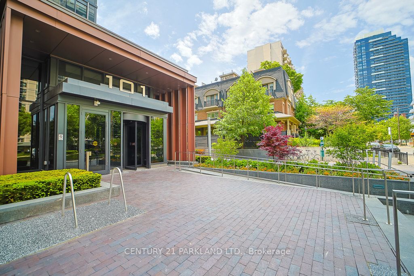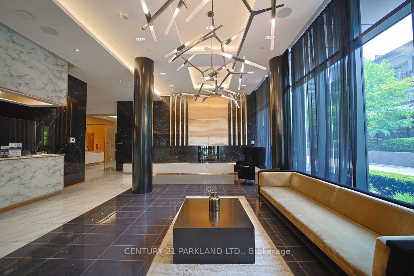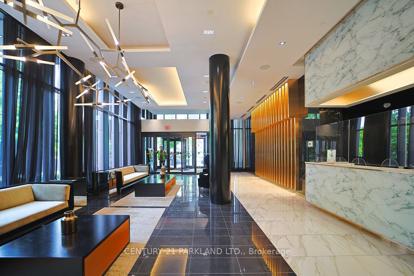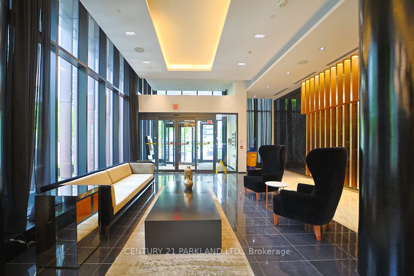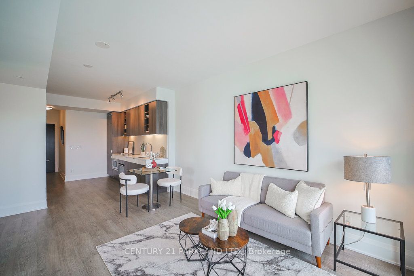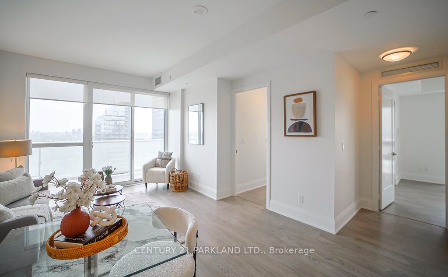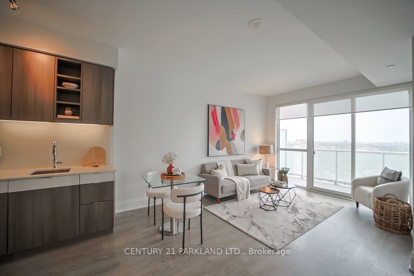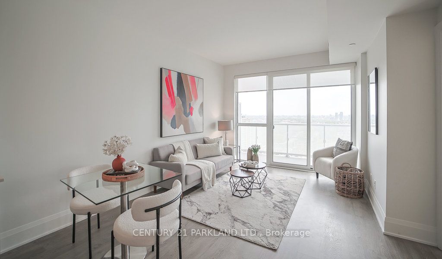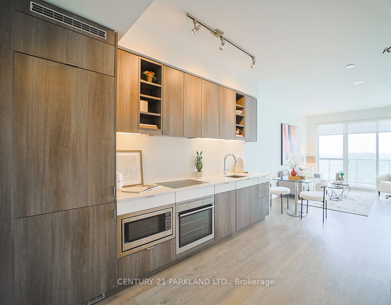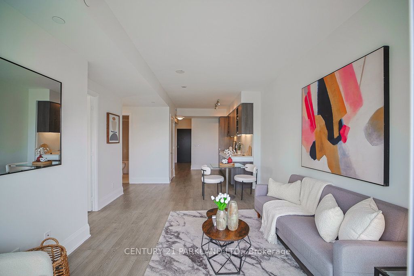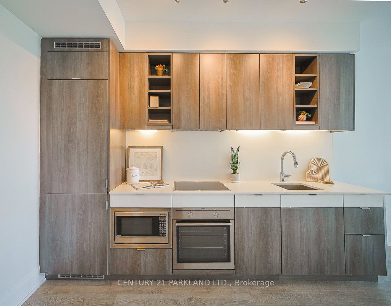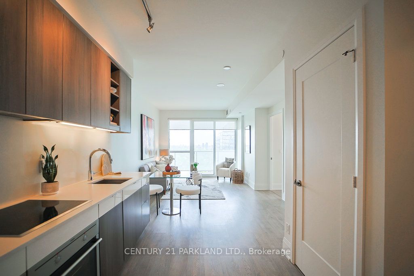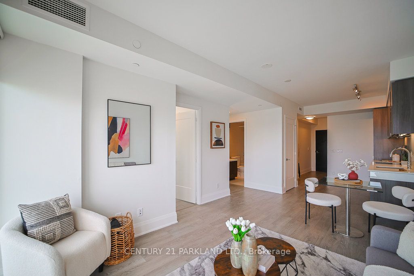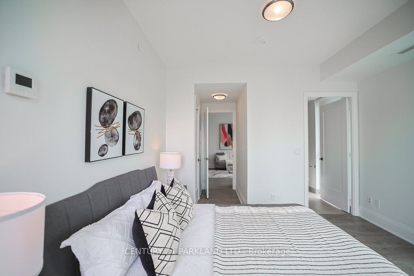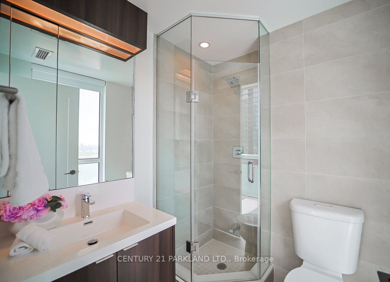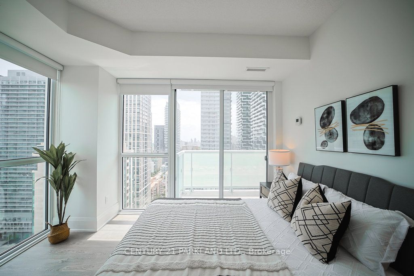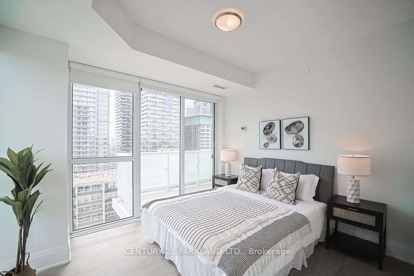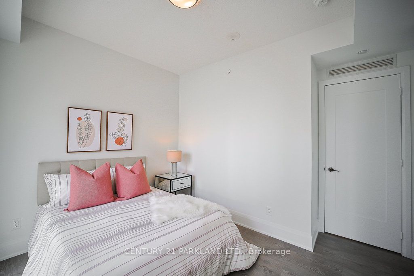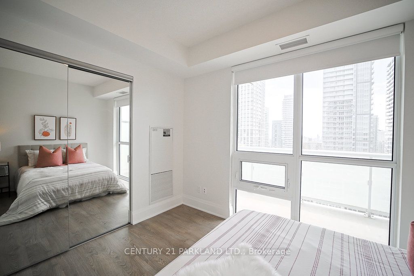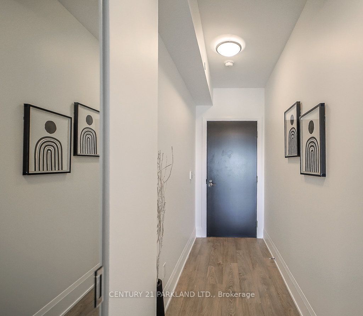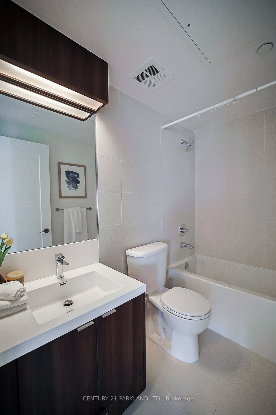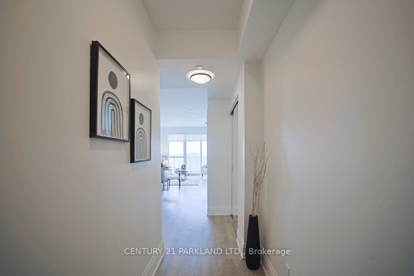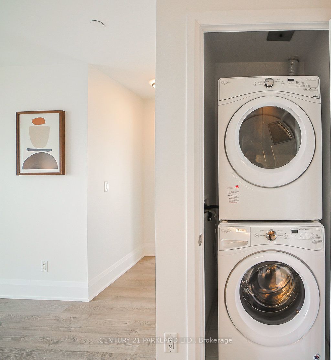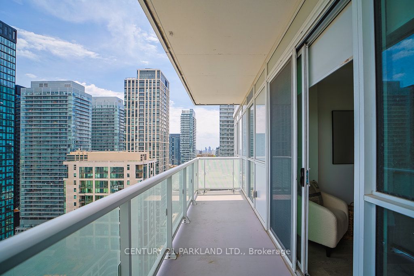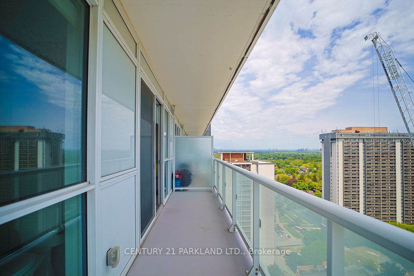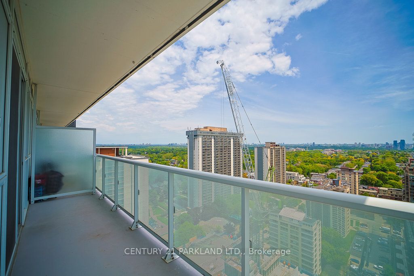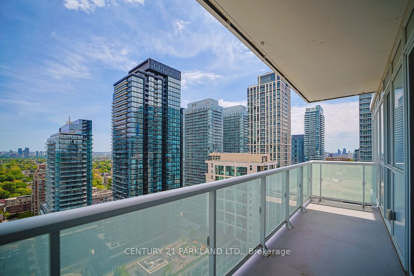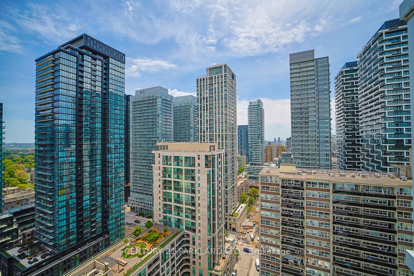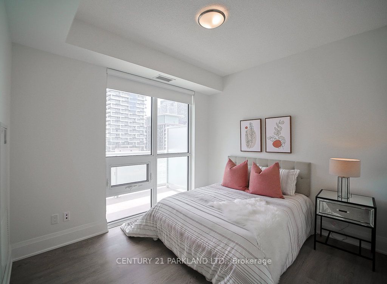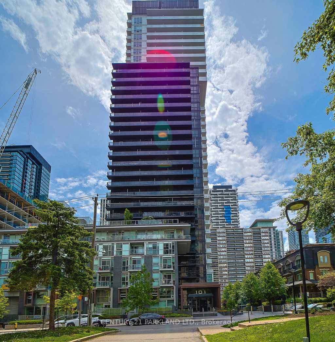
$799,900
Est. Payment
$3,055/mo*
*Based on 20% down, 4% interest, 30-year term
Listed by CENTURY 21 PARKLAND LTD.
Condo Apartment•MLS #C12193858•New
Included in Maintenance Fee:
Common Elements
Building Insurance
Parking
Price comparison with similar homes in Toronto C10
Compared to 94 similar homes
2.4% Higher↑
Market Avg. of (94 similar homes)
$781,135
Note * Price comparison is based on the similar properties listed in the area and may not be accurate. Consult licences real estate agent for accurate comparison
Room Details
| Room | Features | Level |
|---|---|---|
Living Room 5.2 × 3.66 m | LaminateCombined w/DiningW/O To Balcony | Flat |
Dining Room | LaminateCombined w/KitchenOpen Concept | Flat |
Kitchen 3.38 × 2.97 m | LaminateCombined w/Dining | Flat |
Primary Bedroom 3.48 × 3.11 m | Laminate3 Pc EnsuiteW/O To Balcony | Flat |
Bedroom 2 3.35 × 3.32 m | LaminateWindowDouble Closet | Flat |
Client Remarks
Welcome to 101 Erskine by Tridel -- Where Sophisticated Design Meets Elevated Urban Living in One of Toronto's Most Coveted Midtown Addresses. This Elegant 2-Bedroom, 2-Bath Corner Residence Boasts 9-Foot Ceilings, Floor-To-Ceiling Windows, & A Rare Wraparound Balcony with Breathtaking, Unobstructed Southeast Views That Capture the City Skyline & Morning Sun in Perfect Harmony. This Suite Features A Flowing Open-Concept Layout, Designer Finishes & an Abundance of Natural Light Throughout. Complete With 1 Parking Space & a Locker. Enjoy A Curated Lifestyle with Exceptional Amenities That Rival Five-Star Resorts. Indulge In the Rooftop Infinity Pool & Outdoor Lounge with Fireplace, Recharge in the State-of-the-Art Fitness Centre, Yoga Studio, & Sauna, or Entertain Effortlessly in the Private Dining & Party Spaces, Media Room, and Games Lounge. A Landscaped Courtyard, Hotel-Inspired Lobby, & 24-Hour Concierge Enhance the Experience of Luxury and Ease. Perfectly Positioned Just Steps from Yonge & Eglinton Where You're Surrounded by Premier Dining, Designer Shopping, Top-Tier Schools, and Lush Green Spaces with Quick Access to the Subway. This One is for the Buyer Seeking Timeless Design, Panoramic Views, and a Prestigious Midtown Address.
About This Property
101 Erskine Avenue, Toronto C10, M4P 0C5
Home Overview
Basic Information
Amenities
Concierge
Guest Suites
Gym
Party Room/Meeting Room
Visitor Parking
Outdoor Pool
Walk around the neighborhood
101 Erskine Avenue, Toronto C10, M4P 0C5
Shally Shi
Sales Representative, Dolphin Realty Inc
English, Mandarin
Residential ResaleProperty ManagementPre Construction
Mortgage Information
Estimated Payment
$0 Principal and Interest
 Walk Score for 101 Erskine Avenue
Walk Score for 101 Erskine Avenue

Book a Showing
Tour this home with Shally
Frequently Asked Questions
Can't find what you're looking for? Contact our support team for more information.
See the Latest Listings by Cities
1500+ home for sale in Ontario

Looking for Your Perfect Home?
Let us help you find the perfect home that matches your lifestyle
