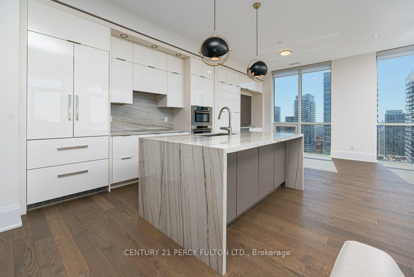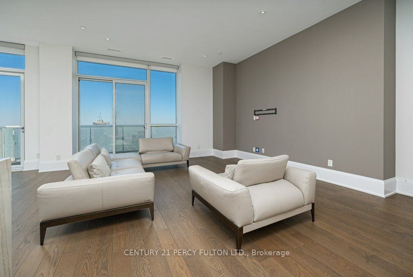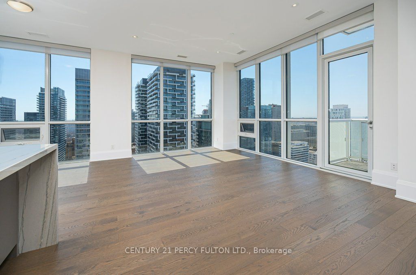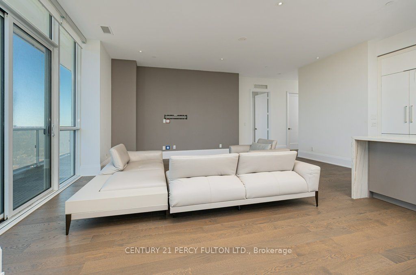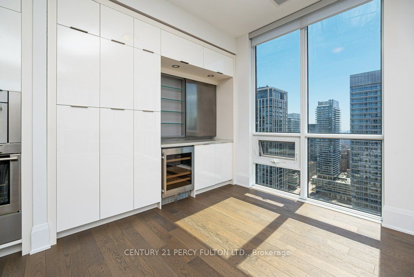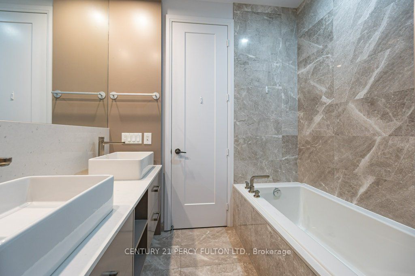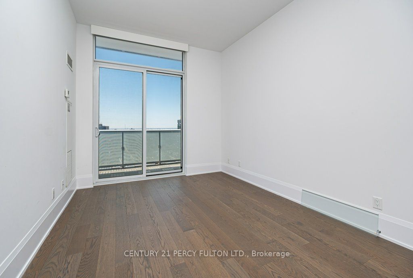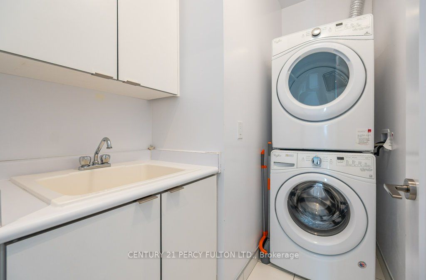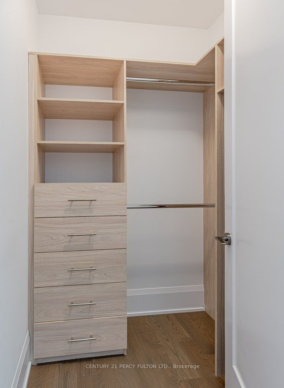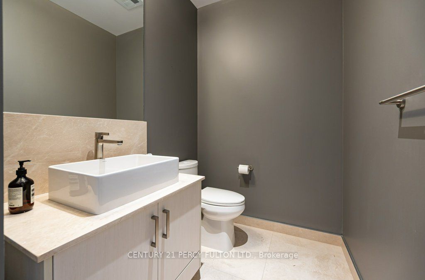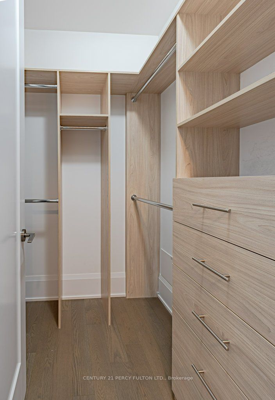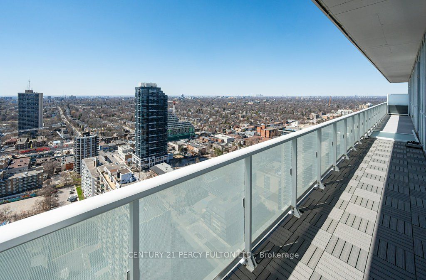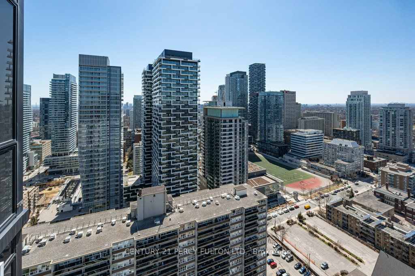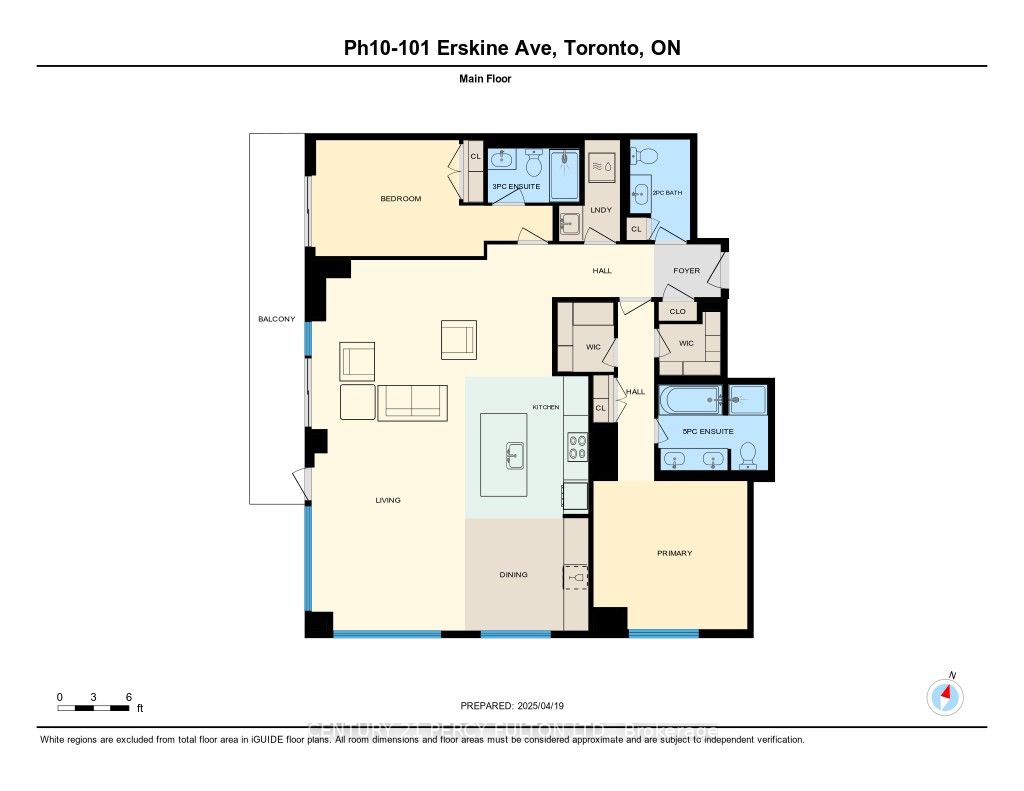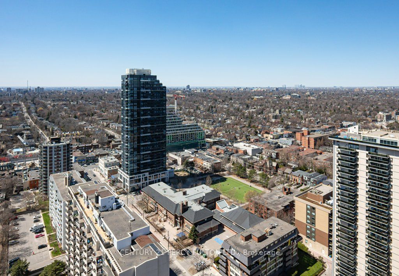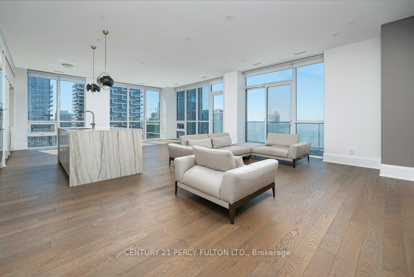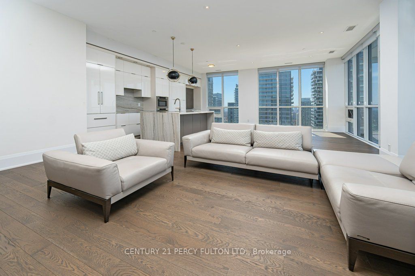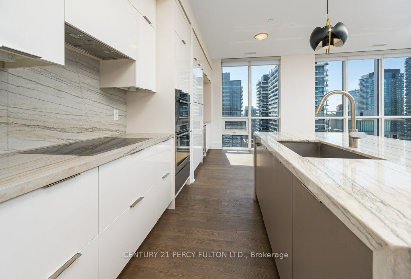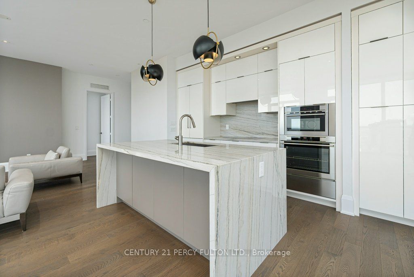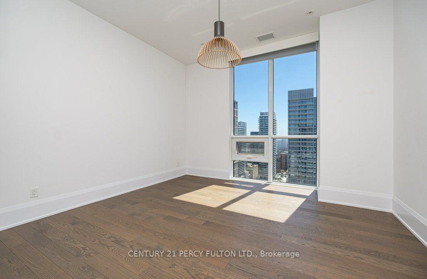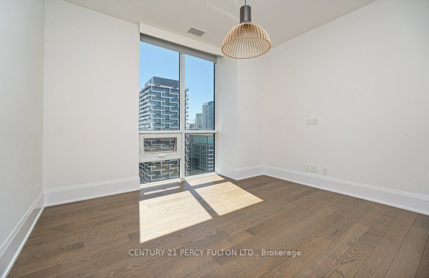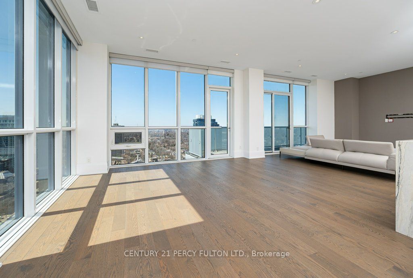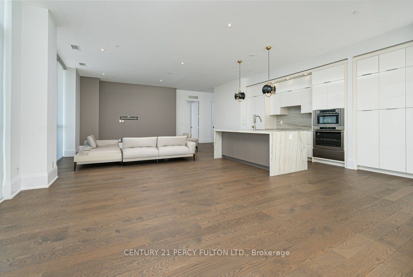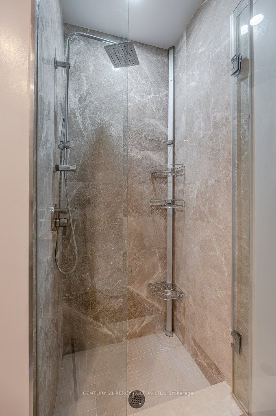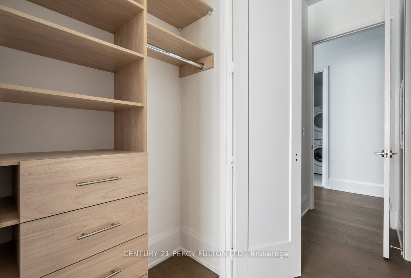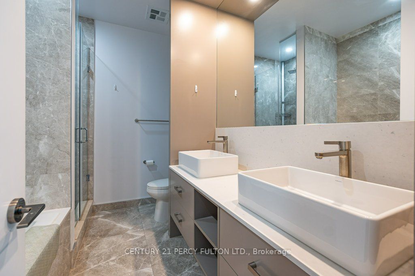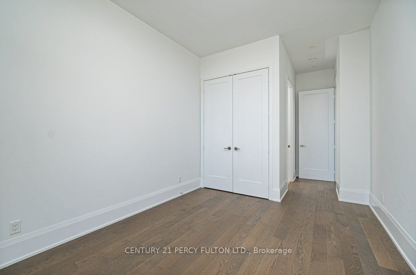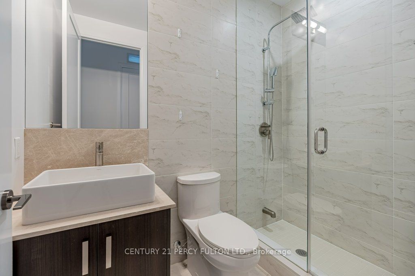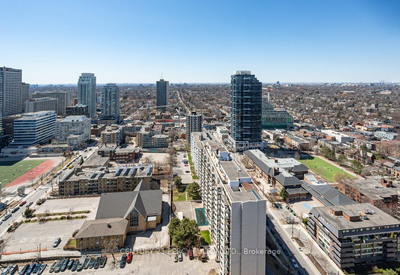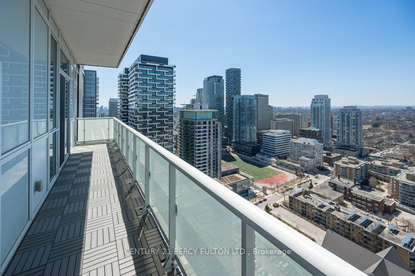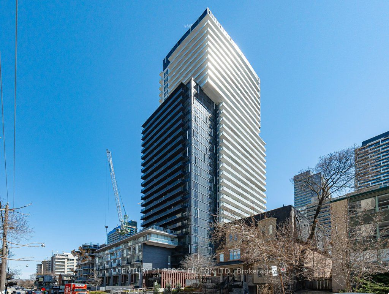
$1,829,000
Est. Payment
$6,986/mo*
*Based on 20% down, 4% interest, 30-year term
Listed by CENTURY 21 PERCY FULTON LTD.
Condo Apartment•MLS #C12113710•New
Included in Maintenance Fee:
Common Elements
Water
Parking
Heat
Building Insurance
CAC
Price comparison with similar homes in Toronto C10
Compared to 2 similar homes
-40.8% Lower↓
Market Avg. of (2 similar homes)
$3,089,500
Note * Price comparison is based on the similar properties listed in the area and may not be accurate. Consult licences real estate agent for accurate comparison
Room Details
| Room | Features | Level |
|---|---|---|
Bedroom 3.87 × 2.77 m | 3 Pc EnsuiteW/O To BalconyHardwood Floor | Flat |
Living Room 9.48 × 7.07 m | Combined w/DiningW/O To BalconyHardwood Floor | Flat |
Dining Room 9.48 × 7.07 m | Combined w/LivingSouth ViewHardwood Floor | Flat |
Kitchen 9.48 × 7.07 m | Open ConceptCentre IslandHardwood Floor | Flat |
Primary Bedroom 4.05 × 3.96 m | His and Hers Closets5 Pc EnsuiteHardwood Floor | Flat |
Client Remarks
An Investment in Lifestyle and Value: Penthouse units like this rarely come to market especially in a Tridel-built, amenity-rich building located at one of the city's most sought-after intersections. Whether you're investing in your own dream home or adding a blue-chip asset to your portfolio, this unit promises value, comfort & prestige. This penthouse isn't just beautifully maintained-its been elevated through custom upgrades, ensuring it stands apart from comparable listings. These enhancements include: Designer lighting, premium flooring, custom closet organizers, luxury bathroom fixtures & sound insulation for superior privacy. Whether you crave a party with private dining, fitness class or gym, barbeque, its all within. Steps of your front door is a rich tapestry of world-class dining, high-end shopping, entertainment, parks, and more: Perfectly positioned high above the city, this penthouse offers 10 Foot Ceiling, refined finishes, smart design, and spectacular sunset views or just enjoy a glass of wine while enjoying the beauty of Toronto. Schedule your private viewing today.
About This Property
101 Erskine Avenue, Toronto C10, M4P 1Y5
Home Overview
Basic Information
Amenities
Gym
Party Room/Meeting Room
Exercise Room
Indoor Pool
Rooftop Deck/Garden
Walk around the neighborhood
101 Erskine Avenue, Toronto C10, M4P 1Y5
Shally Shi
Sales Representative, Dolphin Realty Inc
English, Mandarin
Residential ResaleProperty ManagementPre Construction
Mortgage Information
Estimated Payment
$0 Principal and Interest
 Walk Score for 101 Erskine Avenue
Walk Score for 101 Erskine Avenue

Book a Showing
Tour this home with Shally
Frequently Asked Questions
Can't find what you're looking for? Contact our support team for more information.
See the Latest Listings by Cities
1500+ home for sale in Ontario

Looking for Your Perfect Home?
Let us help you find the perfect home that matches your lifestyle
