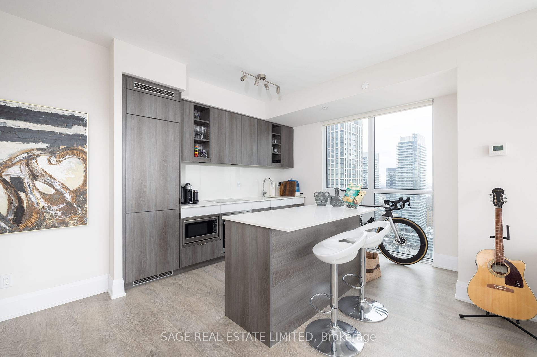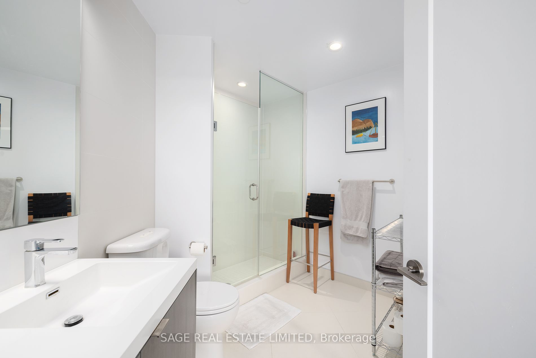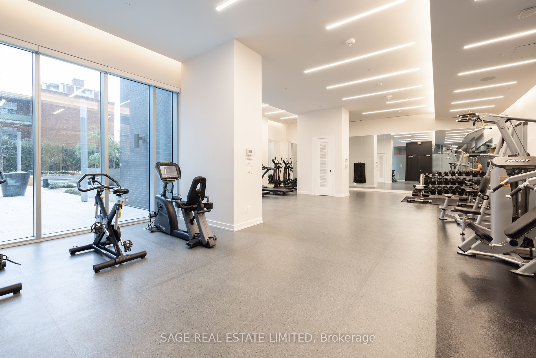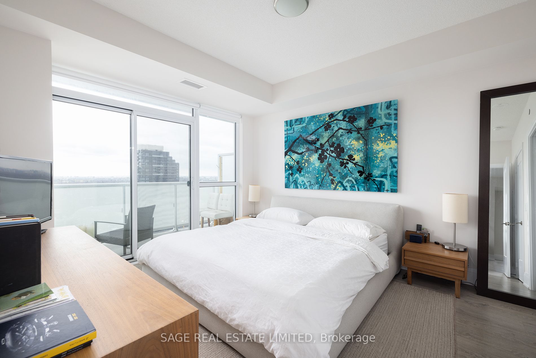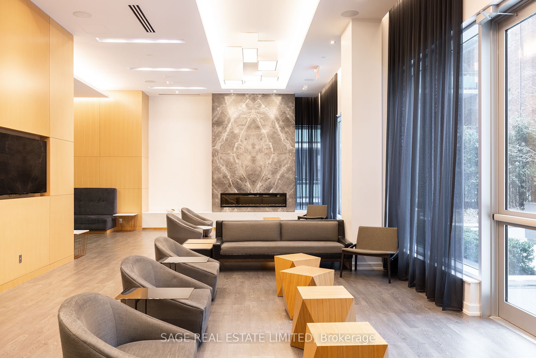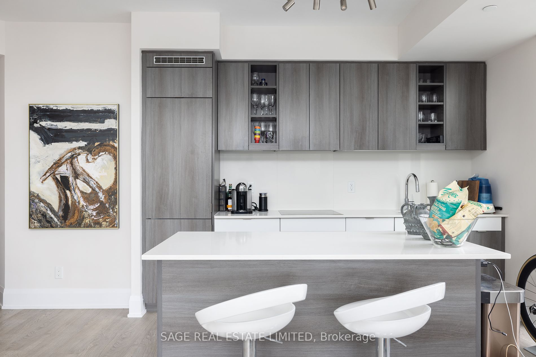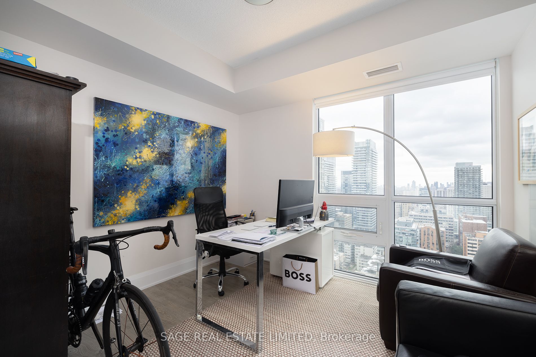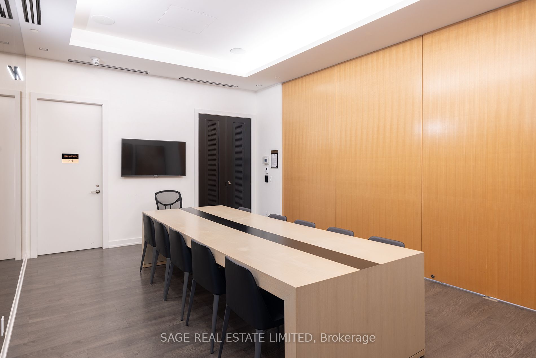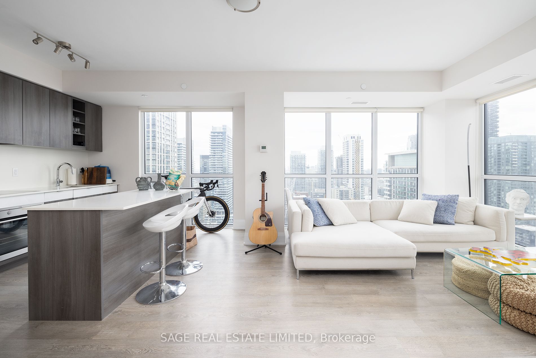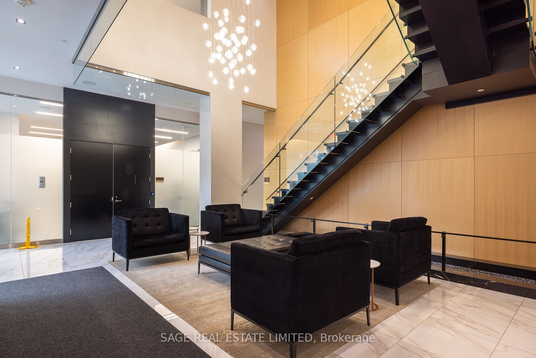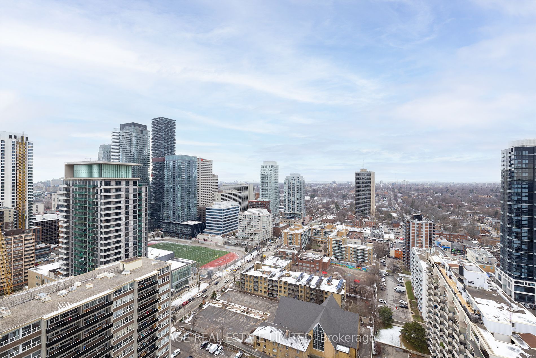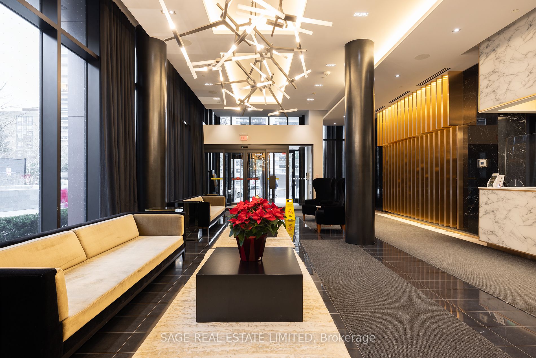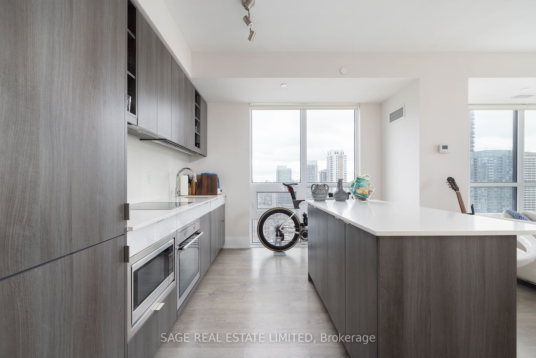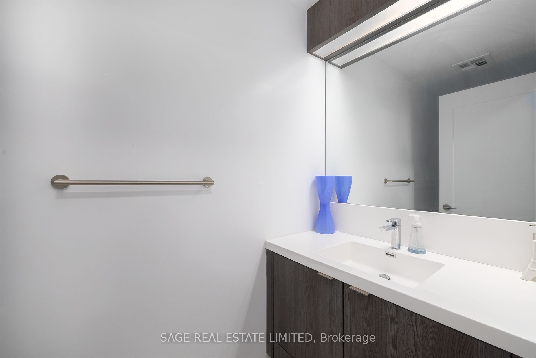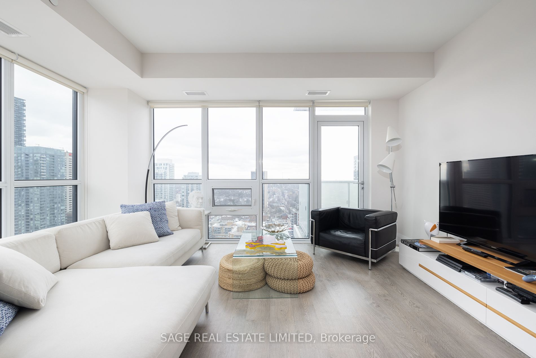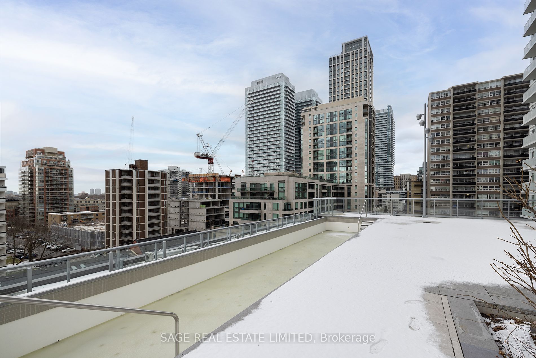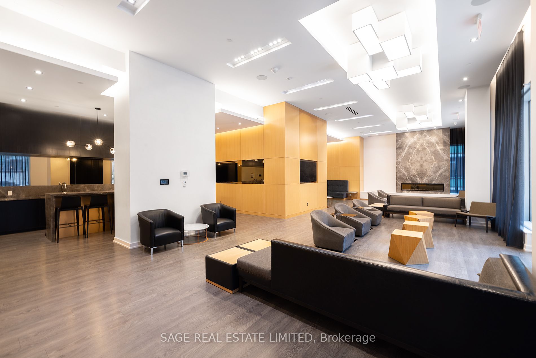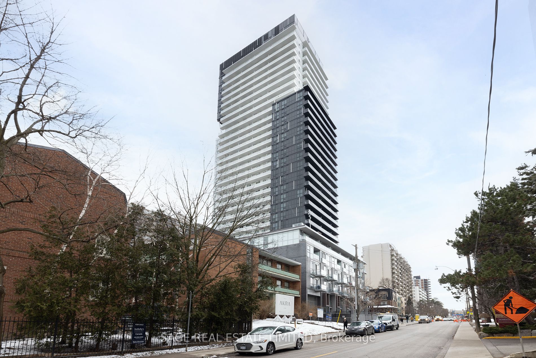
$4,100 /mo
Listed by SAGE REAL ESTATE LIMITED
Condo Apartment•MLS #C12081322•New
Room Details
| Room | Features | Level |
|---|---|---|
Living Room 4.72 × 4.7 m | Combined w/DiningWood2 Pc Bath | Ground |
Dining Room 4.72 × 4.7 m | Combined w/LivingWoodW/O To Balcony | Ground |
Kitchen 4.7 × 2.51 m | Open ConceptWoodOverlooks Dining | Ground |
Primary Bedroom 4.01 × 3.85 m | Walk-In Closet(s)Wood3 Pc Ensuite | Ground |
Bedroom 2 335 × 3.23 m | Double ClosetWood3 Pc Ensuite | Ground |
Client Remarks
Tridel's 101 Erskine Is A Smartly Tailored 32 Storey Glass Condo Residence Mere Steps From TheEnergy Of Midtown Yonge And Eglinton. With An Excellent Walk/Transit Score Being Minutes FromThe Subway, Prestigious Shops And Superb Dining.Suite 2710 Features A Sw Corner Layout With Floor To Ceiling Windows Throughout Allowing ForEndless Views. The Floor Plan Leaves Nothing To Be Desired Highlighted By The Split BedroomsWhich Both Have Ensuites, And A Very Large Living/Dining/Kitchen Which Walk Out To The South Facing Balcony.
About This Property
101 Erskine Avenue, Toronto C10, M4P 0C5
Home Overview
Basic Information
Amenities
Concierge
Elevator
Exercise Room
Guest Suites
Gym
Outdoor Pool
Walk around the neighborhood
101 Erskine Avenue, Toronto C10, M4P 0C5
Shally Shi
Sales Representative, Dolphin Realty Inc
English, Mandarin
Residential ResaleProperty ManagementPre Construction
 Walk Score for 101 Erskine Avenue
Walk Score for 101 Erskine Avenue

Book a Showing
Tour this home with Shally
Frequently Asked Questions
Can't find what you're looking for? Contact our support team for more information.
See the Latest Listings by Cities
1500+ home for sale in Ontario

Looking for Your Perfect Home?
Let us help you find the perfect home that matches your lifestyle
