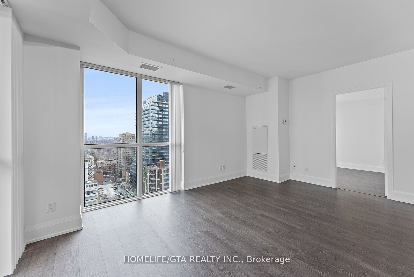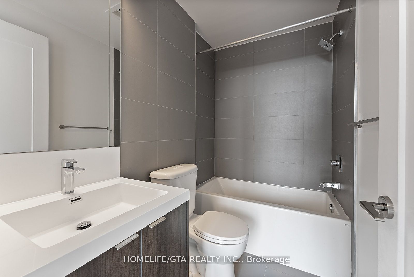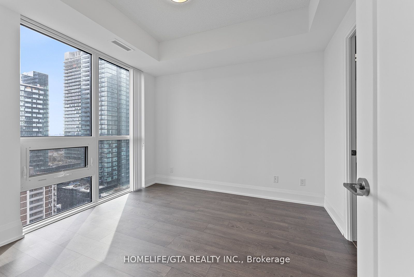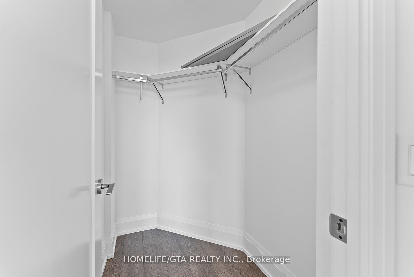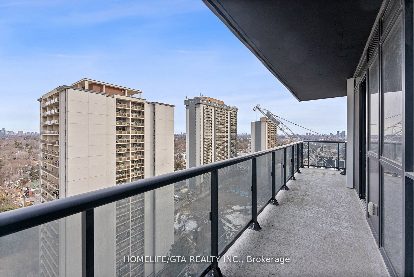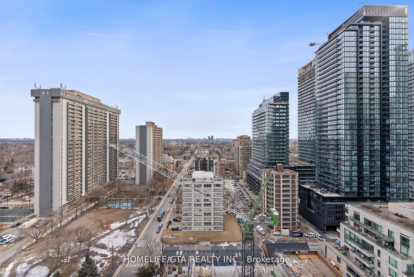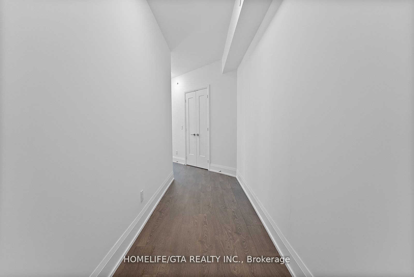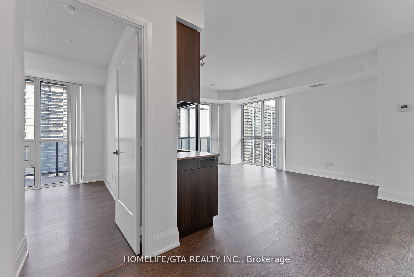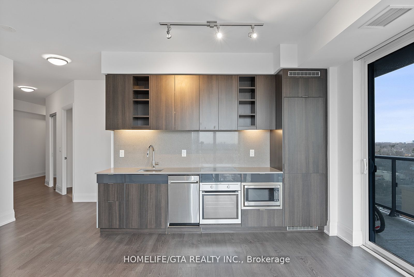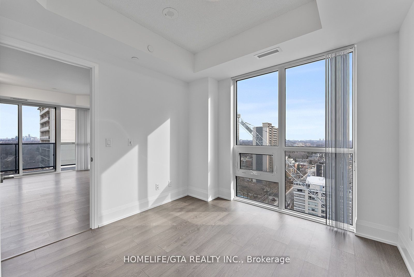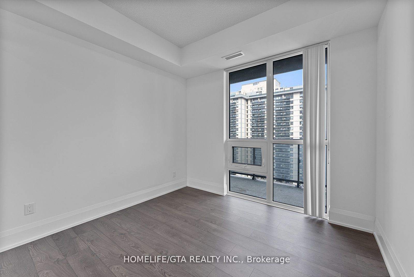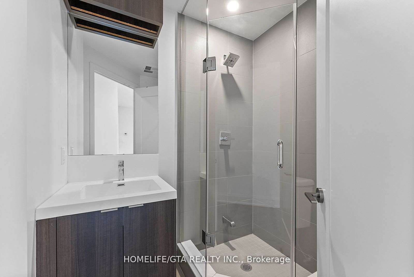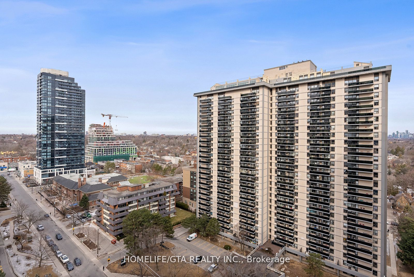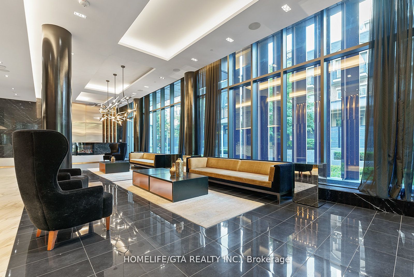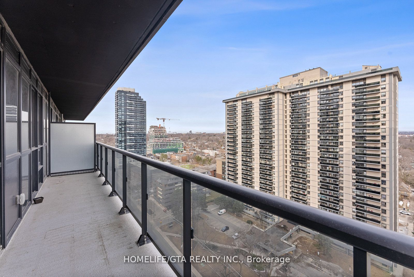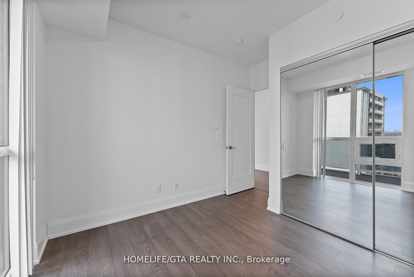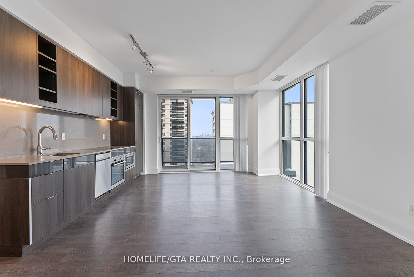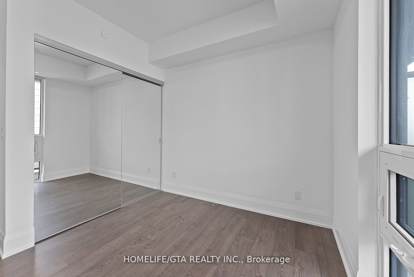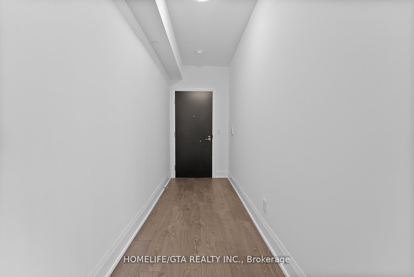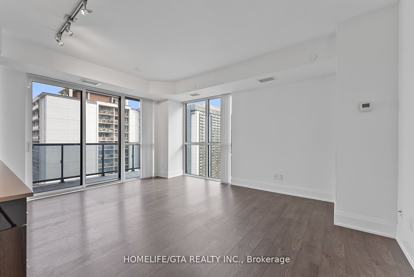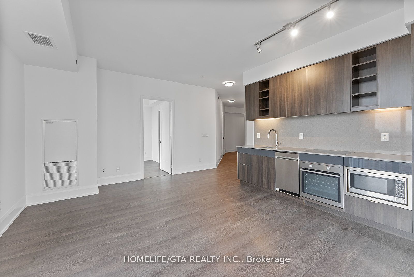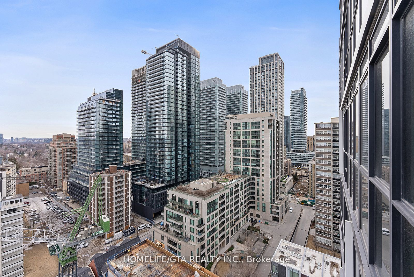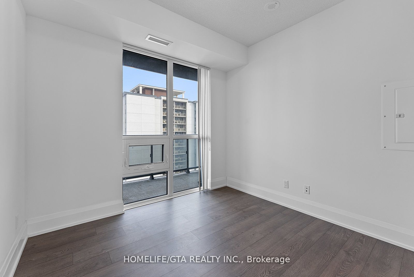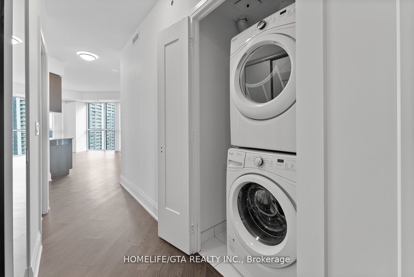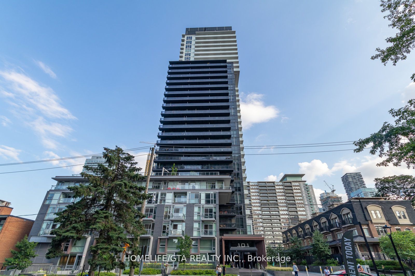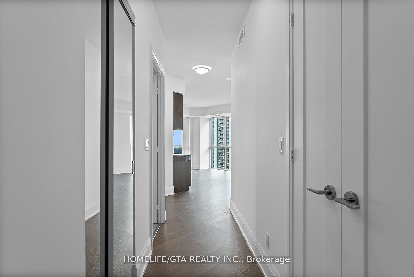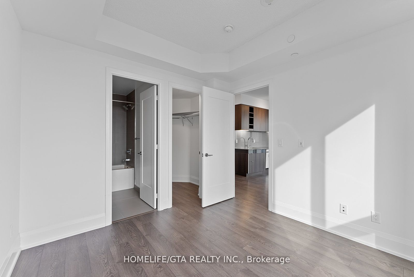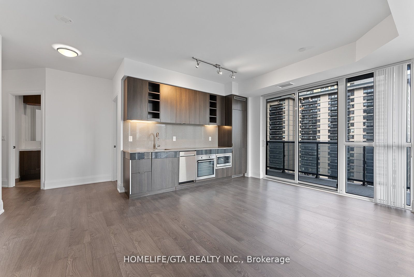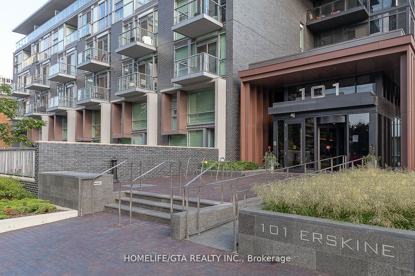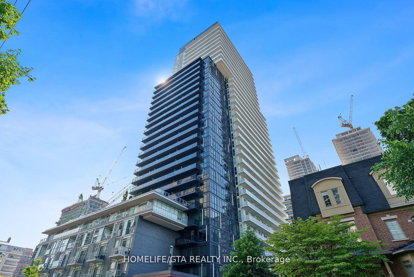
$3,150 /mo
Listed by HOMELIFE/GTA REALTY INC.
Condo Apartment•MLS #C12051659•New
Room Details
| Room | Features | Level |
|---|---|---|
Living Room 3.88 × 5.26 m | LaminateWindowW/O To Balcony | Flat |
Kitchen 3.88 × 5.26 m | LaminateBacksplashStainless Steel Appl | Flat |
Dining Room 3.88 × 5.26 m | LaminateCombined w/KitchenOpen Concept | Flat |
Primary Bedroom 3.25 × 3.04 m | LaminateWindowWalk-In Closet(s) | Flat |
Bedroom 2 3.31 × 2.78 m | LaminateClosetWindow | Flat |
Client Remarks
AVAILABLE ASAP! FRESHLY PAINTED & PROFESSIONALLY CLEANED! In the Heart of Midtown! Welcome to 101 Erskine by Tridel! This 2 Bedroom/2 Bathroom suite offers 831sqft of living space with North East Views and of the Outdoor Pool! AND A LARGE BALCONY! This suite has laminate flooring throughout, linear kitchen with s/s and built in appliances, quartz kitchen countertop & backsplash, under-mount stainless steel sink. Open concept living dining area with a walk out to the balcony. Primary Bedroom offers a 4 pc ensuite + walk in closet. The 2nd bedroom is well sized and has a closet. Long hallway perfect for storage and privacy. 3 Pc bath is adjacent to the 2nd bedroom, ensuite laundry is included. One parking spot is included.
About This Property
101 Erskine Avenue, Toronto C10, M4P 0C5
Home Overview
Basic Information
Amenities
Concierge
Exercise Room
Outdoor Pool
Party Room/Meeting Room
Visitor Parking
Walk around the neighborhood
101 Erskine Avenue, Toronto C10, M4P 0C5
Shally Shi
Sales Representative, Dolphin Realty Inc
English, Mandarin
Residential ResaleProperty ManagementPre Construction
 Walk Score for 101 Erskine Avenue
Walk Score for 101 Erskine Avenue

Book a Showing
Tour this home with Shally
Frequently Asked Questions
Can't find what you're looking for? Contact our support team for more information.
Check out 100+ listings near this property. Listings updated daily
See the Latest Listings by Cities
1500+ home for sale in Ontario

Looking for Your Perfect Home?
Let us help you find the perfect home that matches your lifestyle
