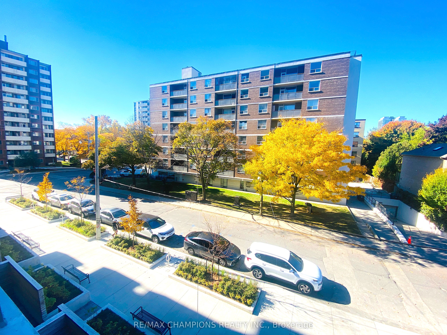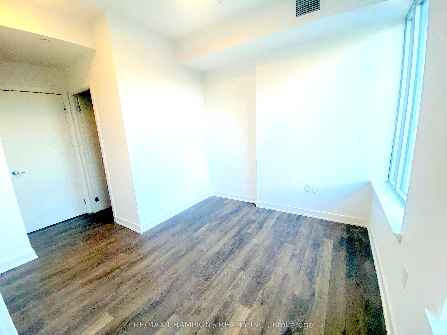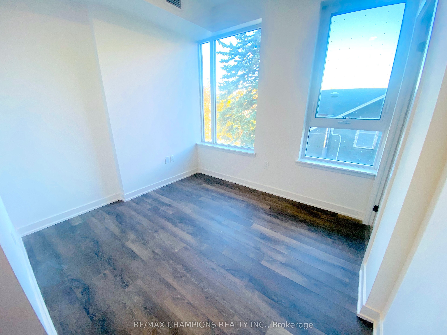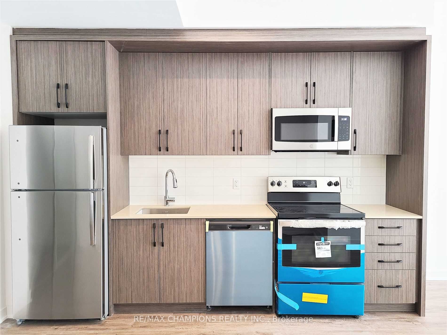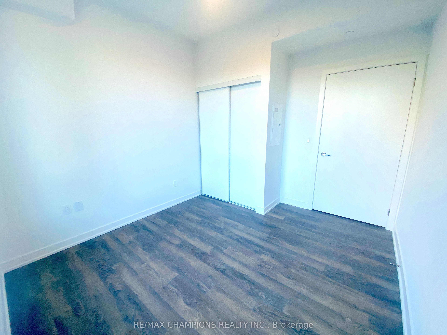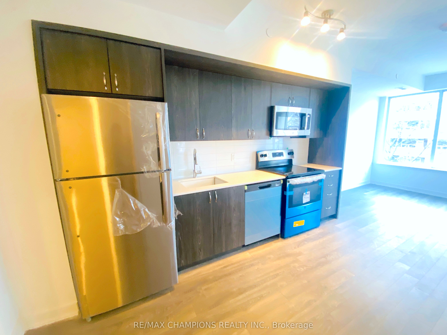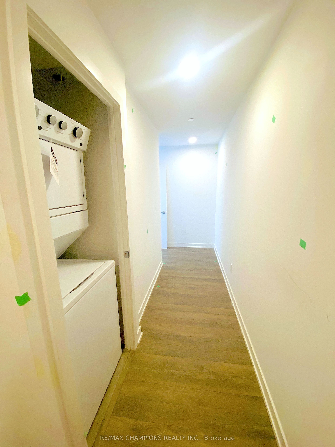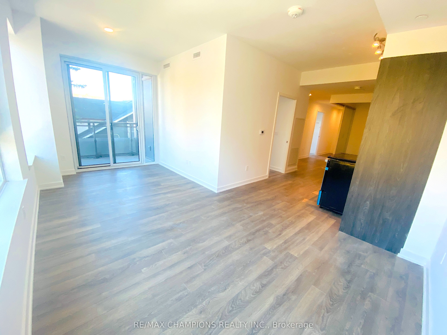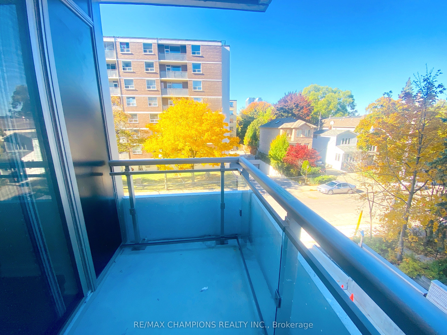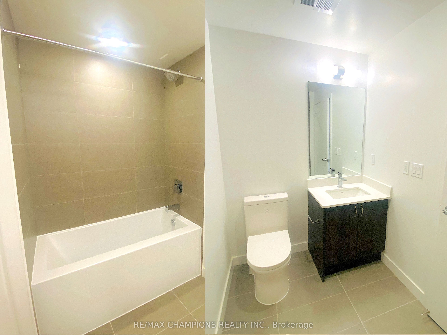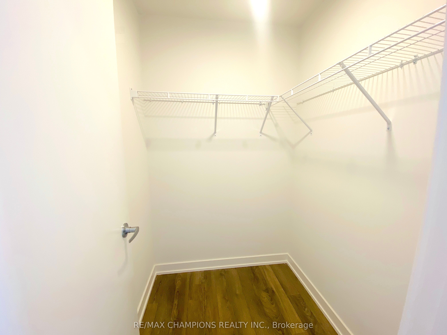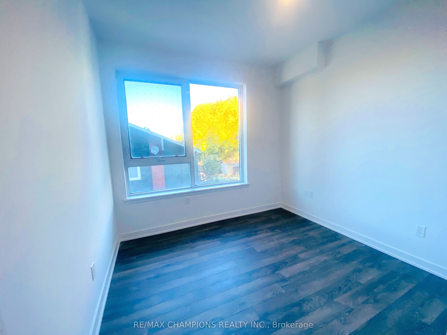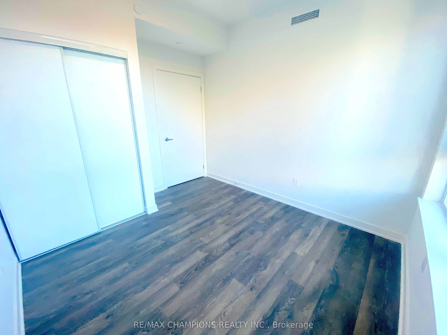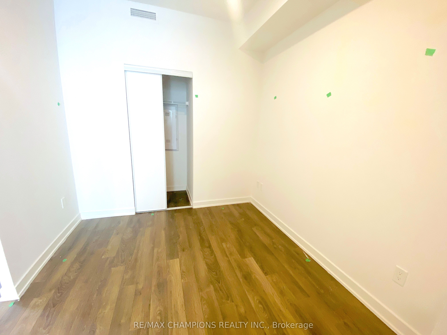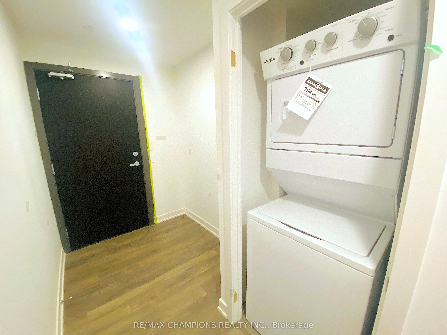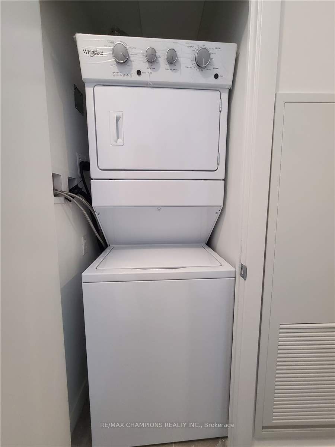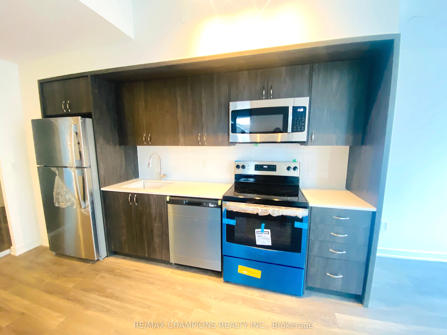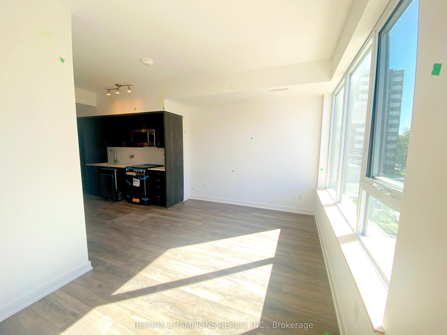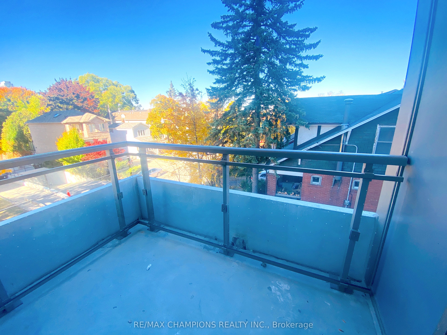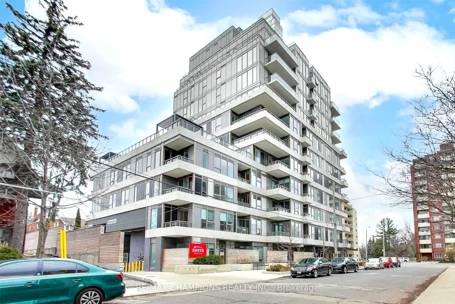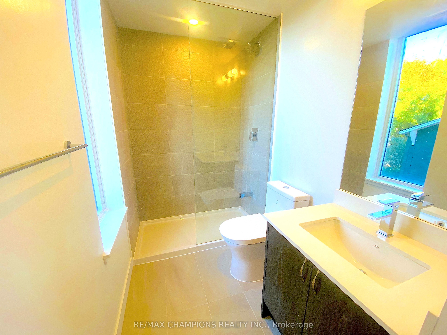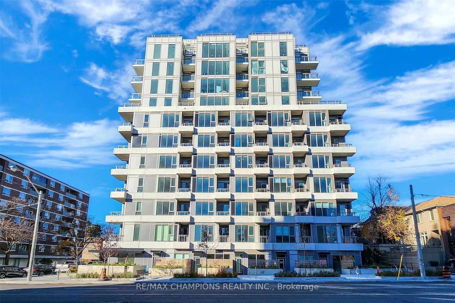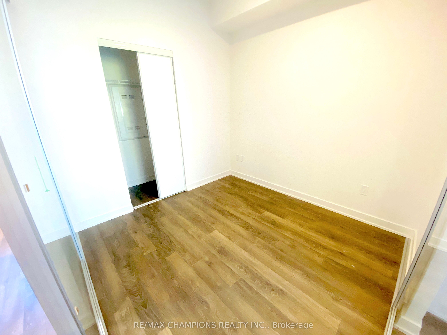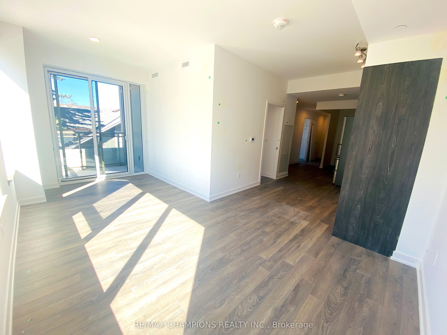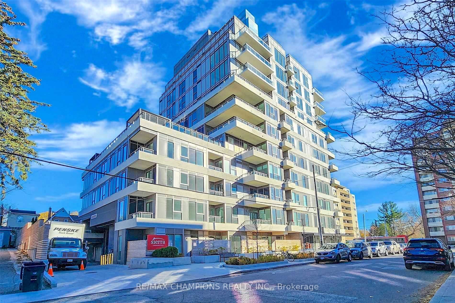
$3,600 /mo
Listed by RE/MAX CHAMPIONS REALTY INC.
Condo Apartment•MLS #C12201157•New
Room Details
| Room | Features | Level |
|---|---|---|
Living Room 6.1 × 2.5 m | LaminatePicture WindowW/O To Balcony | Flat |
Dining Room 2.66 × 5.58 m | LaminatePicture WindowOpen Concept | Flat |
Kitchen 2.66 × 5.58 m | Stainless Steel ApplBacksplashQuartz Counter | Flat |
Bedroom 3.05 × 2.75 m | 3 Pc EnsuiteWalk-In Closet(s)Large Window | Flat |
Bedroom 2 2.96 × 3.42 m | Double ClosetLaminateLarge Window | Flat |
Bedroom 3 2.93 × 2.56 m | Double ClosetLaminateGlass Doors | Flat |
Client Remarks
Huge 3Bed Condo In Prime Yonge & Eglinton Area. Spacious And Functional Layout. Ultra Modern Open Concept Kitchen W/Quartz Countertop, Backsplash. High End Finishes Inc Open Concept Kitchen, Floor-To-Ceiling Windows, 9 Ft. Ceiling, W/I Closet & Huge Bathrooms. Located On Quiet Street W/Green Trees. Parks Nearby. Ttc At Doorsteps & Few Minutes Ride To Subway. Restaurants, Groceries, Cinemas, Shopping Mall & Everything At Yonge & Eglinton Area. Pictures are older.
About This Property
1 Cardiff Road, Toronto C10, M4P 0G2
Home Overview
Basic Information
Amenities
Exercise Room
Gym
Party Room/Meeting Room
Rooftop Deck/Garden
Visitor Parking
Walk around the neighborhood
1 Cardiff Road, Toronto C10, M4P 0G2
Shally Shi
Sales Representative, Dolphin Realty Inc
English, Mandarin
Residential ResaleProperty ManagementPre Construction
 Walk Score for 1 Cardiff Road
Walk Score for 1 Cardiff Road

Book a Showing
Tour this home with Shally
Frequently Asked Questions
Can't find what you're looking for? Contact our support team for more information.
See the Latest Listings by Cities
1500+ home for sale in Ontario

Looking for Your Perfect Home?
Let us help you find the perfect home that matches your lifestyle
