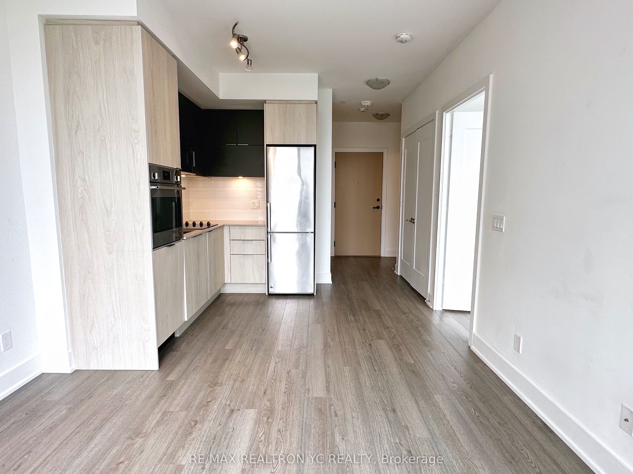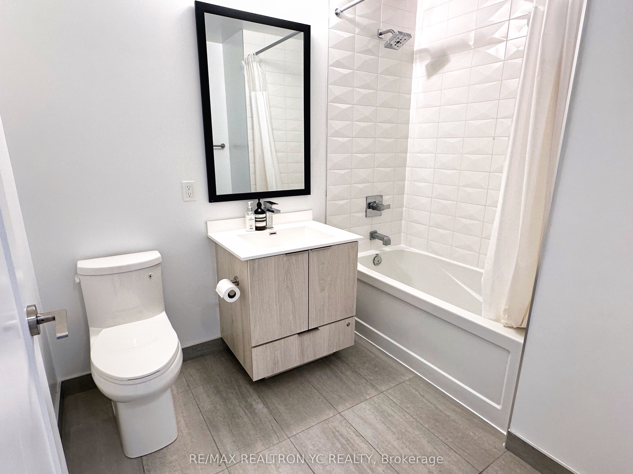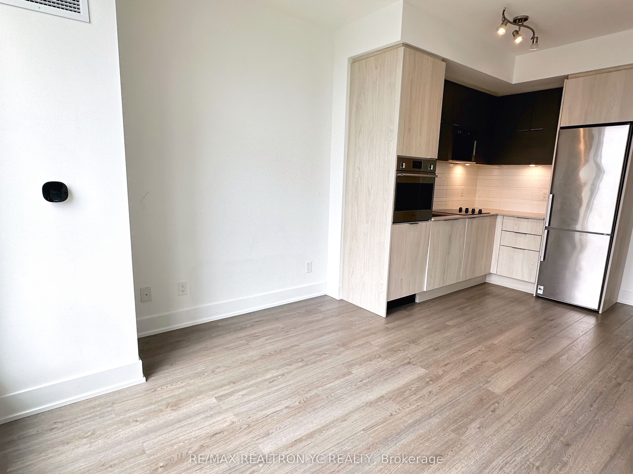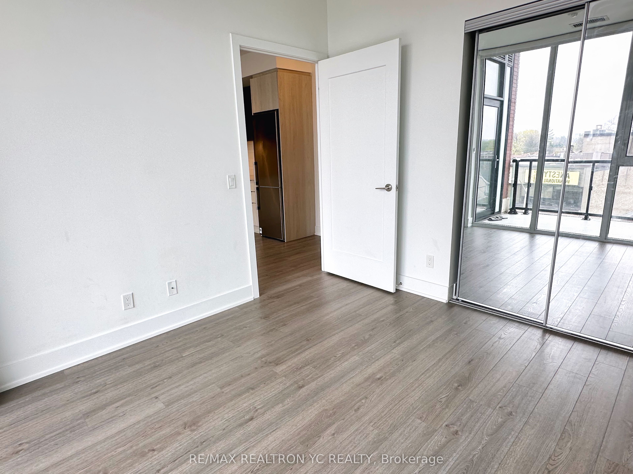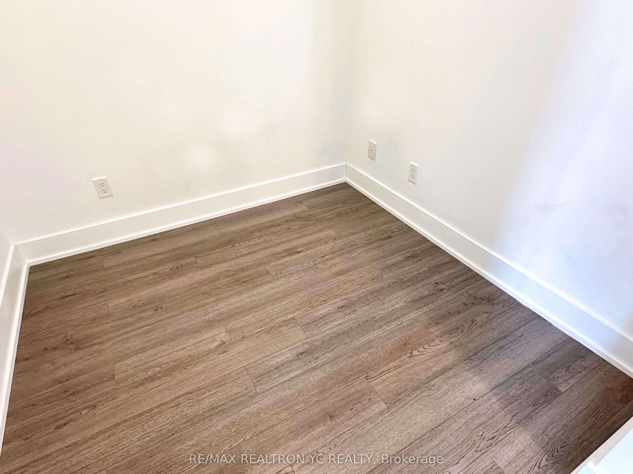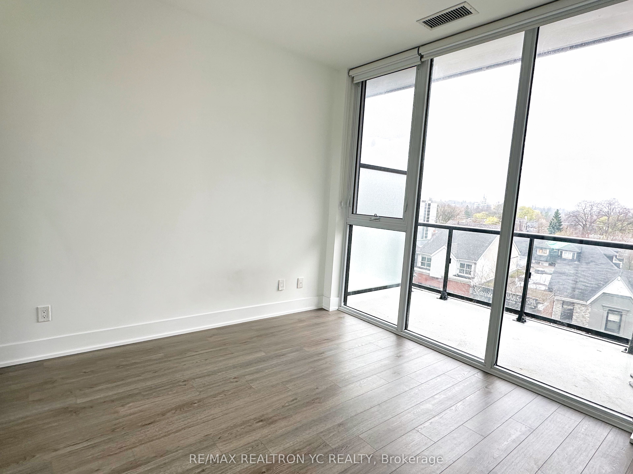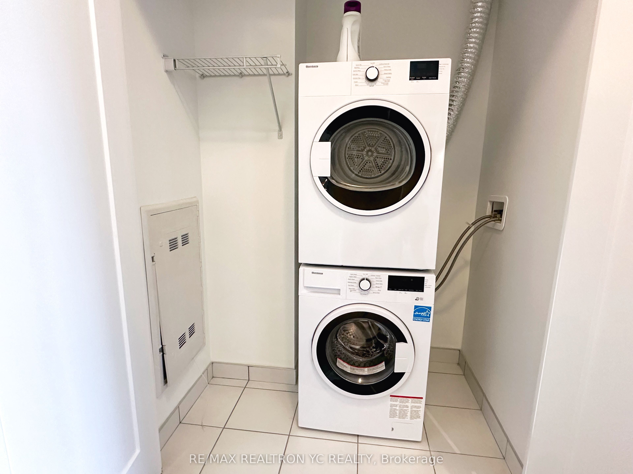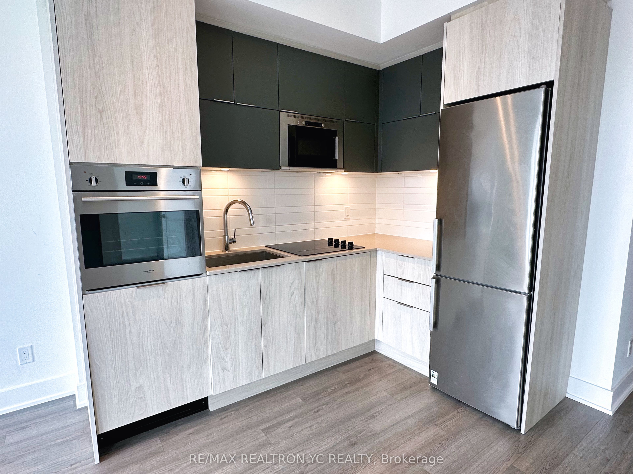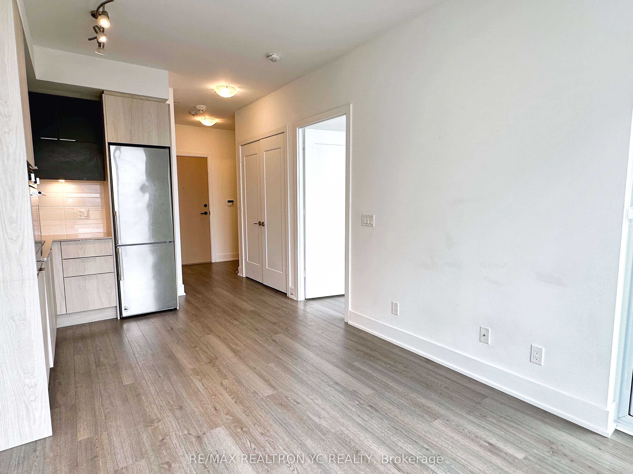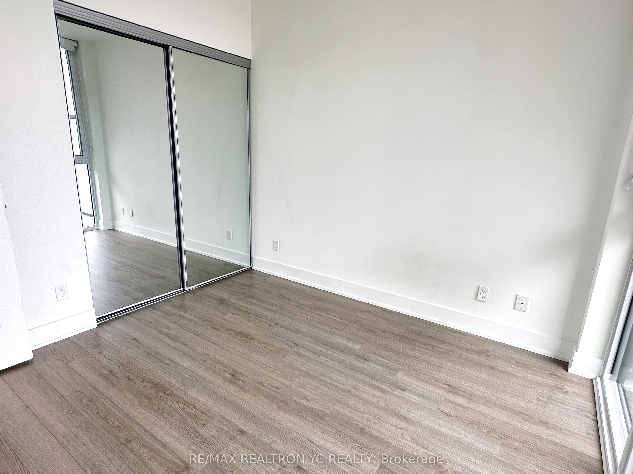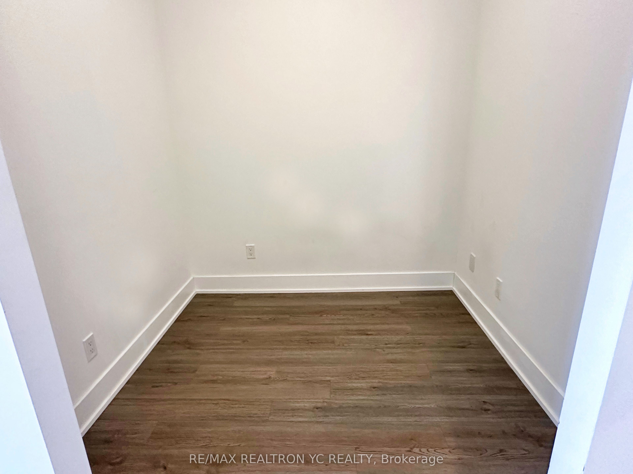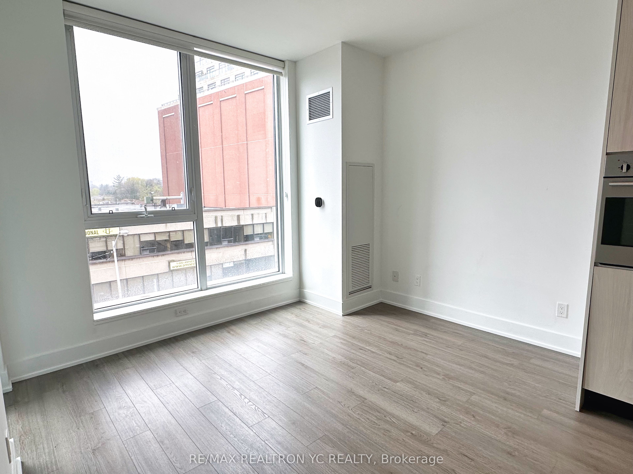
$2,500 /mo
Listed by RE/MAX REALTRON YC REALTY
Condo Apartment•MLS #C12160794•New
Room Details
| Room | Features | Level |
|---|---|---|
Living Room 5.43 × 3.35 m | LaminateCombined w/DiningW/O To Balcony | Flat |
Dining Room 5.43 × 5.43 m | LaminateCombined w/LivingOpen Concept | Flat |
Kitchen 5.43 × 5.43 m | LaminateQuartz CounterB/I Appliances | Flat |
Primary Bedroom 3.05 × 3.05 m | LaminateLarge Closet | Flat |
Client Remarks
Beautifully designed 1+Den unit w/ 9' ceiling & unobstructed West view fills the unit w/ natural light. Closet organizer system in bedroom, natural toned laminate flooring throughout, European designed gourmet kitchen include stainless steel semi-integrated appliances & quartz countertop. Den is a separate room that can be turned private using curtains perfect as 2nd bed, a baby room or an office. Intimate 9-storey boutique building right in the heart of Davisville Village, 3 minute walk to Davisville Subway Station & Quick 10 minute commute to downtown Toronto. Surrounded by parks & trails for perfect escape from the city and yet short walk to Yonge/Eglinton for the entertainment, shopping, famous restaurants & cafes.
About This Property
1 Belsize Drive, Toronto C10, M4S 0B9
Home Overview
Basic Information
Walk around the neighborhood
1 Belsize Drive, Toronto C10, M4S 0B9
Shally Shi
Sales Representative, Dolphin Realty Inc
English, Mandarin
Residential ResaleProperty ManagementPre Construction
 Walk Score for 1 Belsize Drive
Walk Score for 1 Belsize Drive

Book a Showing
Tour this home with Shally
Frequently Asked Questions
Can't find what you're looking for? Contact our support team for more information.
See the Latest Listings by Cities
1500+ home for sale in Ontario

Looking for Your Perfect Home?
Let us help you find the perfect home that matches your lifestyle
