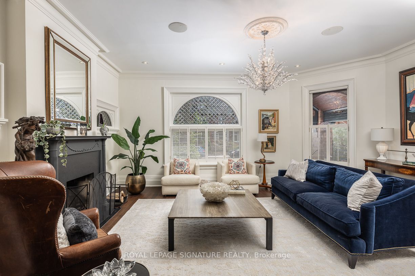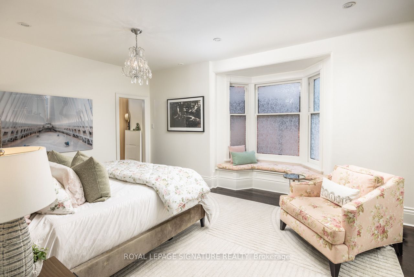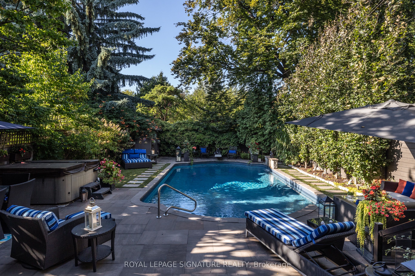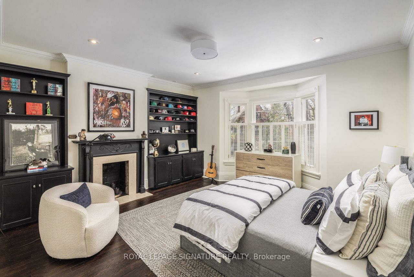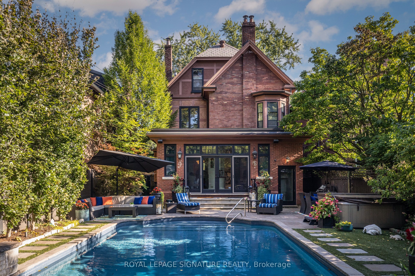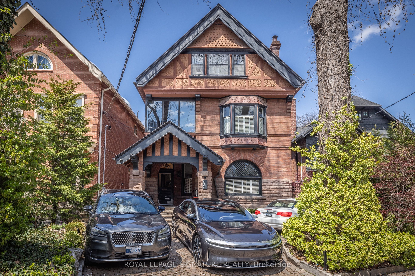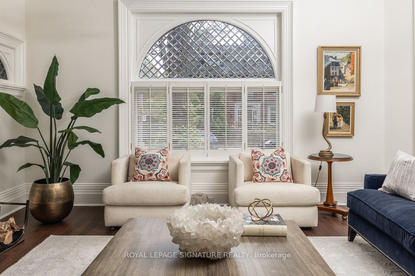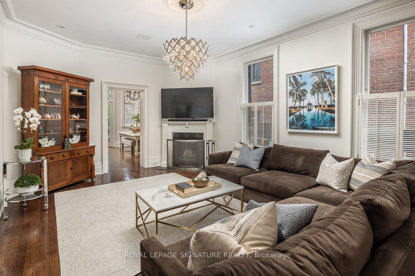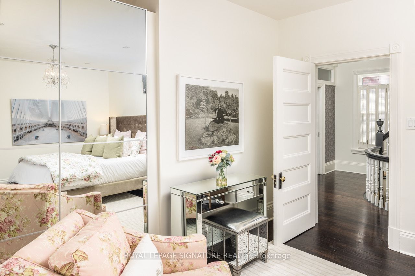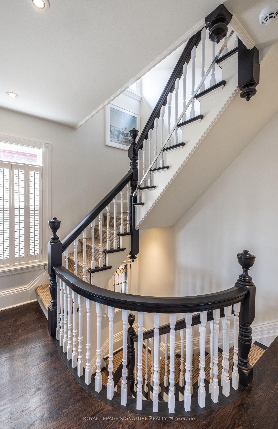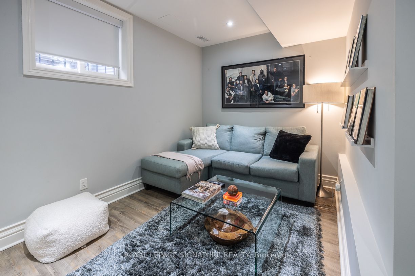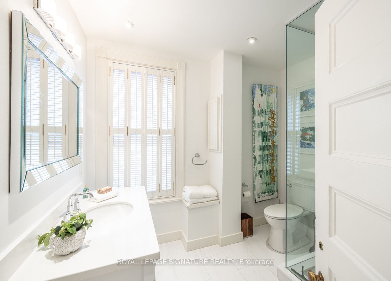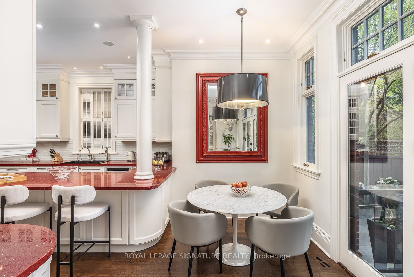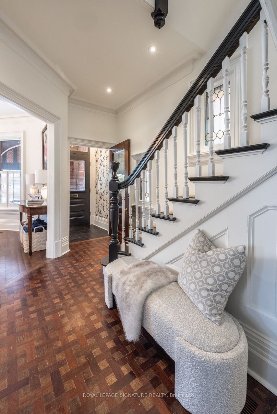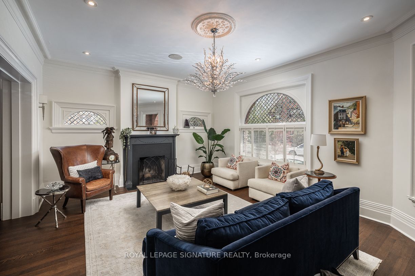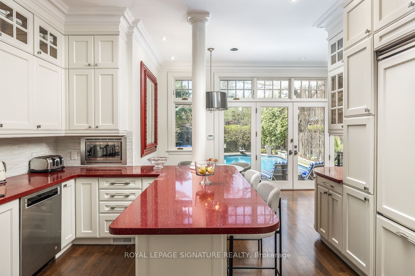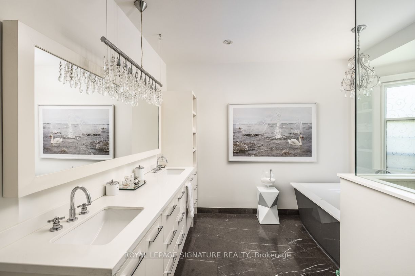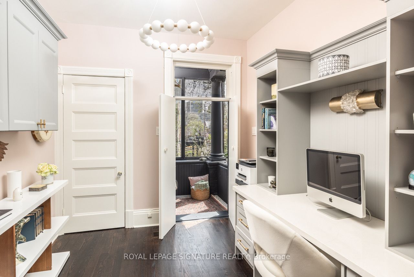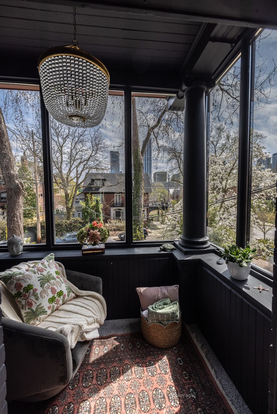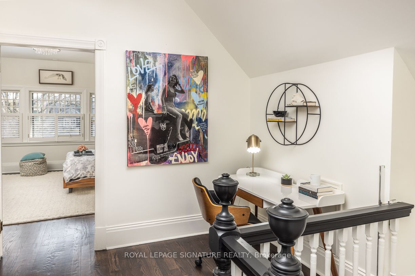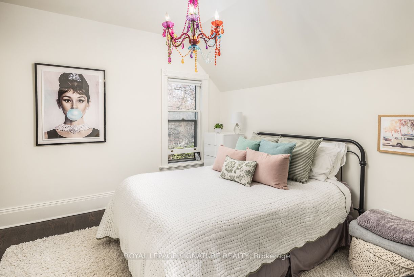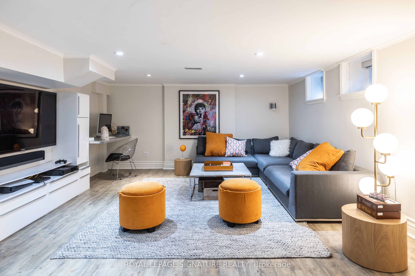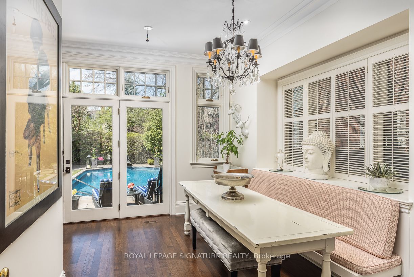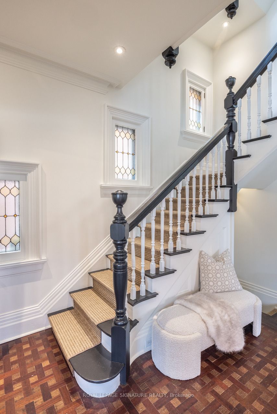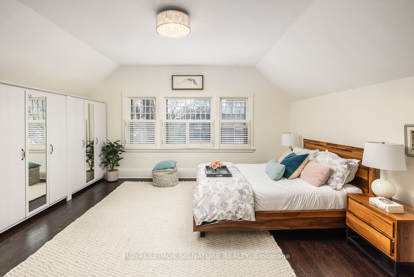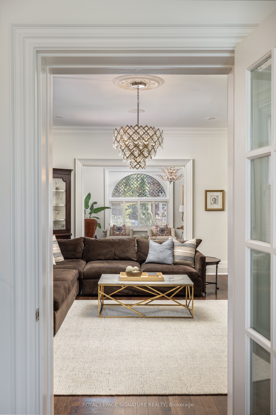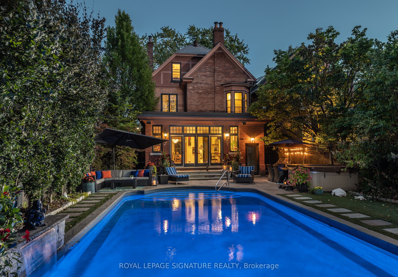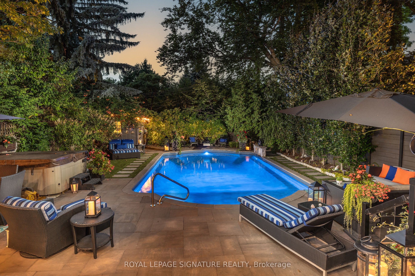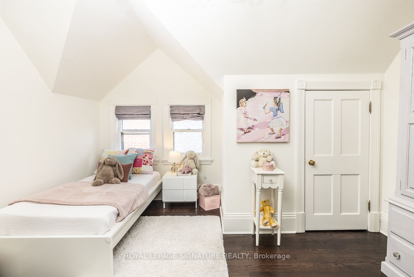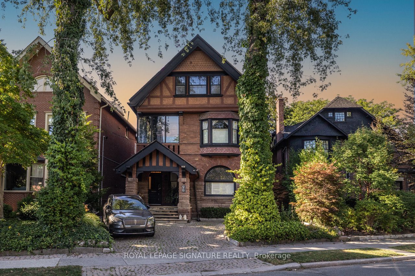
$5,495,900
Est. Payment
$20,991/mo*
*Based on 20% down, 4% interest, 30-year term
Listed by ROYAL LEPAGE SIGNATURE REALTY
Detached•MLS #C12130873•New
Price comparison with similar homes in Toronto C09
Compared to 8 similar homes
13.1% Higher↑
Market Avg. of (8 similar homes)
$4,859,875
Note * Price comparison is based on the similar properties listed in the area and may not be accurate. Consult licences real estate agent for accurate comparison
Room Details
| Room | Features | Level |
|---|---|---|
Kitchen 4.62 × 4.65 m | Hardwood FloorW/O To GardenPot Lights | Ground |
Living Room 6.22 × 4.27 m | Hardwood FloorFireplacePot Lights | Ground |
Dining Room 5.28 × 3.76 m | FireplaceCrown MouldingHardwood Floor | Ground |
Primary Bedroom 5.28 × 3.76 m | Walk-In Closet(s)5 Pc EnsuiteBay Window | Second |
Bedroom 2 4.7 × 4.19 m | Hardwood FloorB/I BookcaseDouble Closet | Second |
Bedroom 3 5.05 × 4.74 m | Hardwood FloorWalk-In Closet(s) | Third |
Client Remarks
Discover a grand Victorian residence in prestigious South Rosedale, where classic sophistication meets modern refinement. You are drawn in by its striking curb appeal and inviting covered porch. A spacious foyer with 10 ft.ceilings, hardwood floors, stained glass, and original detailing sets the tone. A handsome staircase anchors the space with views from above.The formal living room features a wood-burning fireplace, crown molding, and arched leaded-glass windows. The spacious dining room, with a second fireplace, can easily accommodate 14 and is currently used as a family room.The bright, updated eat-in kitchen offers Viking appliances, ample counter space, and storage. Enjoy a sunny breakfast room with a walkout through French doors to a private retreat.This oasis has been meticulously maintained to include landscaping, irrigation, lighting, a scalloped-edge pool, hottub, lounge, and dining areas. A dream oasis.The second level boasts exceptional 9 ft. ceilings and generous principal rooms. The primary suite offers a quiet escape with a bay window, sitting area, custom walk-in closet, and spa-inspired ensuite with heated floors, double vanity, shower, and soaker tub. The second bedroom features a double closet and built-ins. An office with custom cabinetry, together with an adjacent bright sunroom for relaxation, is also on this level.On the third floor, 9 ft. ceilings and three bedrooms offer ample space and storage. The renovated third-floor bathroom includes a heated floor with timeless finishes.The finished lower level offers 7 ft. ceilings and a direct walkout to the back garden. Enjoy a large rec room, nanny suite, laundry room, two-piece bath, and abundant storage. Legal front pad parking for one vehicle, with space for three.Walk to multiple TTC stops, top-rated schools (Rosedale PS, Branksome Hall), parks, ravine network, Chorley Park,Brickworks, Summerhill Market. Minutes from Yonge St. & downtown, highways and the island airport.
About This Property
96 South Drive, Toronto C09, M4V 1N5
Home Overview
Basic Information
Walk around the neighborhood
96 South Drive, Toronto C09, M4V 1N5
Shally Shi
Sales Representative, Dolphin Realty Inc
English, Mandarin
Residential ResaleProperty ManagementPre Construction
Mortgage Information
Estimated Payment
$0 Principal and Interest
 Walk Score for 96 South Drive
Walk Score for 96 South Drive

Book a Showing
Tour this home with Shally
Frequently Asked Questions
Can't find what you're looking for? Contact our support team for more information.
See the Latest Listings by Cities
1500+ home for sale in Ontario

Looking for Your Perfect Home?
Let us help you find the perfect home that matches your lifestyle
